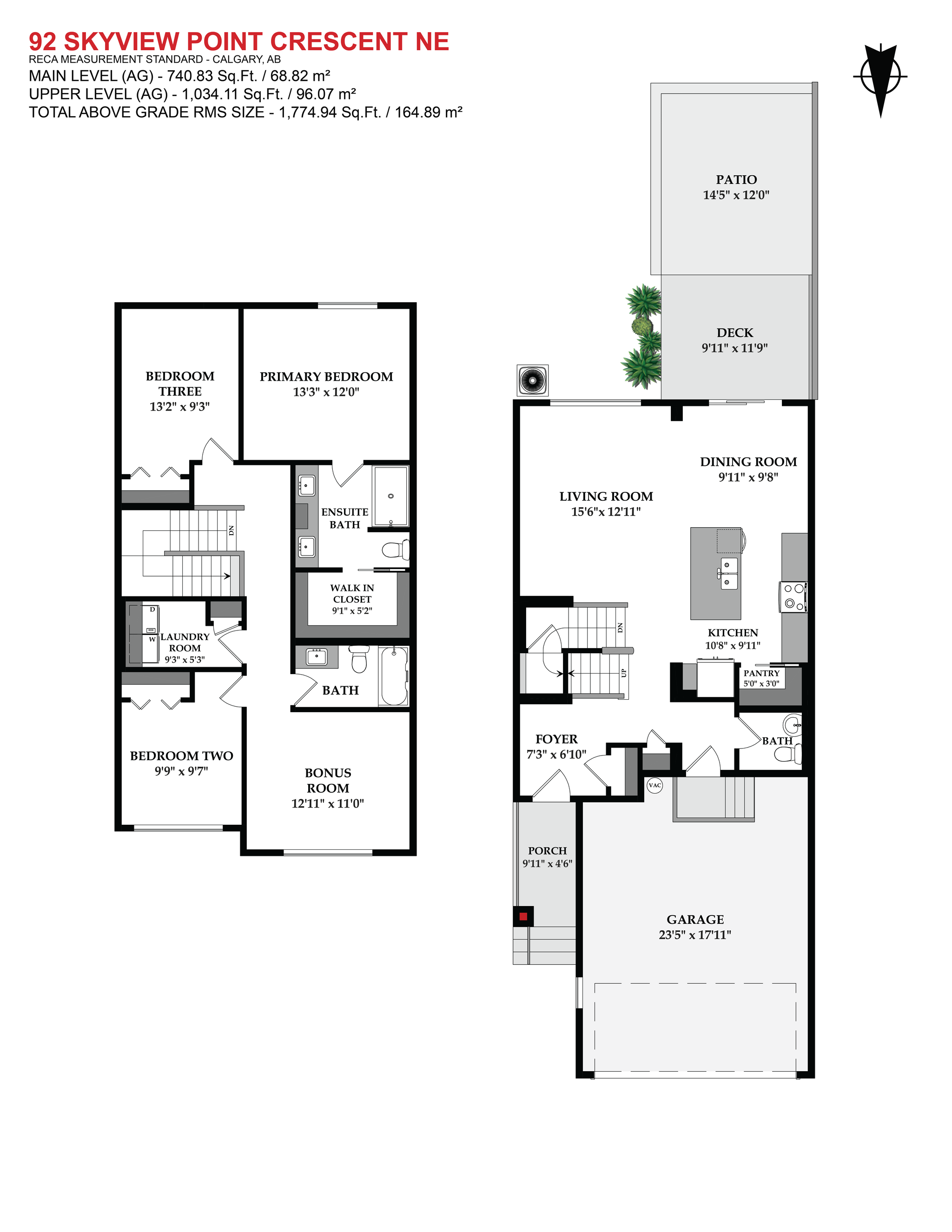
Company: Jayman Realty Inc. Phone: (403) 852-9626 Email: mlaprairie@jayman.com Room Dimensions // Main Level Dominant Ceiling Height - 8'11" Living Room - 15'6"x 12'11" Kitchen - 10'8" x 9'11" Dining Room - 9'11" x 9'8" Pantry - 5'0" x 3'0" Foyer - 7'3" x 6'10" 2 pc. Bathroom - 5'0" x 4'7" Deck - 9'11" x 11'9" Patio - 14'5" x 12'0" Porch - 9'11" x 4'6" Garage - 23'5" x 17'11" Garage Door - 16' x 7' Garage Ceiling Heights - 12'2" & 9'5" Room Dimensions // Upper Level Dominant Ceiling Height - 8'0" Bonus Room - 12'11" x 11'0" Primary Bedroom - 13'3" x 12'0" Walk in Closet - 9'1" x 5'2" 4 pc. Ensuite Bathroom - 9'1" x 8'2" Bedroom Two - 9'9" x 9'7" Bedroom Three - 13'2" x 9'3" Laundry Room - 9'3" x 5'3" 4 pc. Bathroom - 9'1" x 4'11" Bathroom Count // Pieces 1 - Two Piece 2 - Four Piece (1 Ensuite)
