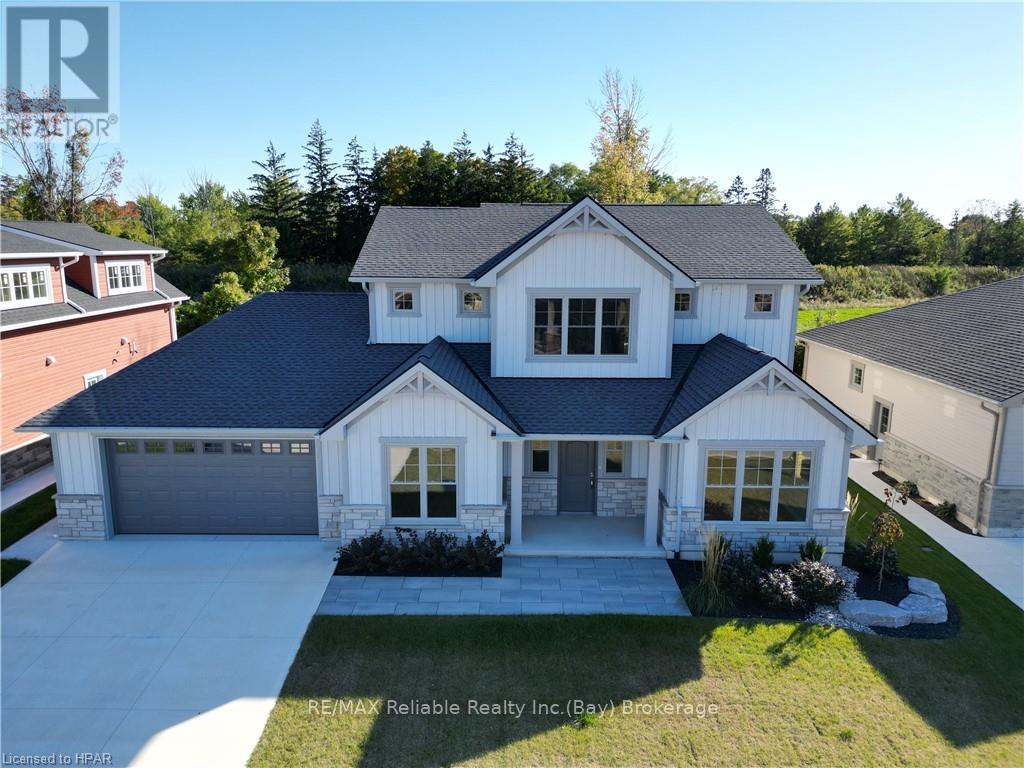PropertySubType
Single Family
LotSizeDimensions
72 x 99 Acre
Appliances[1]
Garage door opener
Appliances[2]
Water Heater
OriginalEntryTimestamp
2022-09-20T18:06:51.74Z
ModificationTimestamp
2025-08-27T23:55:10.46Z
InternetEntireListingDisplayYN
true
StatusChangeTimestamp
2025-08-27T23:48:39.75Z
InternetAddressDisplayYN
true
ListingURL
www.realtor.ca/real-estate/24890819/8-thimbleweed-drive-bluewater-bayfield-bayfield
OriginatingSystemName
OnePoint Association of REALTORS®
PhotosChangeTimestamp
2025-06-20T12:28:27.38Z
UnparsedAddress
8 THIMBLEWEED DRIVE
Directions
South on Lidderdale, turn right onto Thimbleweed Dr, lot on left
MapCoordinateVerifiedYN
false
LivingAreaUnits
square feet
FoundationDetails[0]
Poured Concrete
ParkingFeatures[0]
Attached Garage
Cooling[0]
Central air conditioning
WaterSource[0]
Municipal water
Media[0] / MediaKey
6139753389
Media[0] / ResourceRecordKey
24890819
Media[0] / MediaURL
https://ddfcdn.realtor.ca/listing/TS638733185517300000/reb47/highres/1/x10780361_2.jpg
Media[0] / ModificationTimestamp
2025-01-24T17:29:11.73Z
Media[0] / PreferredPhotoYN
false
Media[0] / ResourceRecordId
X10780361
Media[0] / ResourceName
Property
Media[0] / MediaCategory
Property Photo
Media[1] / MediaKey
6139753390
Media[1] / ResourceRecordKey
24890819
Media[1] / MediaURL
https://ddfcdn.realtor.ca/listing/TS638859573246700000/reb47/highres/1/x10780361_5.jpg
Media[1] / ModificationTimestamp
2025-06-19T23:15:24.67Z
Media[1] / PreferredPhotoYN
false
Media[1] / ResourceRecordId
X10780361
Media[1] / ResourceName
Property
Media[1] / MediaCategory
Property Photo
Media[2] / MediaKey
6139753391
Media[2] / ResourceRecordKey
24890819
Media[2] / MediaURL
https://ddfcdn.realtor.ca/listing/TS638859573246000000/reb47/highres/1/x10780361_8.jpg
Media[2] / ModificationTimestamp
2025-06-19T23:15:24.6Z
Media[2] / PreferredPhotoYN
false
Media[2] / ResourceRecordId
X10780361
Media[2] / ResourceName
Property
Media[2] / MediaCategory
Property Photo
Media[3] / MediaKey
6139753392
Media[3] / ResourceRecordKey
24890819
Media[3] / MediaURL
https://ddfcdn.realtor.ca/listing/TS638860033427000000/reb47/highres/1/x10780361_11.jpg
Media[3] / ModificationTimestamp
2025-06-20T12:02:22.7Z
Media[3] / PreferredPhotoYN
false
Media[3] / ResourceRecordId
X10780361
Media[3] / ResourceName
Property
Media[3] / MediaCategory
Property Photo
Media[4] / MediaKey
6139753393
Media[4] / ResourceRecordKey
24890819
Media[4] / MediaURL
https://ddfcdn.realtor.ca/listing/TS638860033447970000/reb47/highres/1/x10780361_25.jpg
Media[4] / ModificationTimestamp
2025-06-20T12:02:24.8Z
Media[4] / PreferredPhotoYN
false
Media[4] / ResourceRecordId
X10780361
Media[4] / ResourceName
Property
Media[4] / MediaCategory
Property Photo
Media[5] / MediaKey
6139753394
Media[5] / ResourceRecordKey
24890819
Media[5] / MediaURL
https://ddfcdn.realtor.ca/listing/TS638860033466030000/reb47/highres/1/x10780361_28.jpg
Media[5] / ModificationTimestamp
2025-06-20T12:02:26.6Z
Media[5] / PreferredPhotoYN
false
Media[5] / ResourceRecordId
X10780361
Media[5] / ResourceName
Property
Media[5] / MediaCategory
Property Photo
Media[6] / MediaKey
6139753395
Media[6] / ResourceRecordKey
24890819
Media[6] / MediaURL
https://ddfcdn.realtor.ca/listing/TS638860033467330000/reb47/highres/1/x10780361_31.jpg
Media[6] / ModificationTimestamp
2025-06-20T12:02:26.73Z
Media[6] / PreferredPhotoYN
false
Media[6] / ResourceRecordId
X10780361
Media[6] / ResourceName
Property
Media[6] / MediaCategory
Property Photo
Media[7] / MediaKey
6139753396
Media[7] / ResourceRecordKey
24890819
Media[7] / MediaURL
https://ddfcdn.realtor.ca/listing/TS638860033435330000/reb47/highres/1/x10780361_17.jpg
Media[7] / ModificationTimestamp
2025-06-20T12:02:23.53Z
Media[7] / PreferredPhotoYN
false
Media[7] / ResourceRecordId
X10780361
Media[7] / ResourceName
Property
Media[7] / MediaCategory
Property Photo
Media[8] / MediaKey
6139753397
Media[8] / ResourceRecordKey
24890819
Media[8] / MediaURL
https://ddfcdn.realtor.ca/listing/TS638860033448700000/reb47/highres/1/x10780361_20.jpg
Media[8] / ModificationTimestamp
2025-06-20T12:02:24.87Z
Media[8] / PreferredPhotoYN
false
Media[8] / ResourceRecordId
X10780361
Media[8] / ResourceName
Property
Media[8] / MediaCategory
Property Photo
Media[9] / MediaKey
6139753398
Media[9] / ResourceRecordKey
24890819
Media[9] / MediaURL
https://ddfcdn.realtor.ca/listing/TS638860033435100000/reb47/highres/1/x10780361_23.jpg
Media[9] / ModificationTimestamp
2025-06-20T12:02:23.51Z
Media[9] / PreferredPhotoYN
false
Media[9] / ResourceRecordId
X10780361
Media[9] / ResourceName
Property
Media[9] / MediaCategory
Property Photo
Media[10] / MediaKey
6139753399
Media[10] / ResourceRecordKey
24890819
Media[10] / MediaURL
https://ddfcdn.realtor.ca/listing/TS638860033449270000/reb47/highres/1/x10780361_18.jpg
Media[10] / ModificationTimestamp
2025-06-20T12:02:24.93Z
Media[10] / PreferredPhotoYN
false
Media[10] / ResourceRecordId
X10780361
Media[10] / ResourceName
Property
Media[10] / MediaCategory
Property Photo
Media[11] / MediaKey
6139753400
Media[11] / ResourceRecordKey
24890819
Media[11] / MediaURL
https://ddfcdn.realtor.ca/listing/TS638860033450570000/reb47/highres/1/x10780361_21.jpg
Media[11] / ModificationTimestamp
2025-06-20T12:02:25.06Z
Media[11] / PreferredPhotoYN
false
Media[11] / ResourceRecordId
X10780361
Media[11] / ResourceName
Property
Media[11] / MediaCategory
Property Photo
Media[12] / MediaKey
6139753401
Media[12] / ResourceRecordKey
24890819
Media[12] / MediaURL
https://ddfcdn.realtor.ca/listing/TS638860033435200000/reb47/highres/1/x10780361_24.jpg
Media[12] / ModificationTimestamp
2025-06-20T12:02:23.52Z
Media[12] / PreferredPhotoYN
false
Media[12] / ResourceRecordId
X10780361
Media[12] / ResourceName
Property
Media[12] / MediaCategory
Property Photo
Media[13] / MediaKey
6139753402
Media[13] / ResourceRecordKey
24890819
Media[13] / MediaURL
https://ddfcdn.realtor.ca/listing/TS638860033448400000/reb47/highres/1/x10780361_27.jpg
Media[13] / ModificationTimestamp
2025-06-20T12:02:24.84Z
Media[13] / PreferredPhotoYN
false
Media[13] / ResourceRecordId
X10780361
Media[13] / ResourceName
Property
Media[13] / MediaCategory
Property Photo
Media[14] / MediaKey
6139753403
Media[14] / ResourceRecordKey
24890819
Media[14] / MediaURL
https://ddfcdn.realtor.ca/listing/TS638860033435600000/reb47/highres/1/x10780361_26.jpg
Media[14] / ModificationTimestamp
2025-06-20T12:02:23.56Z
Media[14] / PreferredPhotoYN
false
Media[14] / ResourceRecordId
X10780361
