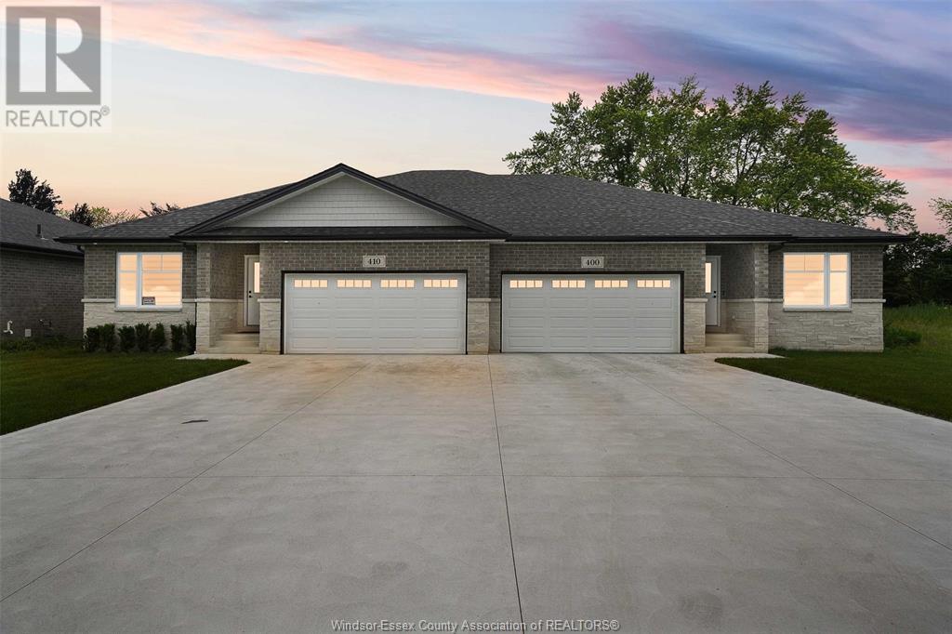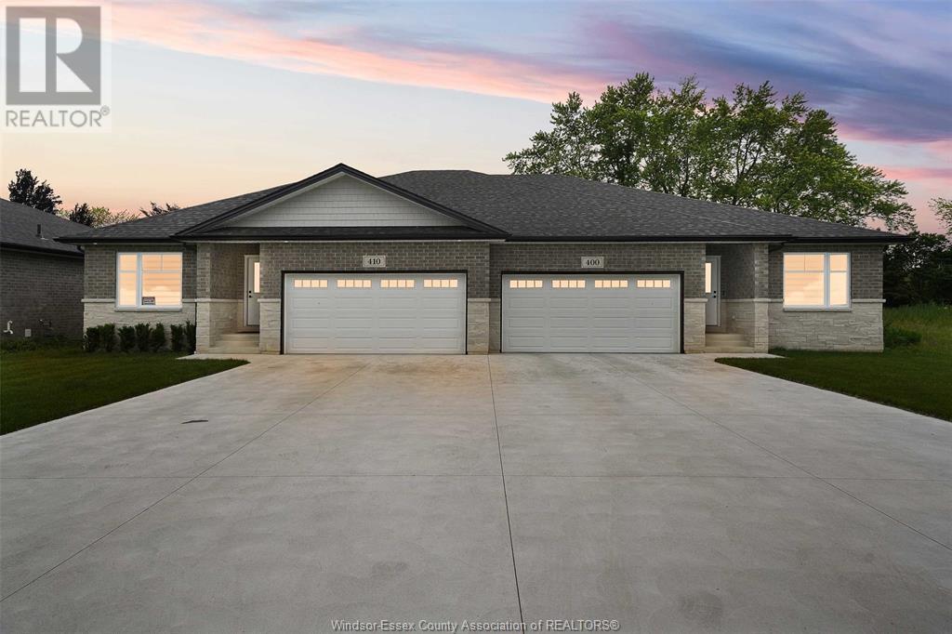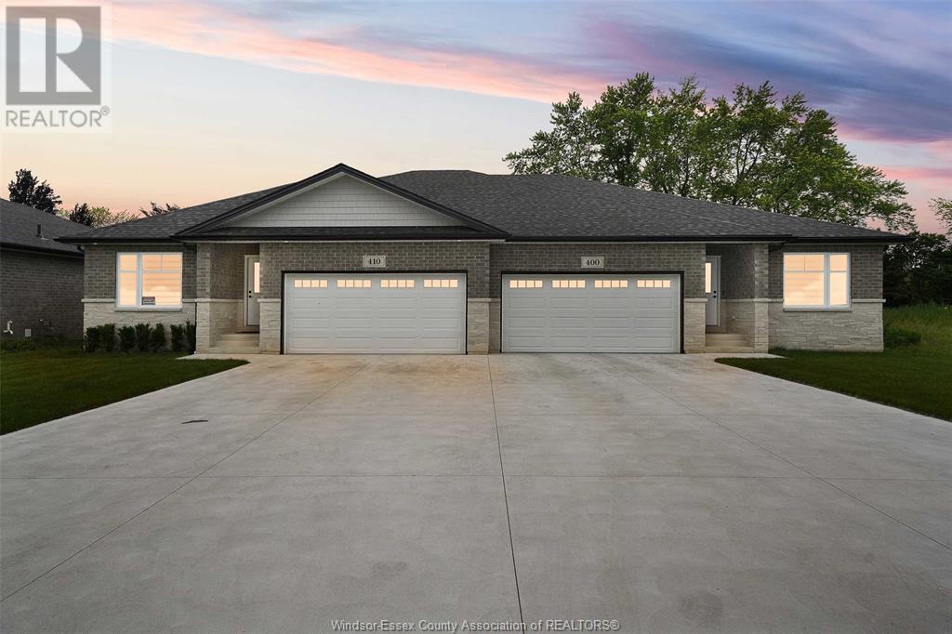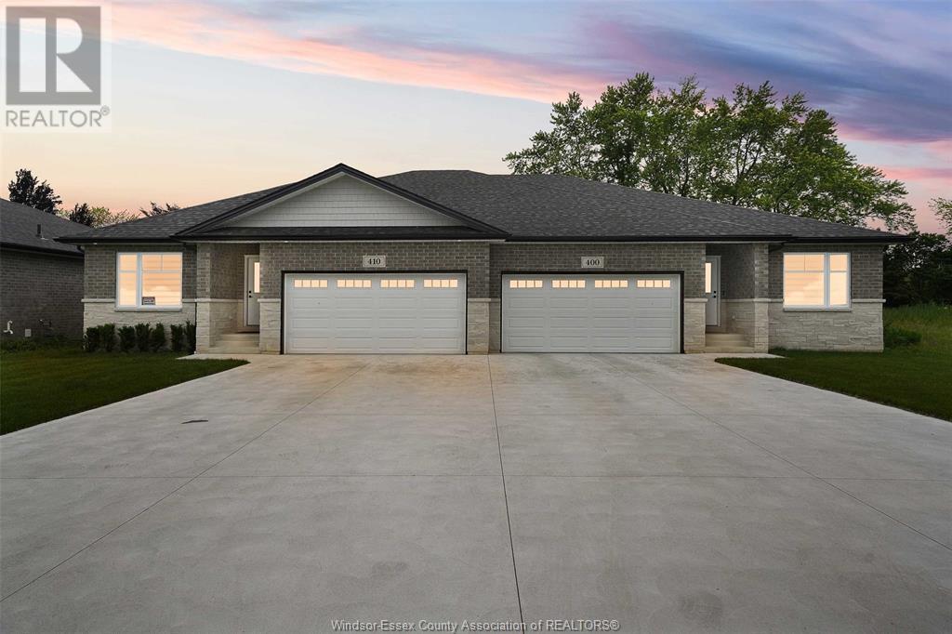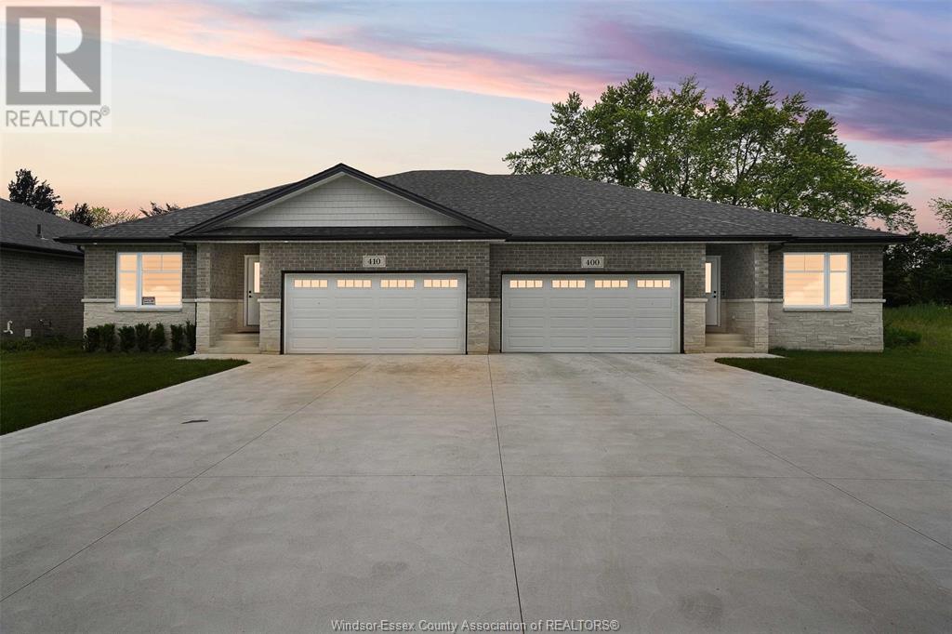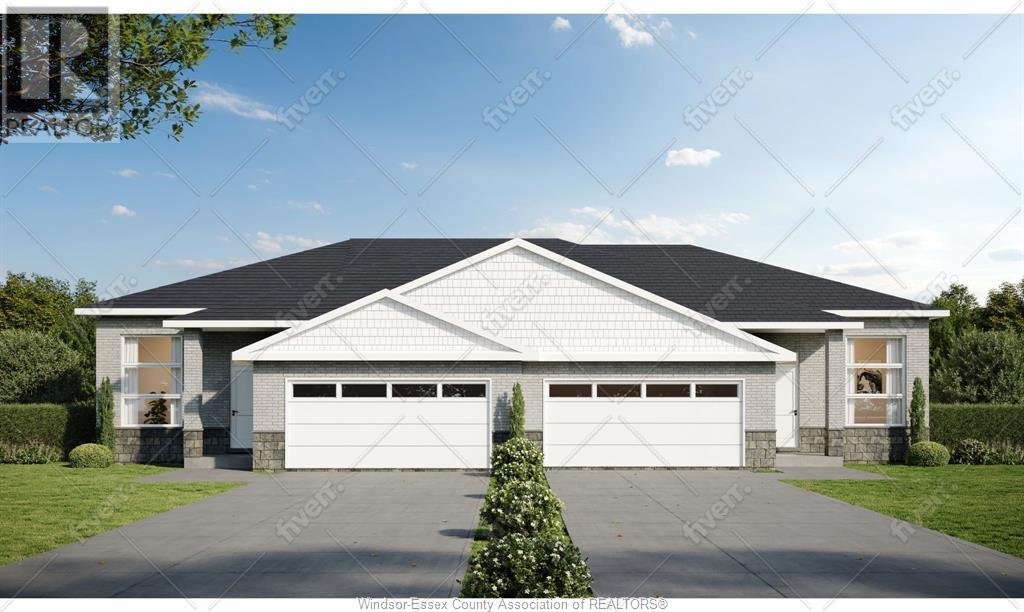PropertySubType
Single Family
LotFeatures[0]
Golf course/parkland
LotFeatures[1]
Double width or more driveway
LotFeatures[2]
Concrete Driveway
LotFeatures[3]
Finished Driveway
LotFeatures[4]
Mutual Driveway
LotSizeDimensions
41 X 155
Appliances[0]
Refrigerator
OriginalEntryTimestamp
2025-04-24T14:05:00.86Z
ModificationTimestamp
2025-08-27T18:35:31.3Z
InternetEntireListingDisplayYN
true
StatusChangeTimestamp
2025-08-27T18:20:53.35Z
InternetAddressDisplayYN
true
ListingURL
www.realtor.ca/real-estate/28207432/440-jolly-lasalle
OriginatingSystemName
Windsor-Essex County Association of REALTORS®
PhotosChangeTimestamp
2025-06-16T13:41:31.36Z
MapCoordinateVerifiedYN
false
AboveGradeFinishedArea
1503
AboveGradeFinishedAreaUnits
square feet
LivingAreaUnits
square feet
ArchitecturalStyle[0]
Bungalow
ArchitecturalStyle[1]
Ranch
FoundationDetails[0]
Concrete
ExteriorFeatures[2]
Aluminum/Vinyl
Flooring[1]
Ceramic/Porcelain
ParkingFeatures[1]
Inside Entry
Cooling[0]
Central air conditioning
Media[0] / MediaKey
6139478437
Media[0] / ResourceRecordKey
28207432
Media[0] / MediaURL
https://ddfcdn.realtor.ca/listing/TS638856630305400000/reb34/highres/1/25009121_1.jpg
Media[0] / ModificationTimestamp
2025-06-16T13:30:30.54Z
Media[0] / PreferredPhotoYN
true
Media[0] / ResourceRecordId
25009121
Media[0] / ResourceName
Property
Media[0] / MediaCategory
Property Photo
Media[1] / MediaKey
6139478480
Media[1] / ResourceRecordKey
28207432
Media[1] / MediaURL
https://ddfcdn.realtor.ca/listing/TS638856630314400000/reb34/highres/1/25009121_27.jpg
Media[1] / ModificationTimestamp
2025-06-16T13:30:31.44Z
Media[1] / PreferredPhotoYN
false
Media[1] / ResourceRecordId
25009121
Media[1] / ResourceName
Property
Media[1] / MediaCategory
Property Photo
Media[2] / MediaKey
6139478524
Media[2] / ResourceRecordKey
28207432
Media[2] / MediaURL
https://ddfcdn.realtor.ca/listing/TS638856630295670000/reb34/highres/1/25009121_7.jpg
Media[2] / ModificationTimestamp
2025-06-16T13:30:29.57Z
Media[2] / PreferredPhotoYN
false
Media[2] / ResourceRecordId
25009121
Media[2] / ResourceName
Property
Media[2] / MediaCategory
Property Photo
Media[3] / MediaKey
6139478550
Media[3] / ResourceRecordKey
28207432
Media[3] / MediaURL
https://ddfcdn.realtor.ca/listing/TS638856630307200000/reb34/highres/1/25009121_21.jpg
Media[3] / ModificationTimestamp
2025-06-16T13:30:30.72Z
Media[3] / PreferredPhotoYN
false
Media[3] / ResourceRecordId
25009121
Media[3] / ResourceName
Property
Media[3] / MediaCategory
Property Photo
Media[4] / MediaKey
6139478595
Media[4] / ResourceRecordKey
28207432
Media[4] / MediaURL
https://ddfcdn.realtor.ca/listing/TS638856630295530000/reb34/highres/1/25009121_4.jpg
Media[4] / ModificationTimestamp
2025-06-16T13:30:29.55Z
Media[4] / PreferredPhotoYN
false
Media[4] / ResourceRecordId
25009121
Media[4] / ResourceName
Property
Media[4] / MediaCategory
Property Photo
Media[5] / MediaKey
6139478652
Media[5] / ResourceRecordKey
28207432
Media[5] / MediaURL
https://ddfcdn.realtor.ca/listing/TS638856630314930000/reb34/highres/1/25009121_24.jpg
Media[5] / ModificationTimestamp
2025-06-16T13:30:31.49Z
Media[5] / PreferredPhotoYN
false
Media[5] / ResourceRecordId
25009121
Media[5] / ResourceName
Property
Media[5] / MediaCategory
Property Photo
Media[6] / MediaKey
6139478692
Media[6] / ResourceRecordKey
28207432
Media[6] / MediaURL
https://ddfcdn.realtor.ca/listing/TS638856630328330000/reb34/highres/1/25009121_33.jpg
Media[6] / ModificationTimestamp
2025-06-16T13:30:32.83Z
Media[6] / PreferredPhotoYN
false
Media[6] / ResourceRecordId
25009121
Media[6] / ResourceName
Property
Media[6] / MediaCategory
Property Photo
Media[7] / MediaKey
6139478700
Media[7] / ResourceRecordKey
28207432
Media[7] / MediaURL
https://ddfcdn.realtor.ca/listing/TS638856630321300000/reb34/highres/1/25009121_30.jpg
Media[7] / ModificationTimestamp
2025-06-16T13:30:32.13Z
Media[7] / PreferredPhotoYN
false
Media[7] / ResourceRecordId
25009121
Media[7] / ResourceName
Property
Media[7] / MediaCategory
Property Photo
Media[8] / MediaKey
6139478724
Media[8] / ResourceRecordKey
28207432
Media[8] / MediaURL
https://ddfcdn.realtor.ca/listing/TS638856630307270000/reb34/highres/1/25009121_13.jpg
Media[8] / ModificationTimestamp
2025-06-16T13:30:30.73Z
Media[8] / PreferredPhotoYN
false
Media[8] / ResourceRecordId
25009121
Media[8] / ResourceName
Property
Media[8] / MediaCategory
Property Photo
Media[9] / MediaKey
6139478784
Media[9] / ResourceRecordKey
28207432
Media[9] / MediaURL
https://ddfcdn.realtor.ca/listing/TS638856630294900000/reb34/highres/1/25009121_10.jpg
Media[9] / ModificationTimestamp
2025-06-16T13:30:29.49Z
Media[9] / PreferredPhotoYN
false
Media[9] / ResourceRecordId
25009121
Media[9] / ResourceName
Property
Media[9] / MediaCategory
Property Photo
Media[10] / MediaKey
6139478827
Media[10] / ResourceRecordKey
28207432
Media[10] / MediaURL
https://ddfcdn.realtor.ca/listing/TS638856630307330000/reb34/highres/1/25009121_16.jpg
Media[10] / ModificationTimestamp
2025-06-16T13:30:30.73Z
Media[10] / PreferredPhotoYN
false
Media[10] / ResourceRecordId
25009121
Media[10] / ResourceName
Property
Media[10] / MediaCategory
Property Photo
Media[11] / MediaKey
6139478865
Media[11] / ResourceRecordKey
28207432
Media[11] / MediaURL
https://ddfcdn.realtor.ca/listing/TS638856630305400000/reb34/highres/1/25009121_23.jpg
Media[11] / ModificationTimestamp
2025-06-16T13:30:30.54Z
Media[11] / PreferredPhotoYN
false
Media[11] / ResourceRecordId
25009121
Media[11] / ResourceName
Property
Media[11] / MediaCategory
Property Photo
Media[12] / MediaKey
6139478914
Media[12] / ResourceRecordKey
28207432
Media[12] / MediaURL
https://ddfcdn.realtor.ca/listing/TS638856630318070000/reb34/highres/1/25009121_26.jpg
Media[12] / ModificationTimestamp
2025-06-16T13:30:31.81Z
Media[12] / PreferredPhotoYN
false
Media[12] / ResourceRecordId
25009121
Media[12] / ResourceName
Property
Media[12] / MediaCategory
Property Photo
Media[13] / MediaKey
6139478953
Media[13] / ResourceRecordKey
28207432
Media[13] / MediaURL
https://ddfcdn.realtor.ca/listing/TS638856630328270000/reb34/highres/1/25009121_29.jpg
Media[13] / ModificationTimestamp
2025-06-16T13:30:32.83Z
Media[13] / PreferredPhotoYN
false
Media[13] / ResourceRecordId
25009121
Media[13] / ResourceName
Property
Media[13] / MediaCategory
Property Photo
Media[14] / MediaKey
6139479001
Media[14] / ResourceRecordKey
28207432
Media[14] / MediaURL
https://ddfcdn.realtor.ca/listing/TS638856630329000000/reb34/highres/1/25009121_32.jpg
Media[14] / ModificationTimestamp
2025-06-16T13:30:32.9Z
Media[14] / PreferredPhotoYN
false
Media[14] / ResourceRecordId
25009121
Media[14] / ResourceName
Property
