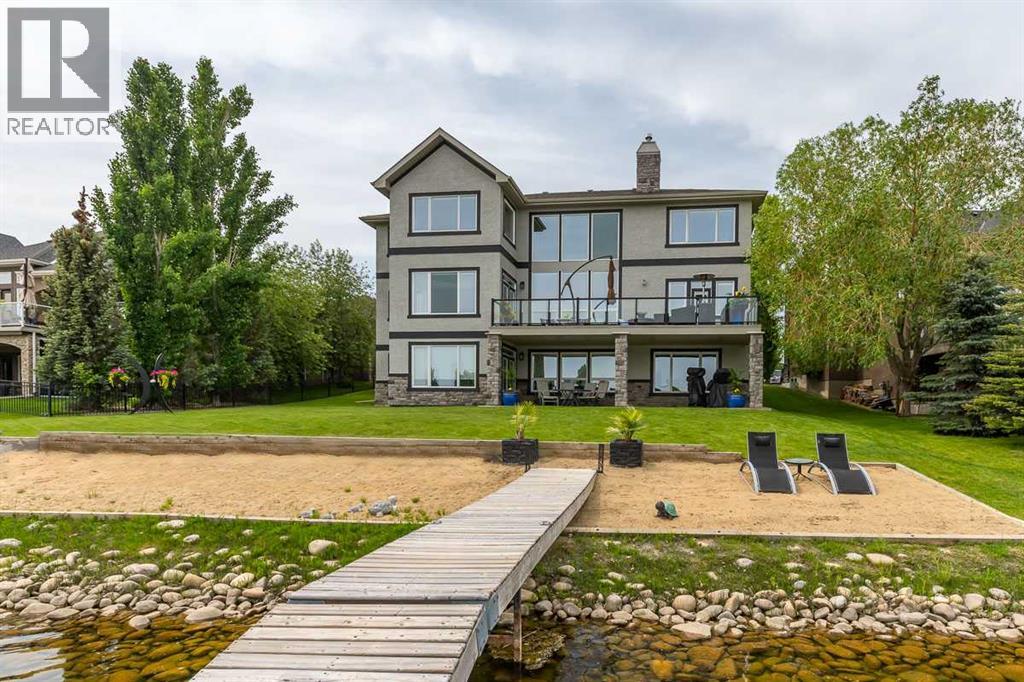68, Heritage Lake, Heritage Pointe, Alberta, T0L0X0

Key facts
Details
Description
* Sellers may consider trade * LAKEFRONT LUXURY! Welcome to "HERITAGE LAKE SHORES," one of the most coveted locations on this gorgeous lake. Nestled on a QUIET CUL-DE-SAC, this European-inspired residence is one of only 66 exclusive lakefront properties in Heritage Pointe, offering a PERFECT BLEND of luxury and tranquility. Spanning 6,383 sq. ft. of refined living space, the home features 5 bdrms, 5 baths & nearly 100 feet of PRISTINE LAKE FRONTAGE with a PRIVATE DOCK, all showcasing exceptional architectural elegance. The GRAND two-story turret, paired with an arched stone entry & stands as a hallmark of European design, offering a warm and inviting welcome. The exterior, finished in stone and stucco, blends seamlessly with its natural surroundings. A TRIPLE CAR attached garage with epoxy flooring & a rubber driveway adds both functionality & a polished finish. Upon entering, you are greeted by an elegant SPIRAL STAIRCASE, complemented by timeless TRAVERTINE flooring, a stunning CHANDELIER, and UNOBSTRUCTED LAKE VIEWS. The expansive GREAT ROOM, with its SOARING 20-foot TRAY CEILING & dual-sided fireplace, creates a cozy chalet-style living area that offers STUNNING lake views.The GOURMET KITCHEN is a chef's dream, featuring a wrap-around design with GRANITE countertops, floor-to-ceiling cabinets, and a spacious breakfast nook with PANORAMIC LAKE VIEWS. Top-of-the-line appliances, including a Sub-Zero fridge, Wolf gas cooktop, dual dishwashers, and a wine and beverage area, make this space ideal for both casual dining and entertaining. The ELEGANT DINING area is a spacious, inviting setting to host those large family dinners or holiday gatherings. The main floor features a home office / den with lake views, fireplace, built in bookshelves – the perfect place to work from home or curl up with a good book! The main floor offers added convenience of a large main floor laundry, half bath and mud room. This FIVE BEDROOM home has FOUR BEDROOMS located UPSTAI RS, connected by a walkway that overlooks the lake. The PRIMARY SUITE is grand in size, offering full LAKE VIEWS and a SPA-LIKE 5-piece ENSUITE with a soaker tub, double vanities, and a spacious walk-in closet with CUSTOM shelving. The second bedroom upstairs has a 3 pc ensuite bath, and the third and forth bedrooms upstairs share a 5pc main bathroom, making it ideal for family living.The WALK OUT BASEMENT is an entertainer’s dream, complete with a HOME THEATER room with an Epson projector, 120” (10’) screen, built in speakers and surround sound system, set up perfect for those home movie nights! The entertaining continues with a large family room, dry bar, and outdoor living space. The 5th bedroom is currently set up as a crafting room – with large windows, it makes a great guest room or craft room. The fully landscaped yard has mature trees, a private dock and sand beach, perfect for enjoying the lake’s natural beauty and fun on the waterfront. The community offers year-round activities! (id:63357)
Listing History
| Date | Days on Market | Price | Event | Listing ID |
|---|---|---|---|---|
| 8/28/2025 | 1 | $3,975,000 | active | A2160365 |
Interior
Exterior
Building Description
Community
Taxes & Fees
Rooms
| Type | Name | Level | Dimensions | Features |
|---|---|---|---|---|
| Other | — | — | — | — |
| Other | — | — | — | — |
| Furnace | — | — | — | — |
| 2pc Bathroom | — | — | — | — |
| Other | — | — | — | — |
| Other | — | — | — | — |
| 3pc Bathroom | — | — | — | — |
| 3pc Bathroom | — | — | — | — |
| 5pc Bathroom | — | — | — | — |
| 5pc Bathroom | — | — | — | — |
| Storage | — | — | — | — |
| Storage | — | — | — | — |
| Recreational, Games room | — | — | — | — |
| Family room | — | — | — | — |
| Media | — | — | — | — |
| Bedroom | — | — | — | — |
| Bedroom | — | — | — | — |
| Bedroom | — | — | — | — |
| Bedroom | — | — | — | — |
| Primary Bedroom | — | — | — | — |
| Laundry room | — | — | — | — |
| Office | — | — | — | — |
| Pantry | — | — | — | — |
| Breakfast | — | — | — | — |
| Kitchen | — | — | — | — |
| Dining room | — | — | — | — |
| Other | — | — | — | — |
| Living room | — | — | — | — |
Additional Details
Interior
Exterior
Building Description
Community
Taxes & Fees
Additional Details
All Fields
Request a Tour
Get a free home evaluation
Curious what your home in Heritage Pointe is worth? Enter your info and we’ll send a price estimate.
Mortgage calculator
Similar Listings
Real estate in Heritage Pointe
Explore single family homes for sale in Heritage Pointe. Browse the latest listings, compare prices, and track trends. Looking for more options? Try the advanced search or view the full listings page.