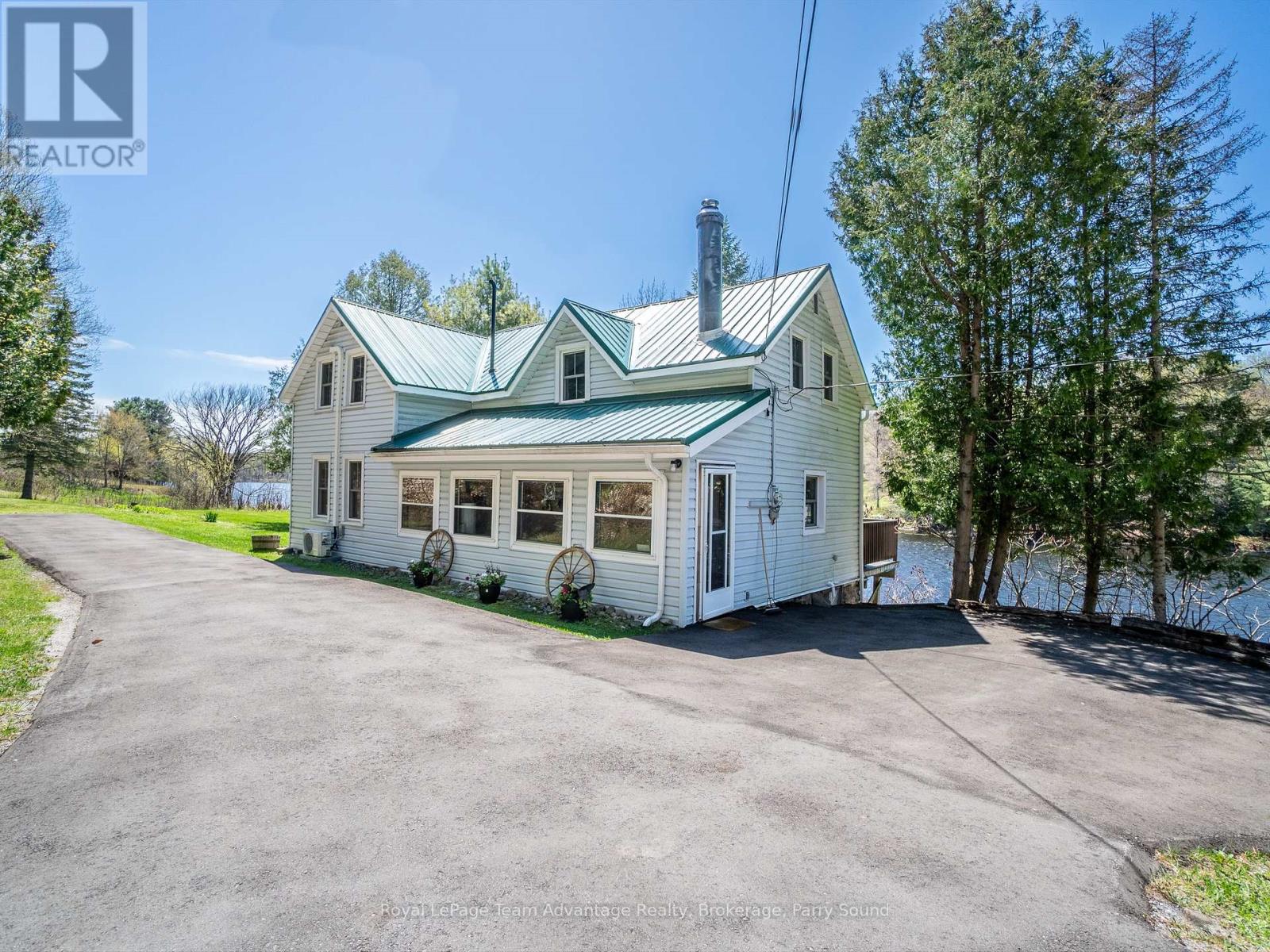PropertySubType
Single Family
View[2]
Unobstructed Water View
LotSizeDimensions
420 x 206 FT
WaterfrontFeatures[0]
Waterfront
FrontageLengthNumericUnits
feet
Appliances[1]
Refrigerator
Appliances[6]
Window Coverings
Appliances[7]
Water Heater
SecurityFeatures[0]
Smoke Detectors
OriginalEntryTimestamp
2024-08-28T18:49:56.78Z
ModificationTimestamp
2025-08-27T19:21:01Z
InternetEntireListingDisplayYN
true
StatusChangeTimestamp
2025-08-27T19:19:52.9Z
InternetAddressDisplayYN
true
ListingURL
www.realtor.ca/real-estate/27340659/27-burnside-bridge-road-mcdougall-mcdougall
OriginatingSystemName
OnePoint Association of REALTORS®
PhotosChangeTimestamp
2025-08-27T19:19:52.98Z
UnparsedAddress
27 BURNSIDE BRIDGE ROAD
StreetName
BURNSIDE BRIDGE
Directions
Highway 400 N to exit 231 for Highway 124, follow Highway 124 for 1.7 km then turn onto Burnside Bridge Road to #27 SOP
MapCoordinateVerifiedYN
false
BuildingFeatures[0]
Fireplace(s)
LivingAreaUnits
square feet
FoundationDetails[0]
Stone
FoundationDetails[1]
Block
ExteriorFeatures[0]
Vinyl siding
ParkingFeatures[0]
No Garage
Cooling[0]
Window air conditioner
WaterSource[0]
Lake/River Water Intake
Media[0] / MediaKey
6139528426
Media[0] / ResourceRecordKey
27340659
Media[0] / MediaURL
https://ddfcdn.realtor.ca/listing/TS638754771004730000/reb47/highres/4/x10436444_9.jpg
Media[0] / ModificationTimestamp
2025-02-18T17:05:00.47Z
Media[0] / PreferredPhotoYN
false
Media[0] / ResourceRecordId
X10436444
Media[0] / ResourceName
Property
Media[0] / MediaCategory
Property Photo
Media[1] / MediaKey
6139528429
Media[1] / ResourceRecordKey
27340659
Media[1] / MediaURL
https://ddfcdn.realtor.ca/listing/TS638754770999900000/reb47/highres/4/x10436444_12.jpg
Media[1] / ModificationTimestamp
2025-02-18T17:04:59.99Z
Media[1] / PreferredPhotoYN
false
Media[1] / ResourceRecordId
X10436444
Media[1] / ResourceName
Property
Media[1] / MediaCategory
Property Photo
Media[2] / MediaKey
6139528433
Media[2] / ResourceRecordKey
27340659
Media[2] / MediaURL
https://ddfcdn.realtor.ca/listing/TS638919040084530000/reb47/highres/4/x10436444_15.jpg
Media[2] / ModificationTimestamp
2025-08-27T19:06:48.45Z
Media[2] / PreferredPhotoYN
false
Media[2] / ResourceRecordId
X10436444
Media[2] / ResourceName
Property
Media[2] / MediaCategory
Property Photo
Media[3] / MediaKey
6139528436
Media[3] / ResourceRecordKey
27340659
Media[3] / MediaURL
https://ddfcdn.realtor.ca/listing/TS638919040088000000/reb47/highres/4/x10436444_18.jpg
Media[3] / ModificationTimestamp
2025-08-27T19:06:48.8Z
Media[3] / PreferredPhotoYN
false
Media[3] / ResourceRecordId
X10436444
Media[3] / ResourceName
Property
Media[3] / MediaCategory
Property Photo
Media[4] / MediaKey
6139528438
Media[4] / ResourceRecordKey
27340659
Media[4] / MediaURL
https://ddfcdn.realtor.ca/listing/TS638919040109330000/reb47/highres/4/x10436444_41.jpg
Media[4] / ModificationTimestamp
2025-08-27T19:06:50.93Z
Media[4] / PreferredPhotoYN
false
Media[4] / ResourceRecordId
X10436444
Media[4] / ResourceName
Property
Media[4] / MediaCategory
Property Photo
Media[5] / MediaKey
6139528441
Media[5] / ResourceRecordKey
27340659
Media[5] / MediaURL
https://ddfcdn.realtor.ca/listing/TS638919040085630000/reb47/highres/4/x10436444_1.jpg
Media[5] / ModificationTimestamp
2025-08-27T19:06:48.56Z
Media[5] / PreferredPhotoYN
true
Media[5] / ResourceRecordId
X10436444
Media[5] / ResourceName
Property
Media[5] / MediaCategory
Property Photo
Media[6] / MediaKey
6139528446
Media[6] / ResourceRecordKey
27340659
Media[6] / MediaURL
https://ddfcdn.realtor.ca/listing/TS638919040084770000/reb47/highres/4/x10436444_21.jpg
Media[6] / ModificationTimestamp
2025-08-27T19:06:48.48Z
Media[6] / PreferredPhotoYN
false
Media[6] / ResourceRecordId
X10436444
Media[6] / ResourceName
Property
Media[6] / MediaCategory
Property Photo
Media[7] / MediaKey
6139528448
Media[7] / ResourceRecordKey
27340659
Media[7] / MediaURL
https://ddfcdn.realtor.ca/listing/TS638919040085300000/reb47/highres/4/x10436444_24.jpg
Media[7] / ModificationTimestamp
2025-08-27T19:06:48.53Z
Media[7] / PreferredPhotoYN
false
Media[7] / ResourceRecordId
X10436444
Media[7] / ResourceName
Property
Media[7] / MediaCategory
Property Photo
Media[8] / MediaKey
6139528449
Media[8] / ResourceRecordKey
27340659
Media[8] / MediaURL
https://ddfcdn.realtor.ca/listing/TS638919040085300000/reb47/highres/4/x10436444_27.jpg
Media[8] / ModificationTimestamp
2025-08-27T19:06:48.53Z
Media[8] / PreferredPhotoYN
false
Media[8] / ResourceRecordId
X10436444
Media[8] / ResourceName
Property
Media[8] / MediaCategory
Property Photo
Media[9] / MediaKey
6139528450
Media[9] / ResourceRecordKey
27340659
Media[9] / MediaURL
https://ddfcdn.realtor.ca/listing/TS638919040107130000/reb47/highres/4/x10436444_30.jpg
Media[9] / ModificationTimestamp
2025-08-27T19:06:50.71Z
Media[9] / PreferredPhotoYN
false
Media[9] / ResourceRecordId
X10436444
Media[9] / ResourceName
Property
Media[9] / MediaCategory
Property Photo
Media[10] / MediaKey
6139528451
Media[10] / ResourceRecordKey
27340659
Media[10] / MediaURL
https://ddfcdn.realtor.ca/listing/TS638919040085570000/reb47/highres/4/x10436444_17.jpg
Media[10] / ModificationTimestamp
2025-08-27T19:06:48.56Z
Media[10] / PreferredPhotoYN
false
Media[10] / ResourceRecordId
X10436444
Media[10] / ResourceName
Property
Media[10] / MediaCategory
Property Photo
Media[11] / MediaKey
6139528452
Media[11] / ResourceRecordKey
27340659
Media[11] / MediaURL
https://ddfcdn.realtor.ca/listing/TS638919040088230000/reb47/highres/4/x10436444_20.jpg
Media[11] / ModificationTimestamp
2025-08-27T19:06:48.82Z
Media[11] / PreferredPhotoYN
false
Media[11] / ResourceRecordId
X10436444
Media[11] / ResourceName
Property
Media[11] / MediaCategory
Property Photo
Media[12] / MediaKey
6139528453
Media[12] / ResourceRecordKey
27340659
Media[12] / MediaURL
https://ddfcdn.realtor.ca/listing/TS638919040085130000/reb47/highres/4/x10436444_23.jpg
Media[12] / ModificationTimestamp
2025-08-27T19:06:48.51Z
Media[12] / PreferredPhotoYN
false
Media[12] / ResourceRecordId
X10436444
