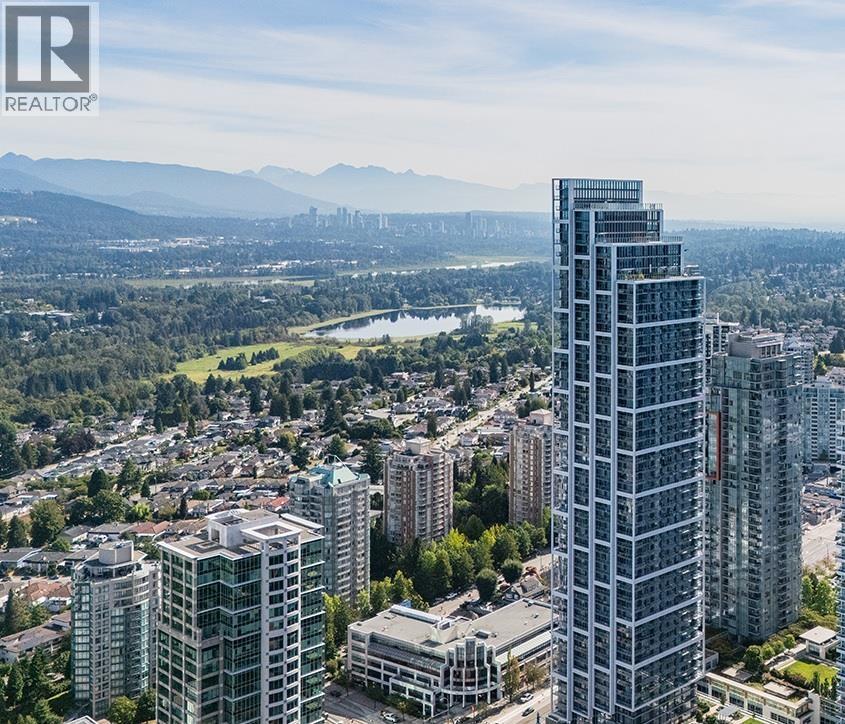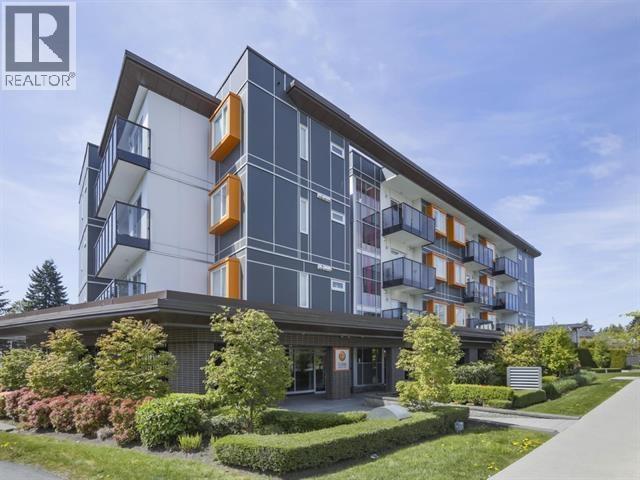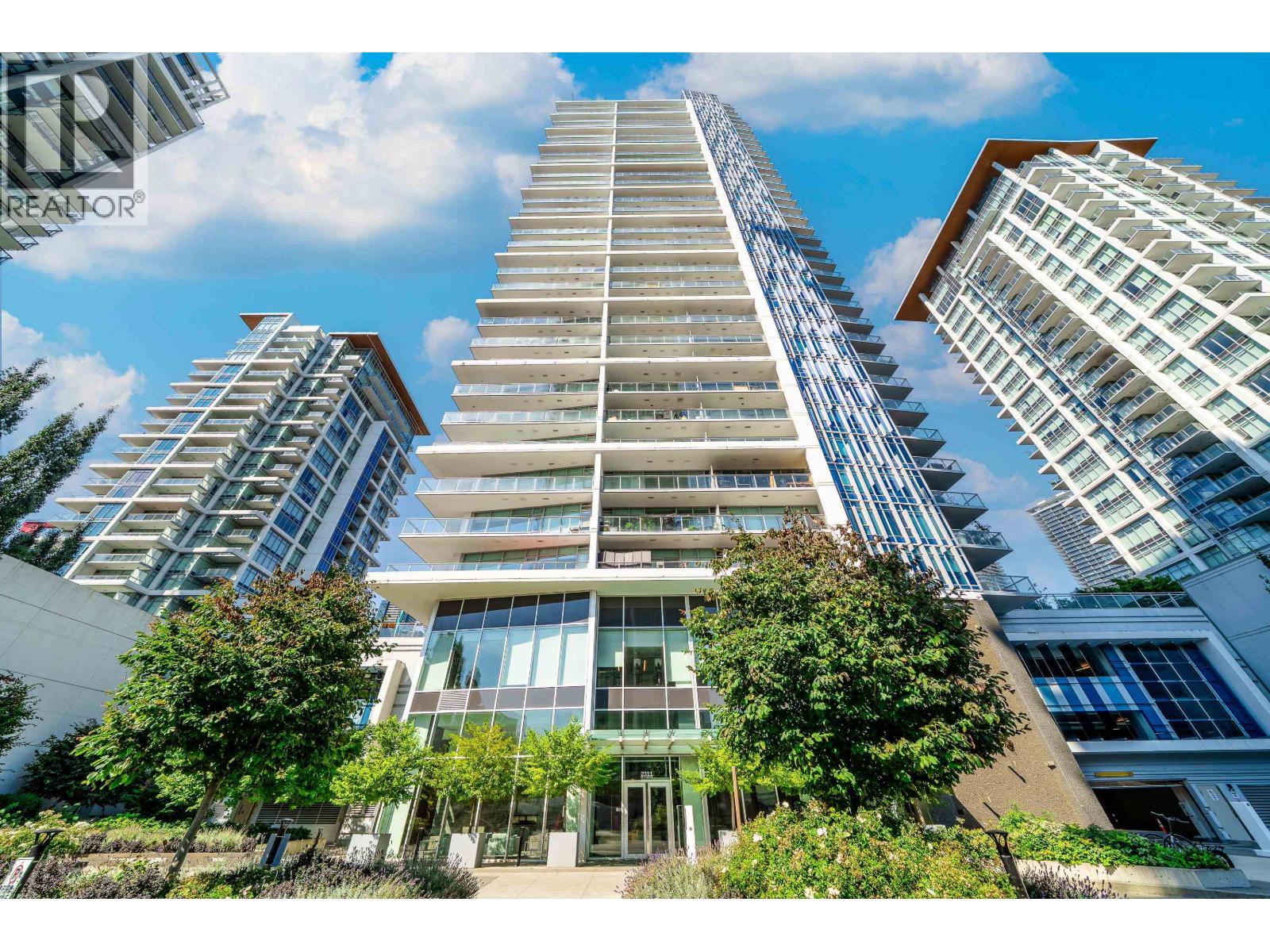PropertySubType
Single Family
LotFeatures[0]
Central location
CommunityFeatures[0]
Pets Allowed With Restrictions
CommunityFeatures[1]
Rentals Allowed With Restrictions
AssociationFeeFrequency
Monthly
OriginalEntryTimestamp
2025-08-21T19:01:14.52Z
ModificationTimestamp
2025-08-28T04:10:06.45Z
InternetEntireListingDisplayYN
true
StatusChangeTimestamp
2025-08-28T03:59:03.06Z
InternetAddressDisplayYN
true
ListingURL
www.realtor.ca/real-estate/28761962/3308-6000-mckay-avenue-burnaby
OriginatingSystemName
Greater Vancouver REALTORS®
PhotosChangeTimestamp
2025-08-22T20:59:29.24Z
CommonInterest
Condo/Strata
UnparsedAddress
3308 6000 MCKAY AVENUE
StateOrProvince
British Columbia
MapCoordinateVerifiedYN
true
LivingAreaUnits
square feet
Cooling[0]
Air Conditioned
StructureType[0]
Apartment
Media[0] / MediaKey
6139852842
Media[0] / ResourceRecordKey
28761962
Media[0] / MediaURL
https://ddfcdn.realtor.ca/listing/TS638914741430970000/reb89/highres/3/R3039333_4.jpg
Media[0] / ModificationTimestamp
2025-08-22T19:42:23.1Z
Media[0] / PreferredPhotoYN
false
Media[0] / ResourceRecordId
R3039333
Media[0] / ResourceName
Property
Media[0] / MediaCategory
Property Photo
Media[1] / MediaKey
6139852852
Media[1] / ResourceRecordKey
28761962
Media[1] / MediaURL
https://ddfcdn.realtor.ca/listing/TS638914741447670000/reb89/highres/3/R3039333_7.jpg
Media[1] / ModificationTimestamp
2025-08-22T19:42:24.77Z
Media[1] / PreferredPhotoYN
false
Media[1] / ResourceRecordId
R3039333
Media[1] / ResourceName
Property
Media[1] / MediaCategory
Property Photo
Media[2] / MediaKey
6139852862
Media[2] / ResourceRecordKey
28761962
Media[2] / MediaURL
https://ddfcdn.realtor.ca/listing/TS638914741448370000/reb89/highres/3/R3039333_27.jpg
Media[2] / ModificationTimestamp
2025-08-22T19:42:24.84Z
Media[2] / PreferredPhotoYN
false
Media[2] / ResourceRecordId
R3039333
Media[2] / ResourceName
Property
Media[2] / MediaCategory
Property Photo
Media[3] / MediaKey
6139852879
Media[3] / ResourceRecordKey
28761962
Media[3] / MediaURL
https://ddfcdn.realtor.ca/listing/TS638914692911330000/reb89/highres/3/R3039333_24.jpg
Media[3] / ModificationTimestamp
2025-08-22T18:21:31.13Z
Media[3] / PreferredPhotoYN
false
Media[3] / ResourceRecordId
R3039333
Media[3] / ResourceName
Property
Media[3] / MediaCategory
Property Photo
Media[4] / MediaKey
6139852886
Media[4] / ResourceRecordKey
28761962
Media[4] / MediaURL
https://ddfcdn.realtor.ca/listing/TS638914741432100000/reb89/highres/3/R3039333_30.jpg
Media[4] / ModificationTimestamp
2025-08-22T19:42:23.21Z
Media[4] / PreferredPhotoYN
false
Media[4] / ResourceRecordId
R3039333
Media[4] / ResourceName
Property
Media[4] / MediaCategory
Property Photo
Media[5] / MediaKey
6139852892
Media[5] / ResourceRecordKey
28761962
Media[5] / MediaURL
https://ddfcdn.realtor.ca/listing/TS638914741430930000/reb89/highres/3/R3039333_21.jpg
Media[5] / ModificationTimestamp
2025-08-22T19:42:23.09Z
Media[5] / PreferredPhotoYN
false
Media[5] / ResourceRecordId
R3039333
Media[5] / ResourceName
Property
Media[5] / MediaCategory
Property Photo
Media[6] / MediaKey
6139852904
Media[6] / ResourceRecordKey
28761962
Media[6] / MediaURL
https://ddfcdn.realtor.ca/listing/TS638914741448400000/reb89/highres/3/R3039333_17.jpg
Media[6] / ModificationTimestamp
2025-08-22T19:42:24.84Z
Media[6] / PreferredPhotoYN
false
Media[6] / ResourceRecordId
R3039333
Media[6] / ResourceName
Property
Media[6] / MediaCategory
Property Photo
Media[7] / MediaKey
6139852915
Media[7] / ResourceRecordKey
28761962
Media[7] / MediaURL
https://ddfcdn.realtor.ca/listing/TS638914741448600000/reb89/highres/3/R3039333_20.jpg
Media[7] / ModificationTimestamp
2025-08-22T19:42:24.86Z
Media[7] / PreferredPhotoYN
false
Media[7] / ResourceRecordId
R3039333
Media[7] / ResourceName
Property
Media[7] / MediaCategory
Property Photo
Media[8] / MediaKey
6139852927
Media[8] / ResourceRecordKey
28761962
Media[8] / MediaURL
https://ddfcdn.realtor.ca/listing/TS638914741448430000/reb89/highres/3/R3039333_23.jpg
Media[8] / ModificationTimestamp
2025-08-22T19:42:24.84Z
Media[8] / PreferredPhotoYN
false
Media[8] / ResourceRecordId
R3039333
Media[8] / ResourceName
Property
Media[8] / MediaCategory
Property Photo
Media[9] / MediaKey
6139852934
Media[9] / ResourceRecordKey
28761962
Media[9] / MediaURL
https://ddfcdn.realtor.ca/listing/TS638914741448630000/reb89/highres/3/R3039333_26.jpg
Media[9] / ModificationTimestamp
2025-08-22T19:42:24.86Z
Media[9] / PreferredPhotoYN
false
Media[9] / ResourceRecordId
R3039333
Media[9] / ResourceName
Property
Media[9] / MediaCategory
Property Photo
Media[10] / MediaKey
6139852944
Media[10] / ResourceRecordKey
28761962
Media[10] / MediaURL
https://ddfcdn.realtor.ca/listing/TS638914741448430000/reb89/highres/3/R3039333_14.jpg
Media[10] / ModificationTimestamp
2025-08-22T19:42:24.84Z
Media[10] / PreferredPhotoYN
false
Media[10] / ResourceRecordId
R3039333
Media[10] / ResourceName
Property
Media[10] / MediaCategory
Property Photo
Media[11] / MediaKey
6139852954
Media[11] / ResourceRecordKey
28761962
Media[11] / MediaURL
https://ddfcdn.realtor.ca/listing/TS638914741448470000/reb89/highres/3/R3039333_11.jpg
Media[11] / ModificationTimestamp
2025-08-22T19:42:24.85Z
Media[11] / PreferredPhotoYN
false
Media[11] / ResourceRecordId
R3039333
Media[11] / ResourceName
Property
Media[11] / MediaCategory
Property Photo
Media[12] / MediaKey
6139852963
Media[12] / ResourceRecordKey
28761962
Media[12] / MediaURL
https://ddfcdn.realtor.ca/listing/TS638914741448130000/reb89/highres/3/R3039333_5.jpg
Media[12] / ModificationTimestamp
2025-08-22T19:42:24.81Z
Media[12] / PreferredPhotoYN
false
Media[12] / ResourceRecordId
R3039333
Media[12] / ResourceName
Property
Media[12] / MediaCategory
Property Photo
Media[13] / MediaKey
6139852973
Media[13] / ResourceRecordKey
28761962
Media[13] / MediaURL
https://ddfcdn.realtor.ca/listing/TS638914741448430000/reb89/highres/3/R3039333_8.jpg
Media[13] / ModificationTimestamp
2025-08-22T19:42:24.84Z
Media[13] / PreferredPhotoYN
false
Media[13] / ResourceRecordId
R3039333
Media[13] / ResourceName
Property
Media[13] / MediaCategory
Property Photo
Media[14] / MediaKey
6139852986
Media[14] / ResourceRecordKey
28761962
Media[14] / MediaURL
https://ddfcdn.realtor.ca/listing/TS638914741448430000/reb89/highres/3/R3039333_2.jpg
Media[14] / ModificationTimestamp
2025-08-22T19:42:24.84Z
Media[14] / PreferredPhotoYN
false
Media[14] / ResourceRecordId
R3039333
Media[14] / ResourceName
Property
Media[14] / MediaCategory
Property Photo
Media[15] / MediaKey
6139852992
Media[15] / ResourceRecordKey
28761962
Media[15] / MediaURL
https://ddfcdn.realtor.ca/listing/TS638914741448200000/reb89/highres/3/R3039333_25.jpg
Media[15] / ModificationTimestamp
2025-08-22T19:42:24.82Z
Media[15] / PreferredPhotoYN
false
Media[15] / ResourceRecordId
R3039333
Media[15] / ResourceName
Property
Media[15] / MediaCategory
Property Photo


