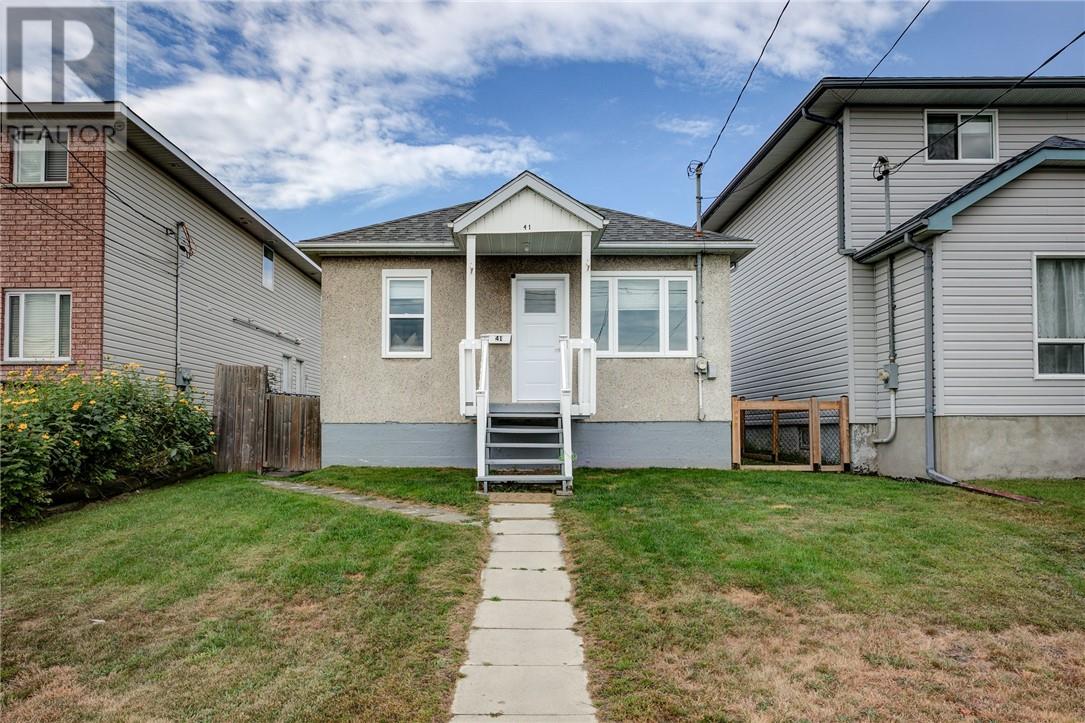PropertySubType
Single Family
CommunityFeatures[0]
School Bus
CommunityFeatures[1]
Bus Route
CommunityFeatures[2]
Recreational Facilities
Fencing[0]
Partially fenced
OriginalEntryTimestamp
2025-08-25T12:40:14.66Z
ModificationTimestamp
2025-08-27T23:55:13.76Z
InternetEntireListingDisplayYN
true
StatusChangeTimestamp
2025-08-27T23:48:28.21Z
InternetAddressDisplayYN
true
ListingURL
www.realtor.ca/real-estate/28771626/41-tuddenham-avenue-sudbury
OriginatingSystemName
Sudbury Real Estate Board
PhotosChangeTimestamp
2025-08-25T12:40:14.87Z
UnparsedAddress
41 Tuddenham Avenue
MapCoordinateVerifiedYN
false
ArchitecturalStyle[0]
Bungalow
Heating[0]
High-Efficiency Furnace
FoundationDetails[0]
Concrete
ExteriorFeatures[0]
Stucco
ParkingFeatures[0]
Detached Garage
Cooling[0]
Central air conditioning
WaterSource[0]
Municipal water
Sewer[0]
Municipal sewage system
Media[0] / MediaKey
6139755073
Media[0] / ResourceRecordKey
28771626
Media[0] / MediaURL
https://ddfcdn.realtor.ca/listing/TS638917080147730000/reb35/highres/2/2124292_5.jpg
Media[0] / ModificationTimestamp
2025-08-25T12:40:14.77Z
Media[0] / PreferredPhotoYN
false
Media[0] / ResourceRecordId
2124292
Media[0] / ResourceName
Property
Media[0] / MediaCategory
Property Photo
Media[1] / MediaKey
6139755116
Media[1] / ResourceRecordKey
28771626
Media[1] / MediaURL
https://ddfcdn.realtor.ca/listing/TS638917080147730000/reb35/highres/2/2124292_11.jpg
Media[1] / ModificationTimestamp
2025-08-25T12:40:14.77Z
Media[1] / PreferredPhotoYN
false
Media[1] / ResourceRecordId
2124292
Media[1] / ResourceName
Property
Media[1] / MediaCategory
Property Photo
Media[2] / MediaKey
6139755154
Media[2] / ResourceRecordKey
28771626
Media[2] / MediaURL
https://ddfcdn.realtor.ca/listing/TS638917080147730000/reb35/highres/2/2124292_8.jpg
Media[2] / ModificationTimestamp
2025-08-25T12:40:14.77Z
Media[2] / PreferredPhotoYN
false
Media[2] / ResourceRecordId
2124292
Media[2] / ResourceName
Property
Media[2] / MediaCategory
Property Photo
Media[3] / MediaKey
6139755212
Media[3] / ResourceRecordKey
28771626
Media[3] / MediaURL
https://ddfcdn.realtor.ca/listing/TS638917080147730000/reb35/highres/2/2124292_2.jpg
Media[3] / ModificationTimestamp
2025-08-25T12:40:14.77Z
Media[3] / PreferredPhotoYN
false
Media[3] / ResourceRecordId
2124292
Media[3] / ResourceName
Property
Media[3] / MediaCategory
Property Photo
Media[4] / MediaKey
6139755254
Media[4] / ResourceRecordKey
28771626
Media[4] / MediaURL
https://ddfcdn.realtor.ca/listing/TS638917080147730000/reb35/highres/2/2124292_1.jpg
Media[4] / ModificationTimestamp
2025-08-25T12:40:14.77Z
Media[4] / PreferredPhotoYN
true
Media[4] / ResourceRecordId
2124292
Media[4] / ResourceName
Property
Media[4] / MediaCategory
Property Photo
Media[5] / MediaKey
6139755283
Media[5] / ResourceRecordKey
28771626
Media[5] / MediaURL
https://ddfcdn.realtor.ca/listing/TS638917080147730000/reb35/highres/2/2124292_4.jpg
Media[5] / ModificationTimestamp
2025-08-25T12:40:14.77Z
Media[5] / PreferredPhotoYN
false
Media[5] / ResourceRecordId
2124292
Media[5] / ResourceName
Property
Media[5] / MediaCategory
Property Photo
Media[6] / MediaKey
6139755341
Media[6] / ResourceRecordKey
28771626
Media[6] / MediaURL
https://ddfcdn.realtor.ca/listing/TS638917080147730000/reb35/highres/2/2124292_7.jpg
Media[6] / ModificationTimestamp
2025-08-25T12:40:14.77Z
Media[6] / PreferredPhotoYN
false
Media[6] / ResourceRecordId
2124292
Media[6] / ResourceName
Property
Media[6] / MediaCategory
Property Photo
Media[7] / MediaKey
6139755389
Media[7] / ResourceRecordKey
28771626
Media[7] / MediaURL
https://ddfcdn.realtor.ca/listing/TS638917080147730000/reb35/highres/2/2124292_10.jpg
Media[7] / ModificationTimestamp
2025-08-25T12:40:14.77Z
Media[7] / PreferredPhotoYN
false
Media[7] / ResourceRecordId
2124292
Media[7] / ResourceName
Property
Media[7] / MediaCategory
Property Photo
Media[8] / MediaKey
6139755440
Media[8] / ResourceRecordKey
28771626
Media[8] / MediaURL
https://ddfcdn.realtor.ca/listing/TS638917080147730000/reb35/highres/2/2124292_3.jpg
Media[8] / ModificationTimestamp
2025-08-25T12:40:14.77Z
Media[8] / PreferredPhotoYN
false
Media[8] / ResourceRecordId
2124292
Media[8] / ResourceName
Property
Media[8] / MediaCategory
Property Photo
Media[9] / MediaKey
6139755477
Media[9] / ResourceRecordKey
28771626
Media[9] / MediaURL
https://ddfcdn.realtor.ca/listing/TS638917080147730000/reb35/highres/2/2124292_6.jpg
Media[9] / ModificationTimestamp
2025-08-25T12:40:14.77Z
Media[9] / PreferredPhotoYN
false
Media[9] / ResourceRecordId
2124292
Media[9] / ResourceName
Property
Media[9] / MediaCategory
Property Photo
Media[10] / MediaKey
6139755515
Media[10] / ResourceRecordKey
28771626
Media[10] / MediaURL
https://ddfcdn.realtor.ca/listing/TS638917080147730000/reb35/highres/2/2124292_14.jpg
Media[10] / ModificationTimestamp
2025-08-25T12:40:14.77Z
Media[10] / PreferredPhotoYN
false
Media[10] / ResourceRecordId
2124292
Media[10] / ResourceName
Property
Media[10] / MediaCategory
Property Photo
Media[11] / MediaKey
6139755556
Media[11] / ResourceRecordKey
28771626
Media[11] / MediaURL
https://ddfcdn.realtor.ca/listing/TS638917080147730000/reb35/highres/2/2124292_18.jpg
Media[11] / ModificationTimestamp
2025-08-25T12:40:14.77Z
Media[11] / PreferredPhotoYN
false
Media[11] / ResourceRecordId
2124292
Media[11] / ResourceName
Property
Media[11] / MediaCategory
Property Photo
Media[12] / MediaKey
6139755617
Media[12] / ResourceRecordKey
28771626
Media[12] / MediaURL
https://ddfcdn.realtor.ca/listing/TS638917080147730000/reb35/highres/2/2124292_9.jpg
Media[12] / ModificationTimestamp
2025-08-25T12:40:14.77Z
Media[12] / PreferredPhotoYN
false
Media[12] / ResourceRecordId
2124292
Media[12] / ResourceName
Property
Media[12] / MediaCategory
Property Photo
Media[13] / MediaKey
6139755672
Media[13] / ResourceRecordKey
28771626
Media[13] / MediaURL
https://ddfcdn.realtor.ca/listing/TS638917080147730000/reb35/highres/2/2124292_15.jpg
Media[13] / ModificationTimestamp
2025-08-25T12:40:14.77Z
Media[13] / PreferredPhotoYN
false
Media[13] / ResourceRecordId
2124292
Media[13] / ResourceName
Property
Media[13] / MediaCategory
Property Photo
Media[14] / MediaKey
6139755700
Media[14] / ResourceRecordKey
28771626
Media[14] / MediaURL
https://ddfcdn.realtor.ca/listing/TS638917080147730000/reb35/highres/2/2124292_12.jpg
Media[14] / ModificationTimestamp
2025-08-25T12:40:14.77Z
Media[14] / PreferredPhotoYN
false
Media[14] / ResourceRecordId
2124292
Media[14] / ResourceName
Property
Media[14] / MediaCategory
Property Photo
Media[15] / MediaKey
6139755773
Media[15] / ResourceRecordKey
28771626
Media[15] / MediaURL
https://ddfcdn.realtor.ca/listing/TS638917080147730000/reb35/highres/2/2124292_17.jpg
Media[15] / ModificationTimestamp
2025-08-25T12:40:14.77Z
Media[15] / PreferredPhotoYN
false
Media[15] / ResourceRecordId
2124292
Media[15] / ResourceName
Property
Media[15] / MediaCategory
Property Photo
Media[16] / MediaKey
6139755793
Media[16] / ResourceRecordKey
28771626
Media[16] / MediaURL
https://ddfcdn.realtor.ca/listing/TS638917080147730000/reb35/highres/2/2124292_13.jpg
Media[16] / ModificationTimestamp
2025-08-25T12:40:14.77Z
