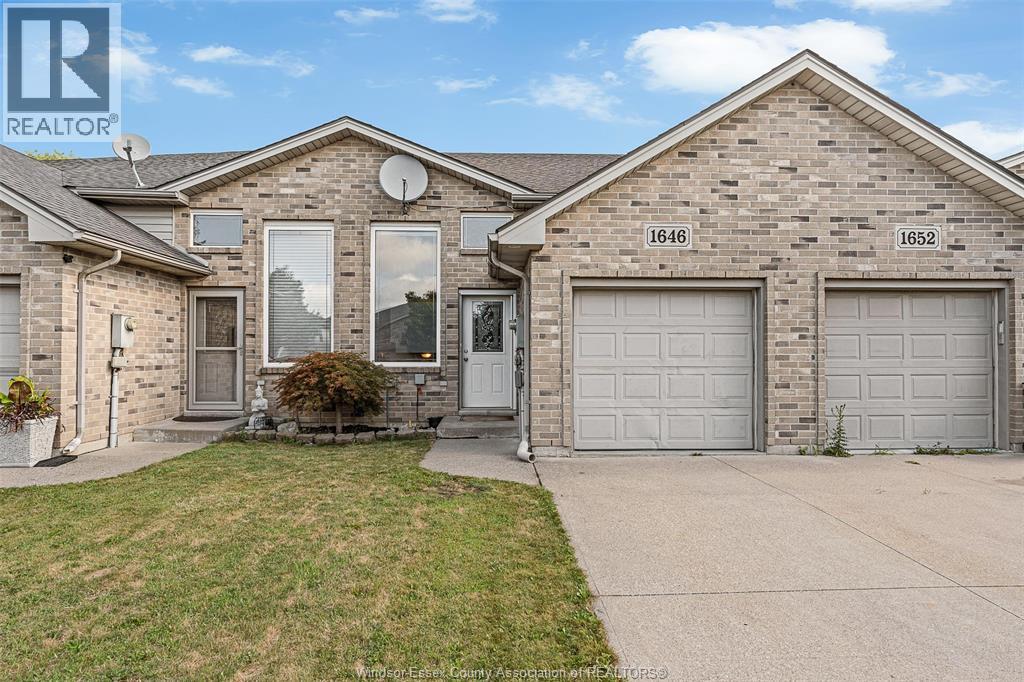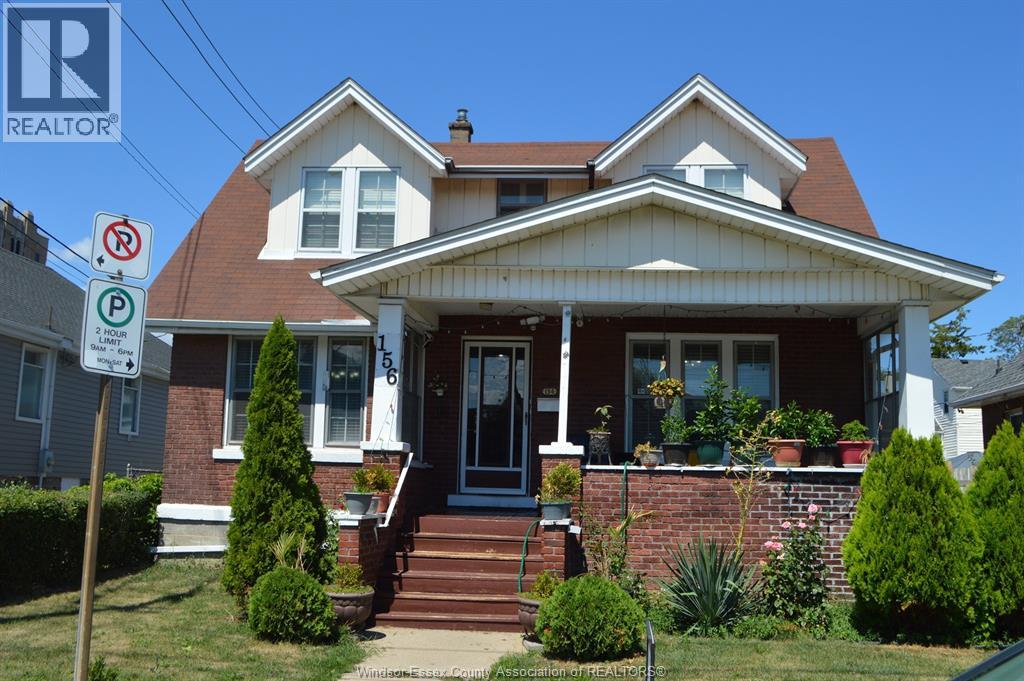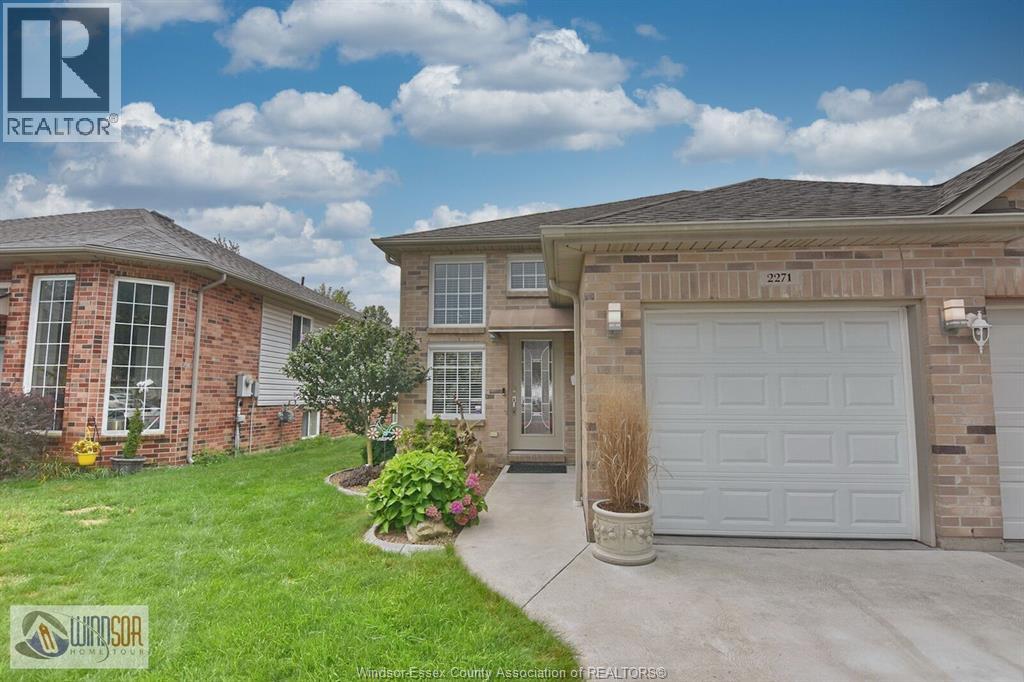PropertySubType
Single Family
LotFeatures[1]
Concrete Driveway
LotSizeDimensions
20.58 X 121.88 FT / 0.058 AC
Appliances[1]
Refrigerator
OriginalEntryTimestamp
2025-08-25T15:00:34.81Z
ModificationTimestamp
2025-08-27T18:35:35.95Z
InternetEntireListingDisplayYN
true
StatusChangeTimestamp
2025-08-27T18:20:14.6Z
InternetAddressDisplayYN
true
ListingURL
www.realtor.ca/real-estate/28772162/1646-sagebrush-court-windsor
OriginatingSystemName
Windsor-Essex County Association of REALTORS®
PhotosChangeTimestamp
2025-08-25T15:00:34.9Z
UnparsedAddress
1646 SAGEBRUSH COURT
MapCoordinateVerifiedYN
false
ArchitecturalStyle[0]
Raised ranch
FoundationDetails[0]
Concrete
ExteriorFeatures[1]
Aluminum/Vinyl
Flooring[2]
Ceramic/Porcelain
Cooling[0]
Central air conditioning
Media[0] / MediaKey
6139483595
Media[0] / ResourceRecordKey
28772162
Media[0] / MediaURL
https://ddfcdn.realtor.ca/listing/TS638917164348170000/reb34/highres/0/25021470_24.jpg
Media[0] / ModificationTimestamp
2025-08-25T15:00:34.82Z
Media[0] / PreferredPhotoYN
false
Media[0] / ResourceRecordId
25021470
Media[0] / ResourceName
Property
Media[0] / MediaCategory
Property Photo
Media[1] / MediaKey
6139483610
Media[1] / ResourceRecordKey
28772162
Media[1] / MediaURL
https://ddfcdn.realtor.ca/listing/TS638917164348170000/reb34/highres/0/25021470_1.jpg
Media[1] / ModificationTimestamp
2025-08-25T15:00:34.82Z
Media[1] / PreferredPhotoYN
true
Media[1] / ResourceRecordId
25021470
Media[1] / ResourceName
Property
Media[1] / MediaCategory
Property Photo
Media[2] / MediaKey
6139483661
Media[2] / ResourceRecordKey
28772162
Media[2] / MediaURL
https://ddfcdn.realtor.ca/listing/TS638917164348170000/reb34/highres/0/25021470_27.jpg
Media[2] / ModificationTimestamp
2025-08-25T15:00:34.82Z
Media[2] / PreferredPhotoYN
false
Media[2] / ResourceRecordId
25021470
Media[2] / ResourceName
Property
Media[2] / MediaCategory
Property Photo
Media[3] / MediaKey
6139483706
Media[3] / ResourceRecordKey
28772162
Media[3] / MediaURL
https://ddfcdn.realtor.ca/listing/TS638917164348170000/reb34/highres/0/25021470_7.jpg
Media[3] / ModificationTimestamp
2025-08-25T15:00:34.82Z
Media[3] / PreferredPhotoYN
false
Media[3] / ResourceRecordId
25021470
Media[3] / ResourceName
Property
Media[3] / MediaCategory
Property Photo
Media[4] / MediaKey
6139483740
Media[4] / ResourceRecordKey
28772162
Media[4] / MediaURL
https://ddfcdn.realtor.ca/listing/TS638917164348170000/reb34/highres/0/25021470_4.jpg
Media[4] / ModificationTimestamp
2025-08-25T15:00:34.82Z
Media[4] / PreferredPhotoYN
false
Media[4] / ResourceRecordId
25021470
Media[4] / ResourceName
Property
Media[4] / MediaCategory
Property Photo
Media[5] / MediaKey
6139483776
Media[5] / ResourceRecordKey
28772162
Media[5] / MediaURL
https://ddfcdn.realtor.ca/listing/TS638917164348170000/reb34/highres/0/25021470_10.jpg
Media[5] / ModificationTimestamp
2025-08-25T15:00:34.82Z
Media[5] / PreferredPhotoYN
false
Media[5] / ResourceRecordId
25021470
Media[5] / ResourceName
Property
Media[5] / MediaCategory
Property Photo
Media[6] / MediaKey
6139483811
Media[6] / ResourceRecordKey
28772162
Media[6] / MediaURL
https://ddfcdn.realtor.ca/listing/TS638917164348170000/reb34/highres/0/25021470_19.jpg
Media[6] / ModificationTimestamp
2025-08-25T15:00:34.82Z
Media[6] / PreferredPhotoYN
false
Media[6] / ResourceRecordId
25021470
Media[6] / ResourceName
Property
Media[6] / MediaCategory
Property Photo
Media[7] / MediaKey
6139483872
Media[7] / ResourceRecordKey
28772162
Media[7] / MediaURL
https://ddfcdn.realtor.ca/listing/TS638917164348170000/reb34/highres/0/25021470_16.jpg
Media[7] / ModificationTimestamp
2025-08-25T15:00:34.82Z
Media[7] / PreferredPhotoYN
false
Media[7] / ResourceRecordId
25021470
Media[7] / ResourceName
Property
Media[7] / MediaCategory
Property Photo
Media[8] / MediaKey
6139483908
Media[8] / ResourceRecordKey
28772162
Media[8] / MediaURL
https://ddfcdn.realtor.ca/listing/TS638917164348170000/reb34/highres/0/25021470_23.jpg
Media[8] / ModificationTimestamp
2025-08-25T15:00:34.82Z
Media[8] / PreferredPhotoYN
false
Media[8] / ResourceRecordId
25021470
Media[8] / ResourceName
Property
Media[8] / MediaCategory
Property Photo
Media[9] / MediaKey
6139483931
Media[9] / ResourceRecordKey
28772162
Media[9] / MediaURL
https://ddfcdn.realtor.ca/listing/TS638917164348170000/reb34/highres/0/25021470_29.jpg
Media[9] / ModificationTimestamp
2025-08-25T15:00:34.82Z
Media[9] / PreferredPhotoYN
false
Media[9] / ResourceRecordId
25021470
Media[9] / ResourceName
Property
Media[9] / MediaCategory
Property Photo
Media[10] / MediaKey
6139483979
Media[10] / ResourceRecordKey
28772162
Media[10] / MediaURL
https://ddfcdn.realtor.ca/listing/TS638917164348170000/reb34/highres/0/25021470_26.jpg
Media[10] / ModificationTimestamp
2025-08-25T15:00:34.82Z
Media[10] / PreferredPhotoYN
false
Media[10] / ResourceRecordId
25021470
Media[10] / ResourceName
Property
Media[10] / MediaCategory
Property Photo
Media[11] / MediaKey
6139484074
Media[11] / ResourceRecordKey
28772162
Media[11] / MediaURL
https://ddfcdn.realtor.ca/listing/TS638917164348170000/reb34/highres/0/25021470_25.jpg
Media[11] / ModificationTimestamp
2025-08-25T15:00:34.82Z
Media[11] / PreferredPhotoYN
false
Media[11] / ResourceRecordId
25021470
Media[11] / ResourceName
Property
Media[11] / MediaCategory
Property Photo
Media[12] / MediaKey
6139484208
Media[12] / ResourceRecordKey
28772162
Media[12] / MediaURL
https://ddfcdn.realtor.ca/listing/TS638917164348170000/reb34/highres/0/25021470_22.jpg
Media[12] / ModificationTimestamp
2025-08-25T15:00:34.82Z
Media[12] / PreferredPhotoYN
false
Media[12] / ResourceRecordId
25021470
Media[12] / ResourceName
Property
Media[12] / MediaCategory
Property Photo
Media[13] / MediaKey
6139484266
Media[13] / ResourceRecordKey
28772162
Media[13] / MediaURL
https://ddfcdn.realtor.ca/listing/TS638917164348170000/reb34/highres/0/25021470_20.jpg
Media[13] / ModificationTimestamp
2025-08-25T15:00:34.82Z
Media[13] / PreferredPhotoYN
false
Media[13] / ResourceRecordId
25021470
Media[13] / ResourceName
Property
Media[13] / MediaCategory
Property Photo
Media[14] / MediaKey
6139484340
Media[14] / ResourceRecordKey
28772162
Media[14] / MediaURL
https://ddfcdn.realtor.ca/listing/TS638917164348170000/reb34/highres/0/25021470_13.jpg
Media[14] / ModificationTimestamp
2025-08-25T15:00:34.82Z
Media[14] / PreferredPhotoYN
false
Media[14] / ResourceRecordId
25021470
Media[14] / ResourceName
Property
Media[14] / MediaCategory
Property Photo
Media[15] / MediaKey
6139484441
Media[15] / ResourceRecordKey
28772162
Media[15] / MediaURL
https://ddfcdn.realtor.ca/listing/TS638917164348170000/reb34/highres/0/25021470_21.jpg



