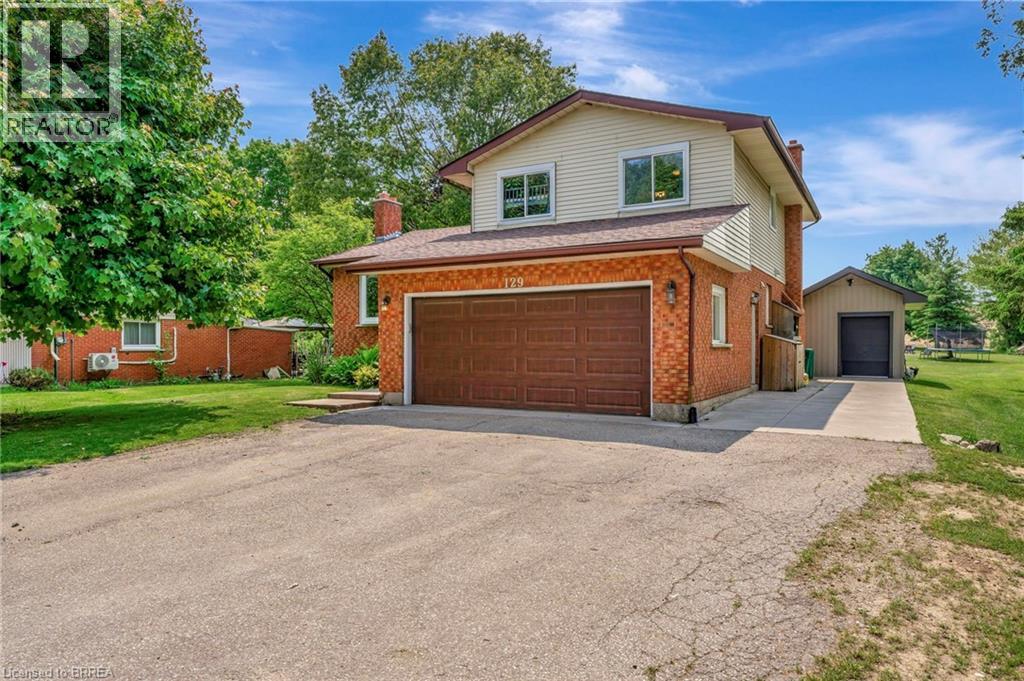PropertySubType
Single Family
LotFeatures[0]
Paved driveway
LotFeatures[1]
Country residential
PoolFeatures[0]
Inground pool
FrontageLengthNumericUnits
feet
Fencing[0]
Partially fenced
Appliances[1]
Refrigerator
Appliances[2]
Water softener
SecurityFeatures[0]
Smoke Detectors
OriginalEntryTimestamp
2025-08-22T14:14:57.15Z
ModificationTimestamp
2025-08-27T18:55:24.95Z
InternetEntireListingDisplayYN
true
StatusChangeTimestamp
2025-08-27T18:44:37.04Z
InternetAddressDisplayYN
true
ListingURL
www.realtor.ca/real-estate/28764805/129-main-street-s-st-george
OriginatingSystemName
Brantford Regional Real Estate Assn Inc
PhotosChangeTimestamp
2025-08-27T18:41:13.04Z
UnparsedAddress
129 MAIN Street S
SubdivisionName
2110 - St. George
Directions
South of St. George on Main St. West Side
MapCoordinateVerifiedYN
true
AboveGradeFinishedArea
1618
AboveGradeFinishedAreaUnits
square feet
AboveGradeFinishedAreaSource
Plans
BelowGradeFinishedArea
500
BelowGradeFinishedAreaUnits
square feet
BelowGradeFinishedAreaSource
Plans
LivingAreaUnits
square feet
FireplaceFeatures[1]
Electric
FireplaceFeatures[2]
Other - See remarks
FireplaceFeatures[3]
Other - See remarks
FoundationDetails[0]
Poured Concrete
Basement[0]
Partially finished
ExteriorFeatures[0]
Brick Veneer
ParkingFeatures[0]
Attached Garage
Cooling[0]
Central air conditioning
WaterSource[0]
Municipal water
Media[0] / MediaKey
6139502977
Media[0] / ResourceRecordKey
28764805
Media[0] / MediaURL
https://ddfcdn.realtor.ca/listing/TS638919024691130000/reb41/highres/1/40762371_11.jpg
Media[0] / ModificationTimestamp
2025-08-27T18:41:09.11Z
Media[0] / PreferredPhotoYN
false
Media[0] / ResourceRecordId
40762371
Media[0] / ResourceName
Property
Media[0] / MediaCategory
Property Photo
Media[1] / MediaKey
6139503036
Media[1] / ResourceRecordKey
28764805
Media[1] / MediaURL
https://ddfcdn.realtor.ca/listing/TS638919024700470000/reb41/highres/1/40762371_14.jpg
Media[1] / ModificationTimestamp
2025-08-27T18:41:10.05Z
Media[1] / PreferredPhotoYN
false
Media[1] / ResourceRecordId
40762371
Media[1] / ResourceName
Property
Media[1] / MediaCategory
Property Photo
Media[2] / MediaKey
6139503107
Media[2] / ResourceRecordKey
28764805
Media[2] / MediaURL
https://ddfcdn.realtor.ca/listing/TS638919024707930000/reb41/highres/1/40762371_37.jpg
Media[2] / ModificationTimestamp
2025-08-27T18:41:10.79Z
Media[2] / PreferredPhotoYN
false
Media[2] / ResourceRecordId
40762371
Media[2] / ResourceName
Property
Media[2] / MediaCategory
Property Photo
Media[3] / MediaKey
6139503188
Media[3] / ResourceRecordKey
28764805
Media[3] / MediaURL
https://ddfcdn.realtor.ca/listing/TS638919024700530000/reb41/highres/1/40762371_31.jpg
Media[3] / ModificationTimestamp
2025-08-27T18:41:10.05Z
Media[3] / PreferredPhotoYN
false
Media[3] / ResourceRecordId
40762371
Media[3] / ResourceName
Property
Media[3] / MediaCategory
Property Photo
Media[4] / MediaKey
6139503247
Media[4] / ResourceRecordKey
28764805
Media[4] / MediaURL
https://ddfcdn.realtor.ca/listing/TS638919024711400000/reb41/highres/1/40762371_34.jpg
Media[4] / ModificationTimestamp
2025-08-27T18:41:11.14Z
Media[4] / PreferredPhotoYN
false
Media[4] / ResourceRecordId
40762371
Media[4] / ResourceName
Property
Media[4] / MediaCategory
Property Photo
Media[5] / MediaKey
6139503343
Media[5] / ResourceRecordKey
28764805
Media[5] / MediaURL
https://ddfcdn.realtor.ca/listing/TS638919024693870000/reb41/highres/1/40762371_2.jpg
Media[5] / ModificationTimestamp
2025-08-27T18:41:09.39Z
Media[5] / PreferredPhotoYN
false
Media[5] / ResourceRecordId
40762371
Media[5] / ResourceName
Property
Media[5] / MediaCategory
Property Photo
Media[6] / MediaKey
6139503384
Media[6] / ResourceRecordKey
28764805
Media[6] / MediaURL
https://ddfcdn.realtor.ca/listing/TS638919024701770000/reb41/highres/1/40762371_5.jpg
Media[6] / ModificationTimestamp
2025-08-27T18:41:10.18Z
Media[6] / PreferredPhotoYN
false
Media[6] / ResourceRecordId
40762371
Media[6] / ResourceName
Property
Media[6] / MediaCategory
Property Photo
Media[7] / MediaKey
6139503560
Media[7] / ResourceRecordKey
28764805
Media[7] / MediaURL
https://ddfcdn.realtor.ca/listing/TS638919024700430000/reb41/highres/1/40762371_8.jpg
Media[7] / ModificationTimestamp
2025-08-27T18:41:10.04Z
Media[7] / PreferredPhotoYN
false
Media[7] / ResourceRecordId
40762371
Media[7] / ResourceName
Property
Media[7] / MediaCategory
Property Photo
Media[8] / MediaKey
6139503616
Media[8] / ResourceRecordKey
28764805
Media[8] / MediaURL
https://ddfcdn.realtor.ca/listing/TS638919024710000000/reb41/highres/1/40762371_25.jpg
Media[8] / ModificationTimestamp
2025-08-27T18:41:11Z
Media[8] / PreferredPhotoYN
false
Media[8] / ResourceRecordId
40762371
Media[8] / ResourceName
Property
Media[8] / MediaCategory
Property Photo
Media[9] / MediaKey
6139503668
Media[9] / ResourceRecordKey
28764805
Media[9] / MediaURL
https://ddfcdn.realtor.ca/listing/TS638919024700870000/reb41/highres/1/40762371_22.jpg
Media[9] / ModificationTimestamp
2025-08-27T18:41:10.09Z
Media[9] / PreferredPhotoYN
false
Media[9] / ResourceRecordId
40762371
Media[9] / ResourceName
Property
Media[9] / MediaCategory
Property Photo
Media[10] / MediaKey
6139503753
Media[10] / ResourceRecordKey
28764805
Media[10] / MediaURL
https://ddfcdn.realtor.ca/listing/TS638919024700470000/reb41/highres/1/40762371_28.jpg
Media[10] / ModificationTimestamp
2025-08-27T18:41:10.05Z
Media[10] / PreferredPhotoYN
false
Media[10] / ResourceRecordId
40762371
Media[10] / ResourceName
Property
Media[10] / MediaCategory
Property Photo
Media[11] / MediaKey
6139503796
Media[11] / ResourceRecordKey
28764805
Media[11] / MediaURL
https://ddfcdn.realtor.ca/listing/TS638919024701700000/reb41/highres/1/40762371_9.jpg
Media[11] / ModificationTimestamp
2025-08-27T18:41:10.17Z
Media[11] / PreferredPhotoYN
false
Media[11] / ResourceRecordId
40762371
Media[11] / ResourceName
Property
Media[11] / MediaCategory
Property Photo
Media[12] / MediaKey
6139503868
Media[12] / ResourceRecordKey
28764805
Media[12] / MediaURL
https://ddfcdn.realtor.ca/listing/TS638919024687730000/reb41/highres/1/40762371_6.jpg
Media[12] / ModificationTimestamp
2025-08-27T18:41:08.77Z
Media[12] / PreferredPhotoYN
false
