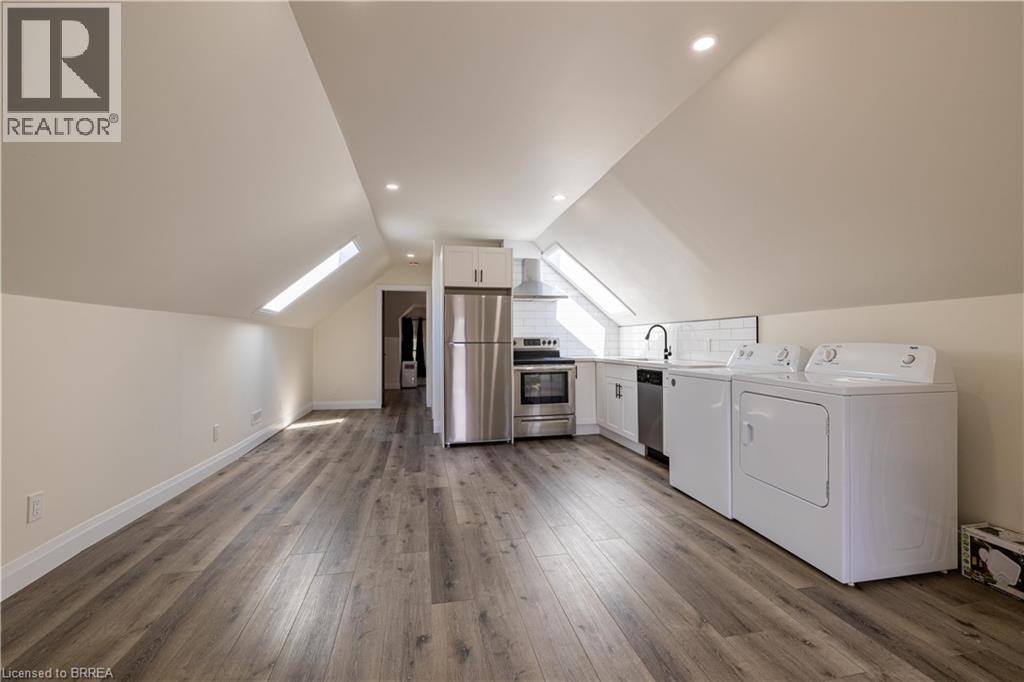753, COLBORNE, #Upper, Brantford, Ontario, N3S3S2

Key facts
Details
Description
Not ready to Buy? This modern top-floor unit offers a stylish and comfortable living space in a prime Brantford location near Wayne Gretzky Parkway. The unit is perfect for single professionals, downsizers, or anyone seeking a low-maintenance lifestyle in a modern and convenient setting. Recently renovated just two years ago, the unit has been beautifully maintained and features modern flooring, sleek kitchen cabinetry, stainless steel appliances, and a refreshed bathroom with contemporary finishes. The open-concept design is enhanced by two oversized skylights, filling the home with natural light and creating a bright, airy loft-style atmosphere. The functional layout includes a spacious bedroom, a modern kitchen, updated bathroom, and convenient in-suite laundry, making it both practical and inviting. Step outside to your own private front deck, an ideal place to enjoy your morning coffee or unwind at the end of the day. The property also offers excellent curb appeal with a modern exterior, a fenced yard, and a newly paved driveway, ensuring you’ll feel proud to call it home. Located within walking distance to public transit, Mohawk Trail schools, and shopping, this rental offers both convenience and lifestyle in one of Brantford’s most accessible neighbourhoods. (id:63357)
Listing History
| Date | Days on Market | Price | Event | Listing ID |
|---|---|---|---|---|
| 8/27/2025 | 1 | $0 | active | 40762341 |
Interior
Exterior
Building Description
Community
Taxes & Fees
Rooms
| Type | Name | Level | Dimensions | Features |
|---|---|---|---|---|
| Bedroom | — | — | — | — |
| Kitchen | — | — | — | — |
| 4pc Bathroom | — | — | — | — |
Additional Details
Interior
Exterior
Building Description
Community
Taxes & Fees
Additional Details
All Fields
Request a Tour
Get a free home evaluation
Curious what your home in Brantford is worth? Enter your info and we’ll send a price estimate.
Mortgage calculator
Real estate in Brantford
Explore single family homes for sale in Brantford. Browse the latest listings, compare prices, and track trends. Looking for more options? Try the advanced search or view the full listings page.