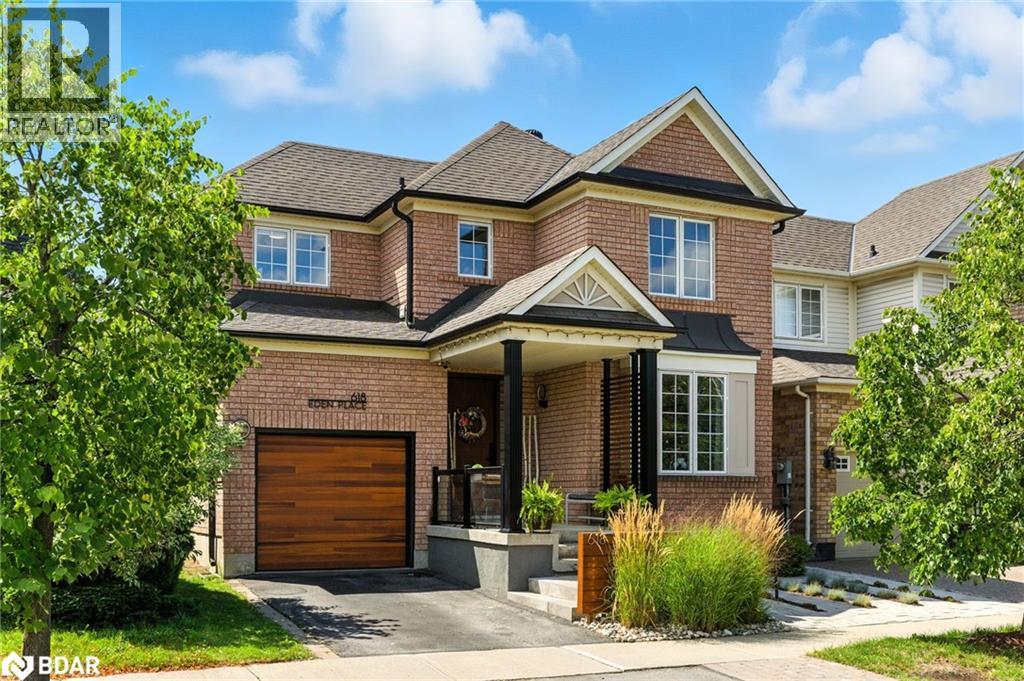PropertySubType
Single Family
LotFeatures[0]
Automatic Garage Door Opener
FrontageLengthNumericUnits
feet
Appliances[1]
Refrigerator
Appliances[2]
Central Vacuum
OriginalEntryTimestamp
2025-08-22T16:00:22.93Z
ModificationTimestamp
2025-08-27T21:25:38.59Z
InternetEntireListingDisplayYN
true
StatusChangeTimestamp
2025-08-27T21:15:09.23Z
InternetAddressDisplayYN
true
ListingURL
www.realtor.ca/real-estate/28765601/618-eden-place-milton
OriginatingSystemName
Barrie & District Association of REALTORS® Inc.
PhotosChangeTimestamp
2025-08-22T16:01:02.67Z
UnparsedAddress
618 EDEN Place
SubdivisionName
1023 - BE Beaty
Directions
Trudeau Drive to Ramshaw Cres to Marley Cres to Eden Place
MapCoordinateVerifiedYN
true
AboveGradeFinishedArea
1820
AboveGradeFinishedAreaUnits
square feet
AboveGradeFinishedAreaSource
Builder
BelowGradeFinishedArea
858
BelowGradeFinishedAreaUnits
square feet
BelowGradeFinishedAreaSource
Plans
LivingAreaUnits
square feet
ArchitecturalStyle[0]
2 Level
FoundationDetails[0]
Poured Concrete
ParkingFeatures[0]
Attached Garage
Cooling[0]
Central air conditioning
WaterSource[0]
Municipal water
Sewer[0]
Municipal sewage system
Media[0] / MediaKey
6139647944
Media[0] / ResourceRecordKey
28765601
Media[0] / MediaURL
https://ddfcdn.realtor.ca/listing/TS638914608624530000/reb17/highres/4/40762314_26.jpg
Media[0] / ModificationTimestamp
2025-08-22T16:01:02.45Z
Media[0] / PreferredPhotoYN
false
Media[0] / ResourceRecordId
40762314
Media[0] / ResourceName
Property
Media[0] / MediaCategory
Property Photo
Media[1] / MediaKey
6139647961
Media[1] / ResourceRecordKey
28765601
Media[1] / MediaURL
https://ddfcdn.realtor.ca/listing/TS638914608583100000/reb17/highres/4/40762314_9.jpg
Media[1] / ModificationTimestamp
2025-08-22T16:00:58.31Z
Media[1] / PreferredPhotoYN
false
Media[1] / ResourceRecordId
40762314
Media[1] / ResourceName
Property
Media[1] / MediaCategory
Property Photo
Media[2] / MediaKey
6139647974
Media[2] / ResourceRecordKey
28765601
Media[2] / MediaURL
https://ddfcdn.realtor.ca/listing/TS638914608612000000/reb17/highres/4/40762314_12.jpg
Media[2] / ModificationTimestamp
2025-08-22T16:01:01.2Z
Media[2] / PreferredPhotoYN
false
Media[2] / ResourceRecordId
40762314
Media[2] / ResourceName
Property
Media[2] / MediaCategory
Property Photo
Media[3] / MediaKey
6139647990
Media[3] / ResourceRecordKey
28765601
Media[3] / MediaURL
https://ddfcdn.realtor.ca/listing/TS638914608613330000/reb17/highres/4/40762314_32.jpg
Media[3] / ModificationTimestamp
2025-08-22T16:01:01.33Z
Media[3] / PreferredPhotoYN
false
Media[3] / ResourceRecordId
40762314
Media[3] / ResourceName
Property
Media[3] / MediaCategory
Property Photo
Media[4] / MediaKey
6139648003
Media[4] / ResourceRecordKey
28765601
Media[4] / MediaURL
https://ddfcdn.realtor.ca/listing/TS638914608583300000/reb17/highres/4/40762314_6.jpg
Media[4] / ModificationTimestamp
2025-08-22T16:00:58.33Z
Media[4] / PreferredPhotoYN
false
Media[4] / ResourceRecordId
40762314
Media[4] / ResourceName
Property
Media[4] / MediaCategory
Property Photo
Media[5] / MediaKey
6139648022
Media[5] / ResourceRecordKey
28765601
Media[5] / MediaURL
https://ddfcdn.realtor.ca/listing/TS638914608612000000/reb17/highres/4/40762314_29.jpg
Media[5] / ModificationTimestamp
2025-08-22T16:01:01.2Z
Media[5] / PreferredPhotoYN
false
Media[5] / ResourceRecordId
40762314
Media[5] / ResourceName
Property
Media[5] / MediaCategory
Property Photo
Media[6] / MediaKey
6139648049
Media[6] / ResourceRecordKey
28765601
Media[6] / MediaURL
https://ddfcdn.realtor.ca/listing/TS638914608624530000/reb17/highres/4/40762314_23.jpg
Media[6] / ModificationTimestamp
2025-08-22T16:01:02.45Z
Media[6] / PreferredPhotoYN
false
Media[6] / ResourceRecordId
40762314
Media[6] / ResourceName
Property
Media[6] / MediaCategory
Property Photo
Media[7] / MediaKey
6139648063
Media[7] / ResourceRecordKey
28765601
Media[7] / MediaURL
https://ddfcdn.realtor.ca/listing/TS638914608583230000/reb17/highres/4/40762314_20.jpg
Media[7] / ModificationTimestamp
2025-08-22T16:00:58.32Z
Media[7] / PreferredPhotoYN
false
Media[7] / ResourceRecordId
40762314
Media[7] / ResourceName
Property
Media[7] / MediaCategory
Property Photo
Media[8] / MediaKey
6139648080
Media[8] / ResourceRecordKey
28765601
Media[8] / MediaURL
https://ddfcdn.realtor.ca/listing/TS638914608624900000/reb17/highres/4/40762314_46.jpg
Media[8] / ModificationTimestamp
2025-08-22T16:01:02.49Z
Media[8] / PreferredPhotoYN
false
Media[8] / ResourceRecordId
40762314
Media[8] / ResourceName
Property
Media[8] / MediaCategory
Property Photo
Media[9] / MediaKey
6139648098
Media[9] / ResourceRecordKey
28765601
Media[9] / MediaURL
https://ddfcdn.realtor.ca/listing/TS638914608624870000/reb17/highres/4/40762314_43.jpg
Media[9] / ModificationTimestamp
2025-08-22T16:01:02.49Z
Media[9] / PreferredPhotoYN
false
Media[9] / ResourceRecordId
40762314
Media[9] / ResourceName
Property
Media[9] / MediaCategory
Property Photo
Media[10] / MediaKey
6139648115
Media[10] / ResourceRecordKey
28765601
Media[10] / MediaURL
https://ddfcdn.realtor.ca/listing/TS638914608624930000/reb17/highres/4/40762314_40.jpg
Media[10] / ModificationTimestamp
2025-08-22T16:01:02.49Z
Media[10] / PreferredPhotoYN
false
Media[10] / ResourceRecordId
40762314
Media[10] / ResourceName
Property
Media[10] / MediaCategory
Property Photo
Media[11] / MediaKey
6139648150
Media[11] / ResourceRecordKey
28765601
Media[11] / MediaURL
https://ddfcdn.realtor.ca/listing/TS638914608624570000/reb17/highres/4/40762314_41.jpg
Media[11] / ModificationTimestamp
2025-08-22T16:01:02.46Z
Media[11] / PreferredPhotoYN
false
Media[11] / ResourceRecordId
40762314
Media[11] / ResourceName
Property
Media[11] / MediaCategory
Property Photo
Media[12] / MediaKey
6139648161
Media[12] / ResourceRecordKey
28765601
Media[12] / MediaURL
https://ddfcdn.realtor.ca/listing/TS638914608583300000/reb17/highres/4/40762314_3.jpg
Media[12] / ModificationTimestamp
2025-08-22T16:00:58.33Z
Media[12] / PreferredPhotoYN
false
Media[12] / ResourceRecordId
40762314
Media[12] / ResourceName
Property
Media[12] / MediaCategory
Property Photo
Media[13] / MediaKey
6139648169
Media[13] / ResourceRecordKey
28765601
Media[13] / MediaURL
https://ddfcdn.realtor.ca/listing/TS638914608624830000/reb17/highres/4/40762314_21.jpg
Media[13] / ModificationTimestamp
2025-08-22T16:01:02.48Z
Media[13] / PreferredPhotoYN
false
Media[13] / ResourceRecordId
40762314
Media[13] / ResourceName
Property
