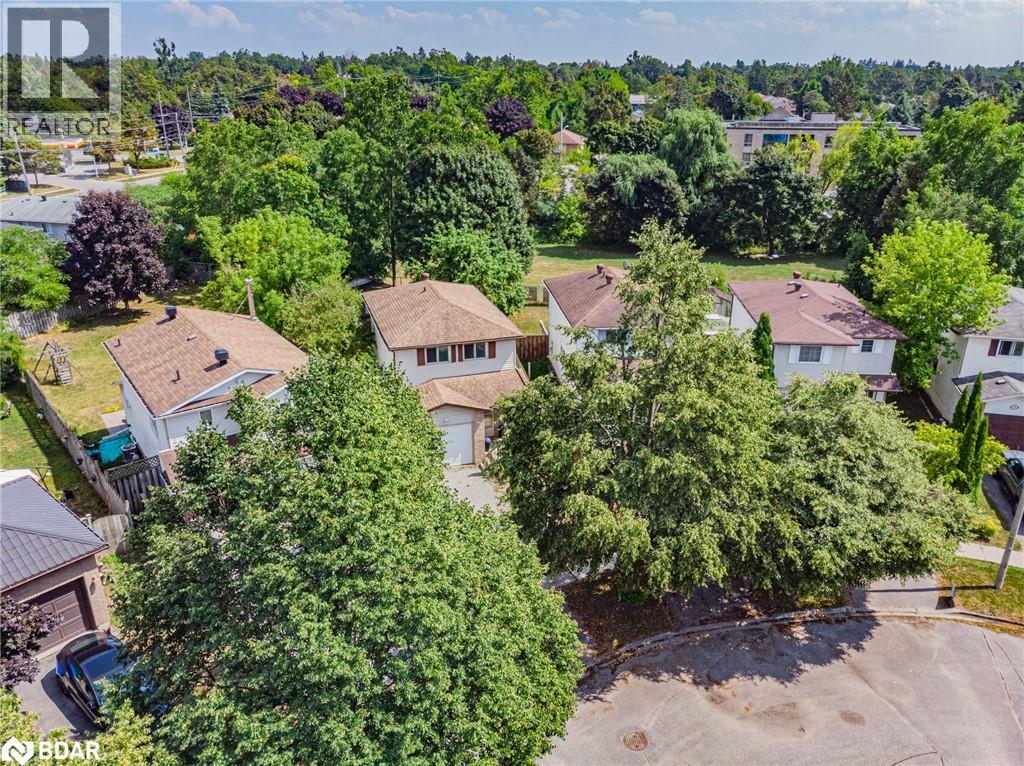PropertySubType
Single Family
LotFeatures[0]
Crushed stone driveway
LotFeatures[1]
Private Yard
CommunityFeatures[0]
Quiet Area
FrontageLengthNumericUnits
feet
Appliances[0]
Refrigerator
Appliances[3]
Window Coverings
SecurityFeatures[0]
Smoke Detectors
OriginalEntryTimestamp
2025-08-22T21:29:55.38Z
ModificationTimestamp
2025-08-27T20:30:58.05Z
InternetEntireListingDisplayYN
true
StatusChangeTimestamp
2025-08-27T20:15:44.58Z
InternetAddressDisplayYN
true
ListingURL
www.realtor.ca/real-estate/28767948/49-laurie-crescent-barrie
OriginatingSystemName
Barrie & District Association of REALTORS® Inc.
PhotosChangeTimestamp
2025-08-24T13:21:05.76Z
UnparsedAddress
49 LAURIE Crescent
SubdivisionName
BA03 - City Centre
Directions
St. Vincent Street to Rose St to Laurie Crescent
MapCoordinateVerifiedYN
true
AboveGradeFinishedArea
1107
AboveGradeFinishedAreaUnits
square feet
AboveGradeFinishedAreaSource
Other
BelowGradeFinishedArea
501
BelowGradeFinishedAreaUnits
square feet
BelowGradeFinishedAreaSource
Other
LivingAreaUnits
square feet
ArchitecturalStyle[0]
2 Level
Heating[0]
Baseboard heaters
FoundationDetails[0]
Poured Concrete
Basement[0]
Partially finished
ExteriorFeatures[0]
Concrete
ExteriorFeatures[1]
Vinyl siding
ExteriorFeatures[2]
Brick Veneer
ParkingFeatures[0]
Attached Garage
WaterSource[0]
Municipal water
Sewer[0]
Municipal sewage system
Media[0] / MediaKey
6139601173
Media[0] / ResourceRecordKey
28767948
Media[0] / MediaURL
https://ddfcdn.realtor.ca/listing/TS638916240646670000/reb17/highres/5/40752895_28.jpg
Media[0] / ModificationTimestamp
2025-08-24T13:21:04.67Z
Media[0] / PreferredPhotoYN
false
Media[0] / ResourceRecordId
40752895
Media[0] / ResourceName
Property
Media[0] / MediaCategory
Property Photo
Media[1] / MediaKey
6139601249
Media[1] / ResourceRecordKey
28767948
Media[1] / MediaURL
https://ddfcdn.realtor.ca/listing/TS638916240657430000/reb17/highres/5/40752895_46.jpg
Media[1] / ModificationTimestamp
2025-08-24T13:21:05.74Z
Media[1] / PreferredPhotoYN
false
Media[1] / ResourceRecordId
40752895
Media[1] / ResourceName
Property
Media[1] / MediaCategory
Property Photo
Media[2] / MediaKey
6139601274
Media[2] / ResourceRecordKey
28767948
Media[2] / MediaURL
https://ddfcdn.realtor.ca/listing/TS638916240646730000/reb17/highres/5/40752895_35.jpg
Media[2] / ModificationTimestamp
2025-08-24T13:21:04.67Z
Media[2] / PreferredPhotoYN
false
Media[2] / ResourceRecordId
40752895
Media[2] / ResourceName
Property
Media[2] / MediaCategory
Property Photo
Media[3] / MediaKey
6139601322
Media[3] / ResourceRecordKey
28767948
Media[3] / MediaURL
https://ddfcdn.realtor.ca/listing/TS638916240646830000/reb17/highres/5/40752895_38.jpg
Media[3] / ModificationTimestamp
2025-08-24T13:21:04.68Z
Media[3] / PreferredPhotoYN
false
Media[3] / ResourceRecordId
40752895
Media[3] / ResourceName
Property
Media[3] / MediaCategory
Property Photo
Media[4] / MediaKey
6139601372
Media[4] / ResourceRecordKey
28767948
Media[4] / MediaURL
https://ddfcdn.realtor.ca/listing/TS638916240646970000/reb17/highres/5/40752895_41.jpg
Media[4] / ModificationTimestamp
2025-08-24T13:21:04.7Z
Media[4] / PreferredPhotoYN
false
Media[4] / ResourceRecordId
40752895
Media[4] / ResourceName
Property
Media[4] / MediaCategory
Property Photo
Media[5] / MediaKey
6139601424
Media[5] / ResourceRecordKey
28767948
Media[5] / MediaURL
https://ddfcdn.realtor.ca/listing/TS638916240647100000/reb17/highres/5/40752895_44.jpg
Media[5] / ModificationTimestamp
2025-08-24T13:21:04.71Z
Media[5] / PreferredPhotoYN
false
Media[5] / ResourceRecordId
40752895
Media[5] / ResourceName
Property
Media[5] / MediaCategory
Property Photo
Media[6] / MediaKey
6139601479
Media[6] / ResourceRecordKey
28767948
Media[6] / MediaURL
https://ddfcdn.realtor.ca/listing/TS638916240646900000/reb17/highres/5/40752895_40.jpg
Media[6] / ModificationTimestamp
2025-08-24T13:21:04.69Z
Media[6] / PreferredPhotoYN
false
Media[6] / ResourceRecordId
40752895
Media[6] / ResourceName
Property
Media[6] / MediaCategory
Property Photo
Media[7] / MediaKey
6139601544
Media[7] / ResourceRecordKey
28767948
Media[7] / MediaURL
https://ddfcdn.realtor.ca/listing/TS638916240636500000/reb17/highres/5/40752895_32.jpg
Media[7] / ModificationTimestamp
2025-08-24T13:21:03.65Z
Media[7] / PreferredPhotoYN
false
Media[7] / ResourceRecordId
40752895
Media[7] / ResourceName
Property
Media[7] / MediaCategory
Property Photo
Media[8] / MediaKey
6139601562
Media[8] / ResourceRecordKey
28767948
Media[8] / MediaURL
https://ddfcdn.realtor.ca/listing/TS638916240646670000/reb17/highres/5/40752895_30.jpg
Media[8] / ModificationTimestamp
2025-08-24T13:21:04.67Z
Media[8] / PreferredPhotoYN
false
Media[8] / ResourceRecordId
40752895
Media[8] / ResourceName
Property
Media[8] / MediaCategory
Property Photo
Media[9] / MediaKey
6139601612
Media[9] / ResourceRecordKey
28767948
Media[9] / MediaURL
https://ddfcdn.realtor.ca/listing/TS638916240646730000/reb17/highres/5/40752895_36.jpg
Media[9] / ModificationTimestamp
2025-08-24T13:21:04.67Z
Media[9] / PreferredPhotoYN
false
Media[9] / ResourceRecordId
40752895
Media[9] / ResourceName
Property
Media[9] / MediaCategory
Property Photo
Media[10] / MediaKey
6139601668
Media[10] / ResourceRecordKey
28767948
Media[10] / MediaURL
https://ddfcdn.realtor.ca/listing/TS638916240646930000/reb17/highres/5/40752895_42.jpg
Media[10] / ModificationTimestamp
2025-08-24T13:21:04.69Z
Media[10] / PreferredPhotoYN
false
Media[10] / ResourceRecordId
40752895
Media[10] / ResourceName
Property
Media[10] / MediaCategory
Property Photo
Media[11] / MediaKey
6139601680
Media[11] / ResourceRecordKey
28767948
Media[11] / MediaURL
https://ddfcdn.realtor.ca/listing/TS638916240636070000/reb17/highres/5/40752895_2.jpg
Media[11] / ModificationTimestamp
2025-08-24T13:21:03.61Z
Media[11] / PreferredPhotoYN
false
Media[11] / ResourceRecordId
40752895
Media[11] / ResourceName
Property
Media[11] / MediaCategory
Property Photo
Media[12] / MediaKey
6139601700
Media[12] / ResourceRecordKey
28767948
Media[12] / MediaURL
https://ddfcdn.realtor.ca/listing/TS638916240636970000/reb17/highres/5/40752895_19.jpg
Media[12] / ModificationTimestamp
2025-08-24T13:21:03.7Z
Media[12] / PreferredPhotoYN
false
