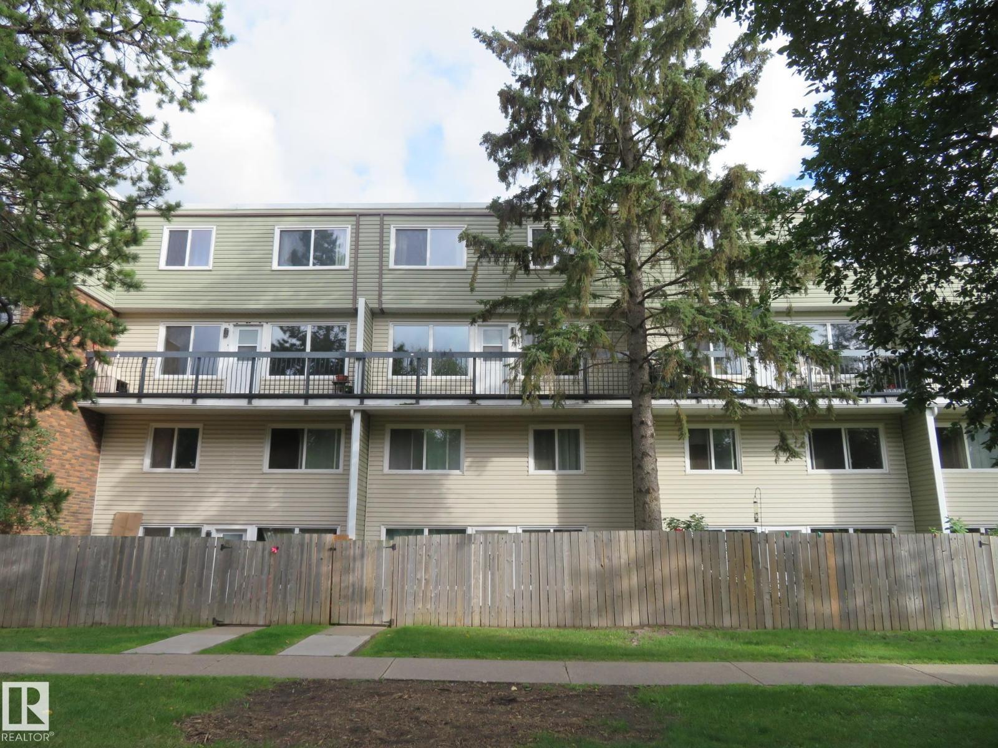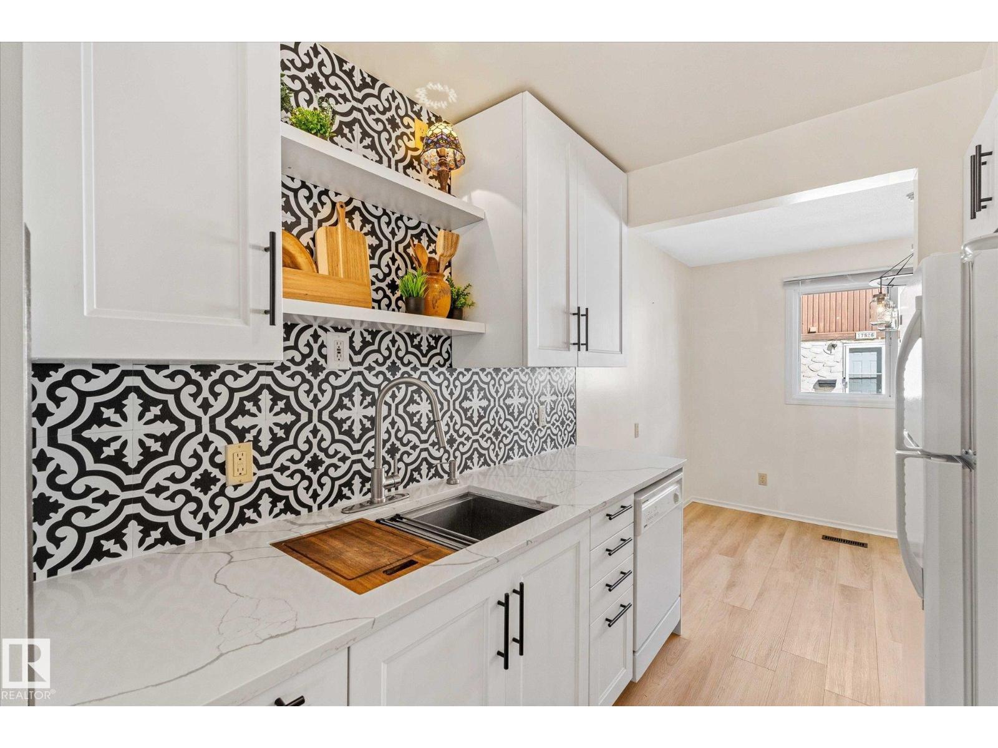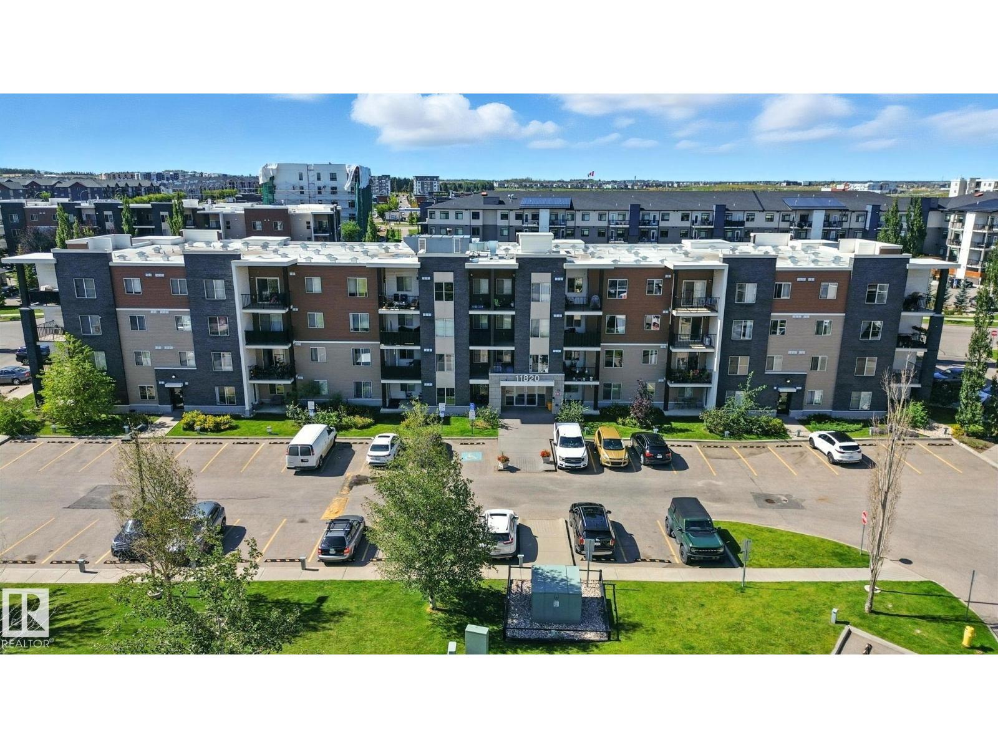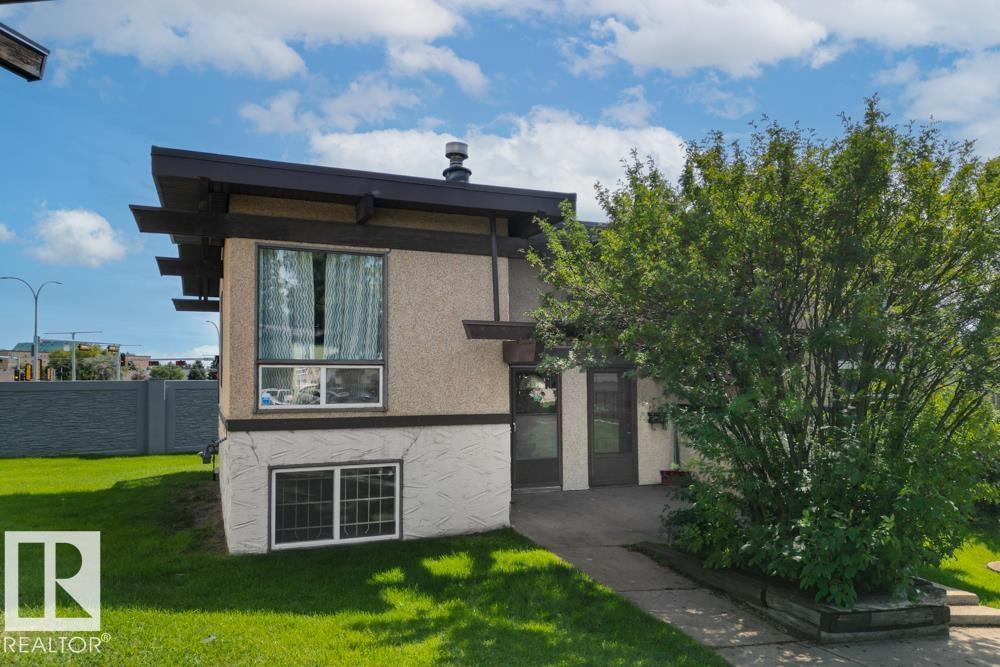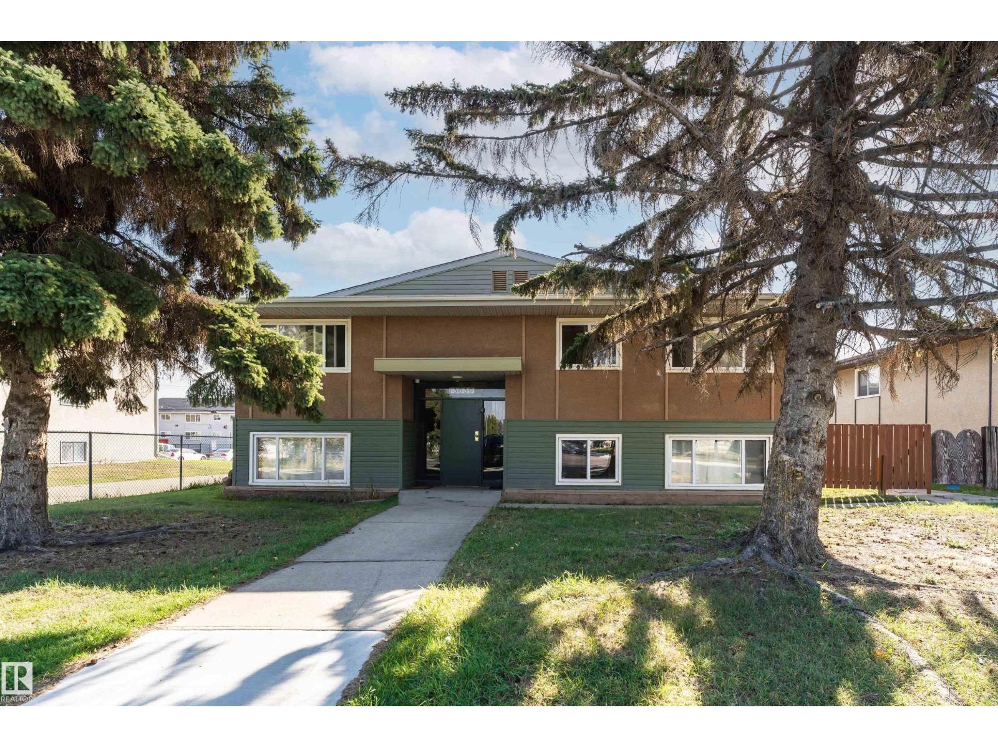PropertySubType
Single Family
LotSizeUnits
square meters
Appliances[0]
Refrigerator
Appliances[3]
Microwave Range Hood Combo
AssociationFeeFrequency
Monthly
AssociationFeeIncludes[0]
Landscaping
AssociationFeeIncludes[1]
Property Management
AssociationFeeIncludes[2]
Heat
AssociationFeeIncludes[3]
Water
AssociationFeeIncludes[4]
Insurance
AssociationFeeIncludes[5]
Other, See Remarks
OriginalEntryTimestamp
2025-08-23T15:42:36.84Z
ModificationTimestamp
2025-08-28T04:51:00.53Z
InternetEntireListingDisplayYN
true
StatusChangeTimestamp
2025-08-28T04:32:03.01Z
InternetAddressDisplayYN
true
ListingURL
www.realtor.ca/real-estate/28769560/205-7805-159-st-nw-edmonton-patricia-heights
OriginatingSystemName
REALTORS® Association of Edmonton
PhotosChangeTimestamp
2025-08-23T15:52:03.95Z
CommonInterest
Condo/Strata
UnparsedAddress
#205 7805 159 ST NW
Longitude
-113.595915784656
CityRegion
Patricia Heights
MapCoordinateVerifiedYN
true
LivingAreaUnits
square feet
Heating[0]
Hot water radiator heat
Heating[1]
Baseboard heaters
Basement[0]
Other, See Remarks
StructureType[0]
Apartment
Media[0] / MediaKey
6139863238
Media[0] / ResourceRecordKey
28769560
Media[0] / MediaURL
https://ddfcdn.realtor.ca/listing/TS638915467224770000/reb10/highres/3/E4454443_30.jpg
Media[0] / ModificationTimestamp
2025-08-23T15:52:02.48Z
Media[0] / PreferredPhotoYN
false
Media[0] / ResourceRecordId
E4454443
Media[0] / ResourceName
Property
Media[0] / MediaCategory
Property Photo
Media[1] / MediaKey
6139863263
Media[1] / ResourceRecordKey
28769560
Media[1] / MediaURL
https://ddfcdn.realtor.ca/listing/TS638915467192200000/reb10/highres/3/E4454443_16.jpg
Media[1] / ModificationTimestamp
2025-08-23T15:51:59.22Z
Media[1] / PreferredPhotoYN
false
Media[1] / ResourceRecordId
E4454443
Media[1] / ResourceName
Property
Media[1] / MediaCategory
Property Photo
Media[2] / MediaKey
6139863273
Media[2] / ResourceRecordKey
28769560
Media[2] / MediaURL
https://ddfcdn.realtor.ca/listing/TS638915467192130000/reb10/highres/3/E4454443_27.jpg
Media[2] / ModificationTimestamp
2025-08-23T15:51:59.21Z
Media[2] / PreferredPhotoYN
false
Media[2] / ResourceRecordId
E4454443
Media[2] / ResourceName
Property
Media[2] / MediaCategory
Property Photo
Media[3] / MediaKey
6139863284
Media[3] / ResourceRecordKey
28769560
Media[3] / MediaURL
https://ddfcdn.realtor.ca/listing/TS638915467095030000/reb10/highres/3/E4454443_7.jpg
Media[3] / ModificationTimestamp
2025-08-23T15:51:49.5Z
Media[3] / PreferredPhotoYN
false
Media[3] / ResourceRecordId
E4454443
Media[3] / ResourceName
Property
Media[3] / MediaCategory
Property Photo
Media[4] / MediaKey
6139863297
Media[4] / ResourceRecordKey
28769560
Media[4] / MediaURL
https://ddfcdn.realtor.ca/listing/TS638915467095030000/reb10/highres/3/E4454443_13.jpg
Media[4] / ModificationTimestamp
2025-08-23T15:51:49.5Z
Media[4] / PreferredPhotoYN
false
Media[4] / ResourceRecordId
E4454443
Media[4] / ResourceName
Property
Media[4] / MediaCategory
Property Photo
Media[5] / MediaKey
6139863307
Media[5] / ResourceRecordKey
28769560
Media[5] / MediaURL
https://ddfcdn.realtor.ca/listing/TS638915467123930000/reb10/highres/3/E4454443_10.jpg
Media[5] / ModificationTimestamp
2025-08-23T15:51:52.39Z
Media[5] / PreferredPhotoYN
false
Media[5] / ResourceRecordId
E4454443
Media[5] / ResourceName
Property
Media[5] / MediaCategory
Property Photo
Media[6] / MediaKey
6139863322
Media[6] / ResourceRecordKey
28769560
Media[6] / MediaURL
https://ddfcdn.realtor.ca/listing/TS638915467192670000/reb10/highres/3/E4454443_19.jpg
Media[6] / ModificationTimestamp
2025-08-23T15:51:59.27Z
Media[6] / PreferredPhotoYN
false
Media[6] / ResourceRecordId
E4454443
Media[6] / ResourceName
Property
Media[6] / MediaCategory
Property Photo
Media[7] / MediaKey
6139863329
Media[7] / ResourceRecordKey
28769560
Media[7] / MediaURL
https://ddfcdn.realtor.ca/listing/TS638915467124000000/reb10/highres/3/E4454443_11.jpg
Media[7] / ModificationTimestamp
2025-08-23T15:51:52.4Z
Media[7] / PreferredPhotoYN
false
Media[7] / ResourceRecordId
E4454443
Media[7] / ResourceName
Property
Media[7] / MediaCategory
Property Photo
Media[8] / MediaKey
6139863343
Media[8] / ResourceRecordKey
28769560
Media[8] / MediaURL
https://ddfcdn.realtor.ca/listing/TS638915467095030000/reb10/highres/3/E4454443_14.jpg
Media[8] / ModificationTimestamp
2025-08-23T15:51:49.5Z
Media[8] / PreferredPhotoYN
false
Media[8] / ResourceRecordId
E4454443
Media[8] / ResourceName
Property
Media[8] / MediaCategory
Property Photo
Media[9] / MediaKey
6139863362
Media[9] / ResourceRecordKey
28769560
Media[9] / MediaURL
https://ddfcdn.realtor.ca/listing/TS638915467192200000/reb10/highres/3/E4454443_17.jpg
Media[9] / ModificationTimestamp
2025-08-23T15:51:59.22Z
Media[9] / PreferredPhotoYN
false
Media[9] / ResourceRecordId
E4454443
Media[9] / ResourceName
Property
Media[9] / MediaCategory
Property Photo
Media[10] / MediaKey
6139863378
Media[10] / ResourceRecordKey
28769560
Media[10] / MediaURL
https://ddfcdn.realtor.ca/listing/TS638915467231930000/reb10/highres/3/E4454443_28.jpg
Media[10] / ModificationTimestamp
2025-08-23T15:52:03.19Z
Media[10] / PreferredPhotoYN
false
Media[10] / ResourceRecordId
E4454443
Media[10] / ResourceName
Property
Media[10] / MediaCategory
Property Photo
Media[11] / MediaKey
6139863390
Media[11] / ResourceRecordKey
28769560
Media[11] / MediaURL
https://ddfcdn.realtor.ca/listing/TS638915467192170000/reb10/highres/3/E4454443_20.jpg
Media[11] / ModificationTimestamp
2025-08-23T15:51:59.22Z
Media[11] / PreferredPhotoYN
false
Media[11] / ResourceRecordId
E4454443
Media[11] / ResourceName
Property
Media[11] / MediaCategory
Property Photo
Media[12] / MediaKey
6139863414
Media[12] / ResourceRecordKey
28769560
Media[12] / MediaURL
https://ddfcdn.realtor.ca/listing/TS638915467192200000/reb10/highres/3/E4454443_22.jpg
Media[12] / ModificationTimestamp
2025-08-23T15:51:59.22Z
Media[12] / PreferredPhotoYN
false
Media[12] / ResourceRecordId
E4454443
Media[12] / ResourceName
Property
Media[12] / MediaCategory
Property Photo
Media[13] / MediaKey
6139863428
Media[13] / ResourceRecordKey
28769560
Media[13] / MediaURL
https://ddfcdn.realtor.ca/listing/TS638915467192470000/reb10/highres/3/E4454443_25.jpg
Media[13] / ModificationTimestamp
2025-08-23T15:51:59.25Z
Media[13] / PreferredPhotoYN
false
Media[13] / ResourceRecordId
E4454443
Media[13] / ResourceName
Property
Media[13] / MediaCategory
Property Photo
Media[14] / MediaKey
6139863440
Media[14] / ResourceRecordKey
28769560
Media[14] / MediaURL
https://ddfcdn.realtor.ca/listing/TS638915467192170000/reb10/highres/3/E4454443_21.jpg
Media[14] / ModificationTimestamp
2025-08-23T15:51:59.22Z
Media[14] / PreferredPhotoYN
false
Media[14] / ResourceRecordId
E4454443
Media[14] / ResourceName
Property
Media[14] / MediaCategory
Property Photo
Media[15] / MediaKey
6139863455
Media[15] / ResourceRecordKey
28769560
Media[15] / MediaURL
https://ddfcdn.realtor.ca/listing/TS638915467239500000/reb10/highres/3/E4454443_24.jpg
