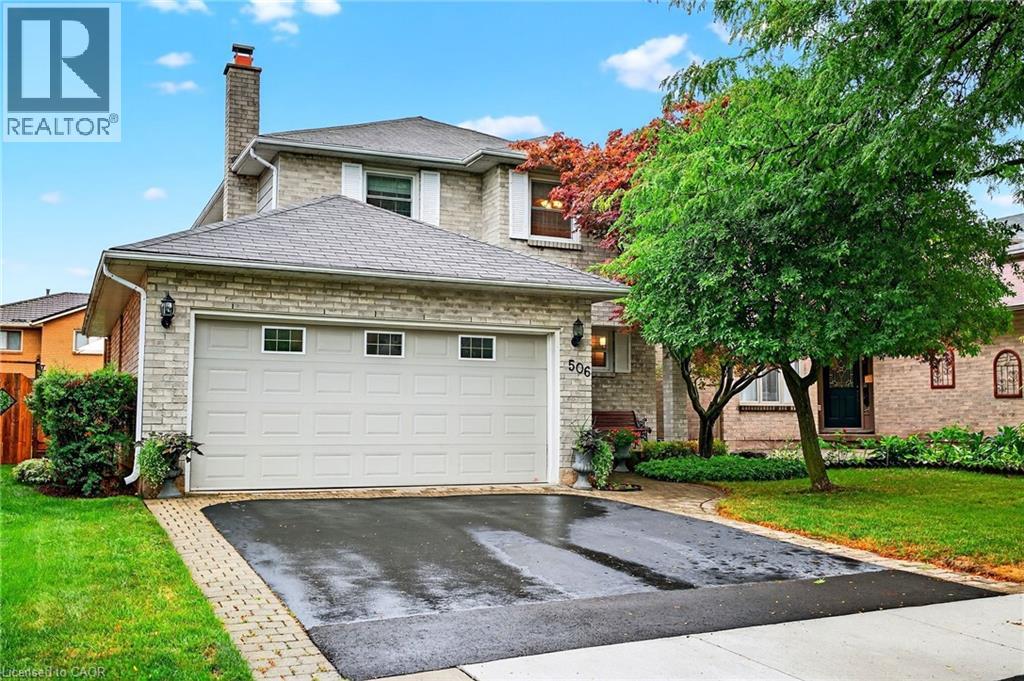PropertySubType
Single Family
FrontageLengthNumericUnits
feet
Appliances[1]
Refrigerator
Appliances[5]
Window Coverings
Appliances[6]
Garage door opener
Appliances[7]
Microwave Built-in
OriginalEntryTimestamp
2025-08-21T17:21:42.08Z
ModificationTimestamp
2025-08-28T04:15:56.22Z
InternetEntireListingDisplayYN
true
StatusChangeTimestamp
2025-08-28T04:01:12.82Z
InternetAddressDisplayYN
true
ListingURL
www.realtor.ca/real-estate/28761057/506-deerhurst-drive-burlington
OriginatingSystemName
Cornerstone Association of Realtors
PhotosChangeTimestamp
2025-08-28T04:01:12.82Z
ListAOR
Cornerstone - Hamilton-Burlington
UnparsedAddress
506 DEERHURST Drive
SubdivisionName
322 - Pinedale
Directions
NEW ST TO DEERHURST DRIVE
MapCoordinateVerifiedYN
true
AboveGradeFinishedArea
2117
AboveGradeFinishedAreaUnits
square feet
AboveGradeFinishedAreaSource
Listing Brokerage
LivingAreaUnits
square feet
FireplaceFeatures[1]
Other - See remarks
ArchitecturalStyle[0]
2 Level
FoundationDetails[0]
Poured Concrete
ExteriorFeatures[1]
Vinyl siding
ParkingFeatures[0]
Attached Garage
Cooling[0]
Central air conditioning
WaterSource[0]
Municipal water
Sewer[0]
Municipal sewage system
Media[0] / MediaKey
6139854711
Media[0] / ResourceRecordKey
28761057
Media[0] / MediaURL
https://ddfcdn.realtor.ca/listing/TS638919360728000000/reb14/highres/3/40762443_15.jpg
Media[0] / ModificationTimestamp
2025-08-28T04:01:12.8Z
Media[0] / PreferredPhotoYN
false
Media[0] / ResourceRecordId
40762443
Media[0] / ResourceName
Property
Media[0] / MediaCategory
Property Photo
Media[1] / MediaKey
6139854755
Media[1] / ResourceRecordKey
28761057
Media[1] / MediaURL
https://ddfcdn.realtor.ca/listing/TS638919360721030000/reb14/highres/3/40762443_35.jpg
Media[1] / ModificationTimestamp
2025-08-28T04:01:12.1Z
Media[1] / PreferredPhotoYN
false
Media[1] / ResourceRecordId
40762443
Media[1] / ResourceName
Property
Media[1] / MediaCategory
Property Photo
Media[2] / MediaKey
6139854773
Media[2] / ResourceRecordKey
28761057
Media[2] / MediaURL
https://ddfcdn.realtor.ca/listing/TS638919360727700000/reb14/highres/3/40762443_12.jpg
Media[2] / ModificationTimestamp
2025-08-28T04:01:12.77Z
Media[2] / PreferredPhotoYN
false
Media[2] / ResourceRecordId
40762443
Media[2] / ResourceName
Property
Media[2] / MediaCategory
Property Photo
Media[3] / MediaKey
6139854797
Media[3] / ResourceRecordKey
28761057
Media[3] / MediaURL
https://ddfcdn.realtor.ca/listing/TS638919360727730000/reb14/highres/3/40762443_38.jpg
Media[3] / ModificationTimestamp
2025-08-28T04:01:12.77Z
Media[3] / PreferredPhotoYN
false
Media[3] / ResourceRecordId
40762443
Media[3] / ResourceName
Property
Media[3] / MediaCategory
Property Photo
Media[4] / MediaKey
6139854807
Media[4] / ResourceRecordKey
28761057
Media[4] / MediaURL
https://ddfcdn.realtor.ca/listing/TS638919360728000000/reb14/highres/3/40762443_9.jpg
Media[4] / ModificationTimestamp
2025-08-28T04:01:12.8Z
Media[4] / PreferredPhotoYN
false
Media[4] / ResourceRecordId
40762443
Media[4] / ResourceName
Property
Media[4] / MediaCategory
Property Photo
Media[5] / MediaKey
6139854830
Media[5] / ResourceRecordKey
28761057
Media[5] / MediaURL
https://ddfcdn.realtor.ca/listing/TS638919360726700000/reb14/highres/3/40762443_6.jpg
Media[5] / ModificationTimestamp
2025-08-28T04:01:12.67Z
Media[5] / PreferredPhotoYN
false
Media[5] / ResourceRecordId
40762443
Media[5] / ResourceName
Property
Media[5] / MediaCategory
Property Photo
Media[6] / MediaKey
6139854855
Media[6] / ResourceRecordKey
28761057
Media[6] / MediaURL
https://ddfcdn.realtor.ca/listing/TS638919360727930000/reb14/highres/3/40762443_29.jpg
Media[6] / ModificationTimestamp
2025-08-28T04:01:12.79Z
Media[6] / PreferredPhotoYN
false
Media[6] / ResourceRecordId
40762443
Media[6] / ResourceName
Property
Media[6] / MediaCategory
Property Photo
Media[7] / MediaKey
6139854890
Media[7] / ResourceRecordKey
28761057
Media[7] / MediaURL
https://ddfcdn.realtor.ca/listing/TS638919360726970000/reb14/highres/3/40762443_46.jpg
Media[7] / ModificationTimestamp
2025-08-28T04:01:12.7Z
Media[7] / PreferredPhotoYN
false
Media[7] / ResourceRecordId
40762443
Media[7] / ResourceName
Property
Media[7] / MediaCategory
Property Photo
Media[8] / MediaKey
6139854920
Media[8] / ResourceRecordKey
28761057
Media[8] / MediaURL
https://ddfcdn.realtor.ca/listing/TS638919360727070000/reb14/highres/3/40762443_32.jpg
Media[8] / ModificationTimestamp
2025-08-28T04:01:12.71Z
Media[8] / PreferredPhotoYN
false
Media[8] / ResourceRecordId
40762443
Media[8] / ResourceName
Property
Media[8] / MediaCategory
Property Photo
Media[9] / MediaKey
6139854956
Media[9] / ResourceRecordKey
28761057
Media[9] / MediaURL
https://ddfcdn.realtor.ca/listing/TS638919360727730000/reb14/highres/3/40762443_7.jpg
Media[9] / ModificationTimestamp
2025-08-28T04:01:12.77Z
Media[9] / PreferredPhotoYN
false
Media[9] / ResourceRecordId
40762443
Media[9] / ResourceName
Property
Media[9] / MediaCategory
Property Photo
Media[10] / MediaKey
6139854975
Media[10] / ResourceRecordKey
28761057
Media[10] / MediaURL
https://ddfcdn.realtor.ca/listing/TS638919360728030000/reb14/highres/3/40762443_13.jpg
Media[10] / ModificationTimestamp
2025-08-28T04:01:12.8Z
Media[10] / PreferredPhotoYN
false
Media[10] / ResourceRecordId
40762443
Media[10] / ResourceName
Property
Media[10] / MediaCategory
Property Photo
Media[11] / MediaKey
6139855004
Media[11] / ResourceRecordKey
28761057
Media[11] / MediaURL
https://ddfcdn.realtor.ca/listing/TS638919360726700000/reb14/highres/3/40762443_26.jpg
Media[11] / ModificationTimestamp
2025-08-28T04:01:12.67Z
Media[11] / PreferredPhotoYN
false
Media[11] / ResourceRecordId
40762443
Media[11] / ResourceName
Property
Media[11] / MediaCategory
Property Photo
Media[12] / MediaKey
6139855024
Media[12] / ResourceRecordKey
28761057
Media[12] / MediaURL
https://ddfcdn.realtor.ca/listing/TS638919360726930000/reb14/highres/3/40762443_41.jpg
Media[12] / ModificationTimestamp
2025-08-28T04:01:12.69Z
Media[12] / PreferredPhotoYN
false
Media[12] / ResourceRecordId
40762443
Media[12] / ResourceName
Property
Media[12] / MediaCategory
Property Photo
Media[13] / MediaKey
6139855050
Media[13] / ResourceRecordKey
28761057
Media[13] / MediaURL
https://ddfcdn.realtor.ca/listing/TS638919360727700000/reb14/highres/3/40762443_17.jpg
Media[13] / ModificationTimestamp
2025-08-28T04:01:12.77Z
Media[13] / PreferredPhotoYN
false
Media[13] / ResourceRecordId
40762443
