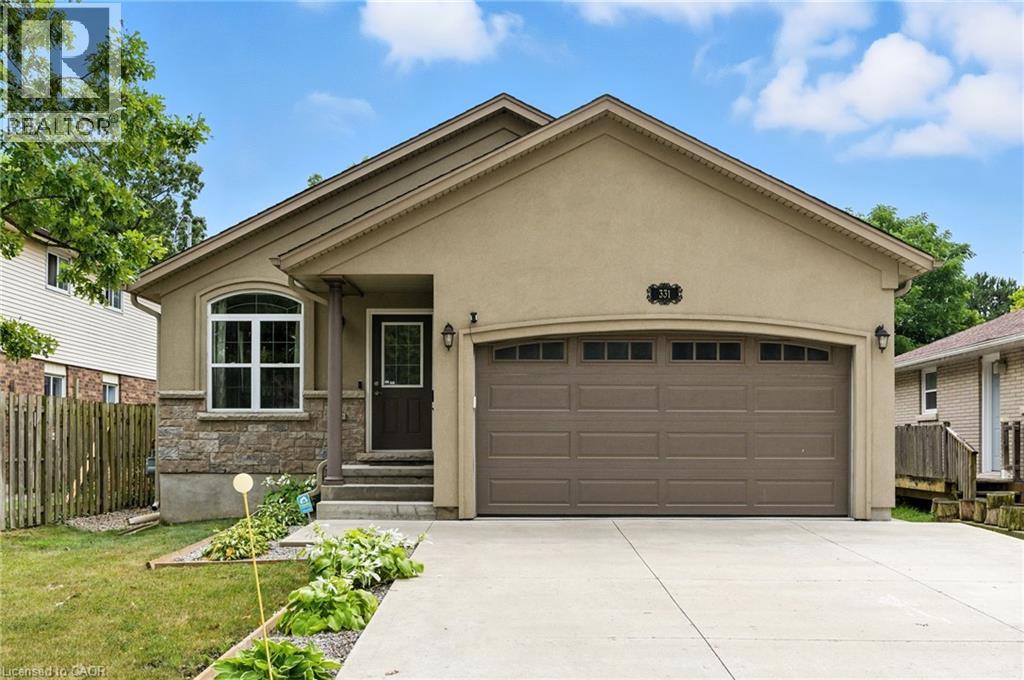PropertySubType
Single Family
LotFeatures[0]
Conservation/green belt
LotFeatures[1]
In-Law Suite
PoolFeatures[0]
Above ground pool
CommunityFeatures[0]
Quiet Area
FrontageLengthNumericUnits
feet
Appliances[0]
Window Coverings
Appliances[1]
Garage door opener
OriginalEntryTimestamp
2025-08-21T18:19:01.25Z
ModificationTimestamp
2025-08-28T01:10:38.6Z
InternetEntireListingDisplayYN
true
StatusChangeTimestamp
2025-08-28T00:59:30.23Z
InternetAddressDisplayYN
true
ListingURL
www.realtor.ca/real-estate/28761684/331-clyde-road-cambridge
OriginatingSystemName
Cornerstone Association of Realtors
PhotosChangeTimestamp
2025-08-28T00:51:05.77Z
ListAOR
Cornerstone - Hamilton-Burlington
UnparsedAddress
331 CLYDE Road
SubdivisionName
32 - Shades Mills
Directions
Franklin to Clyde or North Dumfries Road 17 to Clyde
MapCoordinateVerifiedYN
true
AboveGradeFinishedArea
1460
AboveGradeFinishedAreaUnits
square feet
AboveGradeFinishedAreaSource
Other
BelowGradeFinishedArea
1009
BelowGradeFinishedAreaUnits
square feet
BelowGradeFinishedAreaSource
Other
LivingAreaUnits
square feet
ArchitecturalStyle[0]
Bungalow
FoundationDetails[0]
Poured Concrete
ExteriorFeatures[2]
Vinyl siding
ParkingFeatures[0]
Attached Garage
Cooling[0]
Central air conditioning
WaterSource[0]
Municipal water
Sewer[0]
Municipal sewage system
Media[0] / MediaKey
6139784748
Media[0] / ResourceRecordKey
28761684
Media[0] / MediaURL
https://ddfcdn.realtor.ca/listing/TS638919246657400000/reb14/highres/3/40762473_1.jpg
Media[0] / ModificationTimestamp
2025-08-28T00:51:05.74Z
Media[0] / PreferredPhotoYN
true
Media[0] / ResourceRecordId
40762473
Media[0] / ResourceName
Property
Media[0] / MediaCategory
Property Photo
Media[1] / MediaKey
6139784816
Media[1] / ResourceRecordKey
28761684
Media[1] / MediaURL
https://ddfcdn.realtor.ca/listing/TS638919246657500000/reb14/highres/3/40762473_24.jpg
Media[1] / ModificationTimestamp
2025-08-28T00:51:05.75Z
Media[1] / PreferredPhotoYN
false
Media[1] / ResourceRecordId
40762473
Media[1] / ResourceName
Property
Media[1] / MediaCategory
Property Photo
Media[2] / MediaKey
6139784860
Media[2] / ResourceRecordKey
28761684
Media[2] / MediaURL
https://ddfcdn.realtor.ca/listing/TS638919246657370000/reb14/highres/3/40762473_4.jpg
Media[2] / ModificationTimestamp
2025-08-28T00:51:05.74Z
Media[2] / PreferredPhotoYN
false
Media[2] / ResourceRecordId
40762473
Media[2] / ResourceName
Property
Media[2] / MediaCategory
Property Photo
Media[3] / MediaKey
6139784898
Media[3] / ResourceRecordKey
28761684
Media[3] / MediaURL
https://ddfcdn.realtor.ca/listing/TS638919246630800000/reb14/highres/3/40762473_18.jpg
Media[3] / ModificationTimestamp
2025-08-28T00:51:03.08Z
Media[3] / PreferredPhotoYN
false
Media[3] / ResourceRecordId
40762473
Media[3] / ResourceName
Property
Media[3] / MediaCategory
Property Photo
Media[4] / MediaKey
6139784945
Media[4] / ResourceRecordKey
28761684
Media[4] / MediaURL
https://ddfcdn.realtor.ca/listing/TS638919246657370000/reb14/highres/3/40762473_21.jpg
Media[4] / ModificationTimestamp
2025-08-28T00:51:05.74Z
Media[4] / PreferredPhotoYN
false
Media[4] / ResourceRecordId
40762473
Media[4] / ResourceName
Property
Media[4] / MediaCategory
Property Photo
Media[5] / MediaKey
6139784971
Media[5] / ResourceRecordKey
28761684
Media[5] / MediaURL
https://ddfcdn.realtor.ca/listing/TS638919246630830000/reb14/highres/3/40762473_19.jpg
Media[5] / ModificationTimestamp
2025-08-28T00:51:03.08Z
Media[5] / PreferredPhotoYN
false
Media[5] / ResourceRecordId
40762473
Media[5] / ResourceName
Property
Media[5] / MediaCategory
Property Photo
Media[6] / MediaKey
6139785003
Media[6] / ResourceRecordKey
28761684
Media[6] / MediaURL
https://ddfcdn.realtor.ca/listing/TS638919246657370000/reb14/highres/3/40762473_15.jpg
Media[6] / ModificationTimestamp
2025-08-28T00:51:05.74Z
Media[6] / PreferredPhotoYN
false
Media[6] / ResourceRecordId
40762473
Media[6] / ResourceName
Property
Media[6] / MediaCategory
Property Photo
Media[7] / MediaKey
6139785034
Media[7] / ResourceRecordKey
28761684
Media[7] / MediaURL
https://ddfcdn.realtor.ca/listing/TS638919246631330000/reb14/highres/3/40762473_27.jpg
Media[7] / ModificationTimestamp
2025-08-28T00:51:03.13Z
Media[7] / PreferredPhotoYN
false
Media[7] / ResourceRecordId
40762473
Media[7] / ResourceName
Property
Media[7] / MediaCategory
Property Photo
Media[8] / MediaKey
6139785078
Media[8] / ResourceRecordKey
28761684
Media[8] / MediaURL
https://ddfcdn.realtor.ca/listing/TS638919246657370000/reb14/highres/3/40762473_8.jpg
Media[8] / ModificationTimestamp
2025-08-28T00:51:05.74Z
Media[8] / PreferredPhotoYN
false
Media[8] / ResourceRecordId
40762473
Media[8] / ResourceName
Property
Media[8] / MediaCategory
Property Photo
Media[9] / MediaKey
6139785103
Media[9] / ResourceRecordKey
28761684
Media[9] / MediaURL
https://ddfcdn.realtor.ca/listing/TS638919246657400000/reb14/highres/3/40762473_5.jpg
Media[9] / ModificationTimestamp
2025-08-28T00:51:05.74Z
Media[9] / PreferredPhotoYN
false
Media[9] / ResourceRecordId
40762473
Media[9] / ResourceName
Property
Media[9] / MediaCategory
Property Photo
Media[10] / MediaKey
6139785139
Media[10] / ResourceRecordKey
28761684
Media[10] / MediaURL
https://ddfcdn.realtor.ca/listing/TS638919246630500000/reb14/highres/3/40762473_22.jpg
Media[10] / ModificationTimestamp
2025-08-28T00:51:03.05Z
Media[10] / PreferredPhotoYN
false
Media[10] / ResourceRecordId
40762473
Media[10] / ResourceName
Property
Media[10] / MediaCategory
Property Photo
Media[11] / MediaKey
6139785176
Media[11] / ResourceRecordKey
28761684
Media[11] / MediaURL
https://ddfcdn.realtor.ca/listing/TS638919246630900000/reb14/highres/3/40762473_25.jpg
Media[11] / ModificationTimestamp
2025-08-28T00:51:03.09Z
Media[11] / PreferredPhotoYN
false
Media[11] / ResourceRecordId
40762473
Media[11] / ResourceName
Property
Media[11] / MediaCategory
Property Photo
Media[12] / MediaKey
6139785207
Media[12] / ResourceRecordKey
28761684
Media[12] / MediaURL
https://ddfcdn.realtor.ca/listing/TS638919246657300000/reb14/highres/3/40762473_2.jpg
Media[12] / ModificationTimestamp
2025-08-28T00:51:05.73Z
Media[12] / PreferredPhotoYN
false
Media[12] / ResourceRecordId
40762473
Media[12] / ResourceName
Property
Media[12] / MediaCategory
Property Photo
Media[13] / MediaKey
6139785259
Media[13] / ResourceRecordKey
28761684
Media[13] / MediaURL
https://ddfcdn.realtor.ca/listing/TS638919246657400000/reb14/highres/3/40762473_12.jpg
Media[13] / ModificationTimestamp
2025-08-28T00:51:05.74Z
Media[13] / PreferredPhotoYN
false
Media[13] / ResourceRecordId
40762473
Media[13] / ResourceName
Property
