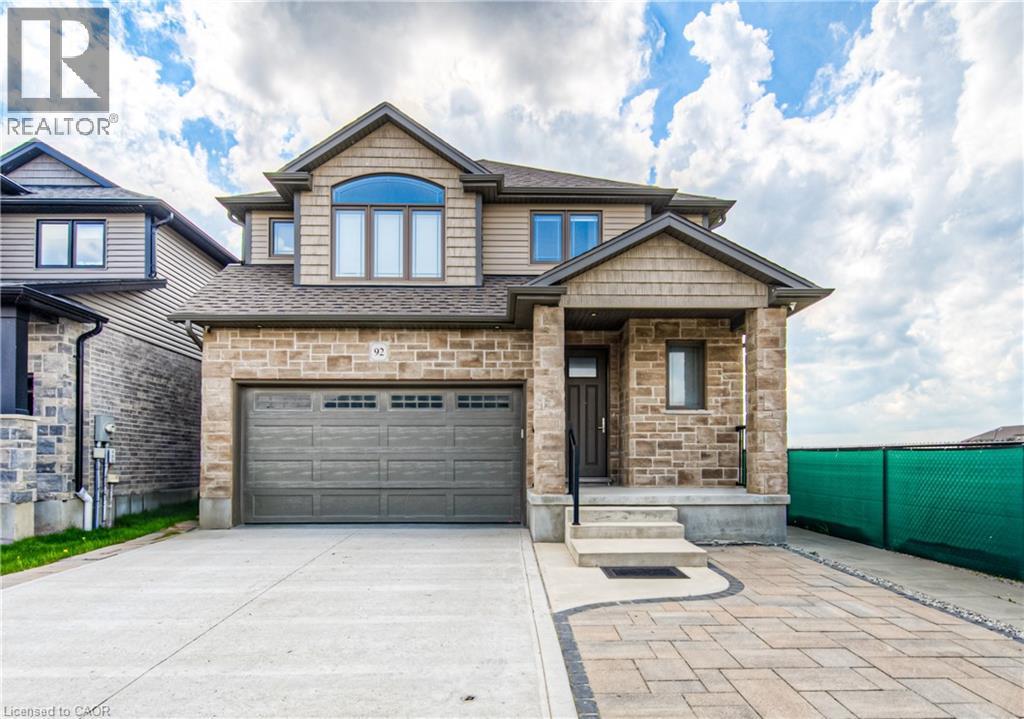PropertySubType
Single Family
LotFeatures[0]
Conservation/green belt
CommunityFeatures[0]
Quiet Area
FrontageLengthNumericUnits
feet
Appliances[1]
Refrigerator
Appliances[6]
Window Coverings
OriginalEntryTimestamp
2025-08-21T19:29:08.74Z
ModificationTimestamp
2025-08-27T20:40:16.25Z
InternetEntireListingDisplayYN
true
StatusChangeTimestamp
2025-08-27T20:31:51.2Z
InternetAddressDisplayYN
true
ListingURL
www.realtor.ca/real-estate/28762155/92-lasby-lane-breslau
OriginatingSystemName
Cornerstone Association of Realtors
PhotosChangeTimestamp
2025-08-27T20:31:51.23Z
ListAOR
Cornerstone - Hamilton-Burlington
UnparsedAddress
92 LASBY LANE
SubdivisionName
554 - Breslau/Bloomingdale/Maryhill
Directions
VICTORIA ST N - TOWNSHIP RD 72 - LOXLEIGH LN - LASBY LN
MapCoordinateVerifiedYN
true
AboveGradeFinishedArea
1708
AboveGradeFinishedAreaUnits
square feet
AboveGradeFinishedAreaSource
Other
BelowGradeFinishedArea
703
BelowGradeFinishedAreaUnits
square feet
BelowGradeFinishedAreaSource
Other
LivingAreaUnits
square feet
ArchitecturalStyle[0]
2 Level
ExteriorFeatures[1]
Vinyl siding
ParkingFeatures[0]
Attached Garage
Cooling[0]
Central air conditioning
WaterSource[0]
Municipal water
Sewer[0]
Municipal sewage system
Media[0] / MediaKey
6139611836
Media[0] / ResourceRecordKey
28762155
Media[0] / MediaURL
https://ddfcdn.realtor.ca/listing/TS638919091111930000/reb14/highres/9/40762549_22.jpg
Media[0] / ModificationTimestamp
2025-08-27T20:31:51.19Z
Media[0] / PreferredPhotoYN
false
Media[0] / ResourceRecordId
40762549
Media[0] / ResourceName
Property
Media[0] / MediaCategory
Property Photo
Media[1] / MediaKey
6139611888
Media[1] / ResourceRecordKey
28762155
Media[1] / MediaURL
https://ddfcdn.realtor.ca/listing/TS638919091080730000/reb14/highres/9/40762549_16.jpg
Media[1] / ModificationTimestamp
2025-08-27T20:31:48.07Z
Media[1] / PreferredPhotoYN
false
Media[1] / ResourceRecordId
40762549
Media[1] / ResourceName
Property
Media[1] / MediaCategory
Property Photo
Media[2] / MediaKey
6139611911
Media[2] / ResourceRecordKey
28762155
Media[2] / MediaURL
https://ddfcdn.realtor.ca/listing/TS638919091080900000/reb14/highres/9/40762549_19.jpg
Media[2] / ModificationTimestamp
2025-08-27T20:31:48.09Z
Media[2] / PreferredPhotoYN
false
Media[2] / ResourceRecordId
40762549
Media[2] / ResourceName
Property
Media[2] / MediaCategory
Property Photo
Media[3] / MediaKey
6139611981
Media[3] / ResourceRecordKey
28762155
Media[3] / MediaURL
https://ddfcdn.realtor.ca/listing/TS638919091111930000/reb14/highres/9/40762549_36.jpg
Media[3] / ModificationTimestamp
2025-08-27T20:31:51.19Z
Media[3] / PreferredPhotoYN
false
Media[3] / ResourceRecordId
40762549
Media[3] / ResourceName
Property
Media[3] / MediaCategory
Property Photo
Media[4] / MediaKey
6139612017
Media[4] / ResourceRecordKey
28762155
Media[4] / MediaURL
https://ddfcdn.realtor.ca/listing/TS638919091102200000/reb14/highres/9/40762549_13.jpg
Media[4] / ModificationTimestamp
2025-08-27T20:31:50.22Z
Media[4] / PreferredPhotoYN
false
Media[4] / ResourceRecordId
40762549
Media[4] / ResourceName
Property
Media[4] / MediaCategory
Property Photo
Media[5] / MediaKey
6139612063
Media[5] / ResourceRecordKey
28762155
Media[5] / MediaURL
https://ddfcdn.realtor.ca/listing/TS638919091111970000/reb14/highres/9/40762549_10.jpg
Media[5] / ModificationTimestamp
2025-08-27T20:31:51.2Z
Media[5] / PreferredPhotoYN
false
Media[5] / ResourceRecordId
40762549
Media[5] / ResourceName
Property
Media[5] / MediaCategory
Property Photo
Media[6] / MediaKey
6139612107
Media[6] / ResourceRecordKey
28762155
Media[6] / MediaURL
https://ddfcdn.realtor.ca/listing/TS638919091102230000/reb14/highres/9/40762549_33.jpg
Media[6] / ModificationTimestamp
2025-08-27T20:31:50.22Z
Media[6] / PreferredPhotoYN
false
Media[6] / ResourceRecordId
40762549
Media[6] / ResourceName
Property
Media[6] / MediaCategory
Property Photo
Media[7] / MediaKey
6139612210
Media[7] / ResourceRecordKey
28762155
Media[7] / MediaURL
https://ddfcdn.realtor.ca/listing/TS638919091111970000/reb14/highres/9/40762549_7.jpg
Media[7] / ModificationTimestamp
2025-08-27T20:31:51.2Z
Media[7] / PreferredPhotoYN
false
Media[7] / ResourceRecordId
40762549
Media[7] / ResourceName
Property
Media[7] / MediaCategory
Property Photo
Media[8] / MediaKey
6139612248
Media[8] / ResourceRecordKey
28762155
Media[8] / MediaURL
https://ddfcdn.realtor.ca/listing/TS638919091111970000/reb14/highres/9/40762549_4.jpg
Media[8] / ModificationTimestamp
2025-08-27T20:31:51.2Z
Media[8] / PreferredPhotoYN
false
Media[8] / ResourceRecordId
40762549
Media[8] / ResourceName
Property
Media[8] / MediaCategory
Property Photo
Media[9] / MediaKey
6139612295
Media[9] / ResourceRecordKey
28762155
Media[9] / MediaURL
https://ddfcdn.realtor.ca/listing/TS638919091102930000/reb14/highres/9/40762549_12.jpg
Media[9] / ModificationTimestamp
2025-08-27T20:31:50.29Z
Media[9] / PreferredPhotoYN
false
Media[9] / ResourceRecordId
40762549
Media[9] / ResourceName
Property
Media[9] / MediaCategory
Property Photo
Media[10] / MediaKey
6139612376
Media[10] / ResourceRecordKey
28762155
Media[10] / MediaURL
https://ddfcdn.realtor.ca/listing/TS638919091102930000/reb14/highres/9/40762549_32.jpg
Media[10] / ModificationTimestamp
2025-08-27T20:31:50.29Z
Media[10] / PreferredPhotoYN
false
Media[10] / ResourceRecordId
40762549
Media[10] / ResourceName
Property
Media[10] / MediaCategory
Property Photo
Media[11] / MediaKey
6139612452
Media[11] / ResourceRecordKey
28762155
Media[11] / MediaURL
https://ddfcdn.realtor.ca/listing/TS638919091102930000/reb14/highres/9/40762549_35.jpg
Media[11] / ModificationTimestamp
2025-08-27T20:31:50.29Z
Media[11] / PreferredPhotoYN
false
Media[11] / ResourceRecordId
40762549
Media[11] / ResourceName
Property
Media[11] / MediaCategory
Property Photo
Media[12] / MediaKey
6139612501
Media[12] / ResourceRecordKey
28762155
Media[12] / MediaURL
https://ddfcdn.realtor.ca/listing/TS638919091111930000/reb14/highres/9/40762549_3.jpg
Media[12] / ModificationTimestamp
2025-08-27T20:31:51.19Z
Media[12] / PreferredPhotoYN
false
Media[12] / ResourceRecordId
40762549
Media[12] / ResourceName
Property
Media[12] / MediaCategory
Property Photo
Media[13] / MediaKey
6139612549
Media[13] / ResourceRecordKey
28762155
Media[13] / MediaURL
https://ddfcdn.realtor.ca/listing/TS638919091080730000/reb14/highres/9/40762549_15.jpg
Media[13] / ModificationTimestamp
2025-08-27T20:31:48.07Z
Media[13] / PreferredPhotoYN
false
Media[13] / ResourceRecordId
40762549
Media[13] / ResourceName
Property
