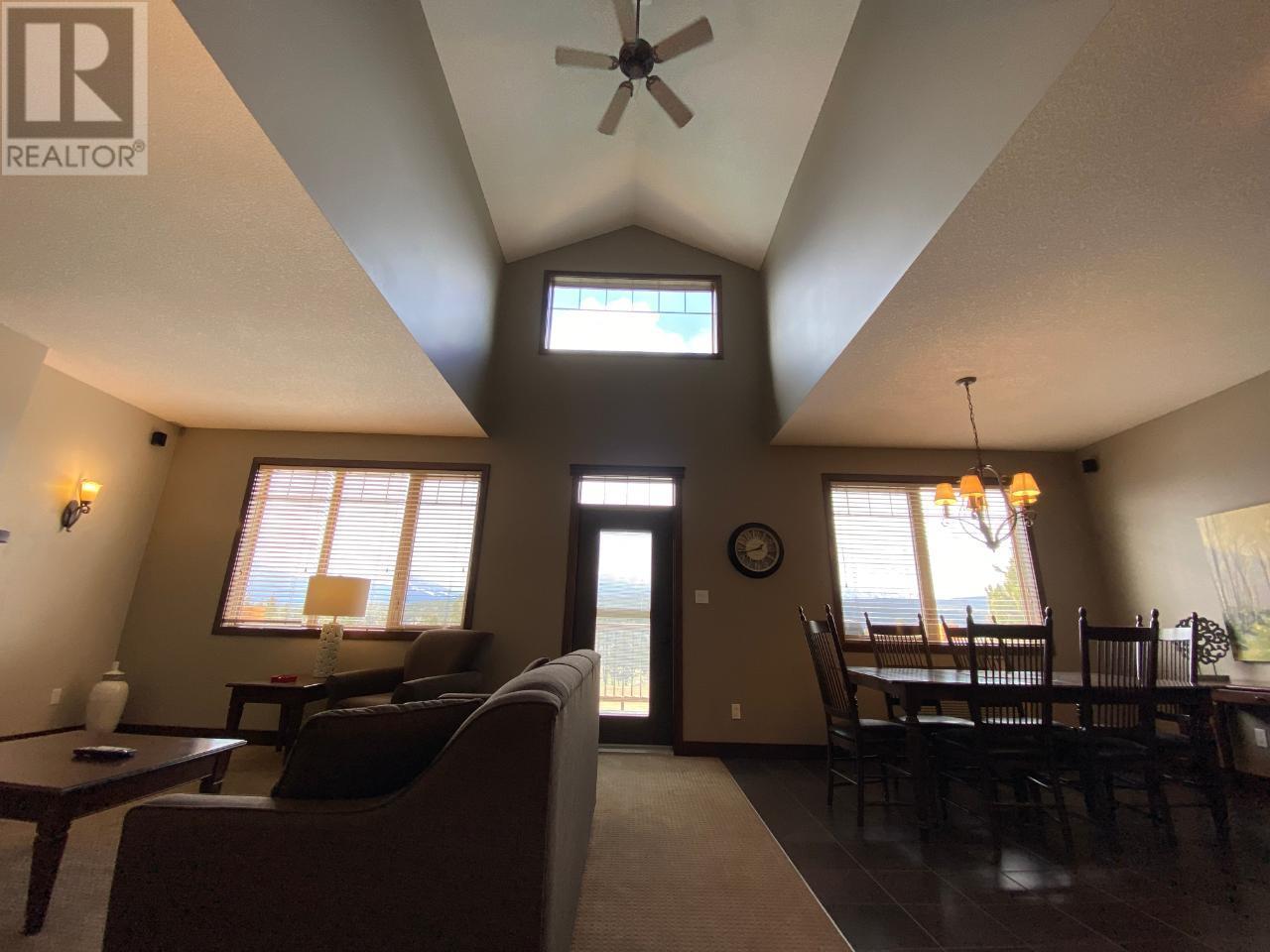PropertySubType
Single Family
PoolFeatures[0]
Indoor pool
CommunityFeatures[0]
Pets not Allowed
CommunityFeatures[1]
Rentals Allowed With Restrictions
AssociationFeeFrequency
Monthly
AssociationFeeIncludes[0]
Property Management
AssociationFeeIncludes[1]
Waste Removal
AssociationFeeIncludes[2]
Cable TV
AssociationFeeIncludes[3]
Ground Maintenance
AssociationFeeIncludes[4]
Heat
AssociationFeeIncludes[5]
Electricity
AssociationFeeIncludes[6]
Water
AssociationFeeIncludes[7]
Insurance
AssociationFeeIncludes[8]
Other, See Remarks
AssociationFeeIncludes[9]
Recreation Facilities
AssociationFeeIncludes[10]
Reserve Fund Contributions
AssociationFeeIncludes[11]
Sewer
OriginalEntryTimestamp
2024-03-05T12:33:33.02Z
ModificationTimestamp
2025-08-28T14:45:23.93Z
InternetEntireListingDisplayYN
true
StatusChangeTimestamp
2025-08-28T14:34:07.44Z
InternetAddressDisplayYN
true
ListingURL
www.realtor.ca/real-estate/26581762/600-bighorn-boulevard-unit-633d-radium-hot-springs-radium-hot-springs
OriginatingSystemName
Association of Interior REALTORS®
PhotosChangeTimestamp
2024-10-29T20:44:29.8Z
CommonInterest
Condo/Strata
ListAOR
Interior REALTORS®
UnparsedAddress
600 BIGHORN Boulevard Unit# 633D
StateOrProvince
British Columbia
CityRegion
Radium Hot Springs
MapCoordinateVerifiedYN
false
LivingAreaUnits
square feet
FireplaceFeatures[0]
Electric
FireplaceFeatures[1]
Unknown
Heating[0]
Baseboard heaters
ExteriorFeatures[0]
Stucco
StructureType[0]
Apartment
WaterSource[0]
Municipal water
Sewer[0]
Municipal sewage system
Media[0] / MediaKey
6139990323
Media[0] / ResourceRecordKey
26581762
Media[0] / MediaURL
https://ddfcdn.realtor.ca/listing/TS638658170684270000/reb19/highres/3/2475263_6.jpg
Media[0] / ModificationTimestamp
2024-10-29T20:44:28.43Z
Media[0] / PreferredPhotoYN
false
Media[0] / ResourceRecordId
2475263
Media[0] / ResourceName
Property
Media[0] / MediaCategory
Property Photo
Media[1] / MediaKey
6139990325
Media[1] / ResourceRecordKey
26581762
Media[1] / MediaURL
https://ddfcdn.realtor.ca/listing/TS638658170686400000/reb19/highres/3/2475263_23.jpg
Media[1] / ModificationTimestamp
2024-10-29T20:44:28.64Z
Media[1] / PreferredPhotoYN
false
Media[1] / ResourceRecordId
2475263
Media[1] / ResourceName
Property
Media[1] / MediaCategory
Property Photo
Media[2] / MediaKey
6139990326
Media[2] / ResourceRecordKey
26581762
Media[2] / MediaURL
https://ddfcdn.realtor.ca/listing/TS638658170684270000/reb19/highres/3/2475263_26.jpg
Media[2] / ModificationTimestamp
2024-10-29T20:44:28.43Z
Media[2] / PreferredPhotoYN
false
Media[2] / ResourceRecordId
2475263
Media[2] / ResourceName
Property
Media[2] / MediaCategory
Property Photo
Media[3] / MediaKey
6139990333
Media[3] / ResourceRecordKey
26581762
Media[3] / MediaURL
https://ddfcdn.realtor.ca/listing/TS638658170685670000/reb19/highres/3/2475263_3.jpg
Media[3] / ModificationTimestamp
2024-10-29T20:44:28.57Z
Media[3] / PreferredPhotoYN
false
Media[3] / ResourceRecordId
2475263
Media[3] / ResourceName
Property
Media[3] / MediaCategory
Property Photo
Media[4] / MediaKey
6139990342
Media[4] / ResourceRecordKey
26581762
Media[4] / MediaURL
https://ddfcdn.realtor.ca/listing/TS638658170697970000/reb19/highres/3/2475263_29.jpg
Media[4] / ModificationTimestamp
2024-10-29T20:44:29.8Z
Media[4] / PreferredPhotoYN
false
Media[4] / ResourceRecordId
2475263
Media[4] / ResourceName
Property
Media[4] / MediaCategory
Property Photo
Media[5] / MediaKey
6139990365
Media[5] / ResourceRecordKey
26581762
Media[5] / MediaURL
https://ddfcdn.realtor.ca/listing/TS638658170686270000/reb19/highres/3/2475263_15.jpg
Media[5] / ModificationTimestamp
2024-10-29T20:44:28.63Z
Media[5] / PreferredPhotoYN
false
Media[5] / ResourceRecordId
2475263
Media[5] / ResourceName
Property
Media[5] / MediaCategory
Property Photo
Media[6] / MediaKey
6139990371
Media[6] / ResourceRecordKey
26581762
Media[6] / MediaURL
https://ddfcdn.realtor.ca/listing/TS638658170686000000/reb19/highres/3/2475263_9.jpg
Media[6] / ModificationTimestamp
2024-10-29T20:44:28.6Z
Media[6] / PreferredPhotoYN
false
Media[6] / ResourceRecordId
2475263
Media[6] / ResourceName
Property
Media[6] / MediaCategory
Property Photo
Media[7] / MediaKey
6139990394
Media[7] / ResourceRecordKey
26581762
Media[7] / MediaURL
https://ddfcdn.realtor.ca/listing/TS638658170688370000/reb19/highres/3/2475263_12.jpg
Media[7] / ModificationTimestamp
2024-10-29T20:44:28.84Z
Media[7] / PreferredPhotoYN
false
Media[7] / ResourceRecordId
2475263
Media[7] / ResourceName
Property
Media[7] / MediaCategory
Property Photo
Media[8] / MediaKey
6139990403
Media[8] / ResourceRecordKey
26581762
Media[8] / MediaURL
https://ddfcdn.realtor.ca/listing/TS638658170688470000/reb19/highres/3/2475263_31.jpg
Media[8] / ModificationTimestamp
2024-10-29T20:44:28.85Z
Media[8] / PreferredPhotoYN
false
Media[8] / ResourceRecordId
2475263
Media[8] / ResourceName
Property
Media[8] / MediaCategory
Property Photo
Media[9] / MediaKey
6139990415
Media[9] / ResourceRecordKey
26581762
Media[9] / MediaURL
https://ddfcdn.realtor.ca/listing/TS638658170686300000/reb19/highres/3/2475263_8.jpg
Media[9] / ModificationTimestamp
2024-10-29T20:44:28.63Z
Media[9] / PreferredPhotoYN
false
Media[9] / ResourceRecordId
2475263
Media[9] / ResourceName
Property
Media[9] / MediaCategory
Property Photo
Media[10] / MediaKey
6139990445
Media[10] / ResourceRecordKey
26581762
Media[10] / MediaURL
https://ddfcdn.realtor.ca/listing/TS638658170688500000/reb19/highres/3/2475263_28.jpg
Media[10] / ModificationTimestamp
2024-10-29T20:44:28.85Z
Media[10] / PreferredPhotoYN
false
Media[10] / ResourceRecordId
2475263
Media[10] / ResourceName
Property
Media[10] / MediaCategory
Property Photo
Media[11] / MediaKey
6139990446
Media[11] / ResourceRecordKey
26581762
Media[11] / MediaURL
https://ddfcdn.realtor.ca/listing/TS638658170686230000/reb19/highres/3/2475263_11.jpg
Media[11] / ModificationTimestamp
2024-10-29T20:44:28.62Z
Media[11] / PreferredPhotoYN
false
Media[11] / ResourceRecordId
2475263
Media[11] / ResourceName
Property
Media[11] / MediaCategory
Property Photo
Media[12] / MediaKey
6139990449
Media[12] / ResourceRecordKey
26581762
Media[12] / MediaURL
https://ddfcdn.realtor.ca/listing/TS638658170684330000/reb19/highres/3/2475263_17.jpg
Media[12] / ModificationTimestamp
2024-10-29T20:44:28.43Z
Media[12] / PreferredPhotoYN
false
Media[12] / ResourceRecordId
2475263
Media[12] / ResourceName
Property
Media[12] / MediaCategory
Property Photo
Media[13] / MediaKey
6139990458
Media[13] / ResourceRecordKey
26581762
Media[13] / MediaURL
https://ddfcdn.realtor.ca/listing/TS638658170686100000/reb19/highres/3/2475263_14.jpg
Media[13] / ModificationTimestamp
2024-10-29T20:44:28.61Z
Media[13] / PreferredPhotoYN
false
Media[13] / ResourceRecordId
2475263
