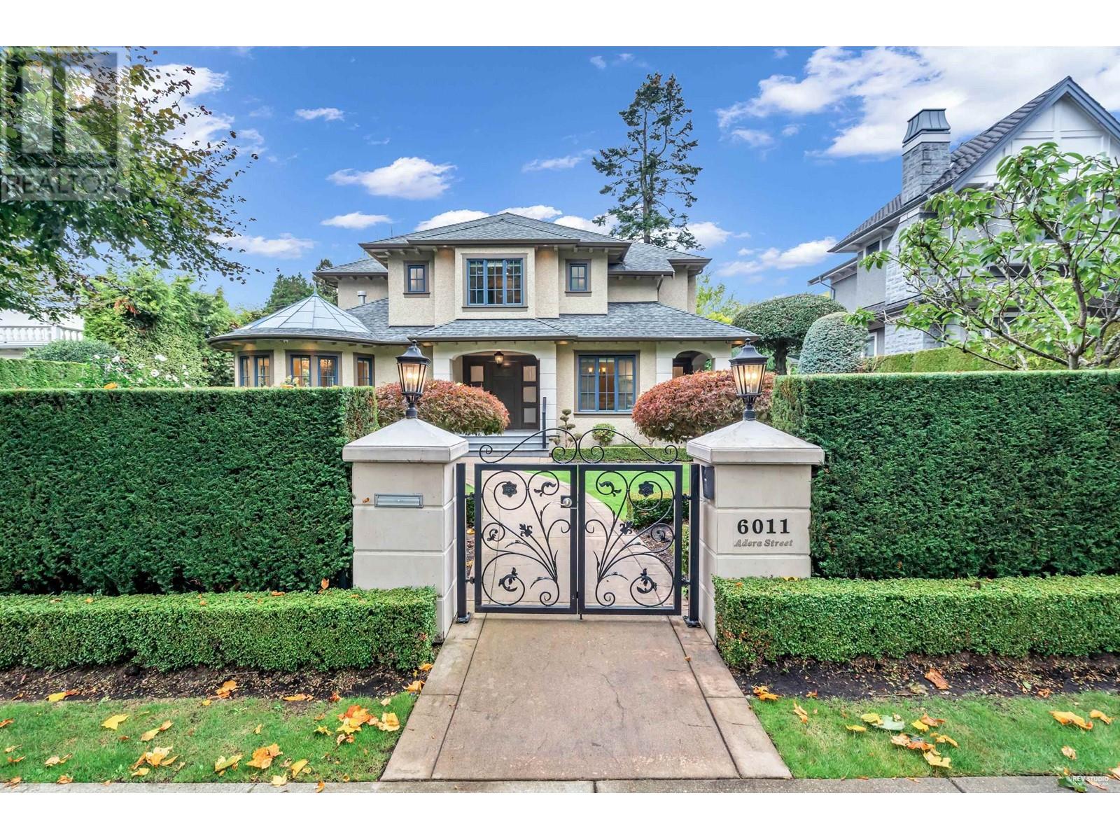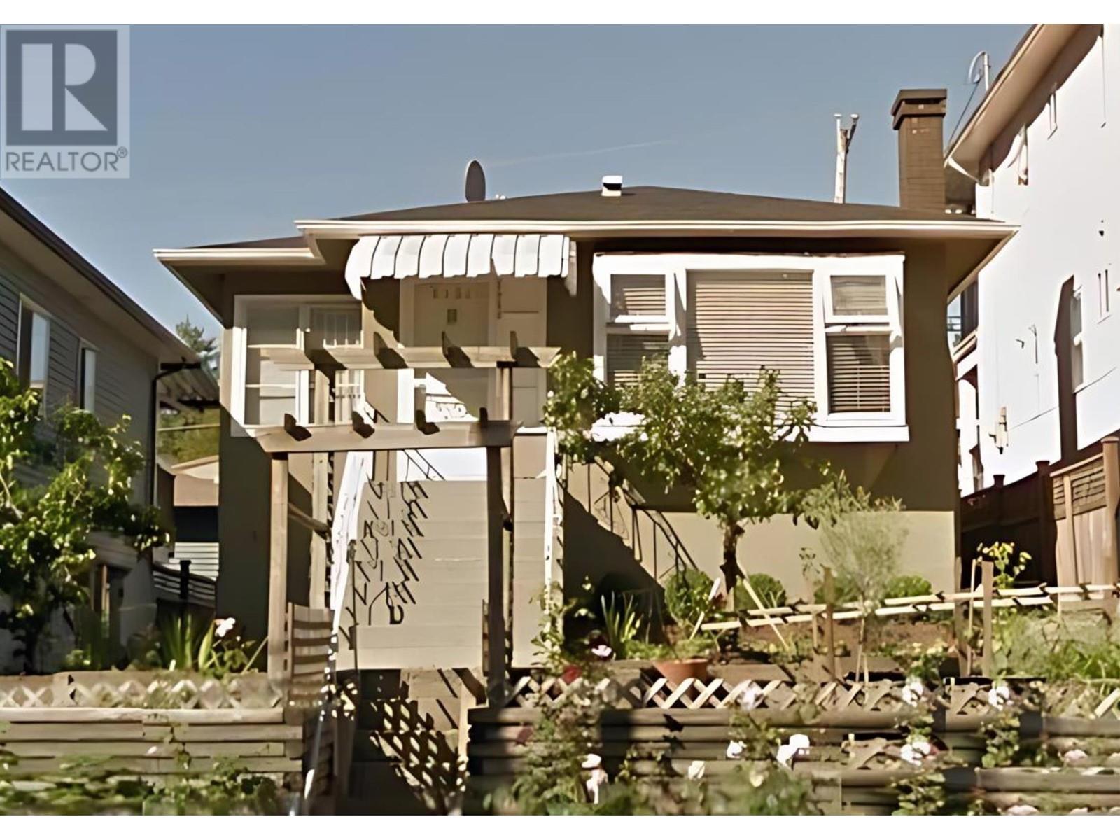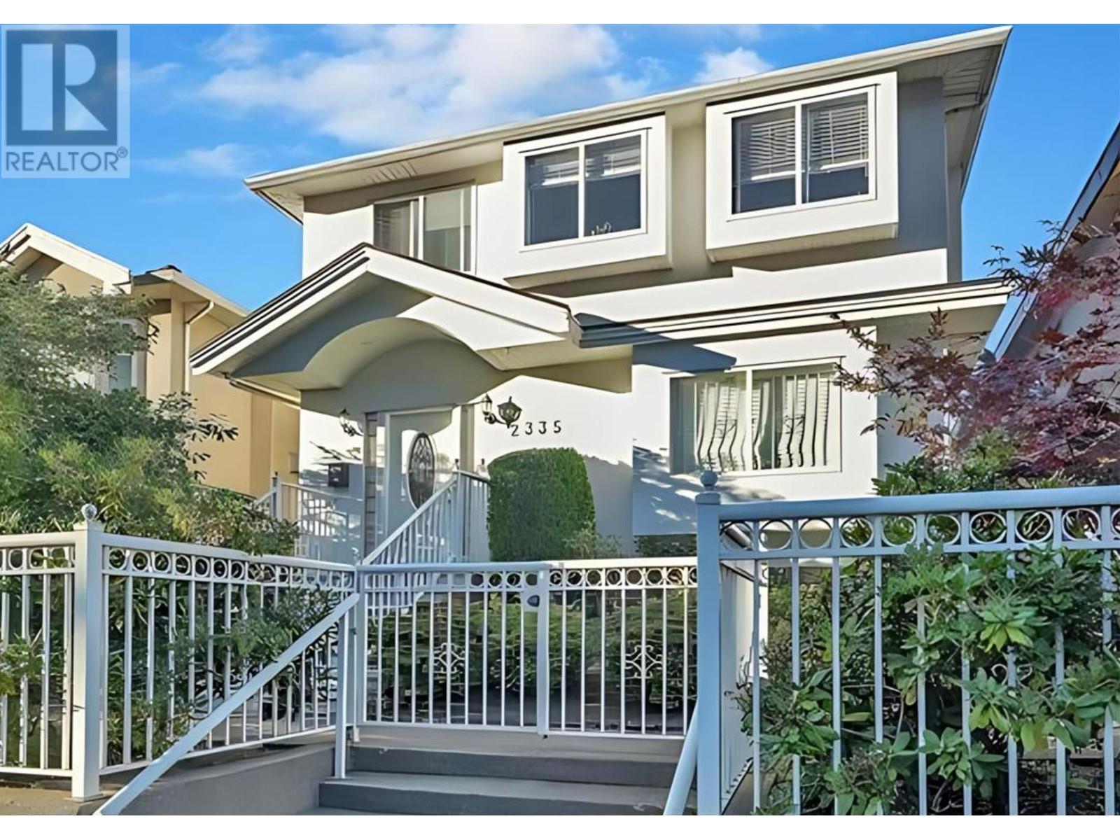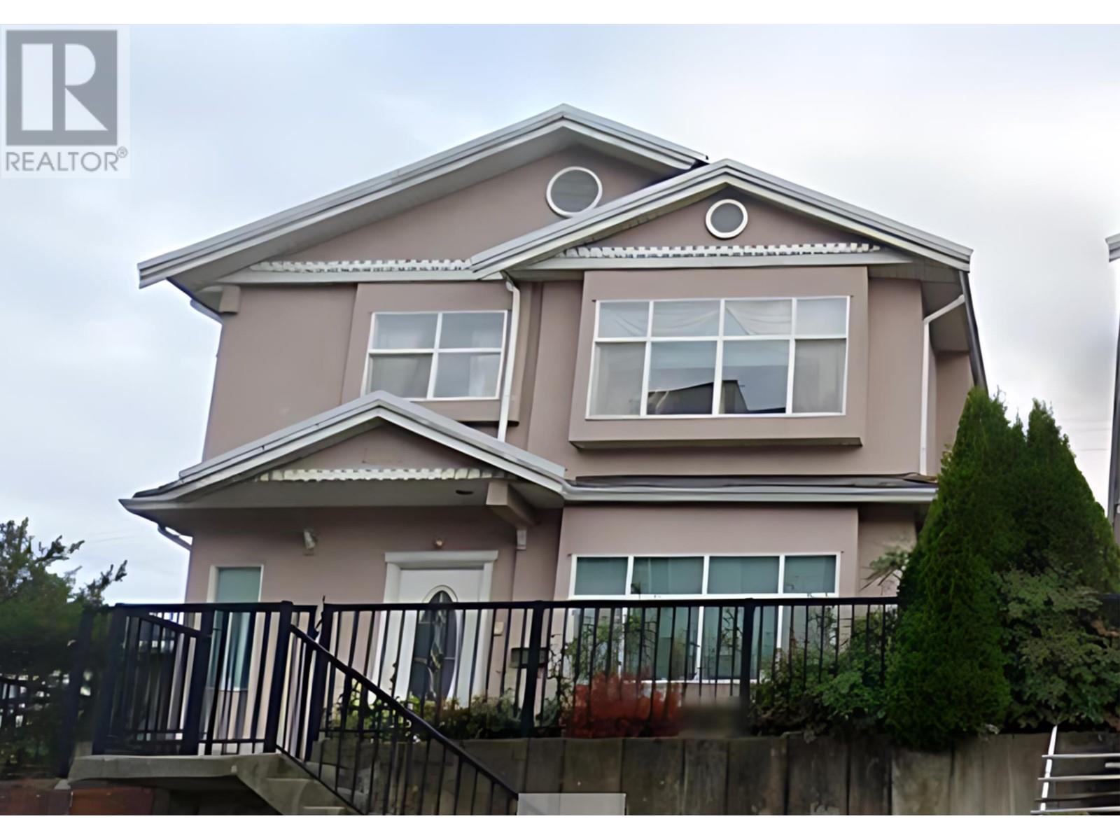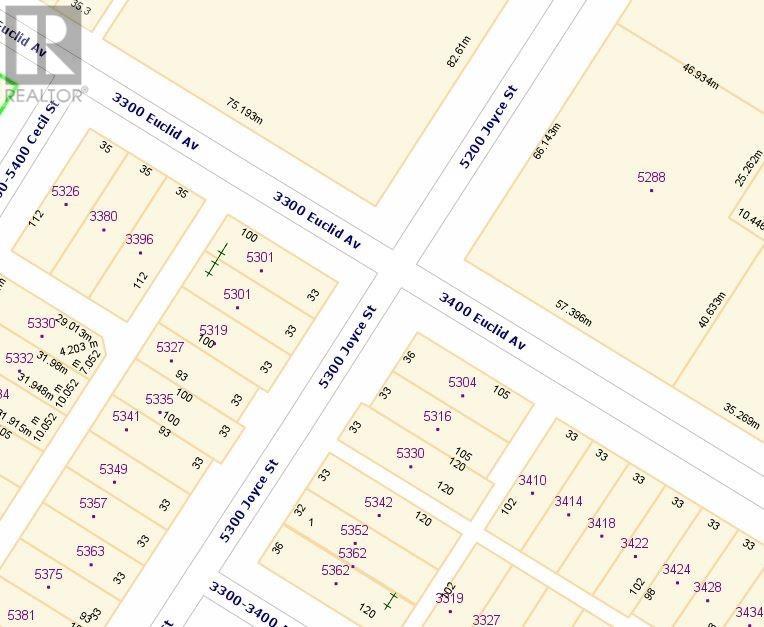PropertySubType
Single Family
FrontageLengthNumeric
76.6
FrontageLengthNumericUnits
feet
SecurityFeatures[0]
Security system
OriginalEntryTimestamp
2024-09-12T23:54:19.26Z
ModificationTimestamp
2025-08-28T15:15:20.71Z
InternetEntireListingDisplayYN
true
StatusChangeTimestamp
2025-08-28T15:00:50.12Z
InternetAddressDisplayYN
true
ListingURL
www.realtor.ca/real-estate/27408901/6011-adera-street-vancouver
OriginatingSystemName
Greater Vancouver REALTORS®
PhotosChangeTimestamp
2025-05-08T20:07:14.76Z
UnparsedAddress
6011 ADERA STREET
StateOrProvince
British Columbia
MapCoordinateVerifiedYN
true
LivingAreaUnits
square feet
ArchitecturalStyle[0]
2 Level
Cooling[0]
Air Conditioned
Media[0] / MediaKey
6140024422
Media[0] / ResourceRecordKey
27408901
Media[0] / MediaURL
https://ddfcdn.realtor.ca/listing/TS638823172347600000/reb89/highres/0/R2925090_13.jpg
Media[0] / ModificationTimestamp
2025-05-08T20:07:14.76Z
Media[0] / PreferredPhotoYN
false
Media[0] / ResourceRecordId
R2925090
Media[0] / ResourceName
Property
Media[0] / MediaCategory
Property Photo
Media[1] / MediaKey
6140024450
Media[1] / ResourceRecordKey
27408901
Media[1] / MediaURL
https://ddfcdn.realtor.ca/listing/TS638823172247470000/reb89/highres/0/R2925090_11.jpg
Media[1] / ModificationTimestamp
2025-05-08T20:07:04.75Z
Media[1] / PreferredPhotoYN
false
Media[1] / ResourceRecordId
R2925090
Media[1] / ResourceName
Property
Media[1] / MediaCategory
Property Photo
Media[2] / MediaKey
6140024472
Media[2] / ResourceRecordKey
27408901
Media[2] / MediaURL
https://ddfcdn.realtor.ca/listing/TS638823172247430000/reb89/highres/0/R2925090_36.jpg
Media[2] / ModificationTimestamp
2025-05-08T20:07:04.74Z
Media[2] / PreferredPhotoYN
false
Media[2] / ResourceRecordId
R2925090
Media[2] / ResourceName
Property
Media[2] / MediaCategory
Property Photo
Media[3] / MediaKey
6140024532
Media[3] / ResourceRecordKey
27408901
Media[3] / MediaURL
https://ddfcdn.realtor.ca/listing/TS638823172171270000/reb89/highres/0/R2925090_28.jpg
Media[3] / ModificationTimestamp
2025-05-08T20:06:57.13Z
Media[3] / PreferredPhotoYN
false
Media[3] / ResourceRecordId
R2925090
Media[3] / ResourceName
Property
Media[3] / MediaCategory
Property Photo
Media[4] / MediaKey
6140024543
Media[4] / ResourceRecordKey
27408901
Media[4] / MediaURL
https://ddfcdn.realtor.ca/listing/TS638823172249300000/reb89/highres/0/R2925090_34.jpg
Media[4] / ModificationTimestamp
2025-05-08T20:07:04.93Z
Media[4] / PreferredPhotoYN
false
Media[4] / ResourceRecordId
R2925090
Media[4] / ResourceName
Property
Media[4] / MediaCategory
Property Photo
Media[5] / MediaKey
6140024558
Media[5] / ResourceRecordKey
27408901
Media[5] / MediaURL
https://ddfcdn.realtor.ca/listing/TS638823172247600000/reb89/highres/0/R2925090_39.jpg
Media[5] / ModificationTimestamp
2025-05-08T20:07:04.76Z
Media[5] / PreferredPhotoYN
false
Media[5] / ResourceRecordId
R2925090
Media[5] / ResourceName
Property
Media[5] / MediaCategory
Property Photo
Media[6] / MediaKey
6140024625
Media[6] / ResourceRecordKey
27408901
Media[6] / MediaURL
https://ddfcdn.realtor.ca/listing/TS638823172322070000/reb89/highres/0/R2925090_7.jpg
Media[6] / ModificationTimestamp
2025-05-08T20:07:12.21Z
Media[6] / PreferredPhotoYN
false
Media[6] / ResourceRecordId
R2925090
Media[6] / ResourceName
Property
Media[6] / MediaCategory
Property Photo
Media[7] / MediaKey
6140024685
Media[7] / ResourceRecordKey
27408901
Media[7] / MediaURL
https://ddfcdn.realtor.ca/listing/TS638823172322130000/reb89/highres/0/R2925090_8.jpg
Media[7] / ModificationTimestamp
2025-05-08T20:07:12.21Z
Media[7] / PreferredPhotoYN
false
Media[7] / ResourceRecordId
R2925090
Media[7] / ResourceName
Property
Media[7] / MediaCategory
Property Photo
Media[8] / MediaKey
6140024711
Media[8] / ResourceRecordKey
27408901
Media[8] / MediaURL
https://ddfcdn.realtor.ca/listing/TS638823172171270000/reb89/highres/0/R2925090_31.jpg
Media[8] / ModificationTimestamp
2025-05-08T20:06:57.13Z
Media[8] / PreferredPhotoYN
false
Media[8] / ResourceRecordId
R2925090
Media[8] / ResourceName
Property
Media[8] / MediaCategory
Property Photo
Media[9] / MediaKey
6140024790
Media[9] / ResourceRecordKey
27408901
Media[9] / MediaURL
https://ddfcdn.realtor.ca/listing/TS638823172252470000/reb89/highres/0/R2925090_4.jpg
Media[9] / ModificationTimestamp
2025-05-08T20:07:05.25Z
Media[9] / PreferredPhotoYN
false
Media[9] / ResourceRecordId
R2925090
Media[9] / ResourceName
Property
Media[9] / MediaCategory
Property Photo
Media[10] / MediaKey
6140024824
Media[10] / ResourceRecordKey
27408901
Media[10] / MediaURL
https://ddfcdn.realtor.ca/listing/TS638823172322100000/reb89/highres/0/R2925090_10.jpg
Media[10] / ModificationTimestamp
2025-05-08T20:07:12.21Z
Media[10] / PreferredPhotoYN
false
Media[10] / ResourceRecordId
R2925090
Media[10] / ResourceName
Property
Media[10] / MediaCategory
Property Photo
Media[11] / MediaKey
6140024865
Media[11] / ResourceRecordKey
27408901
Media[11] / MediaURL
https://ddfcdn.realtor.ca/listing/TS638823172252400000/reb89/highres/0/R2925090_5.jpg
Media[11] / ModificationTimestamp
2025-05-08T20:07:05.24Z
Media[11] / PreferredPhotoYN
false
Media[11] / ResourceRecordId
R2925090
Media[11] / ResourceName
Property
Media[11] / MediaCategory
Property Photo
Media[12] / MediaKey
6140024927
Media[12] / ResourceRecordKey
27408901
Media[12] / MediaURL
https://ddfcdn.realtor.ca/listing/TS638823172322270000/reb89/highres/0/R2925090_2.jpg
Media[12] / ModificationTimestamp
2025-05-08T20:07:12.23Z
Media[12] / PreferredPhotoYN
false
Media[12] / ResourceRecordId
R2925090
Media[12] / ResourceName
Property
Media[12] / MediaCategory
Property Photo
Media[13] / MediaKey
6140024936
Media[13] / ResourceRecordKey
27408901
Media[13] / MediaURL
https://ddfcdn.realtor.ca/listing/TS638823172169900000/reb89/highres/0/R2925090_26.jpg
Media[13] / ModificationTimestamp
2025-05-08T20:06:56.99Z
Media[13] / PreferredPhotoYN
false
Media[13] / ResourceRecordId
R2925090
Media[13] / ResourceName
Property
Media[13] / MediaCategory
Property Photo
Media[14] / MediaKey
6140024988
Media[14] / ResourceRecordKey
27408901
Media[14] / MediaURL
https://ddfcdn.realtor.ca/listing/TS638823172247470000/reb89/highres/0/R2925090_3.jpg
Media[14] / ModificationTimestamp
2025-05-08T20:07:04.75Z
Media[14] / PreferredPhotoYN
false
Media[14] / ResourceRecordId
R2925090
Media[14] / ResourceName
Property
Media[14] / MediaCategory
Property Photo
Media[15] / MediaKey
6140025014
Media[15] / ResourceRecordKey
27408901
Media[15] / MediaURL
https://ddfcdn.realtor.ca/listing/TS638823172247600000/reb89/highres/0/R2925090_29.jpg
Media[15] / ModificationTimestamp
2025-05-08T20:07:04.76Z
Media[15] / PreferredPhotoYN
false
