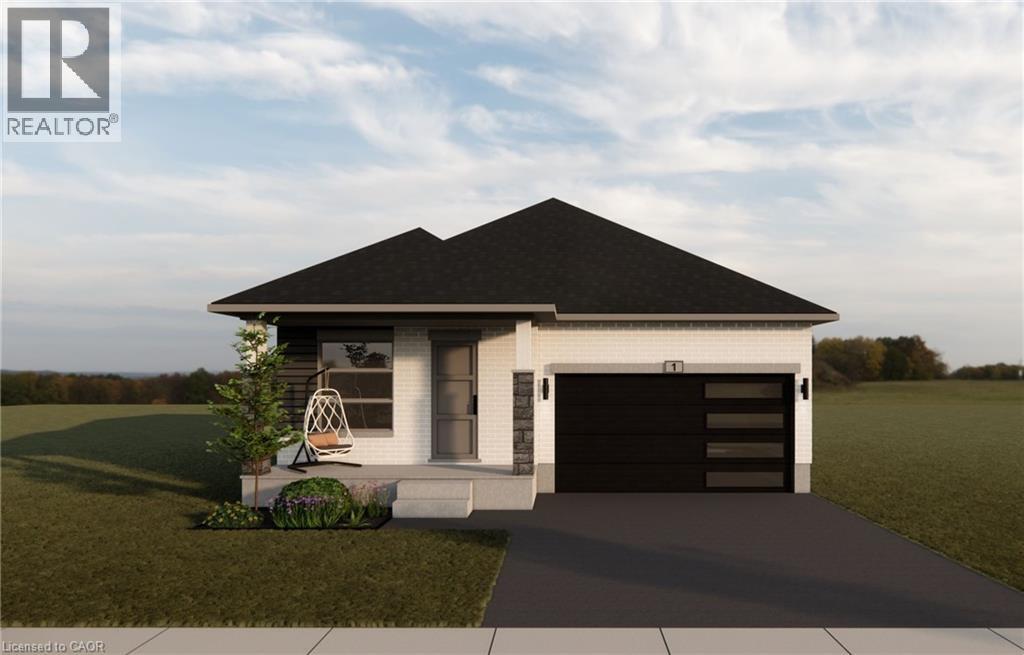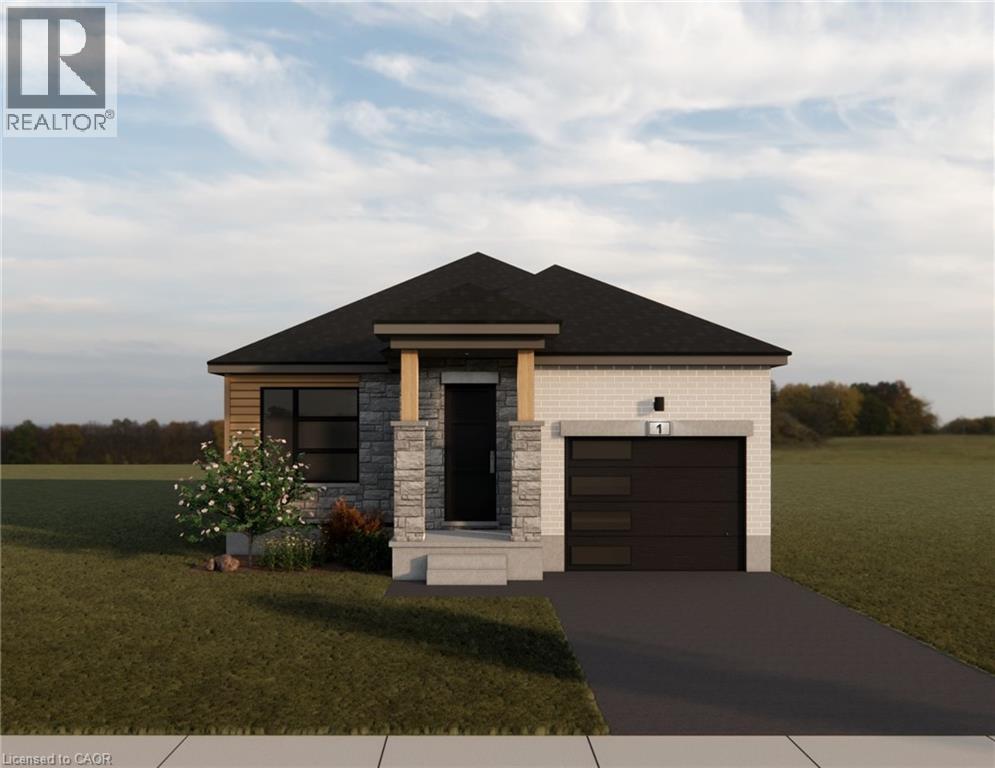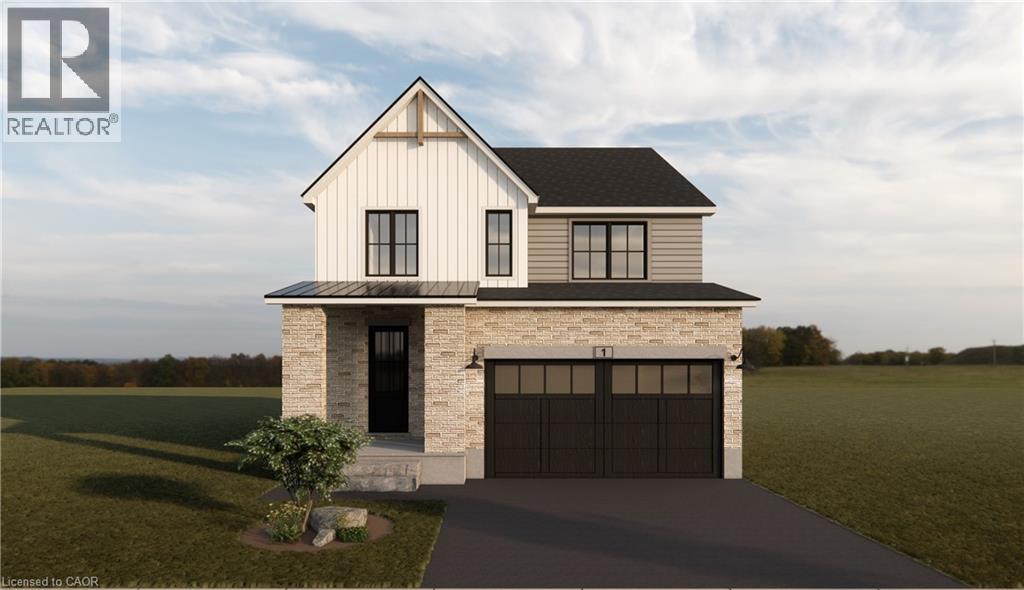185, BEAN STREET, Harriston, Ontario, N0G1Z0

Key facts
Details
Description
TO BE BUILT! BUILDER'S BONUS – $20,000 TOWARDS UPGRADES! Welcome to the charming town of Harriston – a perfect place to call home. Explore the Post Bungalow Model in Finoro Homes’ Maitland Meadows subdivision, where you can personalize both the interior and exterior finishes to match your unique style. This thoughtfully designed home features a spacious main floor, including a foyer, laundry room, kitchen, living and dining areas, a primary suite with a walk-in closet and 3-piece ensuite bathroom, a second bedroom, and a 4-piece bathroom. The 22'7 x 18' garage offers space for your vehicles. Finish the basement for an additional cost! VISIT US AT THE MODEL HOME LOCATED AT 122 BEAN ST. Ask for the full list of incredible features and inclusions. Take advantage of additional builder incentives available for a limited time only! Please note: Photos and floor plans are artist renderings and may vary from the final product. This bungalow can also be upgraded to a bungaloft with a second level at an additional cost. (id:63357)
Listing History
| Date | Days on Market | Price | Event | Listing ID |
|---|---|---|---|---|
| 8/27/2025 | 1 | $775,400 | active | 40643338 |
Interior
Exterior
Building Description
Community
Taxes & Fees
Rooms
| Type | Name | Level | Dimensions | Features |
|---|---|---|---|---|
| 4pc Bathroom | — | — | — | — |
| Bedroom | — | — | — | — |
| 3pc Bathroom | — | — | — | — |
| Primary Bedroom | — | — | — | — |
| Living room/Dining room | — | — | — | — |
| Kitchen | — | — | — | — |
| Laundry room | — | — | — | — |
Additional Details
Interior
Exterior
Building Description
Community
Taxes & Fees
Additional Details
All Fields
Request a Tour
Get a free home evaluation
Curious what your home in Harriston is worth? Enter your info and we’ll send a price estimate.
Mortgage calculator
Real estate in Harriston
Explore single family homes for sale in Harriston. Browse the latest listings, compare prices, and track trends. Looking for more options? Try the advanced search or view the full listings page.

