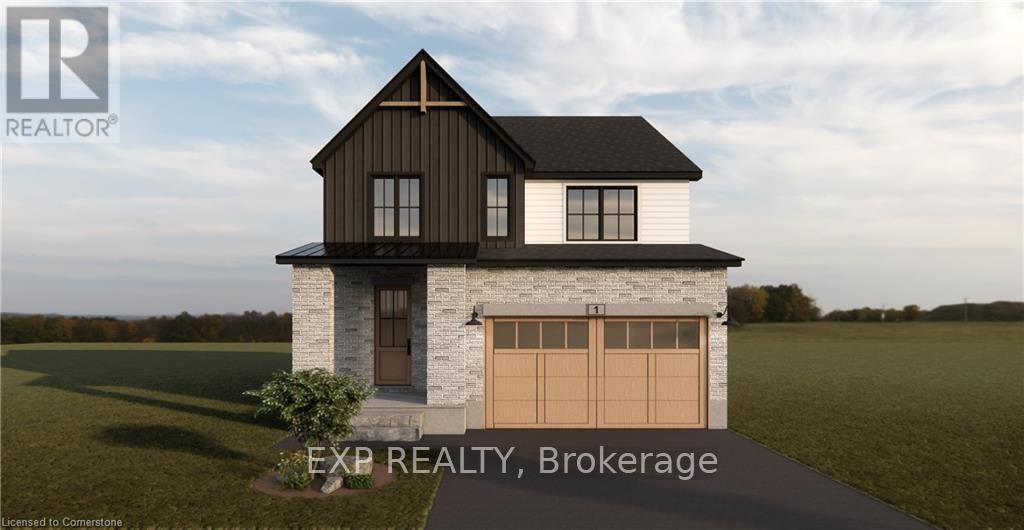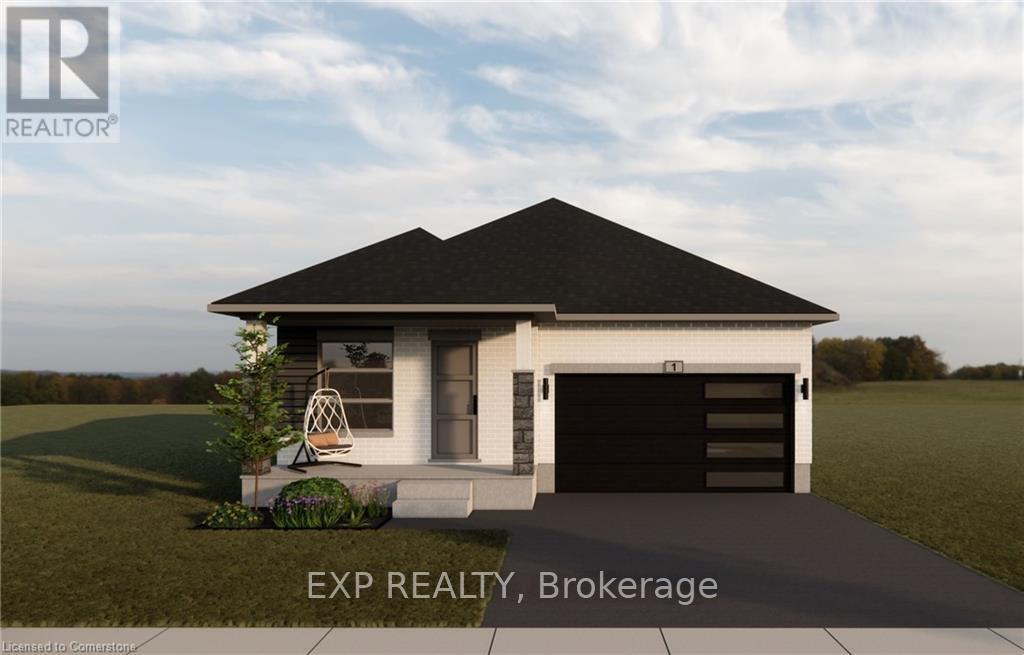PropertySubType
Single Family
LotSizeDimensions
40 x 100 FT
FrontageLengthNumericUnits
feet
Appliances[0]
Garage door opener remote(s)
Appliances[1]
Water Heater - Tankless
OriginalEntryTimestamp
2024-09-16T18:37:22.78Z
ModificationTimestamp
2025-08-28T12:30:13.39Z
InternetEntireListingDisplayYN
true
StatusChangeTimestamp
2025-08-28T12:18:51.69Z
InternetAddressDisplayYN
true
ListingURL
www.realtor.ca/real-estate/27420437/152-bean-street-minto-minto
OriginatingSystemName
Toronto Regional Real Estate Board
PhotosChangeTimestamp
2024-10-15T23:54:27.28Z
UnparsedAddress
152 BEAN STREET
Directions
Elora St & Anne St
LivingAreaUnits
square feet
FoundationDetails[0]
Poured Concrete
ExteriorFeatures[1]
Vinyl siding
ParkingFeatures[0]
Attached Garage
Cooling[0]
Central air conditioning
WaterSource[0]
Municipal water
Media[0] / MediaKey
6139922808
Media[0] / ResourceRecordKey
27420437
Media[0] / MediaURL
https://ddfcdn.realtor.ca/listing/TS638646188672730000/reb82/highres/6/x9351766_2.jpg
Media[0] / ModificationTimestamp
2024-10-15T23:54:27.27Z
Media[0] / PreferredPhotoYN
false
Media[0] / ResourceRecordId
X9351766
Media[0] / ResourceName
Property
Media[0] / MediaCategory
Property Photo
Media[1] / MediaKey
6139922817
Media[1] / ResourceRecordKey
27420437
Media[1] / MediaURL
https://ddfcdn.realtor.ca/listing/TS638646188672830000/reb82/highres/6/x9351766_4.jpg
Media[1] / ModificationTimestamp
2024-10-15T23:54:27.28Z
Media[1] / PreferredPhotoYN
false
Media[1] / ResourceRecordId
X9351766
Media[1] / ResourceName
Property
Media[1] / MediaCategory
Property Photo
Media[2] / MediaKey
6139922820
Media[2] / ResourceRecordKey
27420437
Media[2] / MediaURL
https://ddfcdn.realtor.ca/listing/TS638646188672700000/reb82/highres/6/x9351766_1.jpg
Media[2] / ModificationTimestamp
2024-10-15T23:54:27.27Z
Media[2] / PreferredPhotoYN
true
Media[2] / ResourceRecordId
X9351766
Media[2] / ResourceName
Property
Media[2] / MediaCategory
Property Photo
Media[3] / MediaKey
6139922825
Media[3] / ResourceRecordKey
27420437
Media[3] / MediaURL
https://ddfcdn.realtor.ca/listing/TS638646188672800000/reb82/highres/6/x9351766_3.jpg
Media[3] / ModificationTimestamp
2024-10-15T23:54:27.28Z
Media[3] / PreferredPhotoYN
false
Media[3] / ResourceRecordId
X9351766
Media[3] / ResourceName
Property
Media[3] / MediaCategory
Property Photo
Rooms[0] / RoomKey
1484028785
Rooms[0] / ListingKey
27420437
Rooms[0] / ListingId
X9351766
Rooms[0] / ModificationTimestamp
2025-08-28T12:18:51.69Z
Rooms[0] / RoomLength
4.42
Rooms[0] / RoomLevel
Main level
Rooms[0] / RoomLengthWidthUnits
meters
Rooms[0] / RoomType
Living room
Rooms[1] / RoomKey
1484028786
Rooms[1] / ListingKey
27420437
Rooms[1] / ListingId
X9351766
Rooms[1] / ModificationTimestamp
2025-08-28T12:18:51.69Z
Rooms[1] / RoomLevel
Main level
Rooms[1] / RoomLengthWidthUnits
meters
Rooms[2] / RoomKey
1484028787
Rooms[2] / ListingKey
27420437
Rooms[2] / ListingId
X9351766
Rooms[2] / ModificationTimestamp
2025-08-28T12:18:51.7Z
Rooms[2] / RoomLevel
Main level
Rooms[2] / RoomLengthWidthUnits
meters
Rooms[2] / RoomType
Dining room
Rooms[3] / RoomKey
1484028788
Rooms[3] / ListingKey
27420437
Rooms[3] / ListingId
X9351766
Rooms[3] / ModificationTimestamp
2025-08-28T12:18:51.7Z
Rooms[3] / RoomLength
3.12
Rooms[3] / RoomLevel
Main level
Rooms[3] / RoomLengthWidthUnits
meters
Rooms[3] / RoomType
Kitchen
Rooms[4] / RoomKey
1484028789
Rooms[4] / ListingKey
27420437
Rooms[4] / ListingId
X9351766
Rooms[4] / ModificationTimestamp
2025-08-28T12:18:51.7Z
Rooms[4] / RoomLevel
Second level
Rooms[4] / RoomLengthWidthUnits
meters
Rooms[4] / RoomType
Primary Bedroom
Rooms[5] / RoomKey
1484028790
Rooms[5] / ListingKey
27420437
Rooms[5] / ListingId
X9351766
Rooms[5] / ModificationTimestamp
2025-08-28T12:18:51.7Z
Rooms[5] / RoomLength
3.51
Rooms[5] / RoomLevel
Second level
Rooms[5] / RoomLengthWidthUnits
meters
Rooms[5] / RoomType
Bedroom 2
Rooms[6] / RoomKey
1484028791
Rooms[6] / ListingKey
27420437
Rooms[6] / ListingId
X9351766
Rooms[6] / ModificationTimestamp
2025-08-28T12:18:51.7Z
Rooms[6] / RoomLength
3.25
Rooms[6] / RoomLevel
Second level
Rooms[6] / RoomLengthWidthUnits
meters
Rooms[6] / RoomType
Bedroom 3
Rooms[7] / RoomKey
1484028792
Rooms[7] / ListingKey
27420437
Rooms[7] / ListingId
X9351766
Rooms[7] / ModificationTimestamp
2025-08-28T12:18:51.7Z
Rooms[7] / RoomLevel
Second level
Rooms[7] / RoomLengthWidthUnits
meters
Rooms[7] / RoomType
Laundry room
Rooms[8] / RoomKey
1484028793
Rooms[8] / ListingKey
27420437
Rooms[8] / ListingId
X9351766
Rooms[8] / ModificationTimestamp
2025-08-28T12:18:51.7Z
Rooms[8] / RoomLevel
Second level
Rooms[8] / RoomLengthWidthUnits
meters
Rooms[8] / RoomType
Bathroom
Rooms[9] / RoomKey
1484028794
Rooms[9] / ListingKey
27420437
Rooms[9] / ListingId
X9351766
Rooms[9] / ModificationTimestamp
2025-08-28T12:18:51.7Z
Rooms[9] / RoomLevel
Second level
Rooms[9] / RoomLengthWidthUnits
meters
Rooms[9] / RoomType
Bathroom
Rooms[10] / RoomKey
1484028795
Rooms[10] / ListingKey
27420437
Rooms[10] / ListingId
X9351766
Rooms[10] / ModificationTimestamp
2025-08-28T12:18:51.7Z
Rooms[10] / RoomLevel
Main level
Rooms[10] / RoomLengthWidthUnits
meters
Rooms[10] / RoomType
Bathroom

