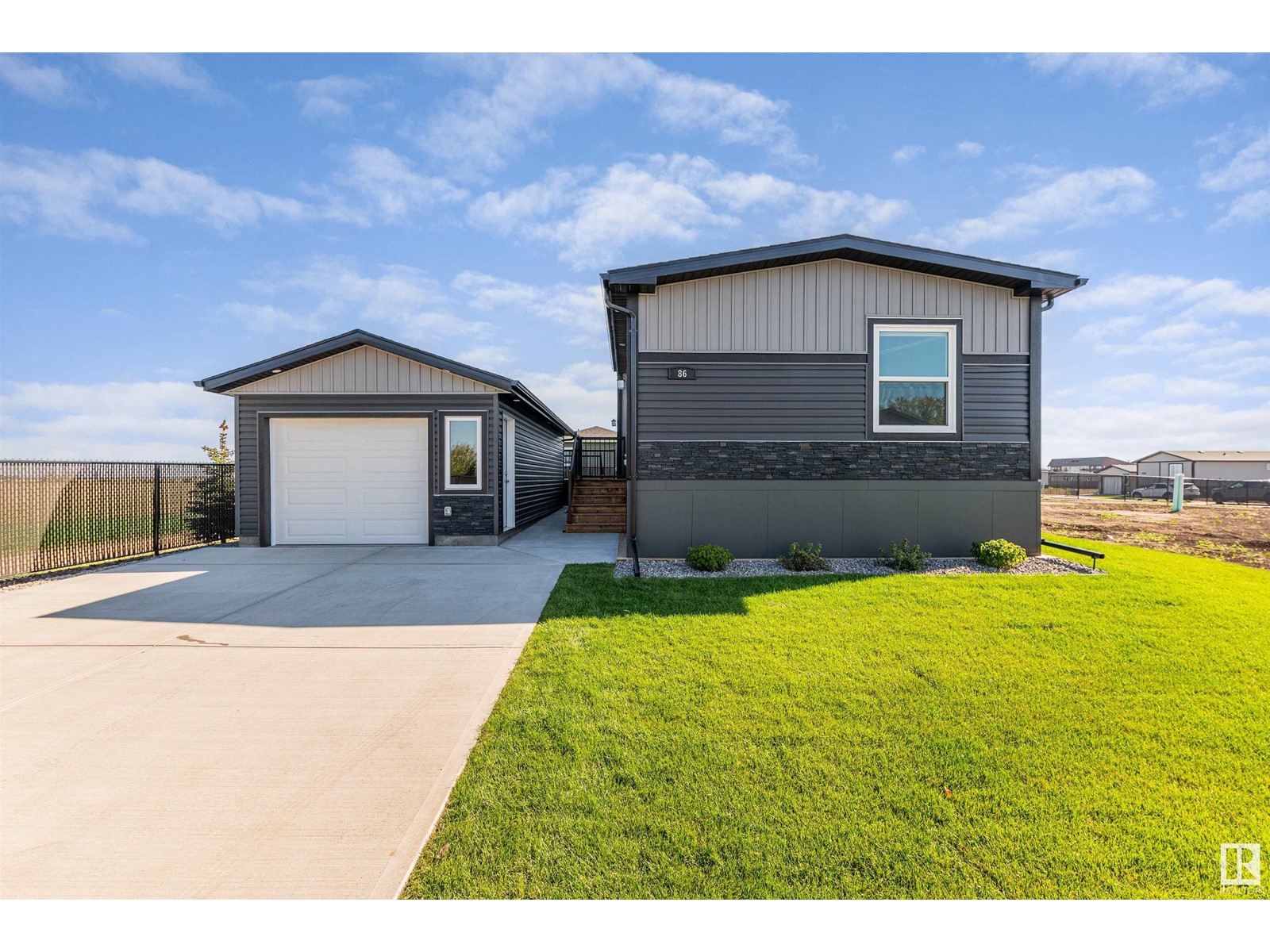PropertySubType
Single Family
LotFeatures[1]
No Animal Home
LotFeatures[2]
No Smoking Home
Appliances[1]
Refrigerator
Appliances[5]
Microwave Range Hood Combo
Appliances[6]
Window Coverings
Appliances[7]
Garage door opener
Appliances[8]
Garage door opener remote(s)
OriginalEntryTimestamp
2024-09-18T20:48:19.35Z
ModificationTimestamp
2025-08-28T04:50:57.57Z
InternetEntireListingDisplayYN
true
StatusChangeTimestamp
2025-08-28T04:32:16.04Z
InternetAddressDisplayYN
true
ListingURL
www.realtor.ca/real-estate/27438336/86-meadowview-rd-morinville-morinville
OriginatingSystemName
REALTORS® Association of Edmonton
PhotosChangeTimestamp
2025-01-20T20:05:25.76Z
UnparsedAddress
86 Meadowview RD
Longitude
-113.650699125131
MapCoordinateVerifiedYN
true
LivingAreaUnits
square feet
ArchitecturalStyle[0]
Bungalow
ParkingFeatures[0]
Detached Garage
Media[0] / MediaKey
6139862069
Media[0] / ResourceRecordKey
27438336
Media[0] / MediaURL
https://ddfcdn.realtor.ca/listing/TS638729823171870000/reb10/highres/3/E4406943_34.jpg
Media[0] / ModificationTimestamp
2025-01-20T20:05:17.19Z
Media[0] / PreferredPhotoYN
false
Media[0] / ResourceRecordId
E4406943
Media[0] / ResourceName
Property
Media[0] / MediaCategory
Property Photo
Media[1] / MediaKey
6139862070
Media[1] / ResourceRecordKey
27438336
Media[1] / MediaURL
https://ddfcdn.realtor.ca/listing/TS638729823250430000/reb10/highres/3/E4406943_40.jpg
Media[1] / ModificationTimestamp
2025-01-20T20:05:25.04Z
Media[1] / PreferredPhotoYN
false
Media[1] / ResourceRecordId
E4406943
Media[1] / ResourceName
Property
Media[1] / MediaCategory
Property Photo
Media[2] / MediaKey
6139862071
Media[2] / ResourceRecordKey
27438336
Media[2] / MediaURL
https://ddfcdn.realtor.ca/listing/TS638729823251600000/reb10/highres/3/E4406943_17.jpg
Media[2] / ModificationTimestamp
2025-01-20T20:05:25.16Z
Media[2] / PreferredPhotoYN
false
Media[2] / ResourceRecordId
E4406943
Media[2] / ResourceName
Property
Media[2] / MediaCategory
Property Photo
Media[3] / MediaKey
6139862073
Media[3] / ResourceRecordKey
27438336
Media[3] / MediaURL
https://ddfcdn.realtor.ca/listing/TS638729823092130000/reb10/highres/3/E4406943_14.jpg
Media[3] / ModificationTimestamp
2025-01-20T20:05:09.21Z
Media[3] / PreferredPhotoYN
false
Media[3] / ResourceRecordId
E4406943
Media[3] / ResourceName
Property
Media[3] / MediaCategory
Property Photo
Media[4] / MediaKey
6139862076
Media[4] / ResourceRecordKey
27438336
Media[4] / MediaURL
https://ddfcdn.realtor.ca/listing/TS638729823172030000/reb10/highres/3/E4406943_25.jpg
Media[4] / ModificationTimestamp
2025-01-20T20:05:17.2Z
Media[4] / PreferredPhotoYN
false
Media[4] / ResourceRecordId
E4406943
Media[4] / ResourceName
Property
Media[4] / MediaCategory
Property Photo
Media[5] / MediaKey
6139862079
Media[5] / ResourceRecordKey
27438336
Media[5] / MediaURL
https://ddfcdn.realtor.ca/listing/TS638729823257530000/reb10/highres/3/E4406943_37.jpg
Media[5] / ModificationTimestamp
2025-01-20T20:05:25.75Z
Media[5] / PreferredPhotoYN
false
Media[5] / ResourceRecordId
E4406943
Media[5] / ResourceName
Property
Media[5] / MediaCategory
Property Photo
Media[6] / MediaKey
6139862082
Media[6] / ResourceRecordKey
27438336
Media[6] / MediaURL
https://ddfcdn.realtor.ca/listing/TS638729823257530000/reb10/highres/3/E4406943_11.jpg
Media[6] / ModificationTimestamp
2025-01-20T20:05:25.75Z
Media[6] / PreferredPhotoYN
false
Media[6] / ResourceRecordId
E4406943
Media[6] / ResourceName
Property
Media[6] / MediaCategory
Property Photo
Media[7] / MediaKey
6139862086
Media[7] / ResourceRecordKey
27438336
Media[7] / MediaURL
https://ddfcdn.realtor.ca/listing/TS638729823172230000/reb10/highres/3/E4406943_8.jpg
Media[7] / ModificationTimestamp
2025-01-20T20:05:17.22Z
Media[7] / PreferredPhotoYN
false
Media[7] / ResourceRecordId
E4406943
Media[7] / ResourceName
Property
Media[7] / MediaCategory
Property Photo
Media[8] / MediaKey
6139862091
Media[8] / ResourceRecordKey
27438336
Media[8] / MediaURL
https://ddfcdn.realtor.ca/listing/TS638729823088830000/reb10/highres/3/E4406943_5.jpg
Media[8] / ModificationTimestamp
2025-01-20T20:05:08.88Z
Media[8] / PreferredPhotoYN
false
Media[8] / ResourceRecordId
E4406943
Media[8] / ResourceName
Property
Media[8] / MediaCategory
Property Photo
Media[9] / MediaKey
6139862094
Media[9] / ResourceRecordKey
27438336
Media[9] / MediaURL
https://ddfcdn.realtor.ca/listing/TS638729823177030000/reb10/highres/3/E4406943_28.jpg
Media[9] / ModificationTimestamp
2025-01-20T20:05:17.7Z
Media[9] / PreferredPhotoYN
false
Media[9] / ResourceRecordId
E4406943
Media[9] / ResourceName
Property
Media[9] / MediaCategory
Property Photo
Media[10] / MediaKey
6139862096
Media[10] / ResourceRecordKey
27438336
Media[10] / MediaURL
https://ddfcdn.realtor.ca/listing/TS638729823256270000/reb10/highres/3/E4406943_31.jpg
Media[10] / ModificationTimestamp
2025-01-20T20:05:25.63Z
Media[10] / PreferredPhotoYN
false
Media[10] / ResourceRecordId
E4406943
Media[10] / ResourceName
Property
Media[10] / MediaCategory
Property Photo
Media[11] / MediaKey
6139862099
Media[11] / ResourceRecordKey
27438336
Media[11] / MediaURL
https://ddfcdn.realtor.ca/listing/TS638729823172270000/reb10/highres/3/E4406943_9.jpg
Media[11] / ModificationTimestamp
2025-01-20T20:05:17.23Z
Media[11] / PreferredPhotoYN
false
Media[11] / ResourceRecordId
E4406943
Media[11] / ResourceName
Property
Media[11] / MediaCategory
Property Photo
Media[12] / MediaKey
6139862105
Media[12] / ResourceRecordKey
27438336
Media[12] / MediaURL
https://ddfcdn.realtor.ca/listing/TS638729823170630000/reb10/highres/3/E4406943_32.jpg
Media[12] / ModificationTimestamp
2025-01-20T20:05:17.06Z
Media[12] / PreferredPhotoYN
false
Media[12] / ResourceRecordId
E4406943
Media[12] / ResourceName
Property
Media[12] / MediaCategory
Property Photo
Media[13] / MediaKey
6139862108
Media[13] / ResourceRecordKey
27438336
Media[13] / MediaURL
https://ddfcdn.realtor.ca/listing/TS638729823251570000/reb10/highres/3/E4406943_3.jpg
Media[13] / ModificationTimestamp
2025-01-20T20:05:25.16Z
Media[13] / PreferredPhotoYN
false
Media[13] / ResourceRecordId
E4406943
Media[13] / ResourceName
Property
Media[13] / MediaCategory
Property Photo
Media[14] / MediaKey
6139862112
Media[14] / ResourceRecordKey
27438336
Media[14] / MediaURL
https://ddfcdn.realtor.ca/listing/TS638729823089930000/reb10/highres/3/E4406943_24.jpg
Media[14] / ModificationTimestamp
2025-01-20T20:05:08.99Z
Media[14] / PreferredPhotoYN
false
Media[14] / ResourceRecordId
E4406943
Media[14] / ResourceName
Property
Media[14] / MediaCategory
Property Photo
Media[15] / MediaKey
6139862116
Media[15] / ResourceRecordKey
27438336
Media[15] / MediaURL
https://ddfcdn.realtor.ca/listing/TS638729823089700000/reb10/highres/3/E4406943_27.jpg
Media[15] / ModificationTimestamp
2025-01-20T20:05:08.97Z
Media[15] / PreferredPhotoYN
false
Media[15] / ResourceRecordId
E4406943
Media[15] / ResourceName
Property
Media[15] / MediaCategory
Property Photo
Media[16] / MediaKey
6139862127
