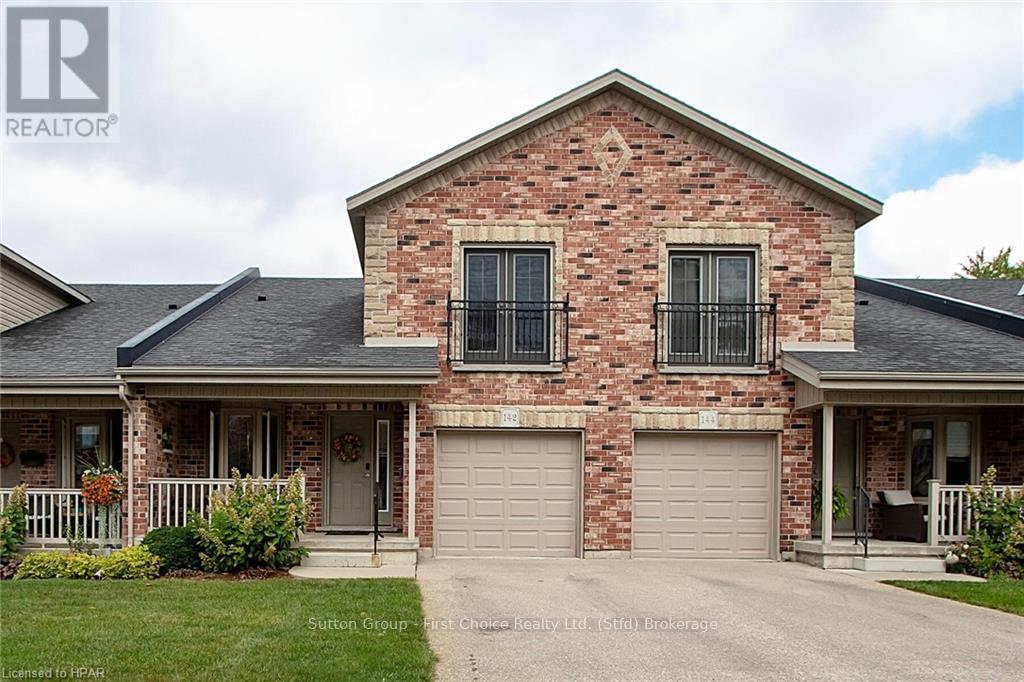PropertySubType
Single Family
CommunityFeatures[0]
Pet Restrictions
Appliances[1]
Refrigerator
Appliances[2]
Water softener
Appliances[3]
Central Vacuum
Appliances[8]
Window Coverings
Appliances[9]
Garage door opener
Appliances[10]
Water Heater
AssociationFeeFrequency
Monthly
AssociationName
Thorne Property Mgt
AssociationFeeIncludes[0]
Common Area Maintenance
AssociationFeeIncludes[1]
Insurance
AssociationFeeIncludes[2]
Parking
OriginalEntryTimestamp
2024-10-01T17:47:56.72Z
ModificationTimestamp
2025-08-28T05:00:25.48Z
InternetEntireListingDisplayYN
true
StatusChangeTimestamp
2025-08-28T04:48:01.37Z
InternetAddressDisplayYN
true
ListingURL
www.realtor.ca/real-estate/27487059/142-50-galt-road-stratford-stratford
OriginatingSystemName
OnePoint Association of REALTORS®
PhotosChangeTimestamp
2024-12-03T22:06:54.62Z
CommonInterest
Condo/Strata
UnparsedAddress
142 - 50 GALT ROAD
Directions
From O'Loane Ave. turn onto Galt Road, entrance is located at 50 Galt Road. Turn onto \"McCann Drive\"
MapCoordinateVerifiedYN
false
BuildingFeatures[0]
Fireplace(s)
LivingAreaUnits
square feet
FoundationDetails[0]
Poured Concrete
ExteriorFeatures[1]
Vinyl siding
ParkingFeatures[0]
Attached Garage
Cooling[0]
Central air conditioning
StructureType[0]
Row / Townhouse
WaterSource[0]
Municipal water
Media[0] / MediaKey
6139864942
Media[0] / ResourceRecordKey
27487059
Media[0] / MediaURL
https://ddfcdn.realtor.ca/listing/TS638688424144370000/reb47/highres/5/x10780545_24.jpg
Media[0] / ModificationTimestamp
2024-12-03T22:06:54.44Z
Media[0] / PreferredPhotoYN
false
Media[0] / ResourceRecordId
X10780545
Media[0] / ResourceName
Property
Media[0] / MediaCategory
Property Photo
Media[1] / MediaKey
6139864947
Media[1] / ResourceRecordKey
27487059
Media[1] / MediaURL
https://ddfcdn.realtor.ca/listing/TS638688424144930000/reb47/highres/5/x10780545_27.jpg
Media[1] / ModificationTimestamp
2024-12-03T22:06:54.49Z
Media[1] / PreferredPhotoYN
false
Media[1] / ResourceRecordId
X10780545
Media[1] / ResourceName
Property
Media[1] / MediaCategory
Property Photo
Media[2] / MediaKey
6139864951
Media[2] / ResourceRecordKey
27487059
Media[2] / MediaURL
https://ddfcdn.realtor.ca/listing/TS638688424145970000/reb47/highres/5/x10780545_4.jpg
Media[2] / ModificationTimestamp
2024-12-03T22:06:54.6Z
Media[2] / PreferredPhotoYN
false
Media[2] / ResourceRecordId
X10780545
Media[2] / ResourceName
Property
Media[2] / MediaCategory
Property Photo
Media[3] / MediaKey
6139864954
Media[3] / ResourceRecordKey
27487059
Media[3] / MediaURL
https://ddfcdn.realtor.ca/listing/TS638688424145330000/reb47/highres/5/x10780545_29.jpg
Media[3] / ModificationTimestamp
2024-12-03T22:06:54.53Z
Media[3] / PreferredPhotoYN
false
Media[3] / ResourceRecordId
X10780545
Media[3] / ResourceName
Property
Media[3] / MediaCategory
Property Photo
Media[4] / MediaKey
6139864957
Media[4] / ResourceRecordKey
27487059
Media[4] / MediaURL
https://ddfcdn.realtor.ca/listing/TS638688424142630000/reb47/highres/5/x10780545_15.jpg
Media[4] / ModificationTimestamp
2024-12-03T22:06:54.26Z
Media[4] / PreferredPhotoYN
false
Media[4] / ResourceRecordId
X10780545
Media[4] / ResourceName
Property
Media[4] / MediaCategory
Property Photo
Media[5] / MediaKey
6139864960
Media[5] / ResourceRecordKey
27487059
Media[5] / MediaURL
https://ddfcdn.realtor.ca/listing/TS638688424143130000/reb47/highres/5/x10780545_18.jpg
Media[5] / ModificationTimestamp
2024-12-03T22:06:54.31Z
Media[5] / PreferredPhotoYN
false
Media[5] / ResourceRecordId
X10780545
Media[5] / ResourceName
Property
Media[5] / MediaCategory
Property Photo
Media[6] / MediaKey
6139864963
Media[6] / ResourceRecordKey
27487059
Media[6] / MediaURL
https://ddfcdn.realtor.ca/listing/TS638688424145830000/reb47/highres/5/x10780545_35.jpg
Media[6] / ModificationTimestamp
2024-12-03T22:06:54.58Z
Media[6] / PreferredPhotoYN
false
Media[6] / ResourceRecordId
X10780545
Media[6] / ResourceName
Property
Media[6] / MediaCategory
Property Photo
Media[7] / MediaKey
6139864967
Media[7] / ResourceRecordKey
27487059
Media[7] / MediaURL
https://ddfcdn.realtor.ca/listing/TS638688424146100000/reb47/highres/5/x10780545_7.jpg
Media[7] / ModificationTimestamp
2024-12-03T22:06:54.61Z
Media[7] / PreferredPhotoYN
false
Media[7] / ResourceRecordId
X10780545
Media[7] / ResourceName
Property
Media[7] / MediaCategory
Property Photo
Media[8] / MediaKey
6139864970
Media[8] / ResourceRecordKey
27487059
Media[8] / MediaURL
https://ddfcdn.realtor.ca/listing/TS638688424142330000/reb47/highres/5/x10780545_1.jpg
Media[8] / ModificationTimestamp
2024-12-03T22:06:54.23Z
Media[8] / PreferredPhotoYN
true
Media[8] / ResourceRecordId
X10780545
Media[8] / ResourceName
Property
Media[8] / MediaCategory
Property Photo
Media[9] / MediaKey
6139864973
Media[9] / ResourceRecordKey
27487059
Media[9] / MediaURL
https://ddfcdn.realtor.ca/listing/TS638688424143670000/reb47/highres/5/x10780545_20.jpg
Media[9] / ModificationTimestamp
2024-12-03T22:06:54.37Z
Media[9] / PreferredPhotoYN
false
Media[9] / ResourceRecordId
X10780545
Media[9] / ResourceName
Property
Media[9] / MediaCategory
Property Photo
Media[10] / MediaKey
6139864977
Media[10] / ResourceRecordKey
27487059
Media[10] / MediaURL
https://ddfcdn.realtor.ca/listing/TS638688424144200000/reb47/highres/5/x10780545_23.jpg
Media[10] / ModificationTimestamp
2024-12-03T22:06:54.42Z
Media[10] / PreferredPhotoYN
false
Media[10] / ResourceRecordId
X10780545
Media[10] / ResourceName
Property
Media[10] / MediaCategory
Property Photo
Media[11] / MediaKey
6139864982
Media[11] / ResourceRecordKey
27487059
Media[11] / MediaURL
https://ddfcdn.realtor.ca/listing/TS638688424143830000/reb47/highres/5/x10780545_21.jpg
Media[11] / ModificationTimestamp
2024-12-03T22:06:54.38Z
Media[11] / PreferredPhotoYN
false
Media[11] / ResourceRecordId
X10780545
Media[11] / ResourceName
Property
Media[11] / MediaCategory
Property Photo
Media[12] / MediaKey
6139864985
Media[12] / ResourceRecordKey
27487059
Media[12] / MediaURL
https://ddfcdn.realtor.ca/listing/TS638688424145500000/reb47/highres/5/x10780545_3.jpg
Media[12] / ModificationTimestamp
2024-12-03T22:06:54.55Z
Media[12] / PreferredPhotoYN
false
Media[12] / ResourceRecordId
X10780545
Media[12] / ResourceName
Property
