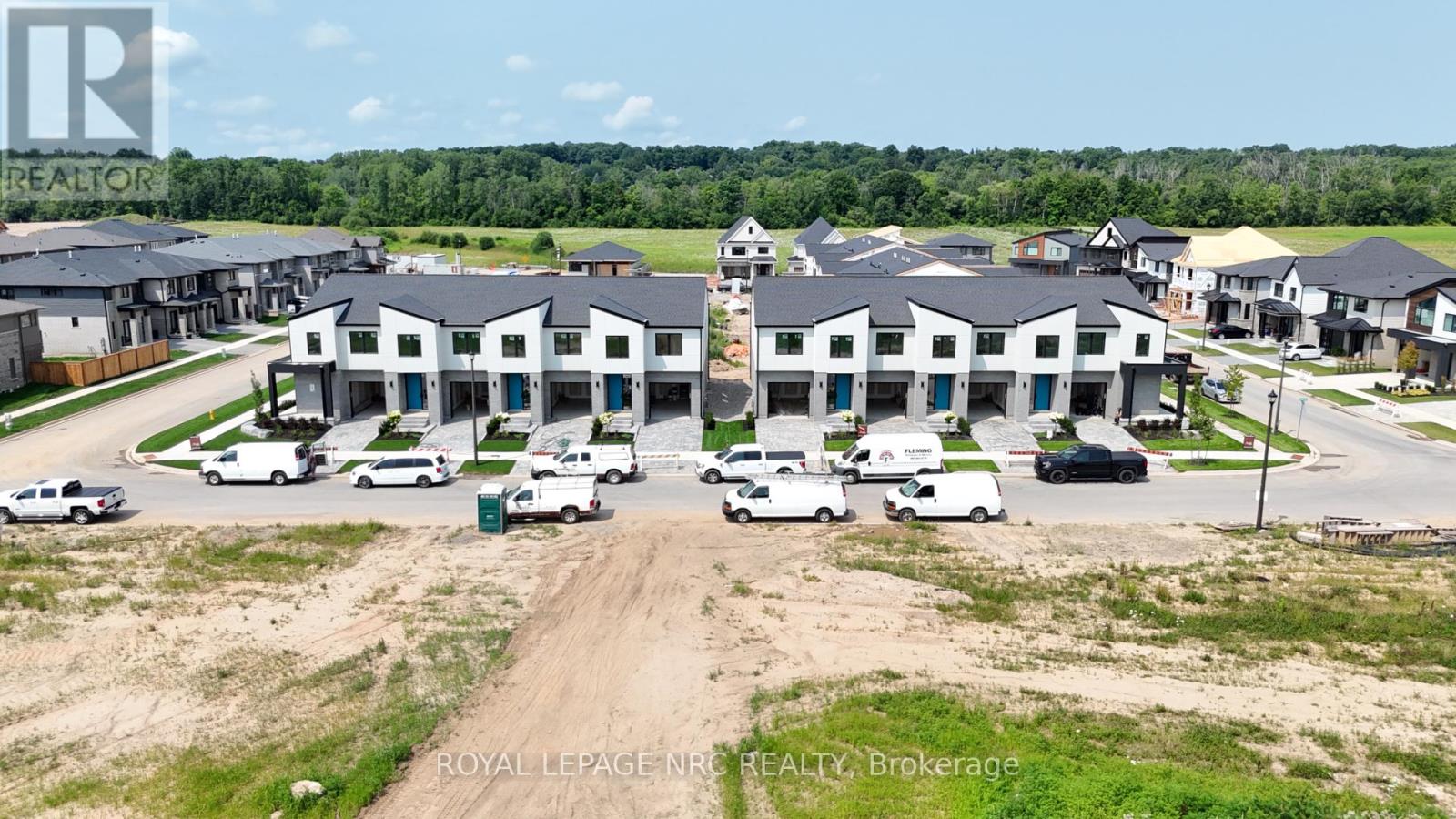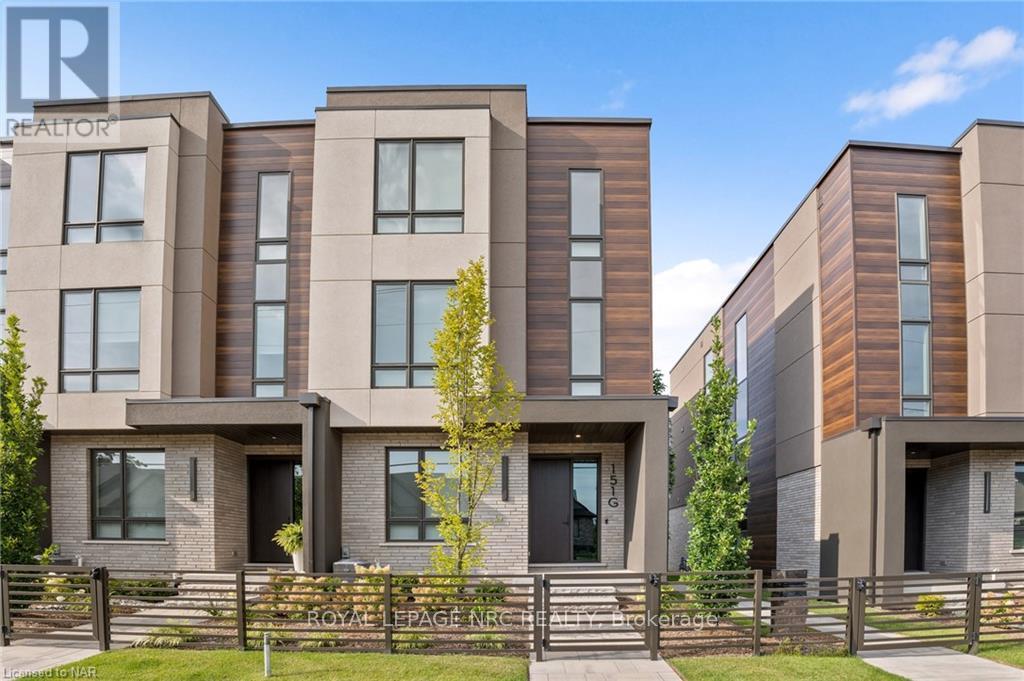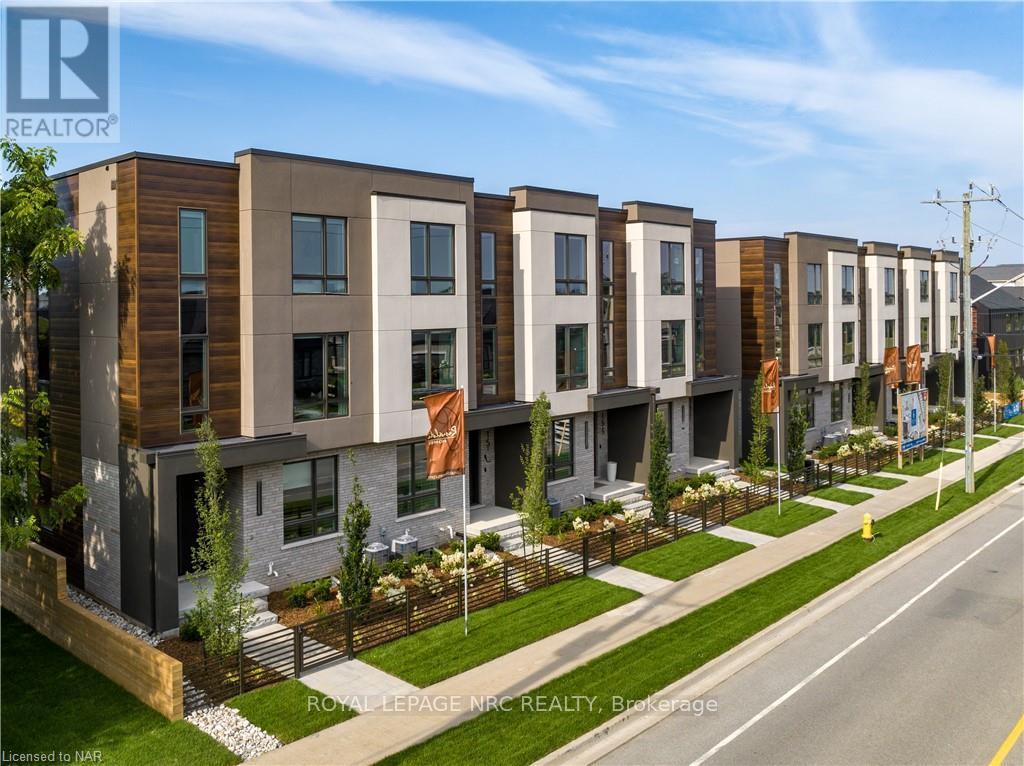186, Klager, Pelham (Fonthill), Ontario, L0S1E6

Key facts
Details
Description
Rinaldi Homes is proud to present the Townhouse Collection @ Willow Ridge. Welcome to 186 Klager Ave a breathtaking 2005 sq ft freehold corner unit townhome. As soon as you finish admiring the stunning modern architecture finished in brick & stucco step inside to enjoy the incredible level of luxury only Rinaldi Homes can offer. The main floor living space offers 9 ft ceilings with 8 ft doors, gleaming engineered hardwood floors, a luxurious kitchen with soft close doors/drawers, your choice of granite or quartz countertops and both a servery and walk-in pantry, a spacious living room, large dining room, a 2 piece bathroom and sliding door access to a gorgeous covered deck complete with composite TREX deck boards, privacy wall and Probilt aluminum railing with tempered glass panels. The second floor offers a loft area (with engineered hardwood flooring), a full 5 piece bathroom, separate laundry room, a serene primary bedroom suite complete with its own private 4 piece ensuite bathroom (including a tiled shower with frameless glass) & a large walk-in closet, and 2 large additional bedrooms (front bedroom includes a walk in closet). Smooth drywall ceilings in all finished areas. Energy efficient triple glazed windows are standard in all above grade rooms. The homes basement features a deeper 84 pour which allows for extra headroom when you create the recreation room of your dreams. Staying comfortable in all seasons is easy thanks to the equipped 13 seer central air conditioning unit and flow through humidifier on the forced air gas furnace. Sod, interlock brick walkway & driveways, front landscaping included. Located across the street from the future neighbourhood park. Only a short walk to downtown Fonthill, shopping, restaurants & the Steve Bauer Trail. Easy access to world class golf, vineyards, the QEW & 406. $75,000 discount has been applied to listed price limited time promotion Dont delay! (id:63357)
Listing History
| Date | Days on Market | Price | Event | Listing ID |
|---|---|---|---|---|
| 8/28/2025 | 0 | $854,900 | active | X10901159 |
Interior
Exterior
Building Description
Community
Taxes & Fees
Rooms
| Type | Name | Level | Dimensions | Features |
|---|---|---|---|---|
| Kitchen | — | — | — | — |
| Dining room | — | — | — | — |
| Primary Bedroom | — | — | — | — |
| Loft | — | — | — | — |
| Bedroom | — | — | — | — |
| Bedroom | — | — | — | — |
| Laundry room | — | — | — | — |
| Bathroom | — | — | — | — |
| Bathroom | — | — | — | — |
| Bathroom | — | — | — | — |
Additional Details
Interior
Exterior
Building Description
Community
Taxes & Fees
Additional Details
All Fields
Request a Tour
Get a free home evaluation
Curious what your home in Pelham (Fonthill) is worth? Enter your info and we’ll send a price estimate.
Mortgage calculator
Real estate in Pelham (Fonthill)
Explore single family homes for sale in Pelham (Fonthill). Browse the latest listings, compare prices, and track trends. Looking for more options? Try the advanced search or view the full listings page.

