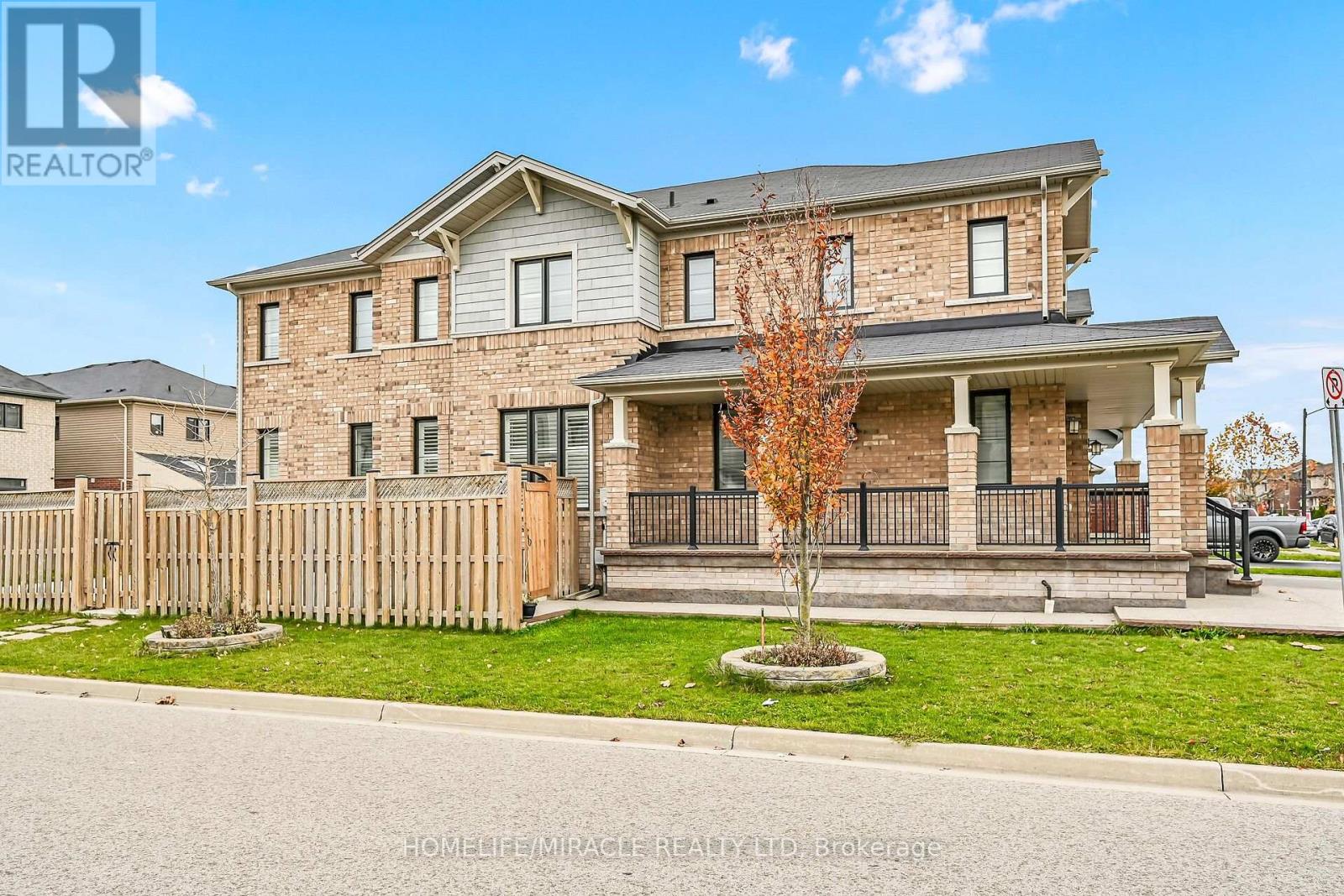PropertySubType
Single Family
LotSizeDimensions
51.4 x 98.1 FT
FrontageLengthNumeric
51.4
FrontageLengthNumericUnits
feet
OriginalEntryTimestamp
2024-11-16T16:37:44.42Z
ModificationTimestamp
2025-08-28T16:05:59.66Z
InternetEntireListingDisplayYN
true
StatusChangeTimestamp
2025-08-28T15:52:26.5Z
InternetAddressDisplayYN
true
ListingURL
www.realtor.ca/real-estate/27658123/3-aldgate-avenue-hamilton-stoney-creek-mountain-stoney-creek-mountain
OriginatingSystemName
Toronto Regional Real Estate Board
PhotosChangeTimestamp
2025-08-11T21:20:02.9Z
UnparsedAddress
3 ALDGATE AVENUE
City
Hamilton (Stoney Creek Mountain)
Directions
Green Mountain and Aldgate
CityRegion
Stoney Creek Mountain
MapCoordinateVerifiedYN
false
LivingAreaUnits
square feet
FoundationDetails[0]
Concrete
ParkingFeatures[0]
Detached Garage
Cooling[0]
Central air conditioning
WaterSource[0]
Municipal water
Media[0] / MediaKey
6140084848
Media[0] / ResourceRecordKey
27658123
Media[0] / MediaURL
https://ddfcdn.realtor.ca/listing/TS638905296019630000/reb82/highres/7/x10427507_12.jpg
Media[0] / ModificationTimestamp
2025-08-11T21:20:01.96Z
Media[0] / PreferredPhotoYN
false
Media[0] / ResourceRecordId
X10427507
Media[0] / ResourceName
Property
Media[0] / MediaCategory
Property Photo
Media[1] / MediaKey
6140084849
Media[1] / ResourceRecordKey
27658123
Media[1] / MediaURL
https://ddfcdn.realtor.ca/listing/TS638905295808830000/reb82/highres/7/x10427507_32.jpg
Media[1] / ModificationTimestamp
2025-08-11T21:19:40.88Z
Media[1] / PreferredPhotoYN
false
Media[1] / ResourceRecordId
X10427507
Media[1] / ResourceName
Property
Media[1] / MediaCategory
Property Photo
Media[2] / MediaKey
6140084850
Media[2] / ResourceRecordKey
27658123
Media[2] / MediaURL
https://ddfcdn.realtor.ca/listing/TS638905295783300000/reb82/highres/7/x10427507_18.jpg
Media[2] / ModificationTimestamp
2025-08-11T21:19:38.33Z
Media[2] / PreferredPhotoYN
false
Media[2] / ResourceRecordId
X10427507
Media[2] / ResourceName
Property
Media[2] / MediaCategory
Property Photo
Media[3] / MediaKey
6140084851
Media[3] / ResourceRecordKey
27658123
Media[3] / MediaURL
https://ddfcdn.realtor.ca/listing/TS638905295704270000/reb82/highres/7/x10427507_35.jpg
Media[3] / ModificationTimestamp
2025-08-11T21:19:30.43Z
Media[3] / PreferredPhotoYN
false
Media[3] / ResourceRecordId
X10427507
Media[3] / ResourceName
Property
Media[3] / MediaCategory
Property Photo
Media[4] / MediaKey
6140084854
Media[4] / ResourceRecordKey
27658123
Media[4] / MediaURL
https://ddfcdn.realtor.ca/listing/TS638905295632300000/reb82/highres/7/x10427507_9.jpg
Media[4] / ModificationTimestamp
2025-08-11T21:19:23.23Z
Media[4] / PreferredPhotoYN
false
Media[4] / ResourceRecordId
X10427507
Media[4] / ResourceName
Property
Media[4] / MediaCategory
Property Photo
Media[5] / MediaKey
6140084856
Media[5] / ResourceRecordKey
27658123
Media[5] / MediaURL
https://ddfcdn.realtor.ca/listing/TS638905295914070000/reb82/highres/7/x10427507_1.jpg
Media[5] / ModificationTimestamp
2025-08-11T21:19:51.41Z
Media[5] / PreferredPhotoYN
true
Media[5] / ResourceRecordId
X10427507
Media[5] / ResourceName
Property
Media[5] / MediaCategory
Property Photo
Media[6] / MediaKey
6140084858
Media[6] / ResourceRecordKey
27658123
Media[6] / MediaURL
https://ddfcdn.realtor.ca/listing/TS638905296003430000/reb82/highres/7/x10427507_29.jpg
Media[6] / ModificationTimestamp
2025-08-11T21:20:00.34Z
Media[6] / PreferredPhotoYN
false
Media[6] / ResourceRecordId
X10427507
Media[6] / ResourceName
Property
Media[6] / MediaCategory
Property Photo
Media[7] / MediaKey
6140084864
Media[7] / ResourceRecordKey
27658123
Media[7] / MediaURL
https://ddfcdn.realtor.ca/listing/TS638905295606300000/reb82/highres/7/x10427507_38.jpg
Media[7] / ModificationTimestamp
2025-08-11T21:19:20.63Z
Media[7] / PreferredPhotoYN
false
Media[7] / ResourceRecordId
X10427507
Media[7] / ResourceName
Property
Media[7] / MediaCategory
Property Photo
Media[8] / MediaKey
6140084867
Media[8] / ResourceRecordKey
27658123
Media[8] / MediaURL
https://ddfcdn.realtor.ca/listing/TS638905295973070000/reb82/highres/7/x10427507_21.jpg
Media[8] / ModificationTimestamp
2025-08-11T21:19:57.31Z
Media[8] / PreferredPhotoYN
false
Media[8] / ResourceRecordId
X10427507
Media[8] / ResourceName
Property
Media[8] / MediaCategory
Property Photo
Media[9] / MediaKey
6140084869
Media[9] / ResourceRecordKey
27658123
Media[9] / MediaURL
https://ddfcdn.realtor.ca/listing/TS638905295682330000/reb82/highres/7/x10427507_24.jpg
Media[9] / ModificationTimestamp
2025-08-11T21:19:28.23Z
Media[9] / PreferredPhotoYN
false
Media[9] / ResourceRecordId
X10427507
Media[9] / ResourceName
Property
Media[9] / MediaCategory
Property Photo
Media[10] / MediaKey
6140084876
Media[10] / ResourceRecordKey
27658123
Media[10] / MediaURL
https://ddfcdn.realtor.ca/listing/TS638905295983030000/reb82/highres/7/x10427507_7.jpg
Media[10] / ModificationTimestamp
2025-08-11T21:19:58.3Z
Media[10] / PreferredPhotoYN
false
Media[10] / ResourceRecordId
X10427507
Media[10] / ResourceName
Property
Media[10] / MediaCategory
Property Photo
Media[11] / MediaKey
6140084879
Media[11] / ResourceRecordKey
27658123
Media[11] / MediaURL
https://ddfcdn.realtor.ca/listing/TS638905295539800000/reb82/highres/7/x10427507_15.jpg
Media[11] / ModificationTimestamp
2025-08-11T21:19:13.98Z
Media[11] / PreferredPhotoYN
false
Media[11] / ResourceRecordId
X10427507
Media[11] / ResourceName
Property
Media[11] / MediaCategory
Property Photo
Media[12] / MediaKey
6140084883
Media[12] / ResourceRecordKey
27658123
Media[12] / MediaURL
https://ddfcdn.realtor.ca/listing/TS638905295617130000/reb82/highres/7/x10427507_30.jpg
Media[12] / ModificationTimestamp
2025-08-11T21:19:21.71Z
Media[12] / PreferredPhotoYN
false
Media[12] / ResourceRecordId
X10427507
Media[12] / ResourceName
Property
Media[12] / MediaCategory
Property Photo
Media[13] / MediaKey
6140084887
Media[13] / ResourceRecordKey
27658123
Media[13] / MediaURL
https://ddfcdn.realtor.ca/listing/TS638905295937670000/reb82/highres/7/x10427507_27.jpg
Media[13] / ModificationTimestamp
2025-08-11T21:19:53.77Z
Media[13] / PreferredPhotoYN
false
Media[13] / ResourceRecordId
X10427507
Media[13] / ResourceName
Property
Media[13] / MediaCategory
Property Photo
Media[14] / MediaKey
6140084893
Media[14] / ResourceRecordKey
27658123
Media[14] / MediaURL
https://ddfcdn.realtor.ca/listing/TS638905295779570000/reb82/highres/7/x10427507_4.jpg
Media[14] / ModificationTimestamp
2025-08-11T21:19:37.96Z
Media[14] / PreferredPhotoYN
false
Media[14] / ResourceRecordId
X10427507
Media[14] / ResourceName
Property
Media[14] / MediaCategory
Property Photo
Media[15] / MediaKey
6140084904
Media[15] / ResourceRecordKey
27658123
Media[15] / MediaURL
https://ddfcdn.realtor.ca/listing/TS638905295783430000/reb82/highres/7/x10427507_36.jpg
