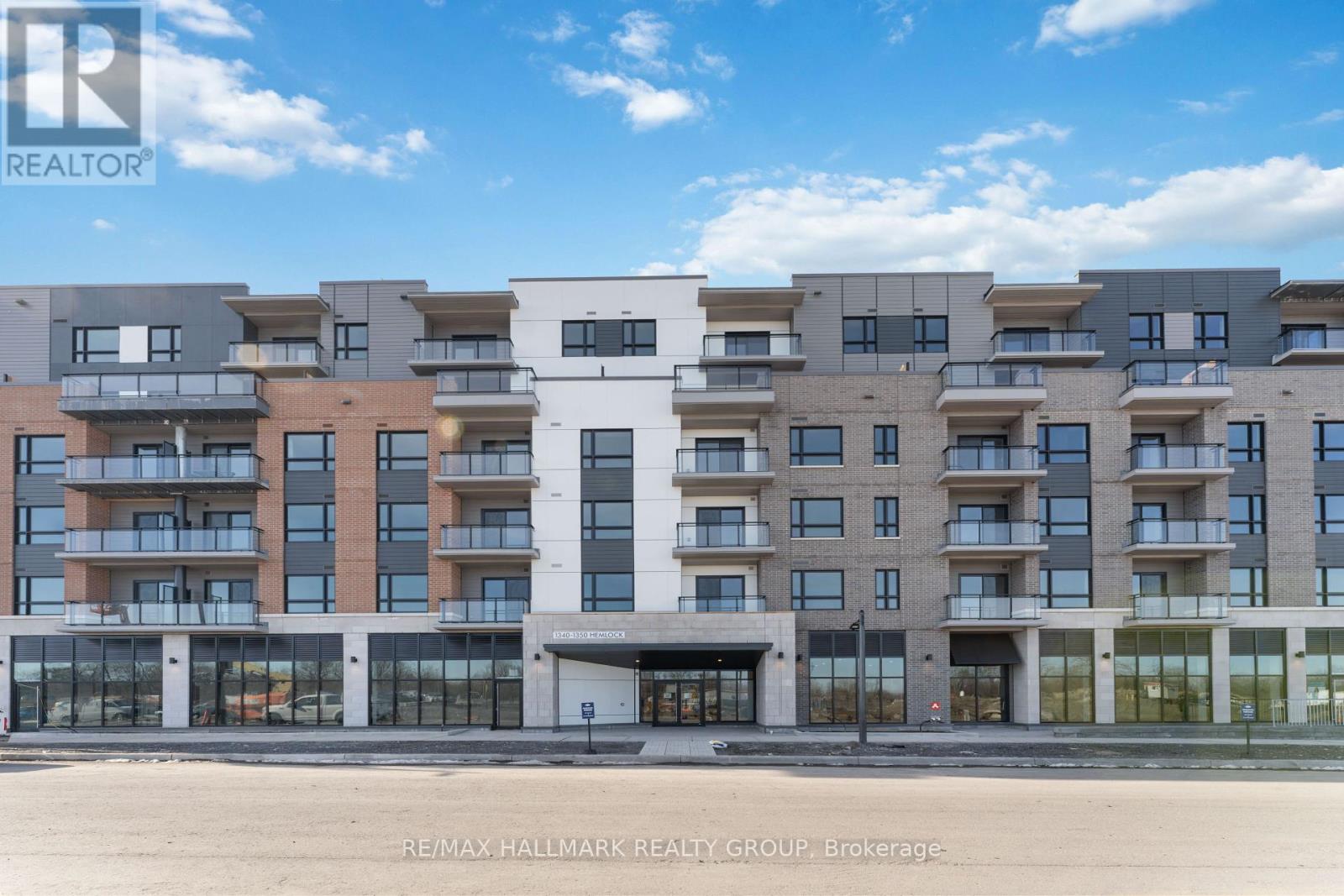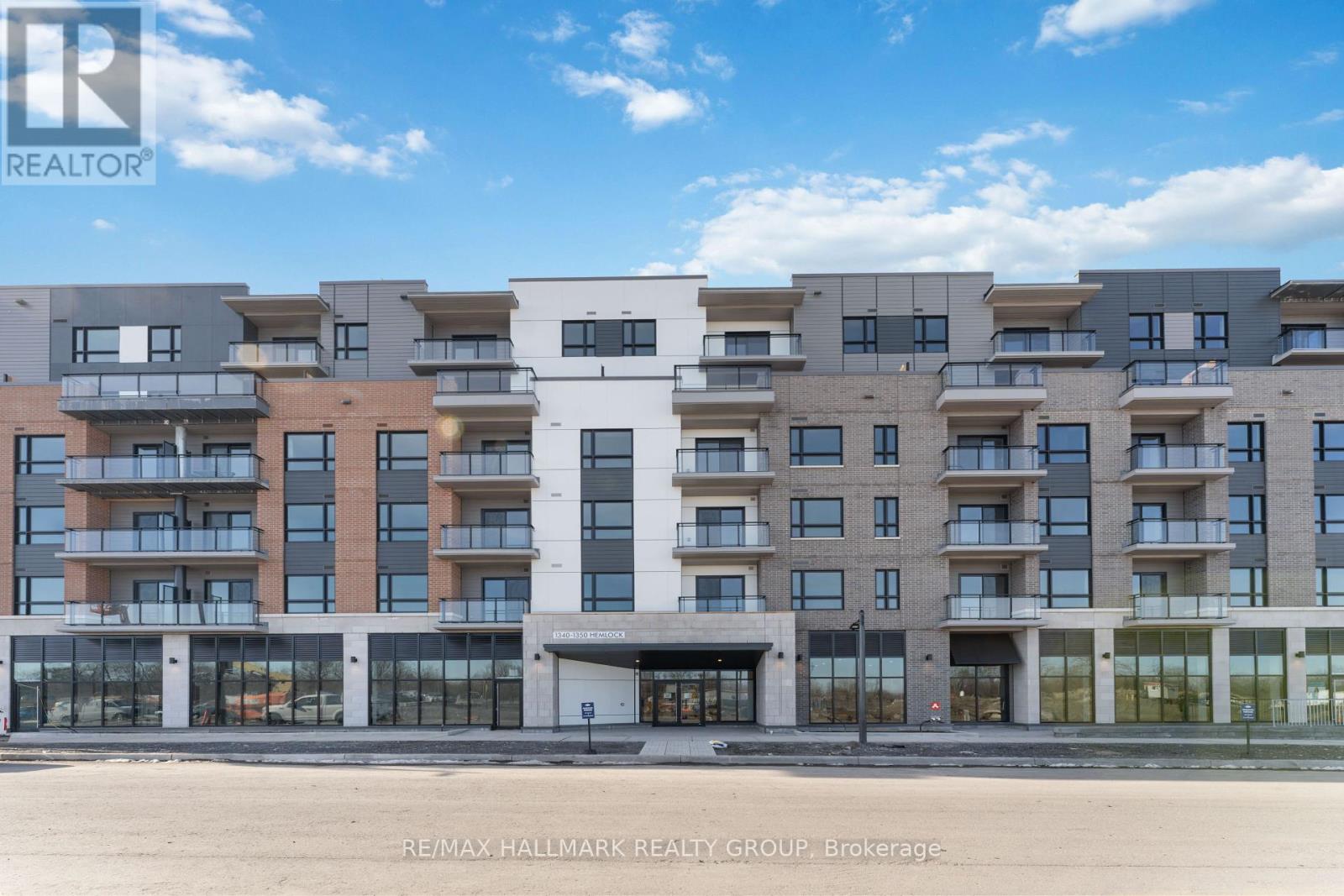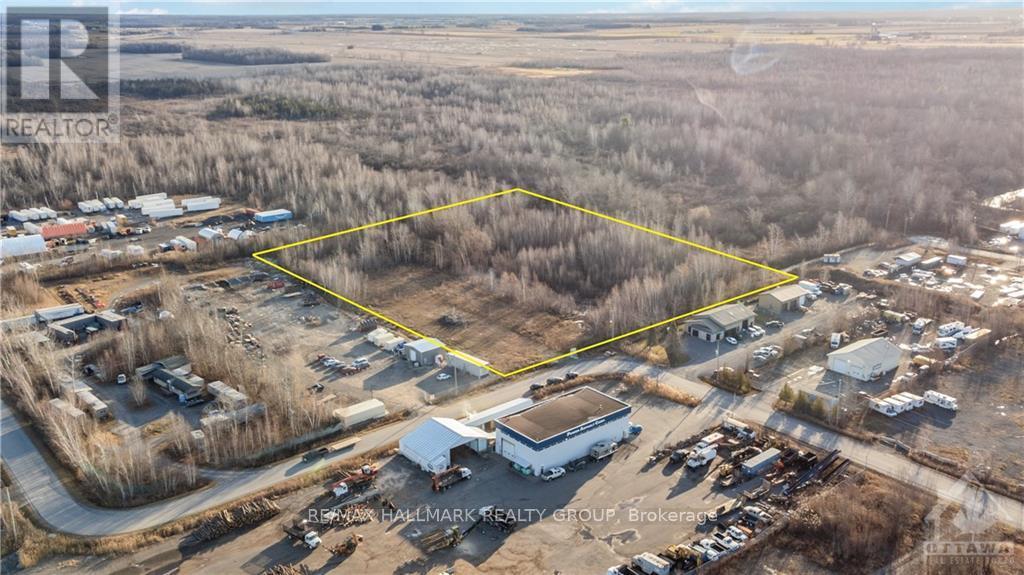LotSizeDimensions
Unit=16.4 x 26.3 FT
FrontageLengthNumeric
16.4
FrontageLengthNumericUnits
feet
OriginalEntryTimestamp
2025-01-10T20:56:45.57Z
ModificationTimestamp
2025-08-27T21:05:49.2Z
InternetEntireListingDisplayYN
true
StatusChangeTimestamp
2025-08-27T20:52:48.72Z
InternetAddressDisplayYN
true
ListingURL
www.realtor.ca/real-estate/27789828/111-1340-hemlock-road-ottawa-3104-cfb-rockcliffe-and-area
OriginatingSystemName
Ottawa Real Estate Board
PhotosChangeTimestamp
2025-01-21T17:22:58.36Z
UnparsedAddress
111 - 1340 HEMLOCK ROAD
Directions
From Trans-Canada Hwy/ON-417 take exit 115 head North. Turn right onto Ogilvie Rd. Turn left onto Aviation Pkwy N. Turn right onto Montral Rd/Ottawa 34. Continue on Codd's Rd. Drive to Mikinak Rd. Property on right.
CityRegion
3104 - CFB Rockcliffe and Area
MapCoordinateVerifiedYN
false
LivingAreaUnits
square feet
ParkingFeatures[0]
Underground
WaterSource[0]
Municipal water
Media[0] / MediaKey
6139630620
Media[0] / ResourceRecordKey
27789828
Media[0] / MediaURL
https://ddfcdn.realtor.ca/listing/TS638730589783500000/reb76/highres/5/x11917815_7.jpg
Media[0] / ModificationTimestamp
2025-01-21T17:22:58.35Z
Media[0] / PreferredPhotoYN
false
Media[0] / ResourceRecordId
X11917815
Media[0] / ResourceName
Property
Media[0] / MediaCategory
Property Photo
Media[1] / MediaKey
6139630622
Media[1] / ResourceRecordKey
27789828
Media[1] / MediaURL
https://ddfcdn.realtor.ca/listing/TS638730589783230000/reb76/highres/5/x11917815_10.jpg
Media[1] / ModificationTimestamp
2025-01-21T17:22:58.32Z
Media[1] / PreferredPhotoYN
false
Media[1] / ResourceRecordId
X11917815
Media[1] / ResourceName
Property
Media[1] / MediaCategory
Property Photo
Media[2] / MediaKey
6139630624
Media[2] / ResourceRecordKey
27789828
Media[2] / MediaURL
https://ddfcdn.realtor.ca/listing/TS638730589783370000/reb76/highres/5/x11917815_4.jpg
Media[2] / ModificationTimestamp
2025-01-21T17:22:58.34Z
Media[2] / PreferredPhotoYN
false
Media[2] / ResourceRecordId
X11917815
Media[2] / ResourceName
Property
Media[2] / MediaCategory
Property Photo
Media[3] / MediaKey
6139630630
Media[3] / ResourceRecordKey
27789828
Media[3] / MediaURL
https://ddfcdn.realtor.ca/listing/TS638730589783400000/reb76/highres/5/x11917815_5.jpg
Media[3] / ModificationTimestamp
2025-01-21T17:22:58.34Z
Media[3] / PreferredPhotoYN
false
Media[3] / ResourceRecordId
X11917815
Media[3] / ResourceName
Property
Media[3] / MediaCategory
Property Photo
Media[4] / MediaKey
6139630631
Media[4] / ResourceRecordKey
27789828
Media[4] / MediaURL
https://ddfcdn.realtor.ca/listing/TS638730589783300000/reb76/highres/5/x11917815_2.jpg
Media[4] / ModificationTimestamp
2025-01-21T17:22:58.33Z
Media[4] / PreferredPhotoYN
false
Media[4] / ResourceRecordId
X11917815
Media[4] / ResourceName
Property
Media[4] / MediaCategory
Property Photo
Media[5] / MediaKey
6139630633
Media[5] / ResourceRecordKey
27789828
Media[5] / MediaURL
https://ddfcdn.realtor.ca/listing/TS638730589783530000/reb76/highres/5/x11917815_8.jpg
Media[5] / ModificationTimestamp
2025-01-21T17:22:58.35Z
Media[5] / PreferredPhotoYN
false
Media[5] / ResourceRecordId
X11917815
Media[5] / ResourceName
Property
Media[5] / MediaCategory
Property Photo
Media[6] / MediaKey
6139630635
Media[6] / ResourceRecordKey
27789828
Media[6] / MediaURL
https://ddfcdn.realtor.ca/listing/TS638730589783470000/reb76/highres/5/x11917815_6.jpg
Media[6] / ModificationTimestamp
2025-01-21T17:22:58.35Z
Media[6] / PreferredPhotoYN
false
Media[6] / ResourceRecordId
X11917815
Media[6] / ResourceName
Property
Media[6] / MediaCategory
Property Photo
Media[7] / MediaKey
6139630637
Media[7] / ResourceRecordKey
27789828
Media[7] / MediaURL
https://ddfcdn.realtor.ca/listing/TS638730589783330000/reb76/highres/5/x11917815_3.jpg
Media[7] / ModificationTimestamp
2025-01-21T17:22:58.33Z
Media[7] / PreferredPhotoYN
false
Media[7] / ResourceRecordId
X11917815
Media[7] / ResourceName
Property
Media[7] / MediaCategory
Property Photo
Media[8] / MediaKey
6139630638
Media[8] / ResourceRecordKey
27789828
Media[8] / MediaURL
https://ddfcdn.realtor.ca/listing/TS638730589783570000/reb76/highres/5/x11917815_9.jpg
Media[8] / ModificationTimestamp
2025-01-21T17:22:58.36Z
Media[8] / PreferredPhotoYN
false
Media[8] / ResourceRecordId
X11917815
Media[8] / ResourceName
Property
Media[8] / MediaCategory
Property Photo
Media[9] / MediaKey
6139630640
Media[9] / ResourceRecordKey
27789828
Media[9] / MediaURL
https://ddfcdn.realtor.ca/listing/TS638730589783200000/reb76/highres/5/x11917815_1.jpg
Media[9] / ModificationTimestamp
2025-01-21T17:22:58.32Z
Media[9] / PreferredPhotoYN
true
Media[9] / ResourceRecordId
X11917815
Media[9] / ResourceName
Property
Media[9] / MediaCategory
Property Photo
Media[10] / MediaKey
6139630645
Media[10] / ResourceRecordKey
27789828
Media[10] / MediaURL
https://www.dropbox.com/scl/fi/hxiqu2ljh3fmtlbtvf4mu/Brochure-1340-Hemlock-Rd.-Sale-RV-NP-E.pdf?rlkey=cur1crc2p3yhntul5gm06r4ro&st=c67uxuoj&dl=0
Media[10] / ModificationTimestamp
2025-08-27T20:52:48.73Z
Media[10] / PreferredPhotoYN
false
Media[10] / ResourceRecordId
X11917815
Media[10] / ResourceName
Property
Media[10] / MediaCategory
Sales Brochure Website


