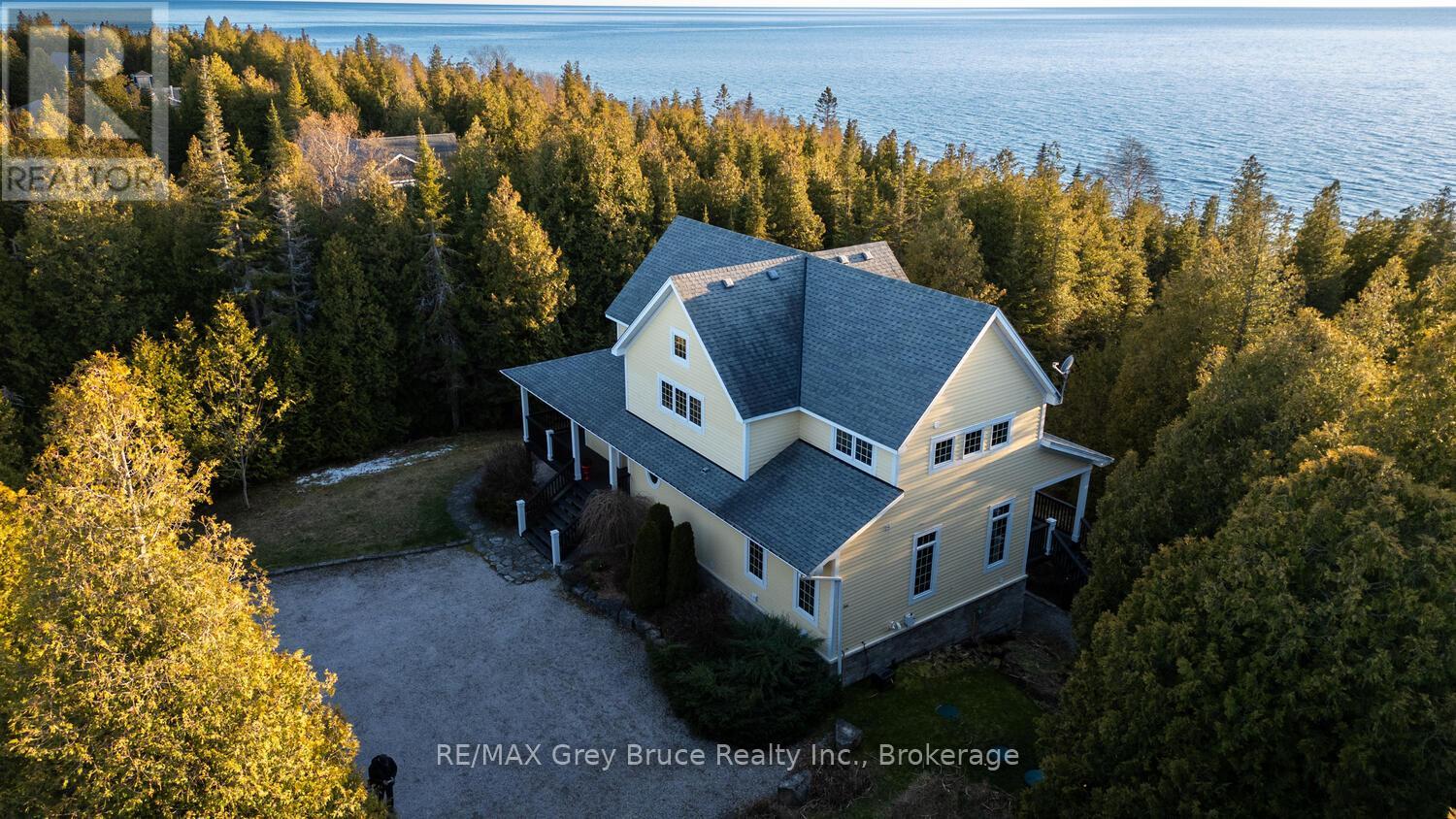90, Greenough Point, Northern Bruce Peninsula, Ontario, N0H1W0

Key facts
Details
Description
Listen to birdsong and breathe in the soft, cool scent of cedar as you follow a flagstone path to the ocean-like expanse of Lake Huron. Swim, kayak, or hunt with the little ones for fossils, minnows, and crayfish. Marvel at spectacular sunsets, starry skies, and the dazzling Aurora Borealis. Explore the rugged terrain of the Bruce Trail, the sandy beach at Black Creek Provincial Park, and the dive sites at Tobermorys Fathom Five National Marine Park. This fully furnished turnkey cottage, set in Greenough Harbours forested serenity, graces a 1.9-acre lot with 164 ft. of pristine rocky shoreline and western exposure. A covered deck wrapping three sides invites elegant entertaining, quiet reading, or basking in natures beauty. Enter the 3,100 sq ft, professionally decorated home spread over three levels, and be captivated by open-concept living, soaring ceilings, generous windows, and in-floor heating throughout. Host family and friends or retreat to a peaceful nook. With a built-in speaker system and home theatre, every detail gleams in this pristine, modern retreat. The fully equipped custom kitchen features a large island, pull-out drawers, double sink, stainless steel appliances, and a warming drawer ideal for culinary creativity. The spacious primary suite opens onto the deck with a walk-in closet and a 4-piece ensuite with double sinks. Upstairs, a reading loft overlooks the living space with treetop views of the water, while two generous bedrooms boast closets and ensuites. The lower level adds flexibility with a Murphy bed, separate entry, 3-piece bath, laundry, and ample storage for outdoor gear. Explore your own forested landscape, a tranquil Bruce Peninsula ecosystem where little ones can play, and all ages can connect. This property redefines luxury cottage living! Swim by day, stargaze by night, and feel at home. (id:63357)
Listing History
| Date | Days on Market | Price | Event | Listing ID |
|---|---|---|---|---|
| 8/27/2025 | 1 | $1,350,000 | active | X12000369 |
Interior
Exterior
Building Description
Community
Taxes & Fees
Rooms
| Type | Name | Level | Dimensions | Features |
|---|---|---|---|---|
| Kitchen | — | — | — | — |
| Bathroom | — | — | — | — |
| Family room | — | — | — | — |
| Bathroom | — | — | — | — |
| Media | — | — | — | — |
| Laundry room | — | — | — | — |
| Utility room | — | — | — | — |
| Other | — | — | — | — |
| Utility room | — | — | — | — |
| Dining room | — | — | — | — |
| Living room | — | — | — | — |
| Bathroom | — | — | — | — |
| Primary Bedroom | — | — | — | — |
| Bathroom | — | — | — | — |
| Loft | — | — | — | — |
| Bedroom 2 | — | — | — | — |
| Bathroom | — | — | — | — |
| Bedroom 3 | — | — | — | — |
Additional Details
Interior
Exterior
Building Description
Community
Taxes & Fees
Additional Details
All Fields
Request a Tour
Get a free home evaluation
Curious what your home in Northern Bruce Peninsula is worth? Enter your info and we’ll send a price estimate.
Mortgage calculator
Similar Listings
Real estate in Northern Bruce Peninsula
Explore single family homes for sale in Northern Bruce Peninsula. Browse the latest listings, compare prices, and track trends. Looking for more options? Try the advanced search or view the full listings page.