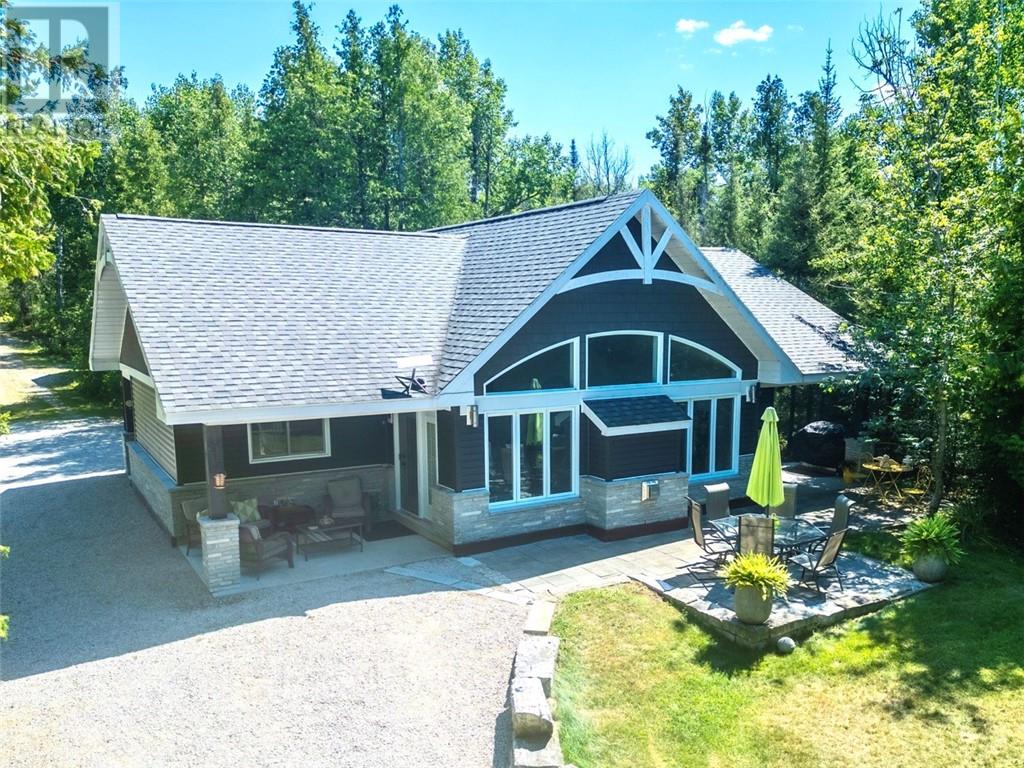PropertySubType
Single Family
WaterBodyName
North Channel
RoadSurfaceType[0]
Paved road
WaterfrontFeatures[0]
Waterfront
CommunityFeatures[0]
Rural Setting
CommunityFeatures[1]
School Bus
CommunityFeatures[2]
Community Centre
CommunityFeatures[3]
Fishing
SecurityFeatures[0]
Security system
SecurityFeatures[1]
Smoke Detectors
OriginalEntryTimestamp
2025-03-12T12:44:17.36Z
ModificationTimestamp
2025-08-27T20:00:54.32Z
InternetEntireListingDisplayYN
true
StatusChangeTimestamp
2025-08-27T19:41:08.3Z
InternetAddressDisplayYN
true
ListingURL
www.realtor.ca/real-estate/28012248/190-mcquarrie-road-kagawong-manitoulin-island
OriginatingSystemName
Sudbury Real Estate Board
PhotosChangeTimestamp
2025-03-17T11:40:19.35Z
UnparsedAddress
190 McQuarrie Road
City
Kagawong, Manitoulin Island
MapCoordinateVerifiedYN
false
FireplaceFeatures[0]
Conventional
FireplaceFeatures[1]
Propane
ArchitecturalStyle[0]
Bungalow
Heating[0]
Baseboard heaters
Heating[1]
In Floor Heating
ExteriorFeatures[1]
Vinyl siding
Media[0] / MediaKey
6139565531
Media[0] / ResourceRecordKey
28012248
Media[0] / MediaURL
https://ddfcdn.realtor.ca/listing/TS638777940193500000/reb35/highres/5/2121095_9.jpg
Media[0] / ModificationTimestamp
2025-03-17T11:40:19.35Z
Media[0] / PreferredPhotoYN
false
Media[0] / ResourceRecordId
2121095
Media[0] / ResourceName
Property
Media[0] / MediaCategory
Property Photo
Media[1] / MediaKey
6139565535
Media[1] / ResourceRecordKey
28012248
Media[1] / MediaURL
https://ddfcdn.realtor.ca/listing/TS638777940192300000/reb35/highres/5/2121095_29.jpg
Media[1] / ModificationTimestamp
2025-03-17T11:40:19.23Z
Media[1] / PreferredPhotoYN
false
Media[1] / ResourceRecordId
2121095
Media[1] / ResourceName
Property
Media[1] / MediaCategory
Property Photo
Media[2] / MediaKey
6139565537
Media[2] / ResourceRecordKey
28012248
Media[2] / MediaURL
https://ddfcdn.realtor.ca/listing/TS638777940192570000/reb35/highres/5/2121095_35.jpg
Media[2] / ModificationTimestamp
2025-03-17T11:40:19.26Z
Media[2] / PreferredPhotoYN
false
Media[2] / ResourceRecordId
2121095
Media[2] / ResourceName
Property
Media[2] / MediaCategory
Property Photo
Media[3] / MediaKey
6139565539
Media[3] / ResourceRecordKey
28012248
Media[3] / MediaURL
https://ddfcdn.realtor.ca/listing/TS638777940191130000/reb35/highres/5/2121095_12.jpg
Media[3] / ModificationTimestamp
2025-03-17T11:40:19.11Z
Media[3] / PreferredPhotoYN
false
Media[3] / ResourceRecordId
2121095
Media[3] / ResourceName
Property
Media[3] / MediaCategory
Property Photo
Media[4] / MediaKey
6139565541
Media[4] / ResourceRecordKey
28012248
Media[4] / MediaURL
https://ddfcdn.realtor.ca/listing/TS638777940192430000/reb35/highres/5/2121095_32.jpg
Media[4] / ModificationTimestamp
2025-03-17T11:40:19.24Z
Media[4] / PreferredPhotoYN
false
Media[4] / ResourceRecordId
2121095
Media[4] / ResourceName
Property
Media[4] / MediaCategory
Property Photo
Media[5] / MediaKey
6139565542
Media[5] / ResourceRecordKey
28012248
Media[5] / MediaURL
https://ddfcdn.realtor.ca/listing/TS638777940191000000/reb35/highres/5/2121095_1.jpg
Media[5] / ModificationTimestamp
2025-03-17T11:40:19.1Z
Media[5] / PreferredPhotoYN
true
Media[5] / ResourceRecordId
2121095
Media[5] / ResourceName
Property
Media[5] / MediaCategory
Property Photo
Media[6] / MediaKey
6139565546
Media[6] / ResourceRecordKey
28012248
Media[6] / MediaURL
https://ddfcdn.realtor.ca/listing/TS638777940191330000/reb35/highres/5/2121095_15.jpg
Media[6] / ModificationTimestamp
2025-03-17T11:40:19.13Z
Media[6] / PreferredPhotoYN
false
Media[6] / ResourceRecordId
2121095
Media[6] / ResourceName
Property
Media[6] / MediaCategory
Property Photo
Media[7] / MediaKey
6139565548
Media[7] / ResourceRecordKey
28012248
Media[7] / MediaURL
https://ddfcdn.realtor.ca/listing/TS638777940192830000/reb35/highres/5/2121095_41.jpg
Media[7] / ModificationTimestamp
2025-03-17T11:40:19.28Z
Media[7] / PreferredPhotoYN
false
Media[7] / ResourceRecordId
2121095
Media[7] / ResourceName
Property
Media[7] / MediaCategory
Property Photo
Media[8] / MediaKey
6139565550
Media[8] / ResourceRecordKey
28012248
Media[8] / MediaURL
https://ddfcdn.realtor.ca/listing/TS638777940191970000/reb35/highres/5/2121095_21.jpg
Media[8] / ModificationTimestamp
2025-03-17T11:40:19.2Z
Media[8] / PreferredPhotoYN
false
Media[8] / ResourceRecordId
2121095
Media[8] / ResourceName
Property
Media[8] / MediaCategory
Property Photo
Media[9] / MediaKey
6139565551
Media[9] / ResourceRecordKey
28012248
Media[9] / MediaURL
https://ddfcdn.realtor.ca/listing/TS638777940192370000/reb35/highres/5/2121095_30.jpg
Media[9] / ModificationTimestamp
2025-03-17T11:40:19.24Z
Media[9] / PreferredPhotoYN
false
Media[9] / ResourceRecordId
2121095
Media[9] / ResourceName
Property
Media[9] / MediaCategory
Property Photo
Media[10] / MediaKey
6139565552
Media[10] / ResourceRecordKey
28012248
Media[10] / MediaURL
https://ddfcdn.realtor.ca/listing/TS638777940193400000/reb35/highres/5/2121095_7.jpg
Media[10] / ModificationTimestamp
2025-03-17T11:40:19.34Z
Media[10] / PreferredPhotoYN
false
Media[10] / ResourceRecordId
2121095
Media[10] / ResourceName
Property
Media[10] / MediaCategory
Property Photo
Media[11] / MediaKey
6139565554
Media[11] / ResourceRecordKey
28012248
Media[11] / MediaURL
https://ddfcdn.realtor.ca/listing/TS638777940192700000/reb35/highres/5/2121095_38.jpg
Media[11] / ModificationTimestamp
2025-03-17T11:40:19.27Z
Media[11] / PreferredPhotoYN
false
Media[11] / ResourceRecordId
2121095
Media[11] / ResourceName
Property
Media[11] / MediaCategory
Property Photo
Media[12] / MediaKey
6139565555
Media[12] / ResourceRecordKey
28012248
Media[12] / MediaURL
https://ddfcdn.realtor.ca/listing/TS638777940192770000/reb35/highres/5/2121095_4.jpg
Media[12] / ModificationTimestamp
2025-03-17T11:40:19.28Z
Media[12] / PreferredPhotoYN
false
Media[12] / ResourceRecordId
2121095
Media[12] / ResourceName
Property
Media[12] / MediaCategory
Property Photo
Media[13] / MediaKey
6139565556
Media[13] / ResourceRecordKey
28012248
Media[13] / MediaURL
https://ddfcdn.realtor.ca/listing/TS638777940191600000/reb35/highres/5/2121095_18.jpg
Media[13] / ModificationTimestamp
2025-03-17T11:40:19.16Z
Media[13] / PreferredPhotoYN
false
Media[13] / ResourceRecordId
2121095
Media[13] / ResourceName
Property
Media[13] / MediaCategory
Property Photo
Media[14] / MediaKey
6139565557
Media[14] / ResourceRecordKey
28012248
Media[14] / MediaURL
https://ddfcdn.realtor.ca/listing/TS638777940192500000/reb35/highres/5/2121095_33.jpg
Media[14] / ModificationTimestamp
2025-03-17T11:40:19.25Z
Media[14] / PreferredPhotoYN
false
Media[14] / ResourceRecordId
2121095
Media[14] / ResourceName
Property
Media[14] / MediaCategory
Property Photo
Media[15] / MediaKey
6139565559
Media[15] / ResourceRecordKey
28012248
Media[15] / MediaURL
https://ddfcdn.realtor.ca/listing/TS638777940192600000/reb35/highres/5/2121095_36.jpg
Media[15] / ModificationTimestamp
2025-03-17T11:40:19.26Z
