12 STONEY BROOK CRESCENT — St. Catharines (Grapeview), Ontario
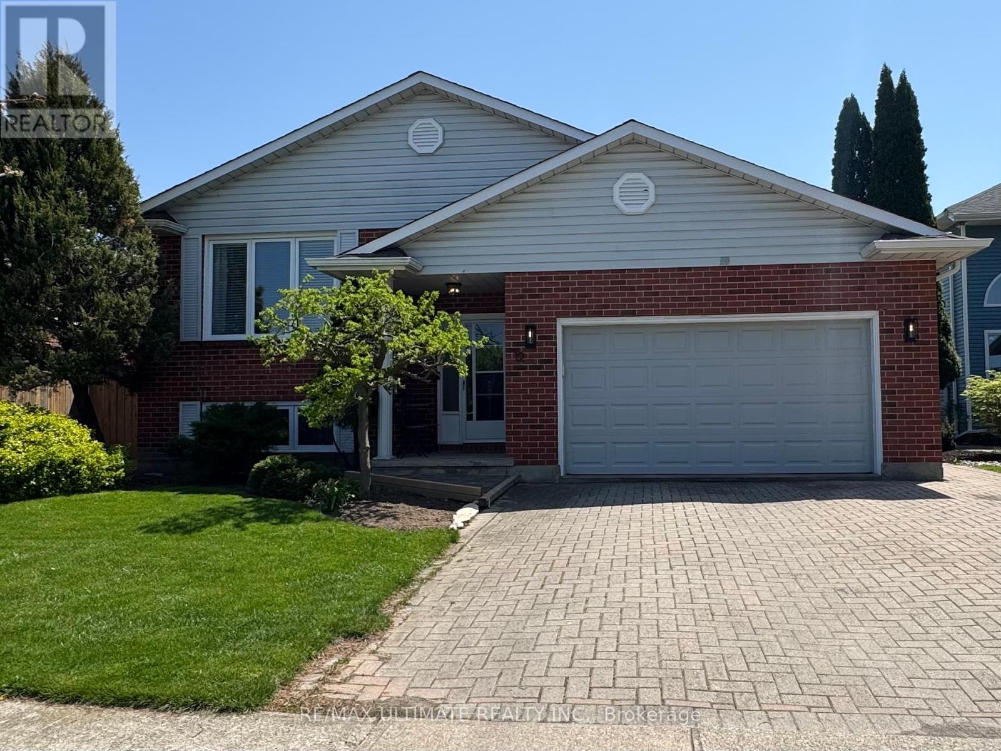
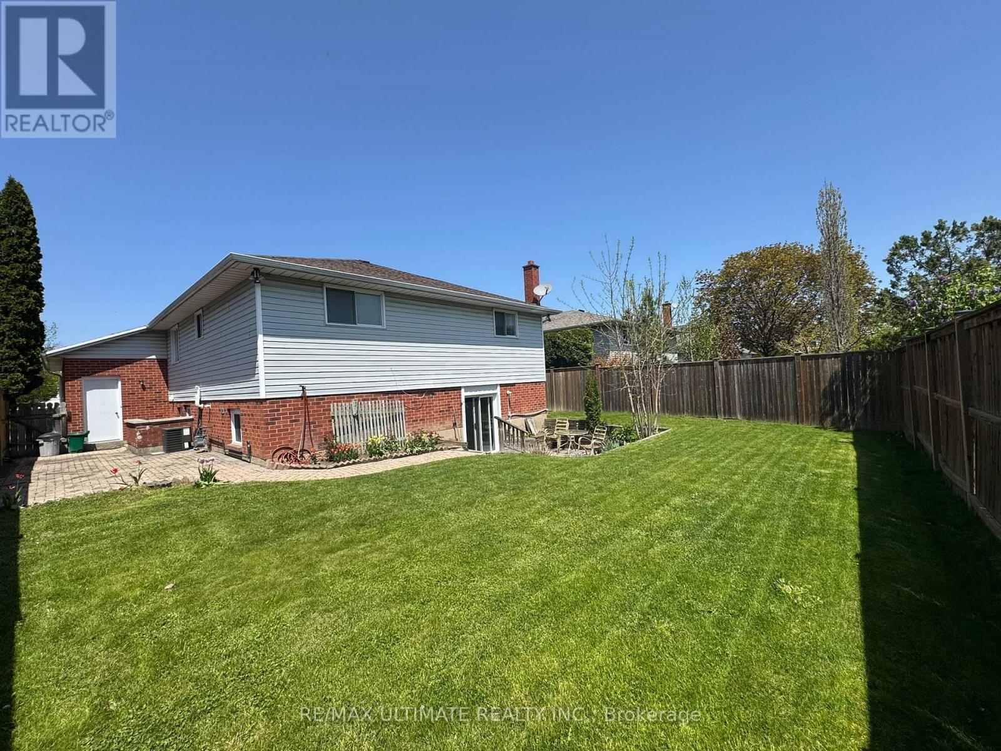
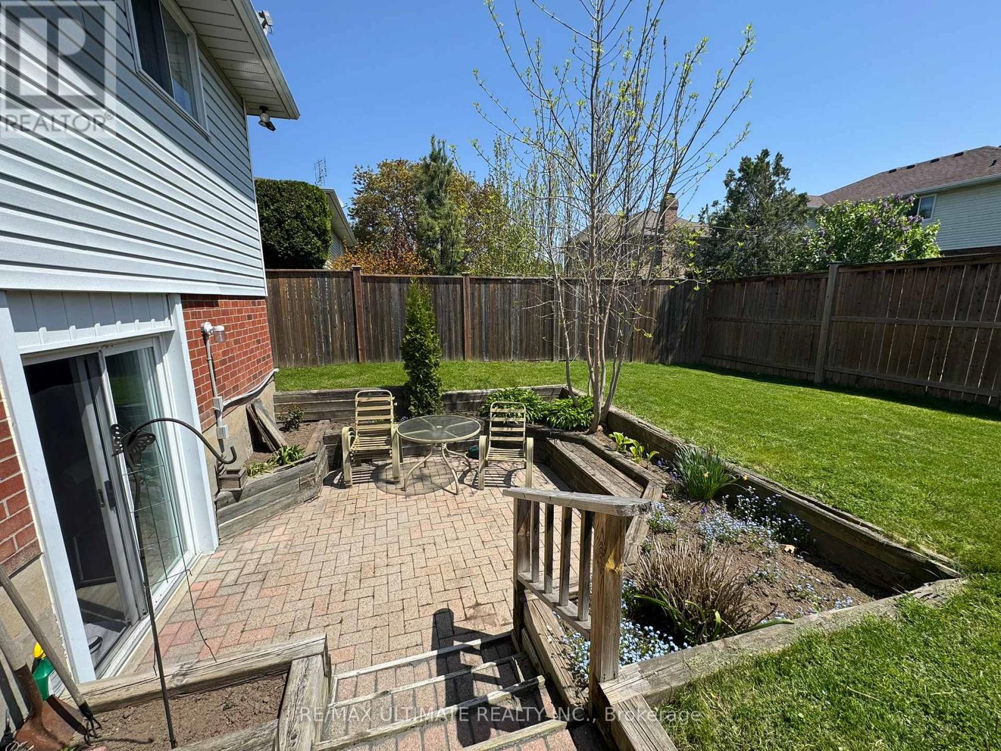
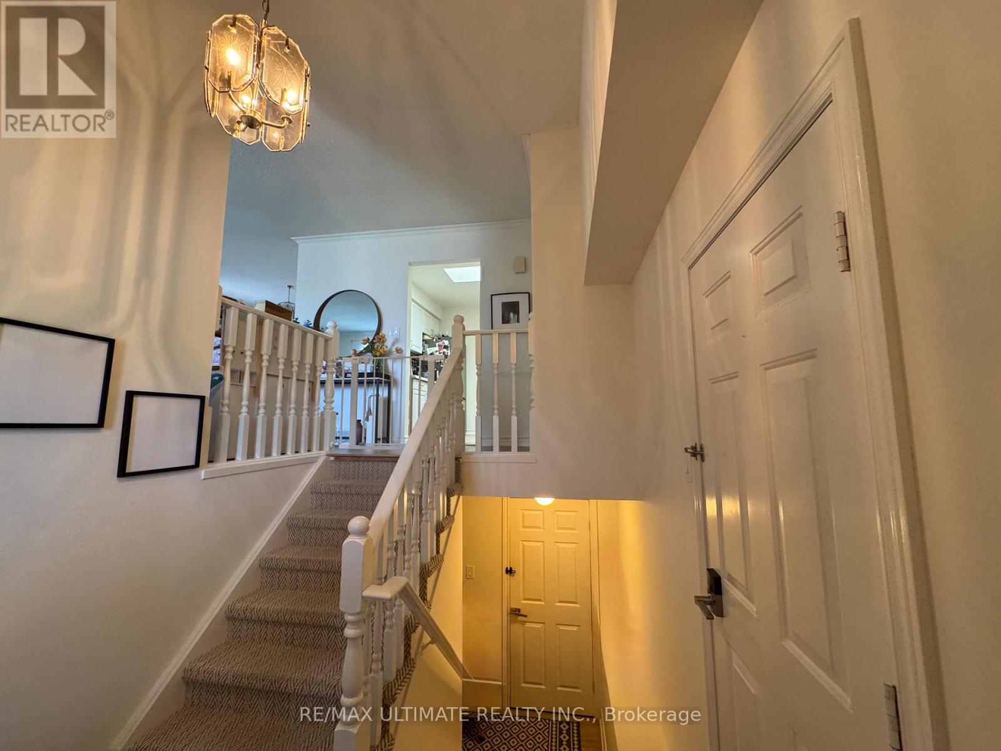
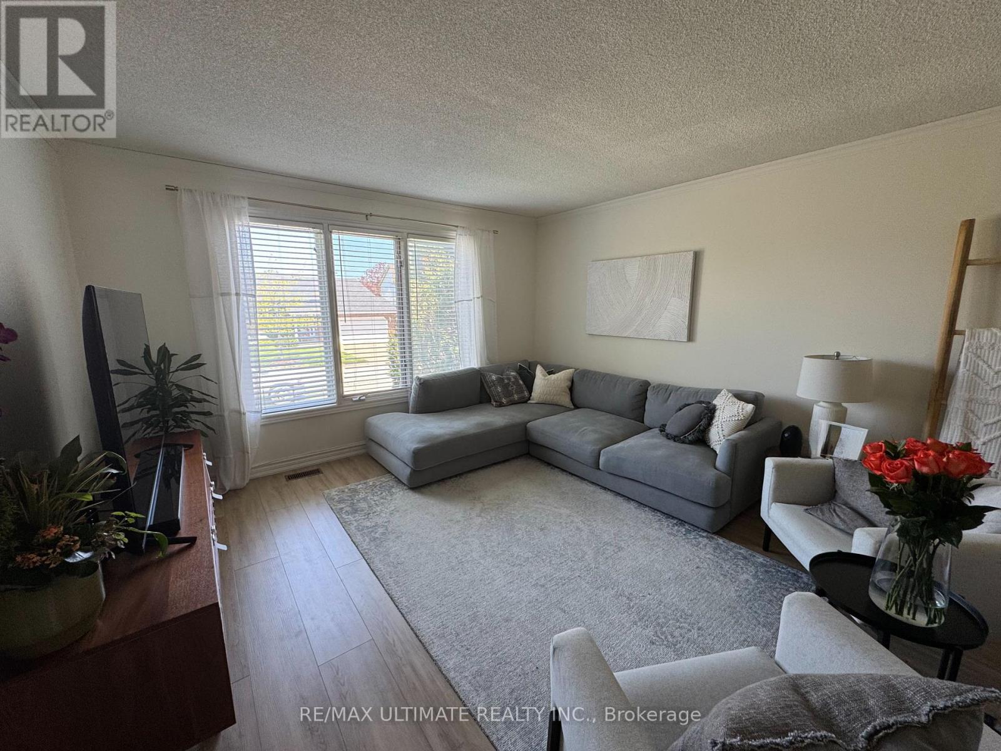

Property Description
Welcome to 12 Stoney Brook Crescent. A newly renovated bi-level bungalow with totally a separate in-law suite. Located in the highly sought after Huntington Heights neighbourhood of St. Catharines with quick access to restaurants, shopping, trails, and highway access. Situated on a generous 50 ft x 105 ft lot, this beautifully updated home offers the perfect blend of modern living and functional design. Renovated less than two years ago, the home features new appliances, new air conditioning, new furnace, and new complete laminate flooring throughout. The sun-filled interior is enhanced by skylights, with stairs leading to a spacious open-concept living and dining area. Private sunken backyard patio, ideal for relaxing or entertaining. This home also offers a separate entrance to a fully contained in-law suite providing excellent income potential or multigenerational living flexibility. The raised bungalow layout includes interior access from the garage and an interlocking brick driveway. The roof was replaced just five years ago. Located minutes from desirable Public and Catholic schools, hospitals, shopping, parks, and highways (QEW & 406), this is a turnkey opportunity in one of St. Catharines most sought after family-friendly communities. (id:63357)
Property Details
- Property Type
- Detached
- Bedrooms
- 5
- Bathrooms
- 2
- Stories
- 1.0
- Status
- Active
- MLS Number
- X12383232
Similar Properties You Might Like
REALTOR®, REALTORS®, and the REALTOR® logo are certification marks that are owned by REALTOR® Canada Inc. and licensed exclusively to The Canadian Real Estate Association (CREA). These certification marks identify real estate professionals who are members of CREA and who must abide by CREA's By-Laws, Rules, and the REALTOR® Code.
The MLS® trademark and the MLS® logo are owned by CREA and identify the quality of services provided by real estate professionals who are members of CREA.
The information contained on this site is based in whole or in part on information that is provided by members of CREA, who are responsible for its accuracy. CREA reproduces and distributes this information as a service for its members and assumes no responsibility for its accuracy.
The listing content on this website is protected by copyright and other laws. Screen scraping, database scraping, and all other forms of automated data collection are prohibited.