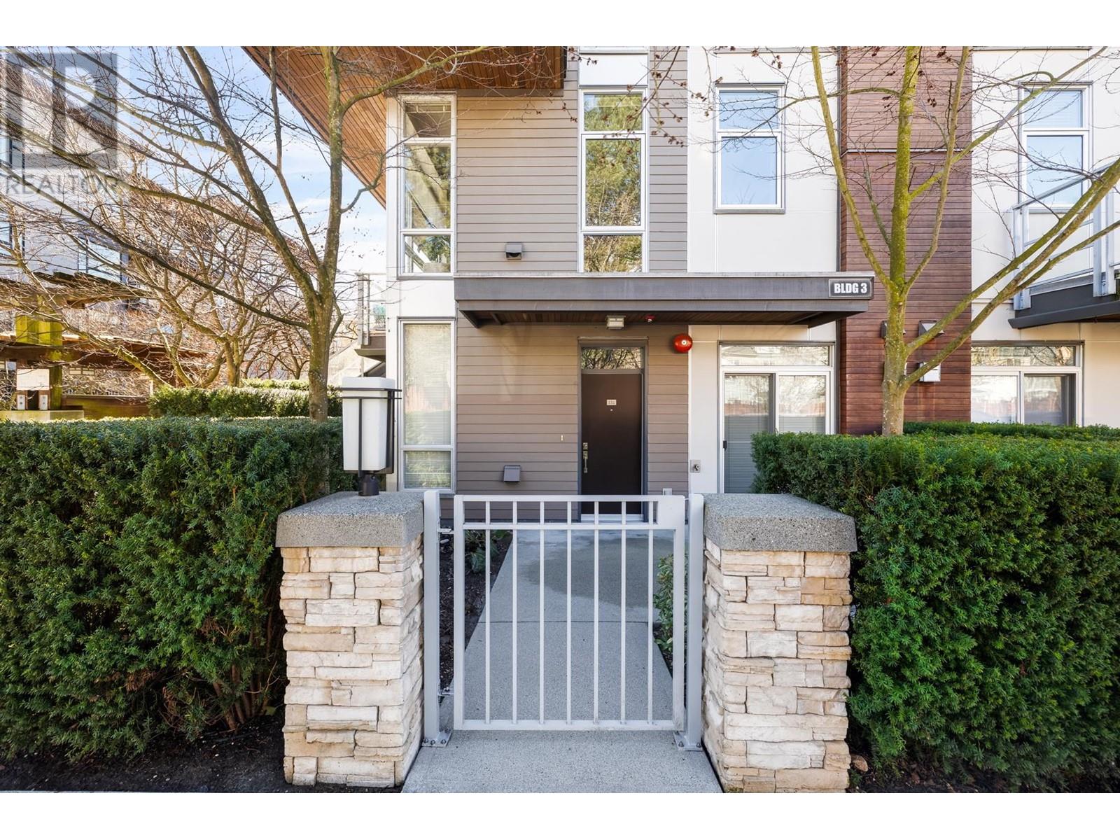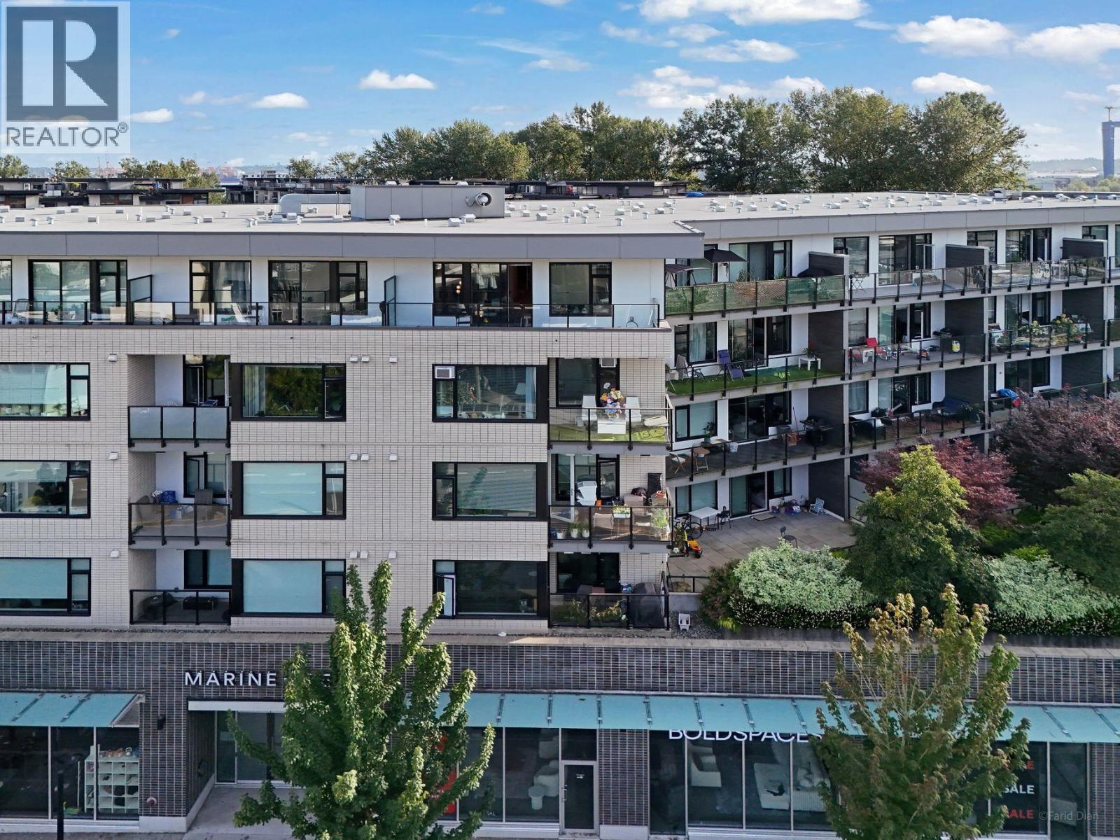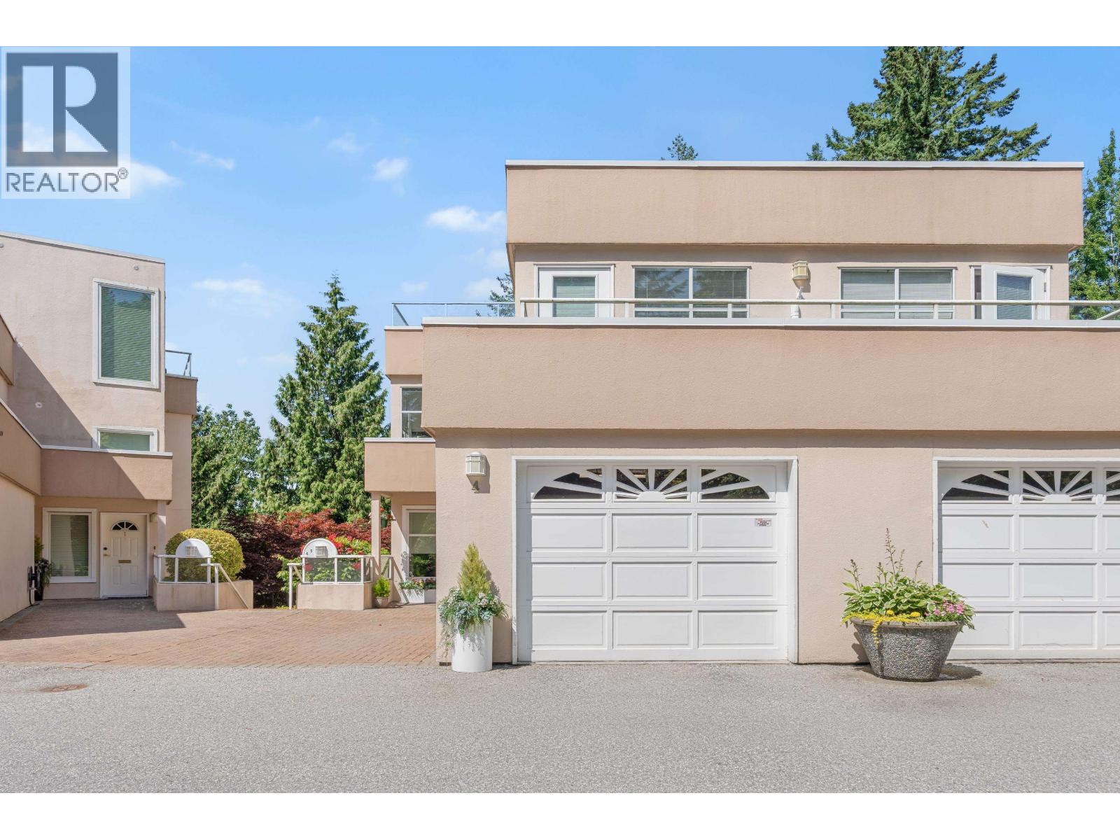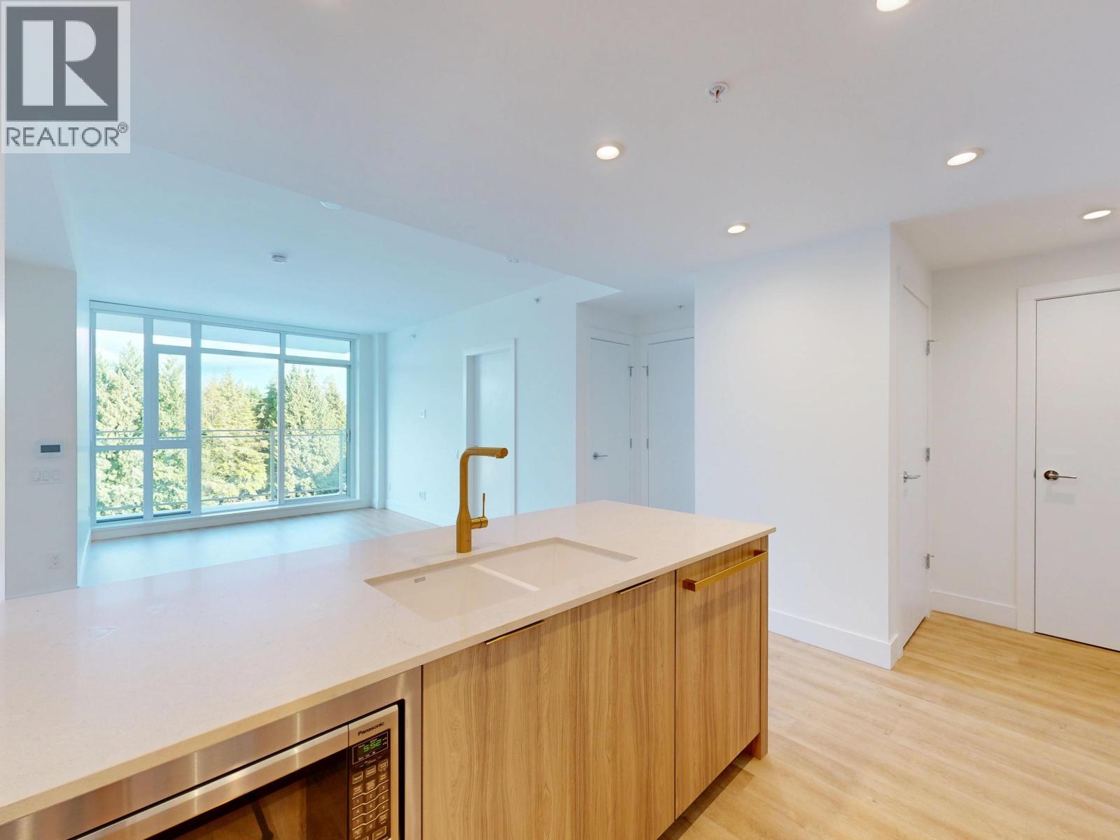PropertySubType
Single Family
LotFeatures[0]
Central location
LotFeatures[1]
Private setting
CommunityFeatures[0]
Pets Allowed With Restrictions
AssociationFeeFrequency
Monthly
OriginalEntryTimestamp
2025-03-17T19:55:32.33Z
ModificationTimestamp
2025-08-28T02:10:46.17Z
InternetEntireListingDisplayYN
true
StatusChangeTimestamp
2025-08-28T01:57:30.45Z
InternetAddressDisplayYN
true
ListingURL
www.realtor.ca/real-estate/28035205/121-735-w-15th-street-north-vancouver
OriginatingSystemName
Greater Vancouver REALTORS®
PhotosChangeTimestamp
2025-03-17T19:55:32.39Z
CommonInterest
Condo/Strata
UnparsedAddress
121 735 W 15TH STREET
StateOrProvince
British Columbia
MapCoordinateVerifiedYN
true
BuildingFeatures[0]
Exercise Centre
BuildingFeatures[1]
Laundry - In Suite
LivingAreaUnits
square feet
Heating[0]
Baseboard heaters
StructureType[0]
Apartment
Media[0] / MediaKey
6139814880
Media[0] / ResourceRecordKey
28035205
Media[0] / MediaURL
https://ddfcdn.realtor.ca/listing/TS638778237323370000/reb89/highres/8/R2978538_3.jpg
Media[0] / ModificationTimestamp
2025-03-17T19:55:32.34Z
Media[0] / PreferredPhotoYN
false
Media[0] / ResourceRecordId
R2978538
Media[0] / ResourceName
Property
Media[0] / MediaCategory
Property Photo
Media[1] / MediaKey
6139814896
Media[1] / ResourceRecordKey
28035205
Media[1] / MediaURL
https://ddfcdn.realtor.ca/listing/TS638778237323370000/reb89/highres/8/R2978538_7.jpg
Media[1] / ModificationTimestamp
2025-03-17T19:55:32.34Z
Media[1] / PreferredPhotoYN
false
Media[1] / ResourceRecordId
R2978538
Media[1] / ResourceName
Property
Media[1] / MediaCategory
Property Photo
Media[2] / MediaKey
6139814910
Media[2] / ResourceRecordKey
28035205
Media[2] / MediaURL
https://ddfcdn.realtor.ca/listing/TS638778237323370000/reb89/highres/8/R2978538_10.jpg
Media[2] / ModificationTimestamp
2025-03-17T19:55:32.34Z
Media[2] / PreferredPhotoYN
false
Media[2] / ResourceRecordId
R2978538
Media[2] / ResourceName
Property
Media[2] / MediaCategory
Property Photo
Media[3] / MediaKey
6139814926
Media[3] / ResourceRecordKey
28035205
Media[3] / MediaURL
https://ddfcdn.realtor.ca/listing/TS638778237323370000/reb89/highres/8/R2978538_6.jpg
Media[3] / ModificationTimestamp
2025-03-17T19:55:32.34Z
Media[3] / PreferredPhotoYN
false
Media[3] / ResourceRecordId
R2978538
Media[3] / ResourceName
Property
Media[3] / MediaCategory
Property Photo
Media[4] / MediaKey
6139814937
Media[4] / ResourceRecordKey
28035205
Media[4] / MediaURL
https://ddfcdn.realtor.ca/listing/TS638778237323370000/reb89/highres/8/R2978538_4.jpg
Media[4] / ModificationTimestamp
2025-03-17T19:55:32.34Z
Media[4] / PreferredPhotoYN
false
Media[4] / ResourceRecordId
R2978538
Media[4] / ResourceName
Property
Media[4] / MediaCategory
Property Photo
Media[5] / MediaKey
6139814955
Media[5] / ResourceRecordKey
28035205
Media[5] / MediaURL
https://ddfcdn.realtor.ca/listing/TS638778237323370000/reb89/highres/8/R2978538_9.jpg
Media[5] / ModificationTimestamp
2025-03-17T19:55:32.34Z
Media[5] / PreferredPhotoYN
false
Media[5] / ResourceRecordId
R2978538
Media[5] / ResourceName
Property
Media[5] / MediaCategory
Property Photo
Media[6] / MediaKey
6139814969
Media[6] / ResourceRecordKey
28035205
Media[6] / MediaURL
https://ddfcdn.realtor.ca/listing/TS638778237323370000/reb89/highres/8/R2978538_11.jpg
Media[6] / ModificationTimestamp
2025-03-17T19:55:32.34Z
Media[6] / PreferredPhotoYN
false
Media[6] / ResourceRecordId
R2978538
Media[6] / ResourceName
Property
Media[6] / MediaCategory
Property Photo
Media[7] / MediaKey
6139814983
Media[7] / ResourceRecordKey
28035205
Media[7] / MediaURL
https://ddfcdn.realtor.ca/listing/TS638778237323370000/reb89/highres/8/R2978538_8.jpg
Media[7] / ModificationTimestamp
2025-03-17T19:55:32.34Z
Media[7] / PreferredPhotoYN
false
Media[7] / ResourceRecordId
R2978538
Media[7] / ResourceName
Property
Media[7] / MediaCategory
Property Photo
Media[8] / MediaKey
6139814986
Media[8] / ResourceRecordKey
28035205
Media[8] / MediaURL
https://ddfcdn.realtor.ca/listing/TS638778237323370000/reb89/highres/8/R2978538_5.jpg
Media[8] / ModificationTimestamp
2025-03-17T19:55:32.34Z
Media[8] / PreferredPhotoYN
false
Media[8] / ResourceRecordId
R2978538
Media[8] / ResourceName
Property
Media[8] / MediaCategory
Property Photo
Media[9] / MediaKey
6139814998
Media[9] / ResourceRecordKey
28035205
Media[9] / MediaURL
https://ddfcdn.realtor.ca/listing/TS638778237323370000/reb89/highres/8/R2978538_1.jpg
Media[9] / ModificationTimestamp
2025-03-17T19:55:32.34Z
Media[9] / PreferredPhotoYN
true
Media[9] / ResourceRecordId
R2978538
Media[9] / ResourceName
Property
Media[9] / MediaCategory
Property Photo
Media[10] / MediaKey
6139815015
Media[10] / ResourceRecordKey
28035205
Media[10] / MediaURL
https://ddfcdn.realtor.ca/listing/TS638778237323370000/reb89/highres/8/R2978538_17.jpg
Media[10] / ModificationTimestamp
2025-03-17T19:55:32.34Z
Media[10] / PreferredPhotoYN
false
Media[10] / ResourceRecordId
R2978538
Media[10] / ResourceName
Property
Media[10] / MediaCategory
Property Photo
Media[11] / MediaKey
6139815030
Media[11] / ResourceRecordKey
28035205
Media[11] / MediaURL
https://ddfcdn.realtor.ca/listing/TS638778237323370000/reb89/highres/8/R2978538_14.jpg
Media[11] / ModificationTimestamp
2025-03-17T19:55:32.34Z
Media[11] / PreferredPhotoYN
false
Media[11] / ResourceRecordId
R2978538
Media[11] / ResourceName
Property
Media[11] / MediaCategory
Property Photo
Media[12] / MediaKey
6139815042
Media[12] / ResourceRecordKey
28035205
Media[12] / MediaURL
https://ddfcdn.realtor.ca/listing/TS638778237323370000/reb89/highres/8/R2978538_2.jpg
Media[12] / ModificationTimestamp
2025-03-17T19:55:32.34Z
Media[12] / PreferredPhotoYN
false
Media[12] / ResourceRecordId
R2978538
Media[12] / ResourceName
Property
Media[12] / MediaCategory
Property Photo
Media[13] / MediaKey
6139815054
Media[13] / ResourceRecordKey
28035205
Media[13] / MediaURL
https://ddfcdn.realtor.ca/listing/TS638778237323370000/reb89/highres/8/R2978538_13.jpg
Media[13] / ModificationTimestamp
2025-03-17T19:55:32.34Z
Media[13] / PreferredPhotoYN
false
Media[13] / ResourceRecordId
R2978538
Media[13] / ResourceName
Property
Media[13] / MediaCategory
Property Photo
Media[14] / MediaKey
6139815076
Media[14] / ResourceRecordKey
28035205
Media[14] / MediaURL
https://ddfcdn.realtor.ca/listing/TS638778237323370000/reb89/highres/8/R2978538_16.jpg
Media[14] / ModificationTimestamp
2025-03-17T19:55:32.34Z
Media[14] / PreferredPhotoYN
false
Media[14] / ResourceRecordId
R2978538
Media[14] / ResourceName
Property
Media[14] / MediaCategory
Property Photo
Media[15] / MediaKey
6139815088
Media[15] / ResourceRecordKey
28035205
Media[15] / MediaURL
https://ddfcdn.realtor.ca/listing/TS638778237323370000/reb89/highres/8/R2978538_19.jpg
Media[15] / ModificationTimestamp
2025-03-17T19:55:32.34Z
Media[15] / PreferredPhotoYN
false
Media[15] / ResourceRecordId
R2978538



