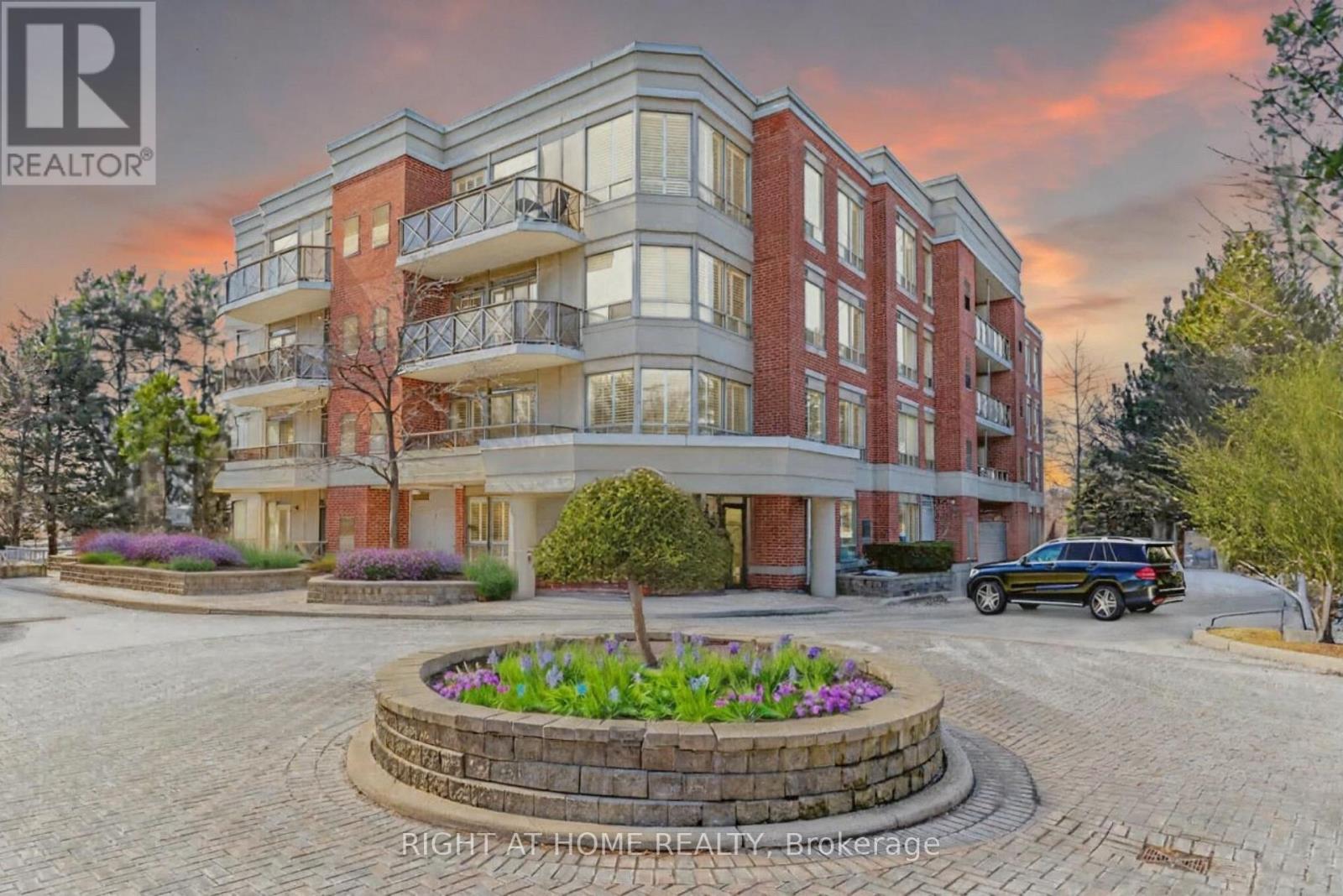PropertySubType
Single Family
LotFeatures[1]
Carpet Free
LotFeatures[2]
In suite Laundry
CommunityFeatures[0]
Pet Restrictions
Appliances[1]
Refrigerator
Appliances[6]
Window Coverings
AssociationFeeFrequency
Monthly
AssociationName
DYNAMIC PROPERTY MANAGEMENT
AssociationFeeIncludes[0]
Common Area Maintenance
AssociationFeeIncludes[1]
Water
AssociationFeeIncludes[2]
Insurance
OriginalEntryTimestamp
2025-03-20T18:02:38.6Z
ModificationTimestamp
2025-08-27T22:50:26.59Z
InternetEntireListingDisplayYN
true
StatusChangeTimestamp
2025-08-27T22:35:38.94Z
InternetAddressDisplayYN
true
ListingURL
www.realtor.ca/real-estate/28052532/208-801-lawrence-avenue-e-toronto-banbury-don-mills-banbury-don-mills
OriginatingSystemName
Toronto Regional Real Estate Board
PhotosChangeTimestamp
2025-05-26T20:36:13.79Z
CommonInterest
Condo/Strata
UnparsedAddress
208 - 801 LAWRENCE AVENUE E
City
Toronto (Banbury-Don Mills)
Directions
Lawrence Ave E & Leslie St
CityRegion
Banbury-Don Mills
MapCoordinateVerifiedYN
false
BuildingFeatures[0]
Storage - Locker
LivingAreaUnits
square feet
ParkingFeatures[1]
Underground
Cooling[0]
Central air conditioning
StructureType[0]
Apartment
Media[0] / MediaKey
6139715897
Media[0] / ResourceRecordKey
28052532
Media[0] / MediaURL
https://ddfcdn.realtor.ca/listing/TS638838741731500000/reb82/highres/8/c12032098_5.jpg
Media[0] / ModificationTimestamp
2025-05-26T20:36:13.15Z
Media[0] / PreferredPhotoYN
false
Media[0] / ResourceRecordId
C12032098
Media[0] / ResourceName
Property
Media[0] / MediaCategory
Property Photo
Media[1] / MediaKey
6139715911
Media[1] / ResourceRecordKey
28052532
Media[1] / MediaURL
https://ddfcdn.realtor.ca/listing/TS638838741727930000/reb82/highres/8/c12032098_8.jpg
Media[1] / ModificationTimestamp
2025-05-26T20:36:12.79Z
Media[1] / PreferredPhotoYN
false
Media[1] / ResourceRecordId
C12032098
Media[1] / ResourceName
Property
Media[1] / MediaCategory
Property Photo
Media[2] / MediaKey
6139715922
Media[2] / ResourceRecordKey
28052532
Media[2] / MediaURL
https://ddfcdn.realtor.ca/listing/TS638838741727600000/reb82/highres/8/c12032098_16.jpg
Media[2] / ModificationTimestamp
2025-05-26T20:36:12.76Z
Media[2] / PreferredPhotoYN
false
Media[2] / ResourceRecordId
C12032098
Media[2] / ResourceName
Property
Media[2] / MediaCategory
Property Photo
Media[3] / MediaKey
6139715964
Media[3] / ResourceRecordKey
28052532
Media[3] / MediaURL
https://ddfcdn.realtor.ca/listing/TS638838741727270000/reb82/highres/8/c12032098_17.jpg
Media[3] / ModificationTimestamp
2025-05-26T20:36:12.73Z
Media[3] / PreferredPhotoYN
false
Media[3] / ResourceRecordId
C12032098
Media[3] / ResourceName
Property
Media[3] / MediaCategory
Property Photo
Media[4] / MediaKey
6139715980
Media[4] / ResourceRecordKey
28052532
Media[4] / MediaURL
https://ddfcdn.realtor.ca/listing/TS638838741723870000/reb82/highres/8/c12032098_11.jpg
Media[4] / ModificationTimestamp
2025-05-26T20:36:12.39Z
Media[4] / PreferredPhotoYN
false
Media[4] / ResourceRecordId
C12032098
Media[4] / ResourceName
Property
Media[4] / MediaCategory
Property Photo
Media[5] / MediaKey
6139715985
Media[5] / ResourceRecordKey
28052532
Media[5] / MediaURL
https://ddfcdn.realtor.ca/listing/TS638838741726470000/reb82/highres/8/c12032098_14.jpg
Media[5] / ModificationTimestamp
2025-05-26T20:36:12.65Z
Media[5] / PreferredPhotoYN
false
Media[5] / ResourceRecordId
C12032098
Media[5] / ResourceName
Property
Media[5] / MediaCategory
Property Photo
Media[6] / MediaKey
6139716000
Media[6] / ResourceRecordKey
28052532
Media[6] / MediaURL
https://ddfcdn.realtor.ca/listing/TS638838741727370000/reb82/highres/8/c12032098_13.jpg
Media[6] / ModificationTimestamp
2025-05-26T20:36:12.74Z
Media[6] / PreferredPhotoYN
false
Media[6] / ResourceRecordId
C12032098
Media[6] / ResourceName
Property
Media[6] / MediaCategory
Property Photo
Media[7] / MediaKey
6139716015
Media[7] / ResourceRecordKey
28052532
Media[7] / MediaURL
https://ddfcdn.realtor.ca/listing/TS638838741727430000/reb82/highres/8/c12032098_10.jpg
Media[7] / ModificationTimestamp
2025-05-26T20:36:12.74Z
Media[7] / PreferredPhotoYN
false
Media[7] / ResourceRecordId
C12032098
Media[7] / ResourceName
Property
Media[7] / MediaCategory
Property Photo
Media[8] / MediaKey
6139716035
Media[8] / ResourceRecordKey
28052532
Media[8] / MediaURL
https://ddfcdn.realtor.ca/listing/TS638838741725370000/reb82/highres/8/c12032098_7.jpg
Media[8] / ModificationTimestamp
2025-05-26T20:36:12.54Z
Media[8] / PreferredPhotoYN
false
Media[8] / ResourceRecordId
C12032098
Media[8] / ResourceName
Property
Media[8] / MediaCategory
Property Photo
Media[9] / MediaKey
6139716066
Media[9] / ResourceRecordKey
28052532
Media[9] / MediaURL
https://ddfcdn.realtor.ca/listing/TS638838741709870000/reb82/highres/8/c12032098_3.jpg
Media[9] / ModificationTimestamp
2025-05-26T20:36:10.99Z
Media[9] / PreferredPhotoYN
false
Media[9] / ResourceRecordId
C12032098
Media[9] / ResourceName
Property
Media[9] / MediaCategory
Property Photo
Media[10] / MediaKey
6139716079
Media[10] / ResourceRecordKey
28052532
Media[10] / MediaURL
https://ddfcdn.realtor.ca/listing/TS638838741737900000/reb82/highres/8/c12032098_19.jpg
Media[10] / ModificationTimestamp
2025-05-26T20:36:13.79Z
Media[10] / PreferredPhotoYN
false
Media[10] / ResourceRecordId
C12032098
Media[10] / ResourceName
Property
Media[10] / MediaCategory
Property Photo
Media[11] / MediaKey
6139716089
Media[11] / ResourceRecordKey
28052532
Media[11] / MediaURL
https://ddfcdn.realtor.ca/listing/TS638838741728770000/reb82/highres/8/c12032098_1.jpg
Media[11] / ModificationTimestamp
2025-05-26T20:36:12.88Z
Media[11] / PreferredPhotoYN
true
Media[11] / ResourceRecordId
C12032098
Media[11] / ResourceName
Property
Media[11] / MediaCategory
Property Photo
Media[12] / MediaKey
6139716116
Media[12] / ResourceRecordKey
28052532
Media[12] / MediaURL
https://ddfcdn.realtor.ca/listing/TS638838741733570000/reb82/highres/8/c12032098_20.jpg
Media[12] / ModificationTimestamp
2025-05-26T20:36:13.36Z
Media[12] / PreferredPhotoYN
false
Media[12] / ResourceRecordId
C12032098
Media[12] / ResourceName
Property
Media[12] / MediaCategory
Property Photo
Media[13] / MediaKey
6139716166
Media[13] / ResourceRecordKey
28052532
Media[13] / MediaURL
https://ddfcdn.realtor.ca/listing/TS638838741724800000/reb82/highres/8/c12032098_4.jpg
Media[13] / ModificationTimestamp
2025-05-26T20:36:12.48Z
Media[13] / PreferredPhotoYN
false
Media[13] / ResourceRecordId
C12032098
Media[13] / ResourceName
Property
Media[13] / MediaCategory
Property Photo
Media[14] / MediaKey
6139716174
Media[14] / ResourceRecordKey
28052532
