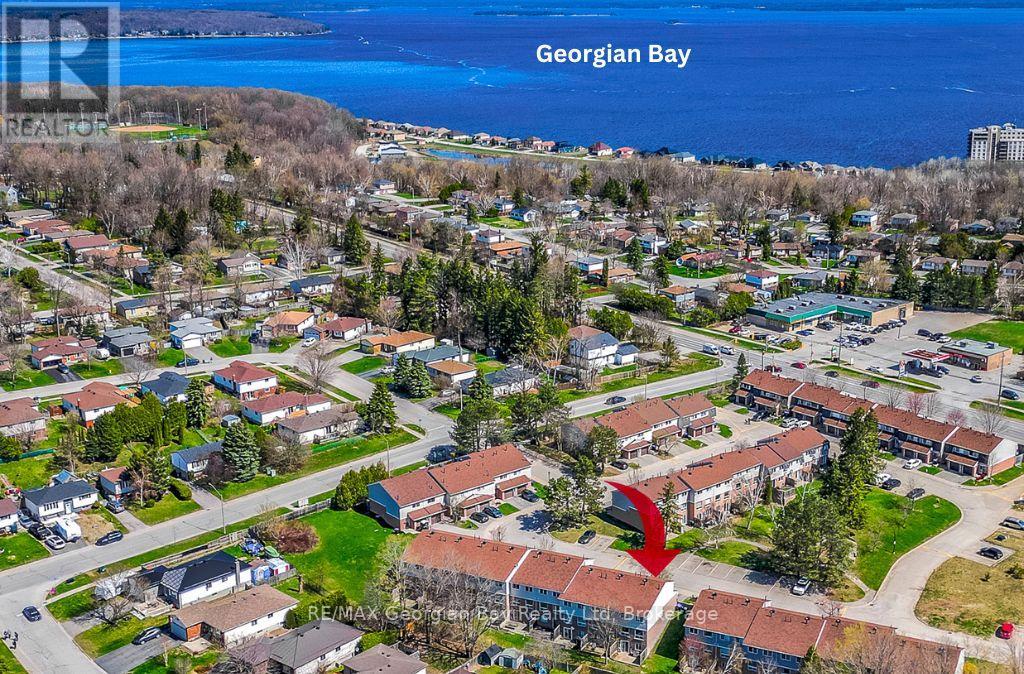PropertySubType
Single Family
CommunityFeatures[0]
Community Centre
CommunityFeatures[1]
Pet Restrictions
Appliances[1]
Refrigerator
Appliances[2]
Central Vacuum
AssociationFeeFrequency
Monthly
AssociationName
Bayshore Property Management
AssociationFeeIncludes[0]
Common Area Maintenance
AssociationFeeIncludes[1]
Parking
OriginalEntryTimestamp
2025-03-21T14:29:31.03Z
ModificationTimestamp
2025-08-27T21:00:12.21Z
InternetEntireListingDisplayYN
true
StatusChangeTimestamp
2025-08-27T20:48:10.71Z
InternetAddressDisplayYN
true
ListingURL
www.realtor.ca/real-estate/28056503/56-778-william-street-midland-midland
OriginatingSystemName
OnePoint Association of REALTORS®
PhotosChangeTimestamp
2025-07-18T14:04:31.71Z
CommonInterest
Condo/Strata
UnparsedAddress
56 - 778 WILLIAM STREET
Directions
Galloway Boulevard & William Street
MapCoordinateVerifiedYN
false
BuildingFeatures[0]
Visitor Parking
LivingAreaUnits
square feet
ArchitecturalStyle[0]
Multi-level
FoundationDetails[0]
Concrete
ExteriorFeatures[1]
Vinyl siding
ParkingFeatures[0]
Attached Garage
ParkingFeatures[2]
Inside Entry
StructureType[0]
Row / Townhouse
Media[0] / MediaKey
6139625633
Media[0] / ResourceRecordKey
28056503
Media[0] / MediaURL
https://ddfcdn.realtor.ca/listing/TS638816505157230000/reb47/highres/2/s12033762_12.jpg
Media[0] / ModificationTimestamp
2025-05-01T02:55:15.72Z
Media[0] / PreferredPhotoYN
false
Media[0] / ResourceRecordId
S12033762
Media[0] / ResourceName
Property
Media[0] / MediaCategory
Property Photo
Media[1] / MediaKey
6139625638
Media[1] / ResourceRecordKey
28056503
Media[1] / MediaURL
https://ddfcdn.realtor.ca/listing/TS638884298707800000/reb47/highres/2/s12033762_1.jpg
Media[1] / ModificationTimestamp
2025-07-18T14:04:30.78Z
Media[1] / PreferredPhotoYN
true
Media[1] / ResourceRecordId
S12033762
Media[1] / ResourceName
Property
Media[1] / MediaCategory
Property Photo
Media[2] / MediaKey
6139625643
Media[2] / ResourceRecordKey
28056503
Media[2] / MediaURL
https://ddfcdn.realtor.ca/listing/TS638884298706630000/reb47/highres/2/s12033762_21.jpg
Media[2] / ModificationTimestamp
2025-07-18T14:04:30.66Z
Media[2] / PreferredPhotoYN
false
Media[2] / ResourceRecordId
S12033762
Media[2] / ResourceName
Property
Media[2] / MediaCategory
Property Photo
Media[3] / MediaKey
6139625650
Media[3] / ResourceRecordKey
28056503
Media[3] / MediaURL
https://ddfcdn.realtor.ca/listing/TS638884298706830000/reb47/highres/2/s12033762_18.jpg
Media[3] / ModificationTimestamp
2025-07-18T14:04:30.68Z
Media[3] / PreferredPhotoYN
false
Media[3] / ResourceRecordId
S12033762
Media[3] / ResourceName
Property
Media[3] / MediaCategory
Property Photo
Media[4] / MediaKey
6139625654
Media[4] / ResourceRecordKey
28056503
Media[4] / MediaURL
https://ddfcdn.realtor.ca/listing/TS638816498566200000/reb47/highres/2/s12033762_24.jpg
Media[4] / ModificationTimestamp
2025-05-01T02:44:16.62Z
Media[4] / PreferredPhotoYN
false
Media[4] / ResourceRecordId
S12033762
Media[4] / ResourceName
Property
Media[4] / MediaCategory
Property Photo
Media[5] / MediaKey
6139625661
Media[5] / ResourceRecordKey
28056503
Media[5] / MediaURL
https://ddfcdn.realtor.ca/listing/TS638816498581370000/reb47/highres/2/s12033762_4.jpg
Media[5] / ModificationTimestamp
2025-05-01T02:44:18.14Z
Media[5] / PreferredPhotoYN
false
Media[5] / ResourceRecordId
S12033762
Media[5] / ResourceName
Property
Media[5] / MediaCategory
Property Photo
Media[6] / MediaKey
6139625669
Media[6] / ResourceRecordKey
28056503
Media[6] / MediaURL
https://ddfcdn.realtor.ca/listing/TS638816498581730000/reb47/highres/2/s12033762_7.jpg
Media[6] / ModificationTimestamp
2025-05-01T02:44:18.17Z
Media[6] / PreferredPhotoYN
false
Media[6] / ResourceRecordId
S12033762
Media[6] / ResourceName
Property
Media[6] / MediaCategory
Property Photo
Media[7] / MediaKey
6139625676
Media[7] / ResourceRecordKey
28056503
Media[7] / MediaURL
https://ddfcdn.realtor.ca/listing/TS638816498569430000/reb47/highres/2/s12033762_3.jpg
Media[7] / ModificationTimestamp
2025-05-01T02:44:16.94Z
Media[7] / PreferredPhotoYN
false
Media[7] / ResourceRecordId
S12033762
Media[7] / ResourceName
Property
Media[7] / MediaCategory
Property Photo
Media[8] / MediaKey
6139625682
Media[8] / ResourceRecordKey
28056503
Media[8] / MediaURL
https://ddfcdn.realtor.ca/listing/TS638884298710000000/reb47/highres/2/s12033762_23.jpg
Media[8] / ModificationTimestamp
2025-07-18T14:04:31Z
Media[8] / PreferredPhotoYN
false
Media[8] / ResourceRecordId
S12033762
Media[8] / ResourceName
Property
Media[8] / MediaCategory
Property Photo
Media[9] / MediaKey
6139625689
Media[9] / ResourceRecordKey
28056503
Media[9] / MediaURL
https://ddfcdn.realtor.ca/listing/TS638884298708400000/reb47/highres/2/s12033762_17.jpg
Media[9] / ModificationTimestamp
2025-07-18T14:04:30.84Z
Media[9] / PreferredPhotoYN
false
Media[9] / ResourceRecordId
S12033762
Media[9] / ResourceName
Property
Media[9] / MediaCategory
Property Photo
Media[10] / MediaKey
6139625695
Media[10] / ResourceRecordKey
28056503
Media[10] / MediaURL
https://ddfcdn.realtor.ca/listing/TS638816498565970000/reb47/highres/2/s12033762_20.jpg
Media[10] / ModificationTimestamp
2025-05-01T02:44:16.6Z
Media[10] / PreferredPhotoYN
false
Media[10] / ResourceRecordId
S12033762
Media[10] / ResourceName
Property
Media[10] / MediaCategory
Property Photo
Media[11] / MediaKey
6139625703
Media[11] / ResourceRecordKey
28056503
Media[11] / MediaURL
https://ddfcdn.realtor.ca/listing/TS638816498561300000/reb47/highres/2/s12033762_14.jpg
Media[11] / ModificationTimestamp
2025-05-01T02:44:16.13Z
Media[11] / PreferredPhotoYN
false
Media[11] / ResourceRecordId
S12033762
Media[11] / ResourceName
Property
Media[11] / MediaCategory
Property Photo
Media[12] / MediaKey
6139625709
Media[12] / ResourceRecordKey
28056503
Media[12] / MediaURL
https://ddfcdn.realtor.ca/listing/TS638884298714400000/reb47/highres/2/s12033762_2.jpg
Media[12] / ModificationTimestamp
2025-07-18T14:04:31.44Z
Media[12] / PreferredPhotoYN
false
Media[12] / ResourceRecordId
S12033762
Media[12] / ResourceName
Property
Media[12] / MediaCategory
Property Photo
Media[13] / MediaKey
6139625717
Media[13] / ResourceRecordKey
28056503
Media[13] / MediaURL
https://ddfcdn.realtor.ca/listing/TS638816498564430000/reb47/highres/2/s12033762_22.jpg
Media[13] / ModificationTimestamp
2025-05-01T02:44:16.44Z
Media[13] / PreferredPhotoYN
false
Media[13] / ResourceRecordId
S12033762
Media[13] / ResourceName
Property
Media[13] / MediaCategory
Property Photo
