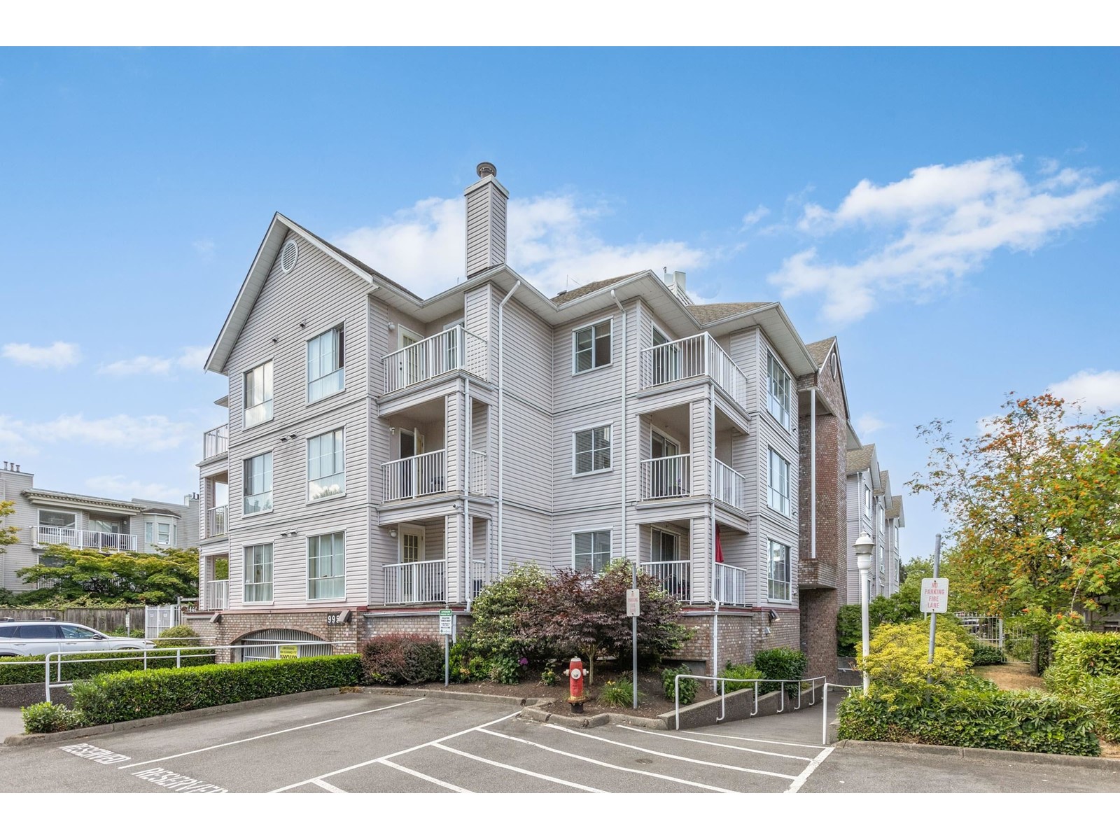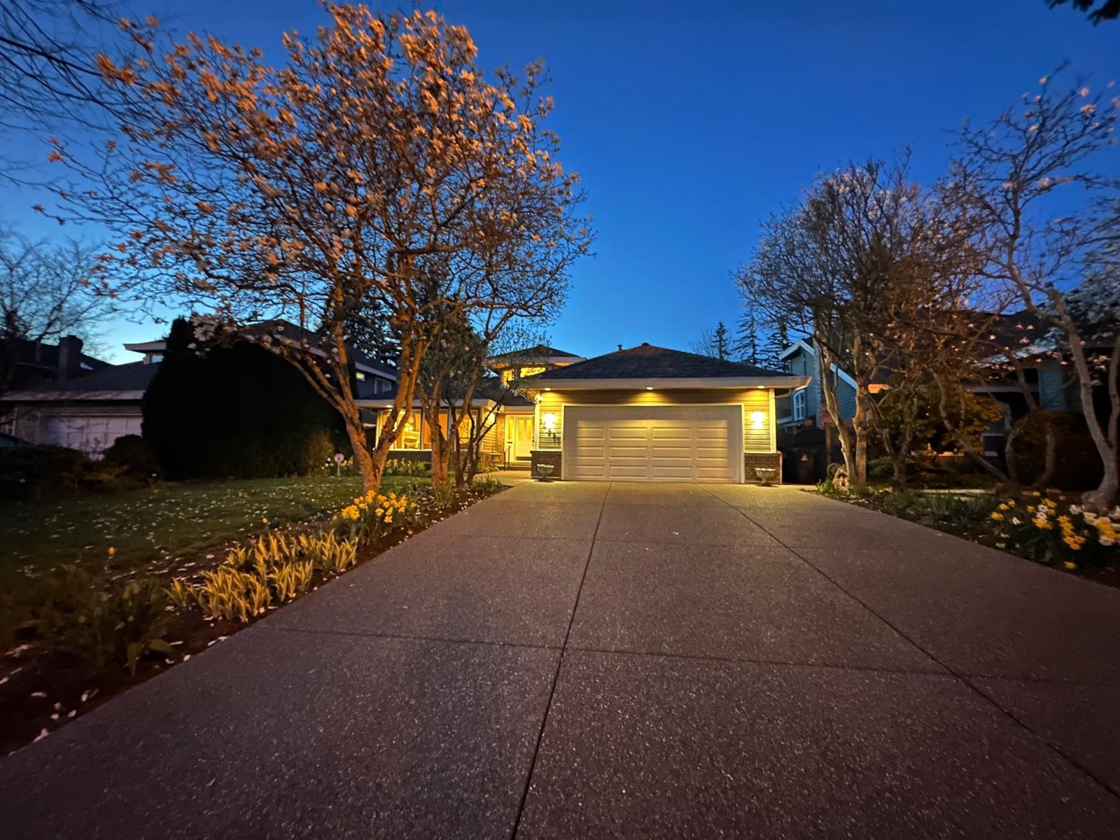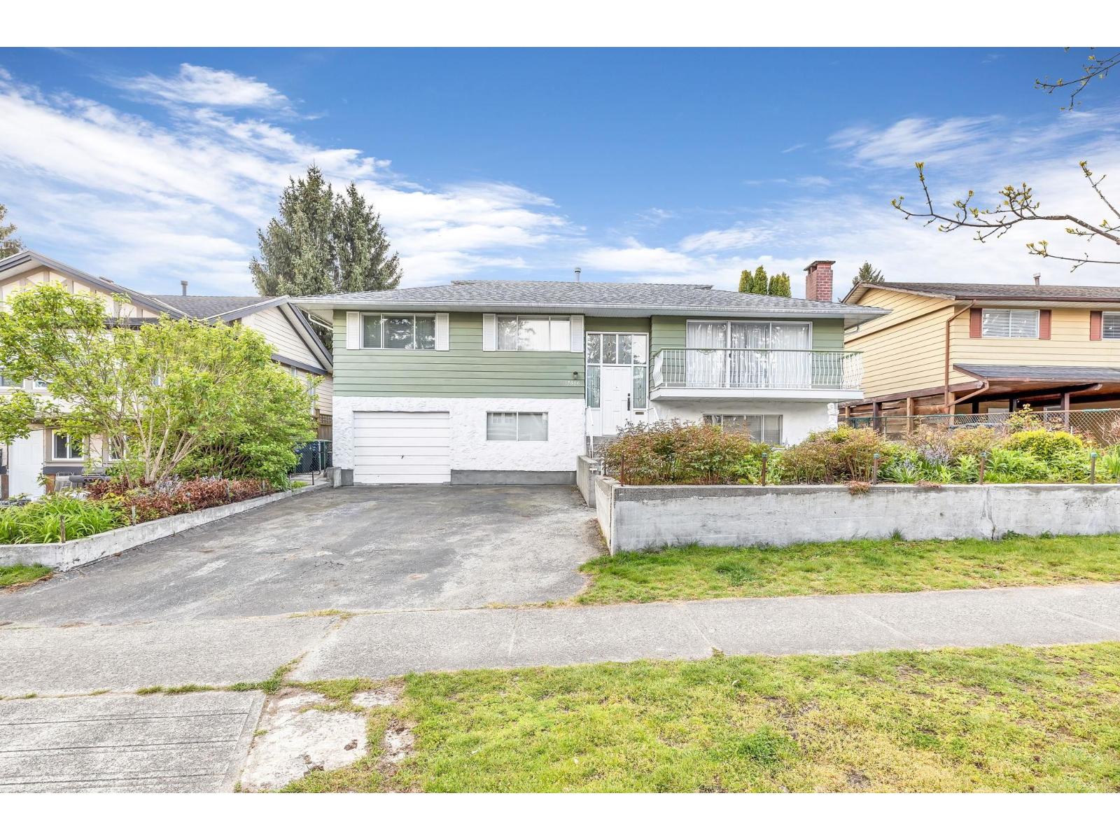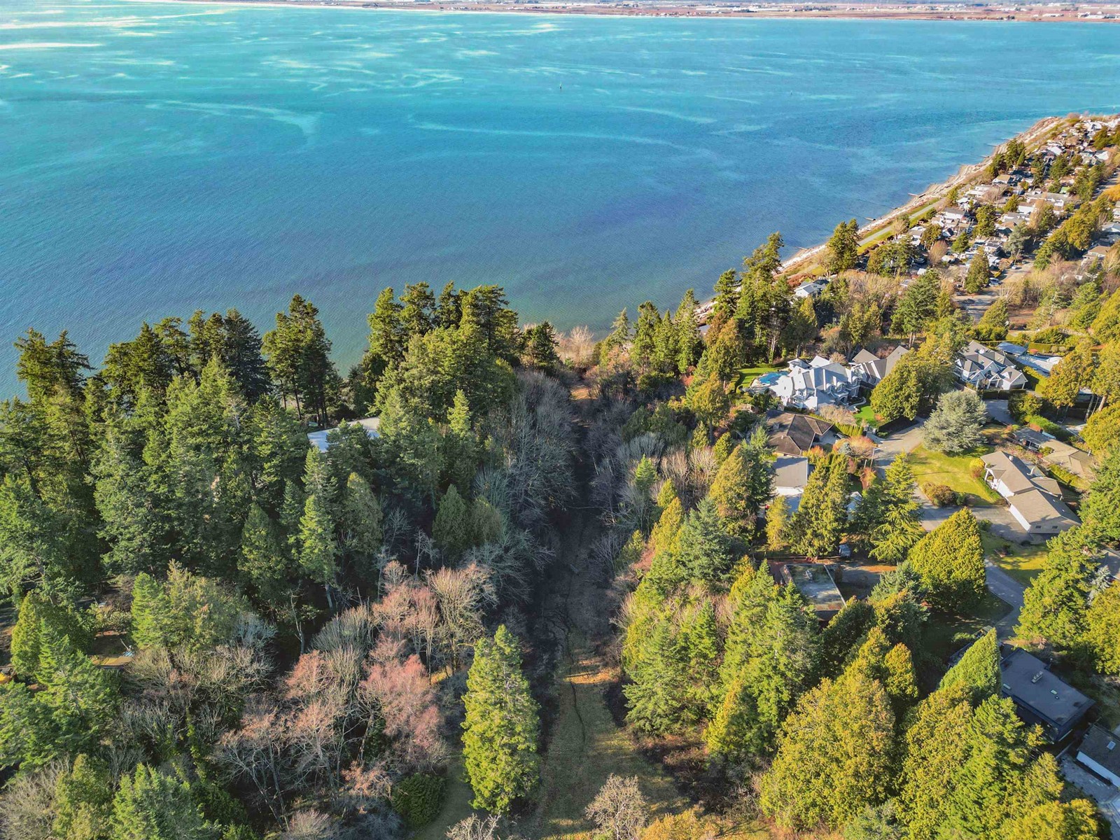PropertySubType
Single Family
CommunityFeatures[0]
Pets Allowed With Restrictions
CommunityFeatures[1]
Rentals Allowed
Appliances[1]
Refrigerator
AssociationFeeFrequency
Monthly
OriginalEntryTimestamp
2025-03-28T20:52:37.83Z
ModificationTimestamp
2025-08-28T03:20:37.97Z
InternetEntireListingDisplayYN
true
StatusChangeTimestamp
2025-08-28T03:07:07.47Z
InternetAddressDisplayYN
true
ListingURL
www.realtor.ca/real-estate/28089833/202-9951-152-street-surrey
OriginatingSystemName
Fraser Valley Real Estate Board
PhotosChangeTimestamp
2025-03-31T16:26:54.59Z
CommonInterest
Condo/Strata
UnparsedAddress
202 9951 152 STREET
StateOrProvince
British Columbia
MapCoordinateVerifiedYN
false
BuildingFeatures[0]
Storage - Locker
BuildingFeatures[1]
Laundry - In Suite
LivingAreaUnits
square feet
ArchitecturalStyle[0]
Other
Heating[0]
Baseboard heaters
ParkingFeatures[0]
Underground
StructureType[0]
Apartment
WaterSource[0]
Municipal water
Media[0] / MediaKey
6139838080
Media[0] / ResourceRecordKey
28089833
Media[0] / MediaURL
https://ddfcdn.realtor.ca/listing/TS638790208091100000/reb6/highres/5/R2982795_9.jpg
Media[0] / ModificationTimestamp
2025-03-31T16:26:49.11Z
Media[0] / PreferredPhotoYN
false
Media[0] / ResourceRecordId
R2982795
Media[0] / ResourceName
Property
Media[0] / MediaCategory
Property Photo
Media[1] / MediaKey
6139838086
Media[1] / ResourceRecordKey
28089833
Media[1] / MediaURL
https://ddfcdn.realtor.ca/listing/TS638790208036670000/reb6/highres/5/R2982795_12.jpg
Media[1] / ModificationTimestamp
2025-03-31T16:26:43.67Z
Media[1] / PreferredPhotoYN
false
Media[1] / ResourceRecordId
R2982795
Media[1] / ResourceName
Property
Media[1] / MediaCategory
Property Photo
Media[2] / MediaKey
6139838092
Media[2] / ResourceRecordKey
28089833
Media[2] / MediaURL
https://ddfcdn.realtor.ca/listing/TS638790208088870000/reb6/highres/5/R2982795_15.jpg
Media[2] / ModificationTimestamp
2025-03-31T16:26:48.89Z
Media[2] / PreferredPhotoYN
false
Media[2] / ResourceRecordId
R2982795
Media[2] / ResourceName
Property
Media[2] / MediaCategory
Property Photo
Media[3] / MediaKey
6139838100
Media[3] / ResourceRecordKey
28089833
Media[3] / MediaURL
https://ddfcdn.realtor.ca/listing/TS638790208032170000/reb6/highres/5/R2982795_3.jpg
Media[3] / ModificationTimestamp
2025-03-31T16:26:43.22Z
Media[3] / PreferredPhotoYN
false
Media[3] / ResourceRecordId
R2982795
Media[3] / ResourceName
Property
Media[3] / MediaCategory
Property Photo
Media[4] / MediaKey
6139838103
Media[4] / ResourceRecordKey
28089833
Media[4] / MediaURL
https://ddfcdn.realtor.ca/listing/TS638790208032300000/reb6/highres/5/R2982795_7.jpg
Media[4] / ModificationTimestamp
2025-03-31T16:26:43.23Z
Media[4] / PreferredPhotoYN
false
Media[4] / ResourceRecordId
R2982795
Media[4] / ResourceName
Property
Media[4] / MediaCategory
Property Photo
Media[5] / MediaKey
6139838107
Media[5] / ResourceRecordKey
28089833
Media[5] / MediaURL
https://ddfcdn.realtor.ca/listing/TS638790208087200000/reb6/highres/5/R2982795_6.jpg
Media[5] / ModificationTimestamp
2025-03-31T16:26:48.72Z
Media[5] / PreferredPhotoYN
false
Media[5] / ResourceRecordId
R2982795
Media[5] / ResourceName
Property
Media[5] / MediaCategory
Property Photo
Media[6] / MediaKey
6139838112
Media[6] / ResourceRecordKey
28089833
Media[6] / MediaURL
https://ddfcdn.realtor.ca/listing/TS638790208032130000/reb6/highres/5/R2982795_4.jpg
Media[6] / ModificationTimestamp
2025-03-31T16:26:43.21Z
Media[6] / PreferredPhotoYN
false
Media[6] / ResourceRecordId
R2982795
Media[6] / ResourceName
Property
Media[6] / MediaCategory
Property Photo
Media[7] / MediaKey
6139838120
Media[7] / ResourceRecordKey
28089833
Media[7] / MediaURL
https://ddfcdn.realtor.ca/listing/TS638790208145830000/reb6/highres/5/R2982795_10.jpg
Media[7] / ModificationTimestamp
2025-03-31T16:26:54.58Z
Media[7] / PreferredPhotoYN
false
Media[7] / ResourceRecordId
R2982795
Media[7] / ResourceName
Property
Media[7] / MediaCategory
Property Photo
Media[8] / MediaKey
6139838125
Media[8] / ResourceRecordKey
28089833
Media[8] / MediaURL
https://ddfcdn.realtor.ca/listing/TS638790208032300000/reb6/highres/5/R2982795_14.jpg
Media[8] / ModificationTimestamp
2025-03-31T16:26:43.23Z
Media[8] / PreferredPhotoYN
false
Media[8] / ResourceRecordId
R2982795
Media[8] / ResourceName
Property
Media[8] / MediaCategory
Property Photo
Media[9] / MediaKey
6139838134
Media[9] / ResourceRecordKey
28089833
Media[9] / MediaURL
https://ddfcdn.realtor.ca/listing/TS638790208145830000/reb6/highres/5/R2982795_11.jpg
Media[9] / ModificationTimestamp
2025-03-31T16:26:54.58Z
Media[9] / PreferredPhotoYN
false
Media[9] / ResourceRecordId
R2982795
Media[9] / ResourceName
Property
Media[9] / MediaCategory
Property Photo
Media[10] / MediaKey
6139838141
Media[10] / ResourceRecordKey
28089833
Media[10] / MediaURL
https://ddfcdn.realtor.ca/listing/TS638790208143400000/reb6/highres/5/R2982795_8.jpg
Media[10] / ModificationTimestamp
2025-03-31T16:26:54.34Z
Media[10] / PreferredPhotoYN
false
Media[10] / ResourceRecordId
R2982795
Media[10] / ResourceName
Property
Media[10] / MediaCategory
Property Photo
Media[11] / MediaKey
6139838146
Media[11] / ResourceRecordKey
28089833
Media[11] / MediaURL
https://ddfcdn.realtor.ca/listing/TS638790208143330000/reb6/highres/5/R2982795_1.jpg
Media[11] / ModificationTimestamp
2025-03-31T16:26:54.33Z
Media[11] / PreferredPhotoYN
true
Media[11] / ResourceRecordId
R2982795
Media[11] / ResourceName
Property
Media[11] / MediaCategory
Property Photo
Media[12] / MediaKey
6139838147
Media[12] / ResourceRecordKey
28089833
Media[12] / MediaURL
https://ddfcdn.realtor.ca/listing/TS638790208035900000/reb6/highres/5/R2982795_20.jpg
Media[12] / ModificationTimestamp
2025-03-31T16:26:43.59Z
Media[12] / PreferredPhotoYN
false
Media[12] / ResourceRecordId
R2982795
Media[12] / ResourceName
Property
Media[12] / MediaCategory
Property Photo
Media[13] / MediaKey
6139838152
Media[13] / ResourceRecordKey
28089833
Media[13] / MediaURL
https://ddfcdn.realtor.ca/listing/TS638790207973700000/reb6/highres/5/R2982795_21.jpg
Media[13] / ModificationTimestamp
2025-03-31T16:26:37.37Z
Media[13] / PreferredPhotoYN
false
Media[13] / ResourceRecordId
R2982795
Media[13] / ResourceName
Property
Media[13] / MediaCategory
Property Photo
Media[14] / MediaKey
6139838157
Media[14] / ResourceRecordKey
28089833
Media[14] / MediaURL
https://ddfcdn.realtor.ca/listing/TS638790208032130000/reb6/highres/5/R2982795_18.jpg
Media[14] / ModificationTimestamp
2025-03-31T16:26:43.21Z
Media[14] / PreferredPhotoYN
false
Media[14] / ResourceRecordId
R2982795
Media[14] / ResourceName
Property
Media[14] / MediaCategory
Property Photo
Media[15] / MediaKey
6139838164



