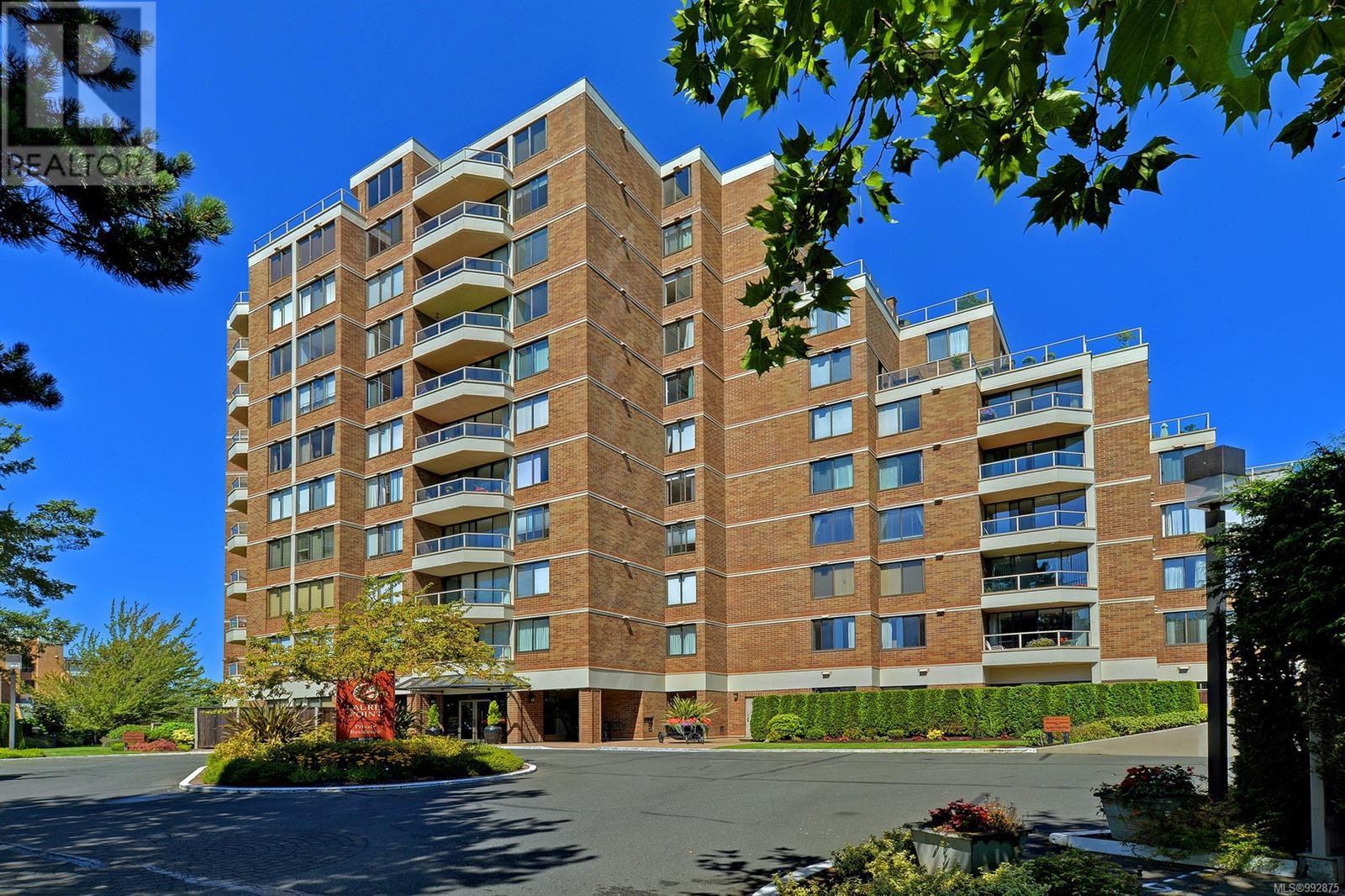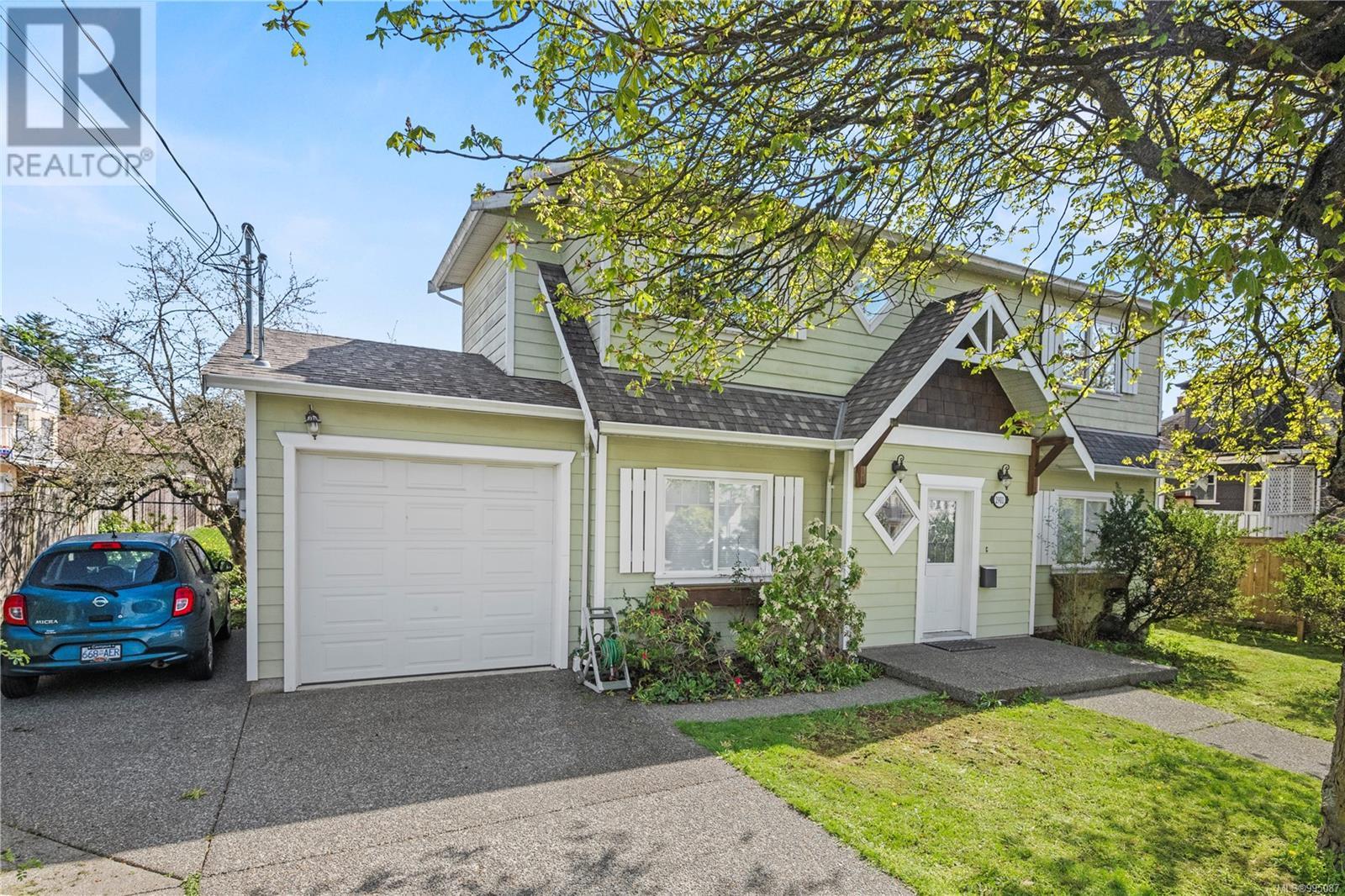PropertySubType
Single Family
LeaseAmountFrequency
Monthly
CommunityFeatures[0]
Family Oriented
CommunityFeatures[1]
Pets Allowed
AssociationFeeFrequency
Monthly
OriginalEntryTimestamp
2025-04-01T02:55:52.61Z
ModificationTimestamp
2025-08-28T04:20:47.75Z
InternetEntireListingDisplayYN
true
StatusChangeTimestamp
2025-08-28T04:08:34.72Z
InternetAddressDisplayYN
true
ListingURL
www.realtor.ca/real-estate/28098901/113-225-belleville-st-victoria-james-bay
OriginatingSystemName
Victoria Real Estate Board
PhotosChangeTimestamp
2025-04-01T02:55:52.77Z
CommonInterest
Condo/Strata
UnparsedAddress
113 225 Belleville St
SubdivisionName
Laurel Point
StateOrProvince
British Columbia
MapCoordinateVerifiedYN
true
AboveGradeFinishedArea
1204
AboveGradeFinishedAreaUnits
square feet
LivingAreaUnits
square feet
Heating[0]
Baseboard heaters
ParkingFeatures[0]
Underground
StructureType[0]
Apartment
Media[0] / MediaKey
6139856298
Media[0] / ResourceRecordKey
28098901
Media[0] / MediaURL
https://ddfcdn.realtor.ca/listing/TS638790585526170000/reb3/highres/5/992875_13.jpg
Media[0] / ModificationTimestamp
2025-04-01T02:55:52.62Z
Media[0] / PreferredPhotoYN
false
Media[0] / ResourceRecordId
992875
Media[0] / ResourceName
Property
Media[0] / MediaCategory
Property Photo
Media[1] / MediaKey
6139856308
Media[1] / ResourceRecordKey
28098901
Media[1] / MediaURL
https://ddfcdn.realtor.ca/listing/TS638790585526170000/reb3/highres/5/992875_16.jpg
Media[1] / ModificationTimestamp
2025-04-01T02:55:52.62Z
Media[1] / PreferredPhotoYN
false
Media[1] / ResourceRecordId
992875
Media[1] / ResourceName
Property
Media[1] / MediaCategory
Property Photo
Media[2] / MediaKey
6139856312
Media[2] / ResourceRecordKey
28098901
Media[2] / MediaURL
https://ddfcdn.realtor.ca/listing/TS638790585526170000/reb3/highres/5/992875_17.jpg
Media[2] / ModificationTimestamp
2025-04-01T02:55:52.62Z
Media[2] / PreferredPhotoYN
false
Media[2] / ResourceRecordId
992875
Media[2] / ResourceName
Property
Media[2] / MediaCategory
Property Photo
Media[3] / MediaKey
6139856317
Media[3] / ResourceRecordKey
28098901
Media[3] / MediaURL
https://ddfcdn.realtor.ca/listing/TS638790585526170000/reb3/highres/5/992875_20.jpg
Media[3] / ModificationTimestamp
2025-04-01T02:55:52.62Z
Media[3] / PreferredPhotoYN
false
Media[3] / ResourceRecordId
992875
Media[3] / ResourceName
Property
Media[3] / MediaCategory
Property Photo
Media[4] / MediaKey
6139856323
Media[4] / ResourceRecordKey
28098901
Media[4] / MediaURL
https://ddfcdn.realtor.ca/listing/TS638790585526170000/reb3/highres/5/992875_19.jpg
Media[4] / ModificationTimestamp
2025-04-01T02:55:52.62Z
Media[4] / PreferredPhotoYN
false
Media[4] / ResourceRecordId
992875
Media[4] / ResourceName
Property
Media[4] / MediaCategory
Property Photo
Media[5] / MediaKey
6139856328
Media[5] / ResourceRecordKey
28098901
Media[5] / MediaURL
https://ddfcdn.realtor.ca/listing/TS638790585526170000/reb3/highres/5/992875_22.jpg
Media[5] / ModificationTimestamp
2025-04-01T02:55:52.62Z
Media[5] / PreferredPhotoYN
false
Media[5] / ResourceRecordId
992875
Media[5] / ResourceName
Property
Media[5] / MediaCategory
Property Photo
Media[6] / MediaKey
6139856334
Media[6] / ResourceRecordKey
28098901
Media[6] / MediaURL
https://ddfcdn.realtor.ca/listing/TS638790585526170000/reb3/highres/5/992875_25.jpg
Media[6] / ModificationTimestamp
2025-04-01T02:55:52.62Z
Media[6] / PreferredPhotoYN
false
Media[6] / ResourceRecordId
992875
Media[6] / ResourceName
Property
Media[6] / MediaCategory
Property Photo
Media[7] / MediaKey
6139856341
Media[7] / ResourceRecordKey
28098901
Media[7] / MediaURL
https://ddfcdn.realtor.ca/listing/TS638790585526170000/reb3/highres/5/992875_37.jpg
Media[7] / ModificationTimestamp
2025-04-01T02:55:52.62Z
Media[7] / PreferredPhotoYN
false
Media[7] / ResourceRecordId
992875
Media[7] / ResourceName
Property
Media[7] / MediaCategory
Property Photo
Media[8] / MediaKey
6139856348
Media[8] / ResourceRecordKey
28098901
Media[8] / MediaURL
https://ddfcdn.realtor.ca/listing/TS638790585526170000/reb3/highres/5/992875_1.jpg
Media[8] / ModificationTimestamp
2025-04-01T02:55:52.62Z
Media[8] / PreferredPhotoYN
true
Media[8] / ResourceRecordId
992875
Media[8] / ResourceName
Property
Media[8] / MediaCategory
Property Photo
Media[9] / MediaKey
6139856352
Media[9] / ResourceRecordKey
28098901
Media[9] / MediaURL
https://ddfcdn.realtor.ca/listing/TS638790585526170000/reb3/highres/5/992875_4.jpg
Media[9] / ModificationTimestamp
2025-04-01T02:55:52.62Z
Media[9] / PreferredPhotoYN
false
Media[9] / ResourceRecordId
992875
Media[9] / ResourceName
Property
Media[9] / MediaCategory
Property Photo
Media[10] / MediaKey
6139856357
Media[10] / ResourceRecordKey
28098901
Media[10] / MediaURL
https://ddfcdn.realtor.ca/listing/TS638790585526170000/reb3/highres/5/992875_39.jpg
Media[10] / ModificationTimestamp
2025-04-01T02:55:52.62Z
Media[10] / PreferredPhotoYN
false
Media[10] / ResourceRecordId
992875
Media[10] / ResourceName
Property
Media[10] / MediaCategory
Property Photo
Media[11] / MediaKey
6139856362
Media[11] / ResourceRecordKey
28098901
Media[11] / MediaURL
https://ddfcdn.realtor.ca/listing/TS638790585526170000/reb3/highres/5/992875_2.jpg
Media[11] / ModificationTimestamp
2025-04-01T02:55:52.62Z
Media[11] / PreferredPhotoYN
false
Media[11] / ResourceRecordId
992875
Media[11] / ResourceName
Property
Media[11] / MediaCategory
Property Photo
Media[12] / MediaKey
6139856368
Media[12] / ResourceRecordKey
28098901
Media[12] / MediaURL
https://ddfcdn.realtor.ca/listing/TS638790585526170000/reb3/highres/5/992875_31.jpg
Media[12] / ModificationTimestamp
2025-04-01T02:55:52.62Z
Media[12] / PreferredPhotoYN
false
Media[12] / ResourceRecordId
992875
Media[12] / ResourceName
Property
Media[12] / MediaCategory
Property Photo
Media[13] / MediaKey
6139856375
Media[13] / ResourceRecordKey
28098901
Media[13] / MediaURL
https://ddfcdn.realtor.ca/listing/TS638790585526170000/reb3/highres/5/992875_8.jpg
Media[13] / ModificationTimestamp
2025-04-01T02:55:52.62Z
Media[13] / PreferredPhotoYN
false
Media[13] / ResourceRecordId
992875
Media[13] / ResourceName
Property
Media[13] / MediaCategory
Property Photo
Media[14] / MediaKey
6139856379
Media[14] / ResourceRecordKey
28098901
Media[14] / MediaURL
https://ddfcdn.realtor.ca/listing/TS638790585526170000/reb3/highres/5/992875_27.jpg
Media[14] / ModificationTimestamp
2025-04-01T02:55:52.62Z
Media[14] / PreferredPhotoYN
false
Media[14] / ResourceRecordId
992875
Media[14] / ResourceName
Property
Media[14] / MediaCategory
Property Photo
Media[15] / MediaKey
6139856385
Media[15] / ResourceRecordKey
28098901
Media[15] / MediaURL
https://ddfcdn.realtor.ca/listing/TS638790585526170000/reb3/highres/5/992875_5.jpg
Media[15] / ModificationTimestamp
2025-04-01T02:55:52.62Z

