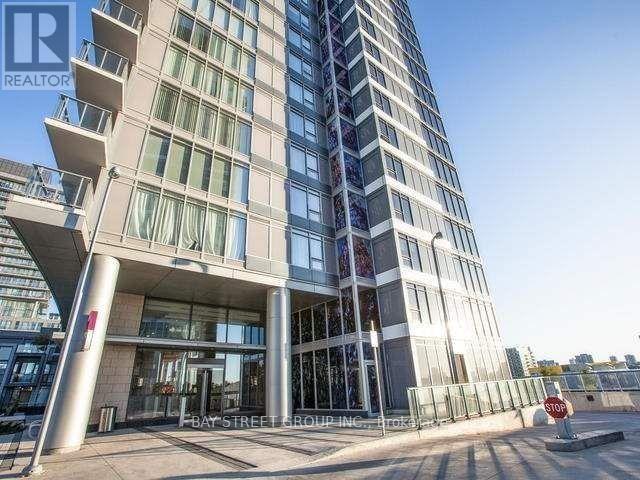PropertySubType
Single Family
PoolFeatures[0]
Indoor pool
PoolFeatures[1]
Outdoor pool
CommunityFeatures[0]
Pet Restrictions
Appliances[1]
Refrigerator
Appliances[7]
Window Coverings
AssociationFeeFrequency
Monthly
AssociationName
Brookfield Property Management
AssociationFeeIncludes[0]
Heat
AssociationFeeIncludes[1]
Water
OriginalEntryTimestamp
2025-04-01T12:03:11.41Z
ModificationTimestamp
2025-08-27T21:55:49.65Z
InternetEntireListingDisplayYN
true
StatusChangeTimestamp
2025-08-27T21:37:14.81Z
InternetAddressDisplayYN
true
ListingURL
www.realtor.ca/real-estate/28099293/1212-121-mcmahon-drive-toronto-bayview-village-bayview-village
OriginatingSystemName
Toronto Regional Real Estate Board
PhotosChangeTimestamp
2025-04-01T12:19:40.89Z
CommonInterest
Condo/Strata
UnparsedAddress
1212 - 121 MCMAHON DRIVE
City
Toronto (Bayview Village)
Directions
Sheppard /Leslie
CityRegion
Bayview Village
MapCoordinateVerifiedYN
false
BuildingFeatures[0]
Recreation Centre
BuildingFeatures[1]
Security/Concierge
BuildingFeatures[2]
Visitor Parking
LivingAreaUnits
square feet
ExteriorFeatures[0]
Concrete
ParkingFeatures[0]
No Garage
Cooling[0]
Central air conditioning
StructureType[0]
Apartment
Media[0] / MediaKey
6139667586
Media[0] / ResourceRecordKey
28099293
Media[0] / MediaURL
https://ddfcdn.realtor.ca/listing/TS638790923808570000/reb82/highres/2/c12052512_5.jpg
Media[0] / ModificationTimestamp
2025-04-01T12:19:40.86Z
Media[0] / PreferredPhotoYN
false
Media[0] / ResourceRecordId
C12052512
Media[0] / ResourceName
Property
Media[0] / MediaCategory
Property Photo
Media[1] / MediaKey
6139667607
Media[1] / ResourceRecordKey
28099293
Media[1] / MediaURL
https://ddfcdn.realtor.ca/listing/TS638790923808330000/reb82/highres/2/c12052512_2.jpg
Media[1] / ModificationTimestamp
2025-04-01T12:19:40.83Z
Media[1] / PreferredPhotoYN
false
Media[1] / ResourceRecordId
C12052512
Media[1] / ResourceName
Property
Media[1] / MediaCategory
Property Photo
Media[2] / MediaKey
6139667614
Media[2] / ResourceRecordKey
28099293
Media[2] / MediaURL
https://ddfcdn.realtor.ca/listing/TS638790923808800000/reb82/highres/2/c12052512_7.jpg
Media[2] / ModificationTimestamp
2025-04-01T12:19:40.88Z
Media[2] / PreferredPhotoYN
false
Media[2] / ResourceRecordId
C12052512
Media[2] / ResourceName
Property
Media[2] / MediaCategory
Property Photo
Media[3] / MediaKey
6139667618
Media[3] / ResourceRecordKey
28099293
Media[3] / MediaURL
https://ddfcdn.realtor.ca/listing/TS638790923808130000/reb82/highres/2/c12052512_13.jpg
Media[3] / ModificationTimestamp
2025-04-01T12:19:40.81Z
Media[3] / PreferredPhotoYN
false
Media[3] / ResourceRecordId
C12052512
Media[3] / ResourceName
Property
Media[3] / MediaCategory
Property Photo
Media[4] / MediaKey
6139667626
Media[4] / ResourceRecordKey
28099293
Media[4] / MediaURL
https://ddfcdn.realtor.ca/listing/TS638790923807970000/reb82/highres/2/c12052512_10.jpg
Media[4] / ModificationTimestamp
2025-04-01T12:19:40.8Z
Media[4] / PreferredPhotoYN
false
Media[4] / ResourceRecordId
C12052512
Media[4] / ResourceName
Property
Media[4] / MediaCategory
Property Photo
Media[5] / MediaKey
6139667633
Media[5] / ResourceRecordKey
28099293
Media[5] / MediaURL
https://ddfcdn.realtor.ca/listing/TS638790923808270000/reb82/highres/2/c12052512_15.jpg
Media[5] / ModificationTimestamp
2025-04-01T12:19:40.83Z
Media[5] / PreferredPhotoYN
false
Media[5] / ResourceRecordId
C12052512
Media[5] / ResourceName
Property
Media[5] / MediaCategory
Property Photo
Media[6] / MediaKey
6139667639
Media[6] / ResourceRecordKey
28099293
Media[6] / MediaURL
https://ddfcdn.realtor.ca/listing/TS638790923807900000/reb82/highres/2/c12052512_1.jpg
Media[6] / ModificationTimestamp
2025-04-01T12:19:40.79Z
Media[6] / PreferredPhotoYN
true
Media[6] / ResourceRecordId
C12052512
Media[6] / ResourceName
Property
Media[6] / MediaCategory
Property Photo
Media[7] / MediaKey
6139667641
Media[7] / ResourceRecordKey
28099293
Media[7] / MediaURL
https://ddfcdn.realtor.ca/listing/TS638790923808430000/reb82/highres/2/c12052512_4.jpg
Media[7] / ModificationTimestamp
2025-04-01T12:19:40.84Z
Media[7] / PreferredPhotoYN
false
Media[7] / ResourceRecordId
C12052512
Media[7] / ResourceName
Property
Media[7] / MediaCategory
Property Photo
Media[8] / MediaKey
6139667649
Media[8] / ResourceRecordKey
28099293
Media[8] / MediaURL
https://ddfcdn.realtor.ca/listing/TS638790923808400000/reb82/highres/2/c12052512_3.jpg
Media[8] / ModificationTimestamp
2025-04-01T12:19:40.84Z
Media[8] / PreferredPhotoYN
false
Media[8] / ResourceRecordId
C12052512
Media[8] / ResourceName
Property
Media[8] / MediaCategory
Property Photo
Media[9] / MediaKey
6139667654
Media[9] / ResourceRecordKey
28099293
Media[9] / MediaURL
https://ddfcdn.realtor.ca/listing/TS638790923808900000/reb82/highres/2/c12052512_9.jpg
Media[9] / ModificationTimestamp
2025-04-01T12:19:40.89Z
Media[9] / PreferredPhotoYN
false
Media[9] / ResourceRecordId
C12052512
Media[9] / ResourceName
Property
Media[9] / MediaCategory
Property Photo
Media[10] / MediaKey
6139667660
Media[10] / ResourceRecordKey
28099293
Media[10] / MediaURL
https://ddfcdn.realtor.ca/listing/TS638790923808070000/reb82/highres/2/c12052512_12.jpg
Media[10] / ModificationTimestamp
2025-04-01T12:19:40.81Z
Media[10] / PreferredPhotoYN
false
Media[10] / ResourceRecordId
C12052512
Media[10] / ResourceName
Property
Media[10] / MediaCategory
Property Photo
Media[11] / MediaKey
6139667665
Media[11] / ResourceRecordKey
28099293
Media[11] / MediaURL
https://ddfcdn.realtor.ca/listing/TS638790923808730000/reb82/highres/2/c12052512_6.jpg
Media[11] / ModificationTimestamp
2025-04-01T12:19:40.87Z
Media[11] / PreferredPhotoYN
false
Media[11] / ResourceRecordId
C12052512
Media[11] / ResourceName
Property
Media[11] / MediaCategory
Property Photo
Media[12] / MediaKey
6139667671
Media[12] / ResourceRecordKey
28099293
Media[12] / MediaURL
https://ddfcdn.realtor.ca/listing/TS638790923808830000/reb82/highres/2/c12052512_8.jpg
Media[12] / ModificationTimestamp
2025-04-01T12:19:40.88Z
Media[12] / PreferredPhotoYN
false
Media[12] / ResourceRecordId
C12052512
Media[12] / ResourceName
Property
Media[12] / MediaCategory
Property Photo
Media[13] / MediaKey
6139667678
Media[13] / ResourceRecordKey
28099293
Media[13] / MediaURL
https://ddfcdn.realtor.ca/listing/TS638790923808030000/reb82/highres/2/c12052512_11.jpg
Media[13] / ModificationTimestamp
2025-04-01T12:19:40.8Z
Media[13] / PreferredPhotoYN
false
Media[13] / ResourceRecordId
C12052512
Media[13] / ResourceName
Property
Media[13] / MediaCategory
Property Photo
Media[14] / MediaKey
6139667685
Media[14] / ResourceRecordKey
28099293
