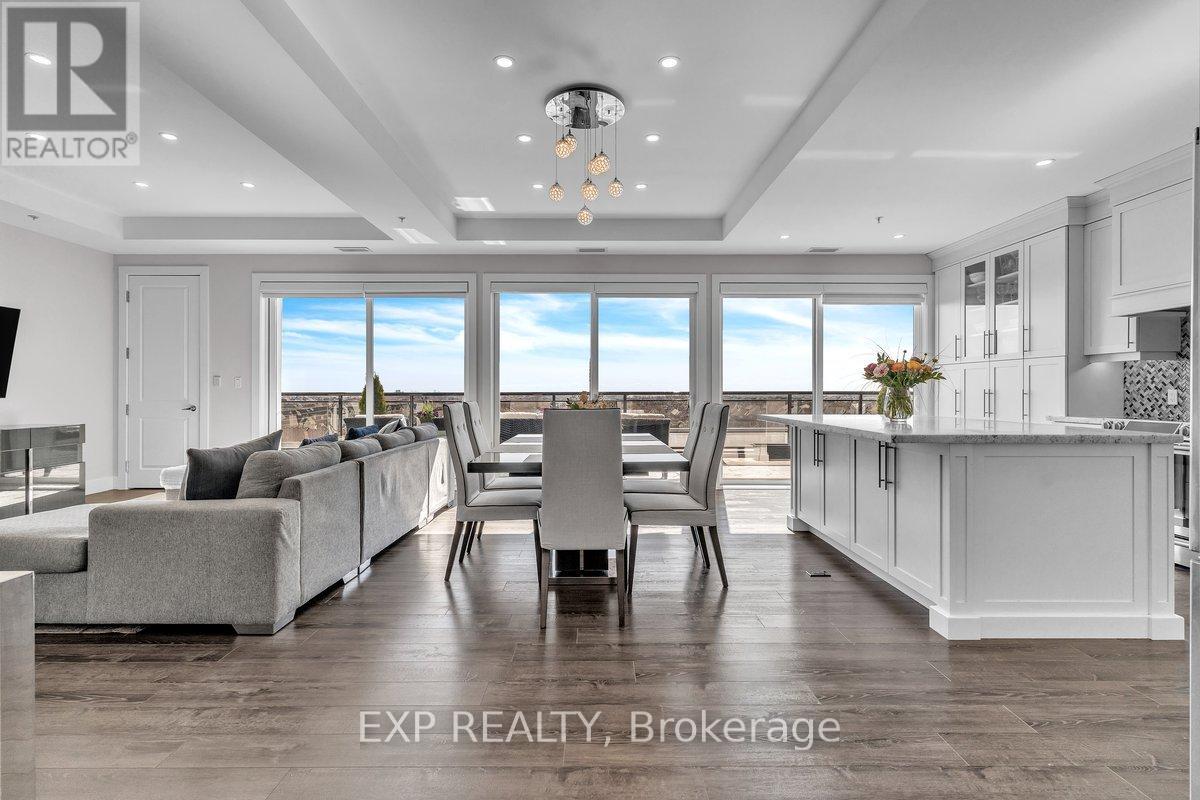PropertySubType
Single Family
LotFeatures[0]
In suite Laundry
CommunityFeatures[0]
Pet Restrictions
Appliances[1]
Refrigerator
AssociationFeeFrequency
Monthly
AssociationName
Cie Property Management and Consulting
AssociationFeeIncludes[0]
Common Area Maintenance
AssociationFeeIncludes[1]
Water
AssociationFeeIncludes[2]
Insurance
AssociationFeeIncludes[3]
Parking
OriginalEntryTimestamp
2025-04-03T01:08:45.78Z
ModificationTimestamp
2025-08-28T20:40:41.43Z
InternetEntireListingDisplayYN
true
StatusChangeTimestamp
2025-08-28T20:26:36.01Z
InternetAddressDisplayYN
true
ListingURL
www.realtor.ca/real-estate/28111989/602-640-sauve-street-s-milton-be-beaty-1023-be-beaty
OriginatingSystemName
Toronto Regional Real Estate Board
PhotosChangeTimestamp
2025-08-28T19:44:22.99Z
CommonInterest
Condo/Strata
UnparsedAddress
602 - 640 SAUVE STREET S
Directions
Derry Rd/Sauve St
CityRegion
1023 - BE Beaty
BuildingFeatures[0]
Storage - Locker
LivingAreaUnits
square feet
ParkingFeatures[1]
Underground
Cooling[0]
Central air conditioning
StructureType[0]
Apartment
Media[0] / MediaKey
6140391853
Media[0] / ResourceRecordKey
28111989
Media[0] / MediaURL
https://ddfcdn.realtor.ca/listing/TS638919926526900000/reb82/highres/3/w12058213_3.jpg
Media[0] / ModificationTimestamp
2025-08-28T19:44:12.69Z
Media[0] / PreferredPhotoYN
false
Media[0] / ResourceRecordId
W12058213
Media[0] / ResourceName
Property
Media[0] / MediaCategory
Property Photo
Media[1] / MediaKey
6140391866
Media[1] / ResourceRecordKey
28111989
Media[1] / MediaURL
https://ddfcdn.realtor.ca/listing/TS638919926479370000/reb82/highres/3/w12058213_2.jpg
Media[1] / ModificationTimestamp
2025-08-28T19:44:07.94Z
Media[1] / PreferredPhotoYN
false
Media[1] / ResourceRecordId
W12058213
Media[1] / ResourceName
Property
Media[1] / MediaCategory
Property Photo
Media[2] / MediaKey
6140391878
Media[2] / ResourceRecordKey
28111989
Media[2] / MediaURL
https://ddfcdn.realtor.ca/listing/TS638792249257900000/reb82/highres/3/w12058213_17.jpg
Media[2] / ModificationTimestamp
2025-04-03T01:08:45.79Z
Media[2] / PreferredPhotoYN
false
Media[2] / ResourceRecordId
W12058213
Media[2] / ResourceName
Property
Media[2] / MediaCategory
Property Photo
Media[3] / MediaKey
6140391881
Media[3] / ResourceRecordKey
28111989
Media[3] / MediaURL
https://ddfcdn.realtor.ca/listing/TS638919926407930000/reb82/highres/3/w12058213_6.jpg
Media[3] / ModificationTimestamp
2025-08-28T19:44:00.79Z
Media[3] / PreferredPhotoYN
false
Media[3] / ResourceRecordId
W12058213
Media[3] / ResourceName
Property
Media[3] / MediaCategory
Property Photo
Media[4] / MediaKey
6140391900
Media[4] / ResourceRecordKey
28111989
Media[4] / MediaURL
https://ddfcdn.realtor.ca/listing/TS638792249257900000/reb82/highres/3/w12058213_23.jpg
Media[4] / ModificationTimestamp
2025-04-03T01:08:45.79Z
Media[4] / PreferredPhotoYN
false
Media[4] / ResourceRecordId
W12058213
Media[4] / ResourceName
Property
Media[4] / MediaCategory
Property Photo
Media[5] / MediaKey
6140391906
Media[5] / ResourceRecordKey
28111989
Media[5] / MediaURL
https://ddfcdn.realtor.ca/listing/TS638792249257900000/reb82/highres/3/w12058213_29.jpg
Media[5] / ModificationTimestamp
2025-04-03T01:08:45.79Z
Media[5] / PreferredPhotoYN
false
Media[5] / ResourceRecordId
W12058213
Media[5] / ResourceName
Property
Media[5] / MediaCategory
Property Photo
Media[6] / MediaKey
6140391914
Media[6] / ResourceRecordKey
28111989
Media[6] / MediaURL
https://ddfcdn.realtor.ca/listing/TS638792249257900000/reb82/highres/3/w12058213_21.jpg
Media[6] / ModificationTimestamp
2025-04-03T01:08:45.79Z
Media[6] / PreferredPhotoYN
false
Media[6] / ResourceRecordId
W12058213
Media[6] / ResourceName
Property
Media[6] / MediaCategory
Property Photo
Media[7] / MediaKey
6140391919
Media[7] / ResourceRecordKey
28111989
Media[7] / MediaURL
https://ddfcdn.realtor.ca/listing/TS638792249257900000/reb82/highres/3/w12058213_26.jpg
Media[7] / ModificationTimestamp
2025-04-03T01:08:45.79Z
Media[7] / PreferredPhotoYN
false
Media[7] / ResourceRecordId
W12058213
Media[7] / ResourceName
Property
Media[7] / MediaCategory
Property Photo
Media[8] / MediaKey
6140391925
Media[8] / ResourceRecordKey
28111989
Media[8] / MediaURL
https://ddfcdn.realtor.ca/listing/TS638792249257900000/reb82/highres/3/w12058213_20.jpg
Media[8] / ModificationTimestamp
2025-04-03T01:08:45.79Z
Media[8] / PreferredPhotoYN
false
Media[8] / ResourceRecordId
W12058213
Media[8] / ResourceName
Property
Media[8] / MediaCategory
Property Photo
Media[9] / MediaKey
6140391942
Media[9] / ResourceRecordKey
28111989
Media[9] / MediaURL
https://ddfcdn.realtor.ca/listing/TS638792249257900000/reb82/highres/3/w12058213_24.jpg
Media[9] / ModificationTimestamp
2025-04-03T01:08:45.79Z
Media[9] / PreferredPhotoYN
false
Media[9] / ResourceRecordId
W12058213
Media[9] / ResourceName
Property
Media[9] / MediaCategory
Property Photo
Media[10] / MediaKey
6140391961
Media[10] / ResourceRecordKey
28111989
Media[10] / MediaURL
https://ddfcdn.realtor.ca/listing/TS638792249257900000/reb82/highres/3/w12058213_27.jpg
Media[10] / ModificationTimestamp
2025-04-03T01:08:45.79Z
Media[10] / PreferredPhotoYN
false
Media[10] / ResourceRecordId
W12058213
Media[10] / ResourceName
Property
Media[10] / MediaCategory
Property Photo
Media[11] / MediaKey
6140391980
Media[11] / ResourceRecordKey
28111989
Media[11] / MediaURL
https://ddfcdn.realtor.ca/listing/TS638919926407430000/reb82/highres/3/w12058213_1.jpg
Media[11] / ModificationTimestamp
2025-08-28T19:44:00.74Z
Media[11] / PreferredPhotoYN
true
Media[11] / ResourceRecordId
W12058213
Media[11] / ResourceName
Property
Media[11] / MediaCategory
Property Photo
Media[12] / MediaKey
6140391995
Media[12] / ResourceRecordKey
28111989
Media[12] / MediaURL
https://ddfcdn.realtor.ca/listing/TS638919926479300000/reb82/highres/3/w12058213_7.jpg
Media[12] / ModificationTimestamp
2025-08-28T19:44:07.93Z
Media[12] / PreferredPhotoYN
false
Media[12] / ResourceRecordId
W12058213
Media[12] / ResourceName
Property
Media[12] / MediaCategory
Property Photo
Media[13] / MediaKey
6140392043
Media[13] / ResourceRecordKey
28111989
Media[13] / MediaURL
https://ddfcdn.realtor.ca/listing/TS638919926629900000/reb82/highres/3/w12058213_4.jpg
Media[13] / ModificationTimestamp
2025-08-28T19:44:22.99Z
Media[13] / PreferredPhotoYN
false
Media[13] / ResourceRecordId
W12058213
Media[13] / ResourceName
Property
Media[13] / MediaCategory
Property Photo
Media[14] / MediaKey
6140392069
Media[14] / ResourceRecordKey
28111989
Media[14] / MediaURL
https://ddfcdn.realtor.ca/listing/TS638792249257900000/reb82/highres/3/w12058213_10.jpg
Media[14] / ModificationTimestamp
2025-04-03T01:08:45.79Z
Media[14] / PreferredPhotoYN
false
Media[14] / ResourceRecordId
W12058213
Media[14] / ResourceName
Property
Media[14] / MediaCategory
Property Photo
Media[15] / MediaKey
6140392092
