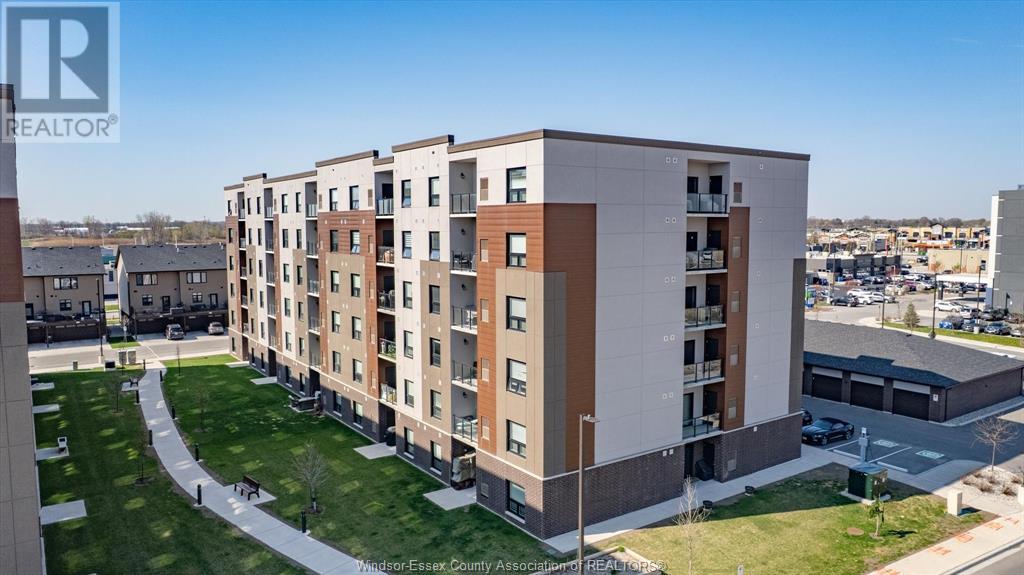PropertySubType
Single Family
LeaseAmountFrequency
Monthly
AssociationFeeFrequency
Monthly
AssociationFeeIncludes[0]
Property Management
OriginalEntryTimestamp
2025-04-10T18:06:34.23Z
ModificationTimestamp
2025-08-28T20:20:36.77Z
InternetEntireListingDisplayYN
true
StatusChangeTimestamp
2025-08-28T20:08:15Z
InternetAddressDisplayYN
true
ListingURL
www.realtor.ca/real-estate/28150125/800-beachside-drive-unit-108-lakeshore
OriginatingSystemName
Windsor-Essex County Association of REALTORS®
PhotosChangeTimestamp
2025-07-22T13:18:38.48Z
CommonInterest
Condo/Strata
UnparsedAddress
800 BEACHSIDE DRIVE Unit# 108
AboveGradeFinishedArea
1155
AboveGradeFinishedAreaUnits
square feet
LivingAreaUnits
square feet
FoundationDetails[0]
Concrete
ExteriorFeatures[1]
Stucco
Flooring[0]
Ceramic/Porcelain
Flooring[1]
Cushion/Lino/Vinyl
Cooling[0]
Central air conditioning
StructureType[0]
Apartment
Media[0] / MediaKey
6140375696
Media[0] / ResourceRecordKey
28150125
Media[0] / MediaURL
https://ddfcdn.realtor.ca/listing/TS638887722913370000/reb34/highres/2/25008142_5.jpg
Media[0] / ModificationTimestamp
2025-07-22T13:11:31.34Z
Media[0] / PreferredPhotoYN
false
Media[0] / ResourceRecordId
25008142
Media[0] / ResourceName
Property
Media[0] / MediaCategory
Property Photo
Media[1] / MediaKey
6140375754
Media[1] / ResourceRecordKey
28150125
Media[1] / MediaURL
https://ddfcdn.realtor.ca/listing/TS638887722914970000/reb34/highres/2/25008142_11.jpg
Media[1] / ModificationTimestamp
2025-07-22T13:11:31.5Z
Media[1] / PreferredPhotoYN
false
Media[1] / ResourceRecordId
25008142
Media[1] / ResourceName
Property
Media[1] / MediaCategory
Property Photo
Media[2] / MediaKey
6140375807
Media[2] / ResourceRecordKey
28150125
Media[2] / MediaURL
https://ddfcdn.realtor.ca/listing/TS638887722925800000/reb34/highres/2/25008142_31.jpg
Media[2] / ModificationTimestamp
2025-07-22T13:11:32.58Z
Media[2] / PreferredPhotoYN
false
Media[2] / ResourceRecordId
25008142
Media[2] / ResourceName
Property
Media[2] / MediaCategory
Property Photo
Media[3] / MediaKey
6140375861
Media[3] / ResourceRecordKey
28150125
Media[3] / MediaURL
https://ddfcdn.realtor.ca/listing/TS638887722914970000/reb34/highres/2/25008142_8.jpg
Media[3] / ModificationTimestamp
2025-07-22T13:11:31.5Z
Media[3] / PreferredPhotoYN
false
Media[3] / ResourceRecordId
25008142
Media[3] / ResourceName
Property
Media[3] / MediaCategory
Property Photo
Media[4] / MediaKey
6140375885
Media[4] / ResourceRecordKey
28150125
Media[4] / MediaURL
https://ddfcdn.realtor.ca/listing/TS638887722920530000/reb34/highres/2/25008142_45.jpg
Media[4] / ModificationTimestamp
2025-07-22T13:11:32.05Z
Media[4] / PreferredPhotoYN
false
Media[4] / ResourceRecordId
25008142
Media[4] / ResourceName
Property
Media[4] / MediaCategory
Property Photo
Media[5] / MediaKey
6140375944
Media[5] / ResourceRecordKey
28150125
Media[5] / MediaURL
https://ddfcdn.realtor.ca/listing/TS638887722925000000/reb34/highres/2/25008142_39.jpg
Media[5] / ModificationTimestamp
2025-07-22T13:11:32.5Z
Media[5] / PreferredPhotoYN
false
Media[5] / ResourceRecordId
25008142
Media[5] / ResourceName
Property
Media[5] / MediaCategory
Property Photo
Media[6] / MediaKey
6140375989
Media[6] / ResourceRecordKey
28150125
Media[6] / MediaURL
https://ddfcdn.realtor.ca/listing/TS638887722929070000/reb34/highres/2/25008142_42.jpg
Media[6] / ModificationTimestamp
2025-07-22T13:11:32.91Z
Media[6] / PreferredPhotoYN
false
Media[6] / ResourceRecordId
25008142
Media[6] / ResourceName
Property
Media[6] / MediaCategory
Property Photo
Media[7] / MediaKey
6140376041
Media[7] / ResourceRecordKey
28150125
Media[7] / MediaURL
https://ddfcdn.realtor.ca/listing/TS638887722925430000/reb34/highres/2/25008142_26.jpg
Media[7] / ModificationTimestamp
2025-07-22T13:11:32.54Z
Media[7] / PreferredPhotoYN
false
Media[7] / ResourceRecordId
25008142
Media[7] / ResourceName
Property
Media[7] / MediaCategory
Property Photo
Media[8] / MediaKey
6140376078
Media[8] / ResourceRecordKey
28150125
Media[8] / MediaURL
https://ddfcdn.realtor.ca/listing/TS638887722906770000/reb34/highres/2/25008142_2.jpg
Media[8] / ModificationTimestamp
2025-07-22T13:11:30.68Z
Media[8] / PreferredPhotoYN
false
Media[8] / ResourceRecordId
25008142
Media[8] / ResourceName
Property
Media[8] / MediaCategory
Property Photo
Media[9] / MediaKey
6140376127
Media[9] / ResourceRecordKey
28150125
Media[9] / MediaURL
https://ddfcdn.realtor.ca/listing/TS638887722914170000/reb34/highres/2/25008142_23.jpg
Media[9] / ModificationTimestamp
2025-07-22T13:11:31.42Z
Media[9] / PreferredPhotoYN
false
Media[9] / ResourceRecordId
25008142
Media[9] / ResourceName
Property
Media[9] / MediaCategory
Property Photo
Media[10] / MediaKey
6140376196
Media[10] / ResourceRecordKey
28150125
Media[10] / MediaURL
https://ddfcdn.realtor.ca/listing/TS638887722906600000/reb34/highres/2/25008142_3.jpg
Media[10] / ModificationTimestamp
2025-07-22T13:11:30.66Z
Media[10] / PreferredPhotoYN
false
Media[10] / ResourceRecordId
25008142
Media[10] / ResourceName
Property
Media[10] / MediaCategory
Property Photo
Media[11] / MediaKey
6140376271
Media[11] / ResourceRecordKey
28150125
Media[11] / MediaURL
https://ddfcdn.realtor.ca/listing/TS638887722914200000/reb34/highres/2/25008142_21.jpg
Media[11] / ModificationTimestamp
2025-07-22T13:11:31.42Z
Media[11] / PreferredPhotoYN
false
Media[11] / ResourceRecordId
25008142
Media[11] / ResourceName
Property
Media[11] / MediaCategory
Property Photo
Media[12] / MediaKey
6140376334
Media[12] / ResourceRecordKey
28150125
Media[12] / MediaURL
https://ddfcdn.realtor.ca/listing/TS638887722917800000/reb34/highres/2/25008142_37.jpg
Media[12] / ModificationTimestamp
2025-07-22T13:11:31.78Z
Media[12] / PreferredPhotoYN
false
Media[12] / ResourceRecordId
25008142
Media[12] / ResourceName
Property
Media[12] / MediaCategory
Property Photo
Media[13] / MediaKey
6140376408
Media[13] / ResourceRecordKey
28150125
Media[13] / MediaURL
https://ddfcdn.realtor.ca/listing/TS638887722906830000/reb34/highres/2/25008142_6.jpg
Media[13] / ModificationTimestamp
2025-07-22T13:11:30.68Z
Media[13] / PreferredPhotoYN
false
Media[13] / ResourceRecordId
25008142
Media[13] / ResourceName
Property
Media[13] / MediaCategory
Property Photo
Media[14] / MediaKey
6140376464
Media[14] / ResourceRecordKey
28150125
Media[14] / MediaURL
https://ddfcdn.realtor.ca/listing/TS638887722933430000/reb34/highres/2/25008142_43.jpg
Media[14] / ModificationTimestamp
2025-07-22T13:11:33.34Z
Media[14] / PreferredPhotoYN
false
Media[14] / ResourceRecordId
25008142
Media[14] / ResourceName
Property
Media[14] / MediaCategory
Property Photo
Media[15] / MediaKey
6140376528
Media[15] / ResourceRecordKey
28150125
Media[15] / MediaURL
https://ddfcdn.realtor.ca/listing/TS638887722910100000/reb34/highres/2/25008142_40.jpg
Media[15] / ModificationTimestamp
2025-07-22T13:11:31.01Z
Media[15] / PreferredPhotoYN
false
Media[15] / ResourceRecordId
25008142
Media[15] / ResourceName
Property
