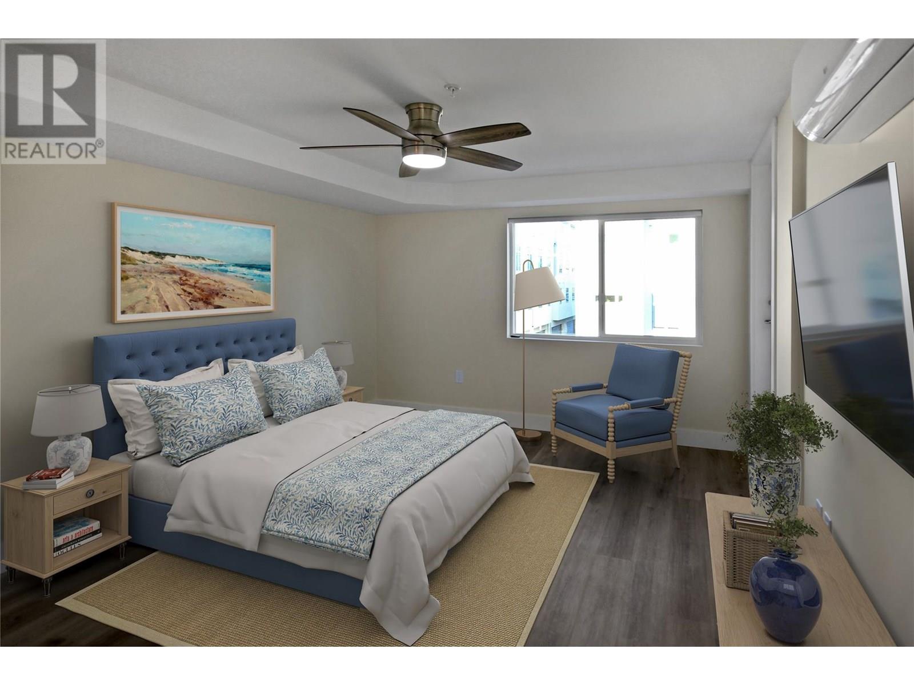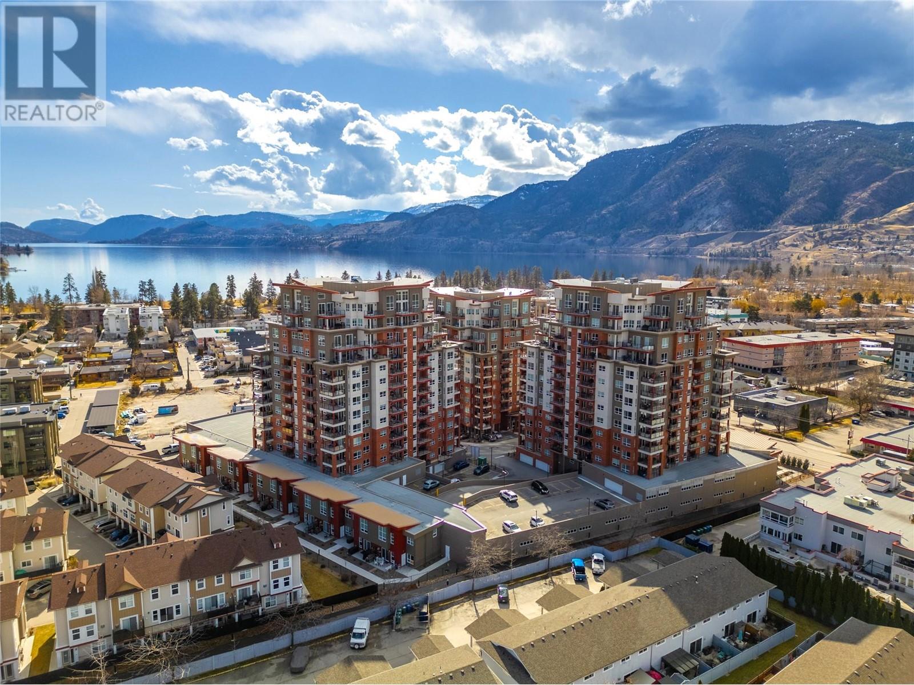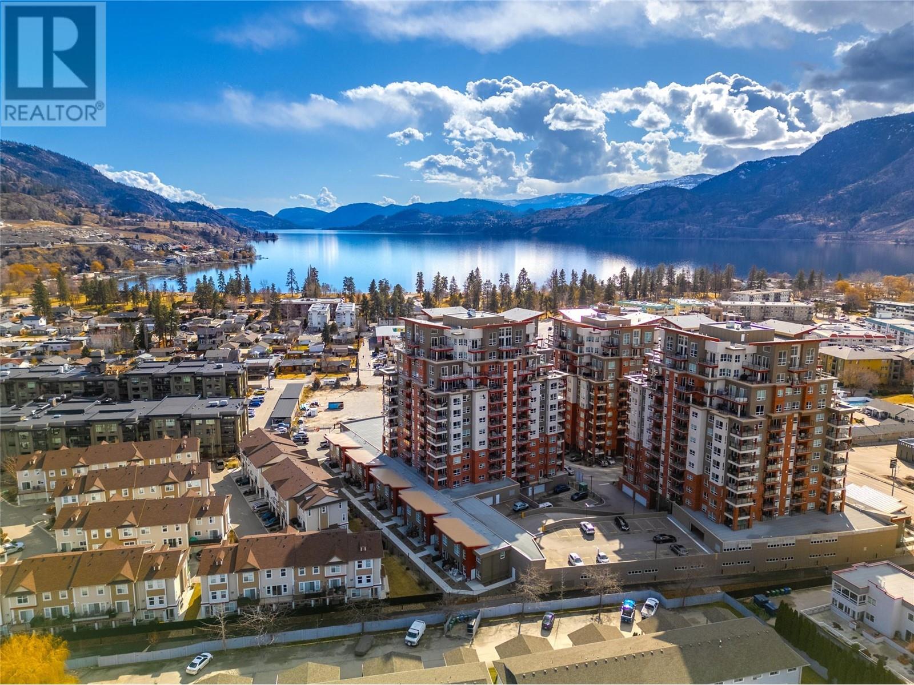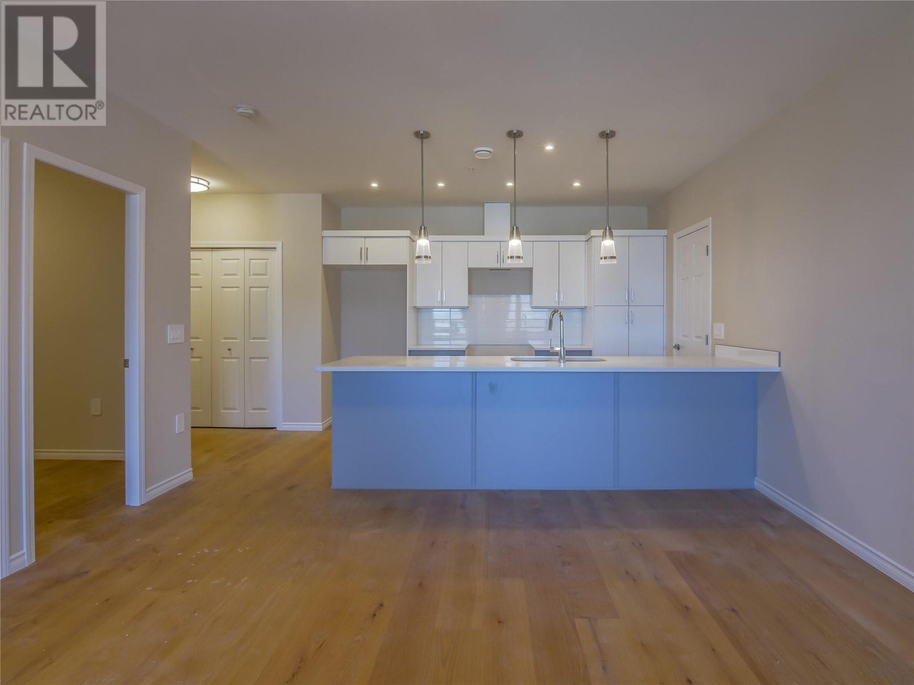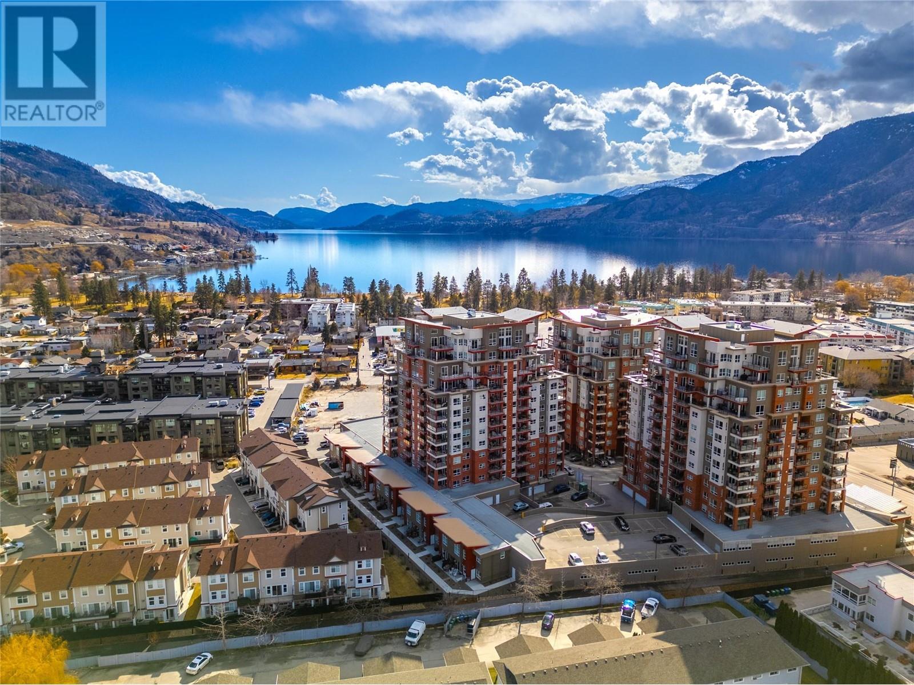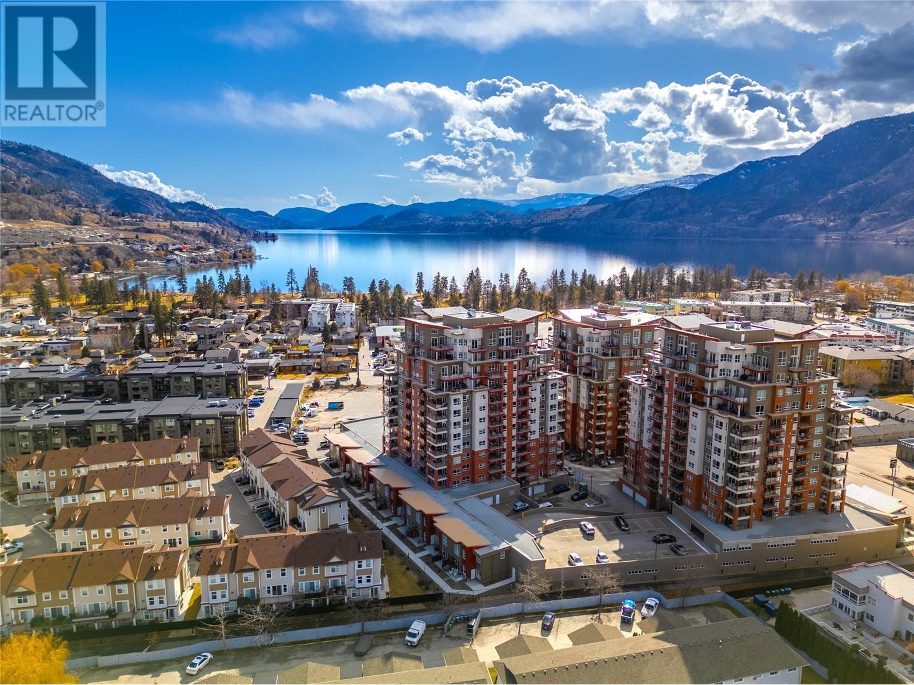PropertySubType
Single Family
LotFeatures[1]
Central island
LotFeatures[2]
One Balcony
CommunityFeatures[0]
Pets Allowed
Appliances[0]
Refrigerator
Appliances[4]
Washer/Dryer Stack-Up
SecurityFeatures[0]
Sprinkler System-Fire
SecurityFeatures[1]
Smoke Detector Only
AssociationFeeFrequency
Monthly
OriginalEntryTimestamp
2025-04-10T18:48:31.92Z
ModificationTimestamp
2025-08-28T15:15:20.9Z
InternetEntireListingDisplayYN
true
StatusChangeTimestamp
2025-08-28T15:03:34.53Z
InternetAddressDisplayYN
true
ListingURL
www.realtor.ca/real-estate/28150502/217-elm-avenue-unit-209-penticton-main-south
OriginatingSystemName
Association of Interior REALTORS®
PhotosChangeTimestamp
2025-06-14T14:52:19.32Z
CommonInterest
Condo/Strata
ListAOR
Interior REALTORS®
UnparsedAddress
217 Elm Avenue Unit# 209
StateOrProvince
British Columbia
MapCoordinateVerifiedYN
false
LivingAreaUnits
square feet
FireplaceFeatures[0]
Electric
FireplaceFeatures[1]
Unknown
ArchitecturalStyle[0]
Ranch
ParkingFeatures[0]
Attached Garage
ParkingFeatures[1]
Parkade
StructureType[0]
Apartment
WaterSource[0]
Municipal water
Sewer[0]
Municipal sewage system
Media[0] / MediaKey
6140024874
Media[0] / ResourceRecordKey
28150502
Media[0] / MediaURL
https://ddfcdn.realtor.ca/listing/TS638854951347330000/reb19/highres/6/10342916_12.jpg
Media[0] / ModificationTimestamp
2025-06-14T14:52:14.73Z
Media[0] / PreferredPhotoYN
false
Media[0] / ResourceRecordId
10342916
Media[0] / ResourceName
Property
Media[0] / MediaCategory
Property Photo
Media[1] / MediaKey
6140024978
Media[1] / ResourceRecordKey
28150502
Media[1] / MediaURL
https://ddfcdn.realtor.ca/listing/TS638854951393200000/reb19/highres/6/10342916_17.jpg
Media[1] / ModificationTimestamp
2025-06-14T14:52:19.32Z
Media[1] / PreferredPhotoYN
false
Media[1] / ResourceRecordId
10342916
Media[1] / ResourceName
Property
Media[1] / MediaCategory
Property Photo
Media[2] / MediaKey
6140025008
Media[2] / ResourceRecordKey
28150502
Media[2] / MediaURL
https://ddfcdn.realtor.ca/listing/TS638854951383100000/reb19/highres/6/10342916_21.jpg
Media[2] / ModificationTimestamp
2025-06-14T14:52:18.31Z
Media[2] / PreferredPhotoYN
false
Media[2] / ResourceRecordId
10342916
Media[2] / ResourceName
Property
Media[2] / MediaCategory
Property Photo
Media[3] / MediaKey
6140025045
Media[3] / ResourceRecordKey
28150502
Media[3] / MediaURL
https://ddfcdn.realtor.ca/listing/TS638854951374730000/reb19/highres/6/10342916_22.jpg
Media[3] / ModificationTimestamp
2025-06-14T14:52:17.47Z
Media[3] / PreferredPhotoYN
false
Media[3] / ResourceRecordId
10342916
Media[3] / ResourceName
Property
Media[3] / MediaCategory
Property Photo
Media[4] / MediaKey
6140025115
Media[4] / ResourceRecordKey
28150502
Media[4] / MediaURL
https://ddfcdn.realtor.ca/listing/TS638854951382130000/reb19/highres/6/10342916_3.jpg
Media[4] / ModificationTimestamp
2025-06-14T14:52:18.21Z
Media[4] / PreferredPhotoYN
false
Media[4] / ResourceRecordId
10342916
Media[4] / ResourceName
Property
Media[4] / MediaCategory
Property Photo
Media[5] / MediaKey
6140025160
Media[5] / ResourceRecordKey
28150502
Media[5] / MediaURL
https://ddfcdn.realtor.ca/listing/TS638854951359830000/reb19/highres/6/10342916_1.jpg
Media[5] / ModificationTimestamp
2025-06-14T14:52:15.98Z
Media[5] / PreferredPhotoYN
true
Media[5] / ResourceRecordId
10342916
Media[5] / ResourceName
Property
Media[5] / MediaCategory
Property Photo
Media[6] / MediaKey
6140025243
Media[6] / ResourceRecordKey
28150502
Media[6] / MediaURL
https://ddfcdn.realtor.ca/listing/TS638854951344800000/reb19/highres/6/10342916_4.jpg
Media[6] / ModificationTimestamp
2025-06-14T14:52:14.48Z
Media[6] / PreferredPhotoYN
false
Media[6] / ResourceRecordId
10342916
Media[6] / ResourceName
Property
Media[6] / MediaCategory
Property Photo
Media[7] / MediaKey
6140025289
Media[7] / ResourceRecordKey
28150502
Media[7] / MediaURL
https://ddfcdn.realtor.ca/listing/TS638854951355400000/reb19/highres/6/10342916_7.jpg
Media[7] / ModificationTimestamp
2025-06-14T14:52:15.54Z
Media[7] / PreferredPhotoYN
false
Media[7] / ResourceRecordId
10342916
Media[7] / ResourceName
Property
Media[7] / MediaCategory
Property Photo
Media[8] / MediaKey
6140025311
Media[8] / ResourceRecordKey
28150502
Media[8] / MediaURL
https://ddfcdn.realtor.ca/listing/TS638854951383700000/reb19/highres/6/10342916_19.jpg
Media[8] / ModificationTimestamp
2025-06-14T14:52:18.37Z
Media[8] / PreferredPhotoYN
false
Media[8] / ResourceRecordId
10342916
Media[8] / ResourceName
Property
Media[8] / MediaCategory
Property Photo
Media[9] / MediaKey
6140025356
Media[9] / ResourceRecordKey
28150502
Media[9] / MediaURL
https://ddfcdn.realtor.ca/listing/TS638854951383200000/reb19/highres/6/10342916_13.jpg
Media[9] / ModificationTimestamp
2025-06-14T14:52:18.32Z
Media[9] / PreferredPhotoYN
false
Media[9] / ResourceRecordId
10342916
Media[9] / ResourceName
Property
Media[9] / MediaCategory
Property Photo
Media[10] / MediaKey
6140025448
Media[10] / ResourceRecordKey
28150502
Media[10] / MediaURL
https://ddfcdn.realtor.ca/listing/TS638854951359700000/reb19/highres/6/10342916_11.jpg
Media[10] / ModificationTimestamp
2025-06-14T14:52:15.97Z
Media[10] / PreferredPhotoYN
false
Media[10] / ResourceRecordId
10342916
Media[10] / ResourceName
Property
Media[10] / MediaCategory
Property Photo
Media[11] / MediaKey
6140025515
Media[11] / ResourceRecordKey
28150502
Media[11] / MediaURL
https://ddfcdn.realtor.ca/listing/TS638854951357800000/reb19/highres/6/10342916_8.jpg
Media[11] / ModificationTimestamp
2025-06-14T14:52:15.78Z
Media[11] / PreferredPhotoYN
false
Media[11] / ResourceRecordId
10342916
Media[11] / ResourceName
Property
Media[11] / MediaCategory
Property Photo
Media[12] / MediaKey
6140025530
Media[12] / ResourceRecordKey
28150502
Media[12] / MediaURL
https://ddfcdn.realtor.ca/listing/TS638854951358400000/reb19/highres/6/10342916_16.jpg
Media[12] / ModificationTimestamp
2025-06-14T14:52:15.84Z
Media[12] / PreferredPhotoYN
false
Media[12] / ResourceRecordId
10342916
Media[12] / ResourceName
Property
