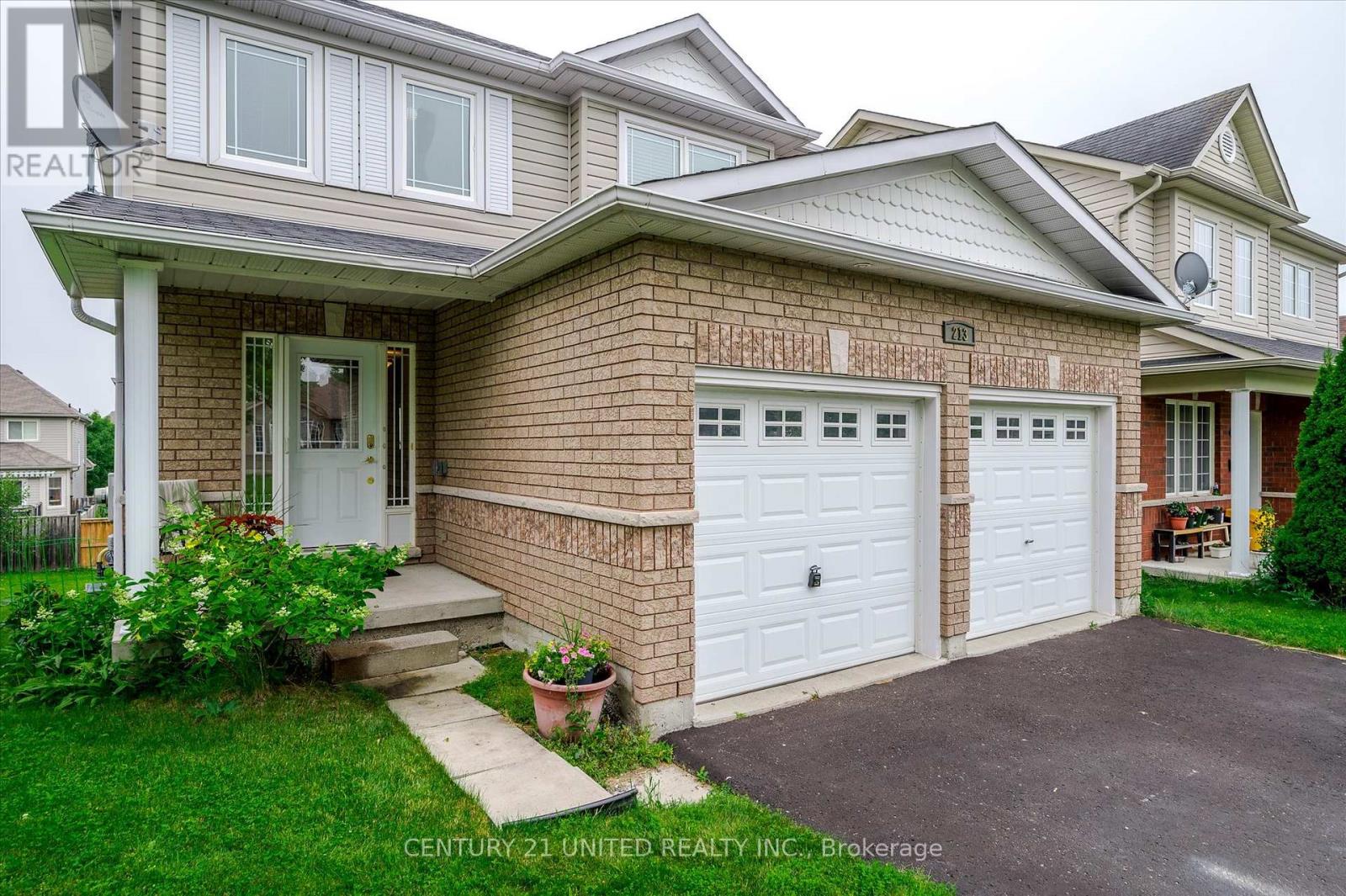PropertySubType
Single Family
LotFeatures[1]
In-Law Suite
LotSizeDimensions
40 x 114.8 FT
FrontageLengthNumericUnits
feet
Appliances[1]
Refrigerator
Appliances[2]
Central Vacuum
Appliances[8]
Window Coverings
OriginalEntryTimestamp
2025-04-11T16:21:08.57Z
ModificationTimestamp
2025-08-27T19:00:05.49Z
InternetEntireListingDisplayYN
true
StatusChangeTimestamp
2025-08-27T18:50:51.62Z
InternetAddressDisplayYN
true
ListingURL
www.realtor.ca/real-estate/28155571/213-farrier-crescent-peterborough-north-north-1-north
OriginatingSystemName
Central Lakes Association of REALTORS®
PhotosChangeTimestamp
2025-04-11T16:21:09.01Z
UnparsedAddress
213 FARRIER CRESCENT
City
Peterborough North (North)
Directions
Carnegie Ave & Heritage Lane
MapCoordinateVerifiedYN
false
LivingAreaUnits
square feet
FoundationDetails[0]
Poured Concrete
ExteriorFeatures[1]
Aluminum siding
ParkingFeatures[0]
Attached Garage
Cooling[0]
Central air conditioning
WaterSource[0]
Municipal water
Media[0] / MediaKey
6139508762
Media[0] / ResourceRecordKey
28155571
Media[0] / MediaURL
https://ddfcdn.realtor.ca/listing/TS638799708685800000/reb88/highres/0/x12077490_16.jpg
Media[0] / ModificationTimestamp
2025-04-11T16:21:08.58Z
Media[0] / PreferredPhotoYN
false
Media[0] / ResourceRecordId
X12077490
Media[0] / ResourceName
Property
Media[0] / MediaCategory
Property Photo
Media[1] / MediaKey
6139508770
Media[1] / ResourceRecordKey
28155571
Media[1] / MediaURL
https://ddfcdn.realtor.ca/listing/TS638799708685800000/reb88/highres/0/x12077490_13.jpg
Media[1] / ModificationTimestamp
2025-04-11T16:21:08.58Z
Media[1] / PreferredPhotoYN
false
Media[1] / ResourceRecordId
X12077490
Media[1] / ResourceName
Property
Media[1] / MediaCategory
Property Photo
Media[2] / MediaKey
6139508774
Media[2] / ResourceRecordKey
28155571
Media[2] / MediaURL
https://ddfcdn.realtor.ca/listing/TS638799708685800000/reb88/highres/0/x12077490_19.jpg
Media[2] / ModificationTimestamp
2025-04-11T16:21:08.58Z
Media[2] / PreferredPhotoYN
false
Media[2] / ResourceRecordId
X12077490
Media[2] / ResourceName
Property
Media[2] / MediaCategory
Property Photo
Media[3] / MediaKey
6139508783
Media[3] / ResourceRecordKey
28155571
Media[3] / MediaURL
https://ddfcdn.realtor.ca/listing/TS638799708685800000/reb88/highres/0/x12077490_27.jpg
Media[3] / ModificationTimestamp
2025-04-11T16:21:08.58Z
Media[3] / PreferredPhotoYN
false
Media[3] / ResourceRecordId
X12077490
Media[3] / ResourceName
Property
Media[3] / MediaCategory
Property Photo
Media[4] / MediaKey
6139508792
Media[4] / ResourceRecordKey
28155571
Media[4] / MediaURL
https://ddfcdn.realtor.ca/listing/TS638799708685800000/reb88/highres/0/x12077490_30.jpg
Media[4] / ModificationTimestamp
2025-04-11T16:21:08.58Z
Media[4] / PreferredPhotoYN
false
Media[4] / ResourceRecordId
X12077490
Media[4] / ResourceName
Property
Media[4] / MediaCategory
Property Photo
Media[5] / MediaKey
6139508804
Media[5] / ResourceRecordKey
28155571
Media[5] / MediaURL
https://ddfcdn.realtor.ca/listing/TS638799708685800000/reb88/highres/0/x12077490_22.jpg
Media[5] / ModificationTimestamp
2025-04-11T16:21:08.58Z
Media[5] / PreferredPhotoYN
false
Media[5] / ResourceRecordId
X12077490
Media[5] / ResourceName
Property
Media[5] / MediaCategory
Property Photo
Media[6] / MediaKey
6139508817
Media[6] / ResourceRecordKey
28155571
Media[6] / MediaURL
https://ddfcdn.realtor.ca/listing/TS638799708685800000/reb88/highres/0/x12077490_11.jpg
Media[6] / ModificationTimestamp
2025-04-11T16:21:08.58Z
Media[6] / PreferredPhotoYN
false
Media[6] / ResourceRecordId
X12077490
Media[6] / ResourceName
Property
Media[6] / MediaCategory
Property Photo
Media[7] / MediaKey
6139508825
Media[7] / ResourceRecordKey
28155571
Media[7] / MediaURL
https://ddfcdn.realtor.ca/listing/TS638799708685800000/reb88/highres/0/x12077490_8.jpg
Media[7] / ModificationTimestamp
2025-04-11T16:21:08.58Z
Media[7] / PreferredPhotoYN
false
Media[7] / ResourceRecordId
X12077490
Media[7] / ResourceName
Property
Media[7] / MediaCategory
Property Photo
Media[8] / MediaKey
6139508839
Media[8] / ResourceRecordKey
28155571
Media[8] / MediaURL
https://ddfcdn.realtor.ca/listing/TS638799708685800000/reb88/highres/0/x12077490_9.jpg
Media[8] / ModificationTimestamp
2025-04-11T16:21:08.58Z
Media[8] / PreferredPhotoYN
false
Media[8] / ResourceRecordId
X12077490
Media[8] / ResourceName
Property
Media[8] / MediaCategory
Property Photo
Media[9] / MediaKey
6139508866
Media[9] / ResourceRecordKey
28155571
Media[9] / MediaURL
https://ddfcdn.realtor.ca/listing/TS638799708685800000/reb88/highres/0/x12077490_42.jpg
Media[9] / ModificationTimestamp
2025-04-11T16:21:08.58Z
Media[9] / PreferredPhotoYN
false
Media[9] / ResourceRecordId
X12077490
Media[9] / ResourceName
Property
Media[9] / MediaCategory
Property Photo
Media[10] / MediaKey
6139508877
Media[10] / ResourceRecordKey
28155571
Media[10] / MediaURL
https://ddfcdn.realtor.ca/listing/TS638799708685800000/reb88/highres/0/x12077490_14.jpg
Media[10] / ModificationTimestamp
2025-04-11T16:21:08.58Z
Media[10] / PreferredPhotoYN
false
Media[10] / ResourceRecordId
X12077490
Media[10] / ResourceName
Property
Media[10] / MediaCategory
Property Photo
Media[11] / MediaKey
6139508891
Media[11] / ResourceRecordKey
28155571
Media[11] / MediaURL
https://ddfcdn.realtor.ca/listing/TS638799708685800000/reb88/highres/0/x12077490_31.jpg
Media[11] / ModificationTimestamp
2025-04-11T16:21:08.58Z
Media[11] / PreferredPhotoYN
false
Media[11] / ResourceRecordId
X12077490
Media[11] / ResourceName
Property
Media[11] / MediaCategory
Property Photo
Media[12] / MediaKey
6139508923
Media[12] / ResourceRecordKey
28155571
Media[12] / MediaURL
https://ddfcdn.realtor.ca/listing/TS638799708685800000/reb88/highres/0/x12077490_5.jpg
Media[12] / ModificationTimestamp
2025-04-11T16:21:08.58Z
Media[12] / PreferredPhotoYN
false
Media[12] / ResourceRecordId
X12077490
Media[12] / ResourceName
Property
Media[12] / MediaCategory
Property Photo
Media[13] / MediaKey
6139508947
Media[13] / ResourceRecordKey
28155571
Media[13] / MediaURL
https://ddfcdn.realtor.ca/listing/TS638799708685800000/reb88/highres/0/x12077490_34.jpg
Media[13] / ModificationTimestamp
2025-04-11T16:21:08.58Z
Media[13] / PreferredPhotoYN
false
Media[13] / ResourceRecordId
X12077490
Media[13] / ResourceName
Property
