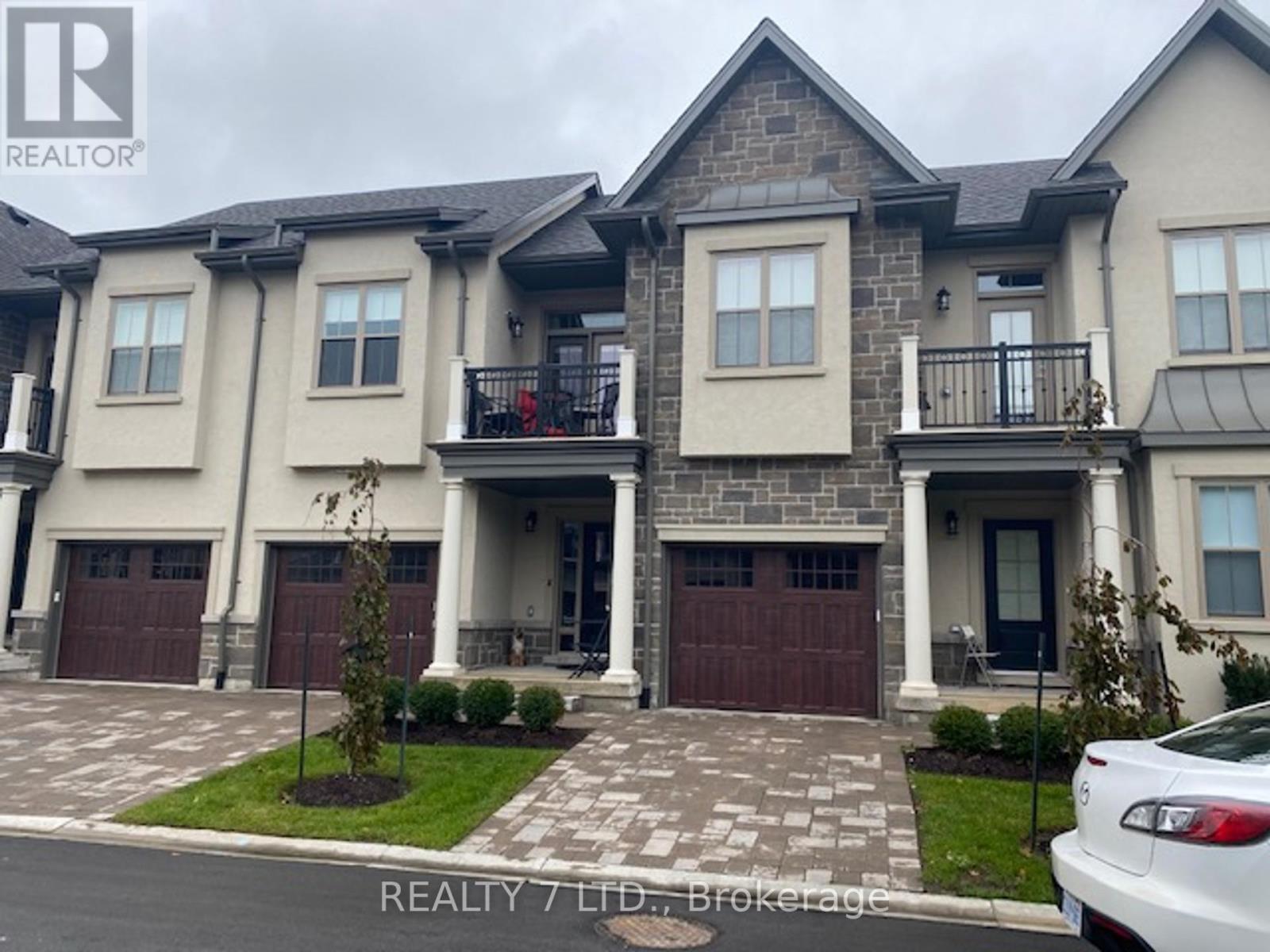PropertySubType
Single Family
CommunityFeatures[0]
Pet Restrictions
Appliances[0]
Window Coverings
Appliances[1]
Garage door opener
Appliances[2]
Water Heater
AssociationFeeFrequency
Monthly
AssociationName
Wilson Blanchard Management
AssociationFeeIncludes[0]
Common Area Maintenance
AssociationFeeIncludes[1]
Insurance
AssociationFeeIncludes[2]
Parking
OriginalEntryTimestamp
2025-04-15T23:41:19.05Z
ModificationTimestamp
2025-08-28T02:00:07.77Z
InternetEntireListingDisplayYN
true
StatusChangeTimestamp
2025-08-28T01:49:07.53Z
InternetAddressDisplayYN
true
ListingURL
www.realtor.ca/real-estate/28172875/53-aberdeen-lane-s-niagara-on-the-lake-town-101-town
OriginatingSystemName
Toronto Regional Real Estate Board
PhotosChangeTimestamp
2025-07-18T13:52:20.45Z
CommonInterest
Condo/Strata
UnparsedAddress
53 ABERDEEN LANE S
City
Niagara-on-the-Lake (Town)
Directions
Main intersection is Niagara Stone Rd and Mary st in Old Town of Niagara on the Lake
MapCoordinateVerifiedYN
false
BuildingFeatures[0]
Visitor Parking
LivingAreaUnits
square feet
ExteriorFeatures[1]
Stucco
ParkingFeatures[0]
Attached Garage
Cooling[0]
Central air conditioning
StructureType[0]
Row / Townhouse
Media[0] / MediaKey
6139810479
Media[0] / ResourceRecordKey
28172875
Media[0] / MediaURL
https://ddfcdn.realtor.ca/listing/TS638803428790630000/reb82/highres/3/x12085083_25.jpg
Media[0] / ModificationTimestamp
2025-04-15T23:41:19.06Z
Media[0] / PreferredPhotoYN
false
Media[0] / ResourceRecordId
X12085083
Media[0] / ResourceName
Property
Media[0] / MediaCategory
Property Photo
Media[1] / MediaKey
6139810495
Media[1] / ResourceRecordKey
28172875
Media[1] / MediaURL
https://ddfcdn.realtor.ca/listing/TS638803428790630000/reb82/highres/3/x12085083_2.jpg
Media[1] / ModificationTimestamp
2025-04-15T23:41:19.06Z
Media[1] / PreferredPhotoYN
false
Media[1] / ResourceRecordId
X12085083
Media[1] / ResourceName
Property
Media[1] / MediaCategory
Property Photo
Media[2] / MediaKey
6139810509
Media[2] / ResourceRecordKey
28172875
Media[2] / MediaURL
https://ddfcdn.realtor.ca/listing/TS638884270876300000/reb82/highres/3/x12085083_22.jpg
Media[2] / ModificationTimestamp
2025-07-18T13:18:07.63Z
Media[2] / PreferredPhotoYN
false
Media[2] / ResourceRecordId
X12085083
Media[2] / ResourceName
Property
Media[2] / MediaCategory
Property Photo
Media[3] / MediaKey
6139810524
Media[3] / ResourceRecordKey
28172875
Media[3] / MediaURL
https://ddfcdn.realtor.ca/listing/TS638884270932600000/reb82/highres/3/x12085083_28.jpg
Media[3] / ModificationTimestamp
2025-07-18T13:18:13.26Z
Media[3] / PreferredPhotoYN
false
Media[3] / ResourceRecordId
X12085083
Media[3] / ResourceName
Property
Media[3] / MediaCategory
Property Photo
Media[4] / MediaKey
6139810545
Media[4] / ResourceRecordKey
28172875
Media[4] / MediaURL
https://ddfcdn.realtor.ca/listing/TS638884270949030000/reb82/highres/3/x12085083_5.jpg
Media[4] / ModificationTimestamp
2025-07-18T13:18:14.9Z
Media[4] / PreferredPhotoYN
false
Media[4] / ResourceRecordId
X12085083
Media[4] / ResourceName
Property
Media[4] / MediaCategory
Property Photo
Media[5] / MediaKey
6139810563
Media[5] / ResourceRecordKey
28172875
Media[5] / MediaURL
https://ddfcdn.realtor.ca/listing/TS638803428790630000/reb82/highres/3/x12085083_14.jpg
Media[5] / ModificationTimestamp
2025-04-15T23:41:19.06Z
Media[5] / PreferredPhotoYN
false
Media[5] / ResourceRecordId
X12085083
Media[5] / ResourceName
Property
Media[5] / MediaCategory
Property Photo
Media[6] / MediaKey
6139810592
Media[6] / ResourceRecordKey
28172875
Media[6] / MediaURL
https://ddfcdn.realtor.ca/listing/TS638884271003400000/reb82/highres/3/x12085083_8.jpg
Media[6] / ModificationTimestamp
2025-07-18T13:18:20.34Z
Media[6] / PreferredPhotoYN
false
Media[6] / ResourceRecordId
X12085083
Media[6] / ResourceName
Property
Media[6] / MediaCategory
Property Photo
Media[7] / MediaKey
6139810610
Media[7] / ResourceRecordKey
28172875
Media[7] / MediaURL
https://ddfcdn.realtor.ca/listing/TS638884270924570000/reb82/highres/3/x12085083_31.jpg
Media[7] / ModificationTimestamp
2025-07-18T13:18:12.46Z
Media[7] / PreferredPhotoYN
false
Media[7] / ResourceRecordId
X12085083
Media[7] / ResourceName
Property
Media[7] / MediaCategory
Property Photo
Media[8] / MediaKey
6139810627
Media[8] / ResourceRecordKey
28172875
Media[8] / MediaURL
https://ddfcdn.realtor.ca/listing/TS638803428790630000/reb82/highres/3/x12085083_11.jpg
Media[8] / ModificationTimestamp
2025-04-15T23:41:19.06Z
Media[8] / PreferredPhotoYN
false
Media[8] / ResourceRecordId
X12085083
Media[8] / ResourceName
Property
Media[8] / MediaCategory
Property Photo
Media[9] / MediaKey
6139810645
Media[9] / ResourceRecordKey
28172875
Media[9] / MediaURL
https://ddfcdn.realtor.ca/listing/TS638884271181270000/reb82/highres/3/x12085083_34.jpg
Media[9] / ModificationTimestamp
2025-07-18T13:18:38.13Z
Media[9] / PreferredPhotoYN
false
Media[9] / ResourceRecordId
X12085083
Media[9] / ResourceName
Property
Media[9] / MediaCategory
Property Photo
Media[10] / MediaKey
6139810659
Media[10] / ResourceRecordKey
28172875
Media[10] / MediaURL
https://ddfcdn.realtor.ca/listing/TS638884270899100000/reb82/highres/3/x12085083_20.jpg
Media[10] / ModificationTimestamp
2025-07-18T13:18:09.91Z
Media[10] / PreferredPhotoYN
false
Media[10] / ResourceRecordId
X12085083
Media[10] / ResourceName
Property
Media[10] / MediaCategory
Property Photo
Media[11] / MediaKey
6139810671
Media[11] / ResourceRecordKey
28172875
Media[11] / MediaURL
https://ddfcdn.realtor.ca/listing/TS638884270939970000/reb82/highres/3/x12085083_40.jpg
Media[11] / ModificationTimestamp
2025-07-18T13:18:14Z
Media[11] / PreferredPhotoYN
false
Media[11] / ResourceRecordId
X12085083
Media[11] / ResourceName
Property
Media[11] / MediaCategory
Property Photo
Media[12] / MediaKey
6139810685
Media[12] / ResourceRecordKey
28172875
Media[12] / MediaURL
https://ddfcdn.realtor.ca/listing/TS638884271048970000/reb82/highres/3/x12085083_43.jpg
Media[12] / ModificationTimestamp
2025-07-18T13:18:24.9Z
Media[12] / PreferredPhotoYN
false
Media[12] / ResourceRecordId
X12085083
Media[12] / ResourceName
Property
Media[12] / MediaCategory
Property Photo
Media[13] / MediaKey
6139810712
Media[13] / ResourceRecordKey
28172875
Media[13] / MediaURL
https://ddfcdn.realtor.ca/listing/TS638884271121130000/reb82/highres/3/x12085083_37.jpg
Media[13] / ModificationTimestamp
2025-07-18T13:18:32.11Z
Media[13] / PreferredPhotoYN
false
Media[13] / ResourceRecordId
X12085083
Media[13] / ResourceName
Property
Media[13] / MediaCategory
Property Photo
Media[14] / MediaKey
6139810727
Media[14] / ResourceRecordKey
28172875
Media[14] / MediaURL
https://ddfcdn.realtor.ca/listing/TS638803428790630000/reb82/highres/3/x12085083_17.jpg
