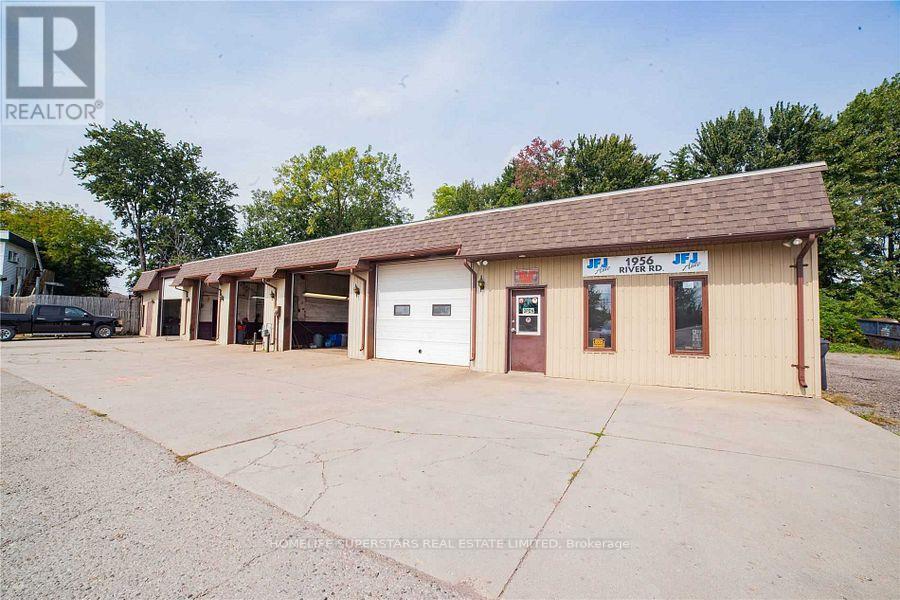BusinessType[0]
Automobile
FrontageLengthNumericUnits
feet
OriginalEntryTimestamp
2025-03-10T14:11:49.44Z
ModificationTimestamp
2025-08-27T20:05:33.11Z
InternetEntireListingDisplayYN
true
StatusChangeTimestamp
2025-08-27T19:51:14.09Z
InternetAddressDisplayYN
true
ListingURL
www.realtor.ca/real-estate/28001741/1956-river-road-london-east-east-q-east-q
OriginatingSystemName
Toronto Regional Real Estate Board
PhotosChangeTimestamp
2025-03-10T14:11:49.54Z
UnparsedAddress
1956 RIVER ROAD
Directions
River Rd/Veteran Memorial Pkwy
MapCoordinateVerifiedYN
false
Cooling[0]
Fully air conditioned
WaterSource[0]
Municipal water
Media[0] / MediaKey
6139572815
Media[0] / ResourceRecordKey
28001741
Media[0] / MediaURL
https://ddfcdn.realtor.ca/listing/TS638771983094530000/reb82/highres/9/x12009769_17.jpg
Media[0] / ModificationTimestamp
2025-03-10T14:11:49.45Z
Media[0] / PreferredPhotoYN
false
Media[0] / ResourceRecordId
X12009769
Media[0] / ResourceName
Property
Media[0] / MediaCategory
Property Photo
Media[1] / MediaKey
6139572833
Media[1] / ResourceRecordKey
28001741
Media[1] / MediaURL
https://ddfcdn.realtor.ca/listing/TS638771983094530000/reb82/highres/9/x12009769_2.jpg
Media[1] / ModificationTimestamp
2025-03-10T14:11:49.45Z
Media[1] / PreferredPhotoYN
false
Media[1] / ResourceRecordId
X12009769
Media[1] / ResourceName
Property
Media[1] / MediaCategory
Property Photo
Media[2] / MediaKey
6139572841
Media[2] / ResourceRecordKey
28001741
Media[2] / MediaURL
https://ddfcdn.realtor.ca/listing/TS638771983094530000/reb82/highres/9/x12009769_8.jpg
Media[2] / ModificationTimestamp
2025-03-10T14:11:49.45Z
Media[2] / PreferredPhotoYN
false
Media[2] / ResourceRecordId
X12009769
Media[2] / ResourceName
Property
Media[2] / MediaCategory
Property Photo
Media[3] / MediaKey
6139572874
Media[3] / ResourceRecordKey
28001741
Media[3] / MediaURL
https://ddfcdn.realtor.ca/listing/TS638771983094530000/reb82/highres/9/x12009769_5.jpg
Media[3] / ModificationTimestamp
2025-03-10T14:11:49.45Z
Media[3] / PreferredPhotoYN
false
Media[3] / ResourceRecordId
X12009769
Media[3] / ResourceName
Property
Media[3] / MediaCategory
Property Photo
Media[4] / MediaKey
6139572894
Media[4] / ResourceRecordKey
28001741
Media[4] / MediaURL
https://ddfcdn.realtor.ca/listing/TS638771983094530000/reb82/highres/9/x12009769_14.jpg
Media[4] / ModificationTimestamp
2025-03-10T14:11:49.45Z
Media[4] / PreferredPhotoYN
false
Media[4] / ResourceRecordId
X12009769
Media[4] / ResourceName
Property
Media[4] / MediaCategory
Property Photo
Media[5] / MediaKey
6139572916
Media[5] / ResourceRecordKey
28001741
Media[5] / MediaURL
https://ddfcdn.realtor.ca/listing/TS638771983094530000/reb82/highres/9/x12009769_11.jpg
Media[5] / ModificationTimestamp
2025-03-10T14:11:49.45Z
Media[5] / PreferredPhotoYN
false
Media[5] / ResourceRecordId
X12009769
Media[5] / ResourceName
Property
Media[5] / MediaCategory
Property Photo
Media[6] / MediaKey
6139572938
Media[6] / ResourceRecordKey
28001741
Media[6] / MediaURL
https://ddfcdn.realtor.ca/listing/TS638771983094530000/reb82/highres/9/x12009769_9.jpg
Media[6] / ModificationTimestamp
2025-03-10T14:11:49.45Z
Media[6] / PreferredPhotoYN
false
Media[6] / ResourceRecordId
X12009769
Media[6] / ResourceName
Property
Media[6] / MediaCategory
Property Photo
Media[7] / MediaKey
6139572993
Media[7] / ResourceRecordKey
28001741
Media[7] / MediaURL
https://ddfcdn.realtor.ca/listing/TS638771983094530000/reb82/highres/9/x12009769_13.jpg
Media[7] / ModificationTimestamp
2025-03-10T14:11:49.45Z
Media[7] / PreferredPhotoYN
false
Media[7] / ResourceRecordId
X12009769
Media[7] / ResourceName
Property
Media[7] / MediaCategory
Property Photo
Media[8] / MediaKey
6139573029
Media[8] / ResourceRecordKey
28001741
Media[8] / MediaURL
https://ddfcdn.realtor.ca/listing/TS638771983094530000/reb82/highres/9/x12009769_12.jpg
Media[8] / ModificationTimestamp
2025-03-10T14:11:49.45Z
Media[8] / PreferredPhotoYN
false
Media[8] / ResourceRecordId
X12009769
Media[8] / ResourceName
Property
Media[8] / MediaCategory
Property Photo
Media[9] / MediaKey
6139573121
Media[9] / ResourceRecordKey
28001741
Media[9] / MediaURL
https://ddfcdn.realtor.ca/listing/TS638771983094530000/reb82/highres/9/x12009769_18.jpg
Media[9] / ModificationTimestamp
2025-03-10T14:11:49.45Z
Media[9] / PreferredPhotoYN
false
Media[9] / ResourceRecordId
X12009769
Media[9] / ResourceName
Property
Media[9] / MediaCategory
Property Photo
Media[10] / MediaKey
6139573152
Media[10] / ResourceRecordKey
28001741
Media[10] / MediaURL
https://ddfcdn.realtor.ca/listing/TS638771983094530000/reb82/highres/9/x12009769_15.jpg
Media[10] / ModificationTimestamp
2025-03-10T14:11:49.45Z
Media[10] / PreferredPhotoYN
false
Media[10] / ResourceRecordId
X12009769
Media[10] / ResourceName
Property
Media[10] / MediaCategory
Property Photo
Media[11] / MediaKey
6139573193
Media[11] / ResourceRecordKey
28001741
Media[11] / MediaURL
https://ddfcdn.realtor.ca/listing/TS638771983094530000/reb82/highres/9/x12009769_16.jpg
Media[11] / ModificationTimestamp
2025-03-10T14:11:49.45Z
Media[11] / PreferredPhotoYN
false
Media[11] / ResourceRecordId
X12009769
Media[11] / ResourceName
Property
Media[11] / MediaCategory
Property Photo
Media[12] / MediaKey
6139573241
Media[12] / ResourceRecordKey
28001741
Media[12] / MediaURL
https://ddfcdn.realtor.ca/listing/TS638771983094530000/reb82/highres/9/x12009769_19.jpg
Media[12] / ModificationTimestamp
2025-03-10T14:11:49.45Z
Media[12] / PreferredPhotoYN
false
Media[12] / ResourceRecordId
X12009769
Media[12] / ResourceName
Property
Media[12] / MediaCategory
Property Photo
Media[13] / MediaKey
6139573290
Media[13] / ResourceRecordKey
28001741
Media[13] / MediaURL
https://ddfcdn.realtor.ca/listing/TS638771983094530000/reb82/highres/9/x12009769_10.jpg
Media[13] / ModificationTimestamp
2025-03-10T14:11:49.45Z
Media[13] / PreferredPhotoYN
false
Media[13] / ResourceRecordId
X12009769
Media[13] / ResourceName
Property
Media[13] / MediaCategory
Property Photo
Media[14] / MediaKey
6139573324
Media[14] / ResourceRecordKey
28001741
Media[14] / MediaURL
https://ddfcdn.realtor.ca/listing/TS638771983094530000/reb82/highres/9/x12009769_7.jpg
Media[14] / ModificationTimestamp
2025-03-10T14:11:49.45Z
Media[14] / PreferredPhotoYN
false
Media[14] / ResourceRecordId
X12009769
Media[14] / ResourceName
Property
Media[14] / MediaCategory
Property Photo
Media[15] / MediaKey
6139573366
Media[15] / ResourceRecordKey
28001741
Media[15] / MediaURL
https://ddfcdn.realtor.ca/listing/TS638771983094530000/reb82/highres/9/x12009769_4.jpg
Media[15] / ModificationTimestamp
2025-03-10T14:11:49.45Z
Media[15] / PreferredPhotoYN
false
Media[15] / ResourceRecordId
X12009769
Media[15] / ResourceName
Property
Media[15] / MediaCategory
Property Photo
Media[16] / MediaKey
6139573495
Media[16] / ResourceRecordKey
28001741
Media[16] / MediaURL
https://ddfcdn.realtor.ca/listing/TS638771983094530000/reb82/highres/9/x12009769_1.jpg
Media[16] / ModificationTimestamp
2025-03-10T14:11:49.45Z
Media[16] / PreferredPhotoYN
true
Media[16] / ResourceRecordId
X12009769
