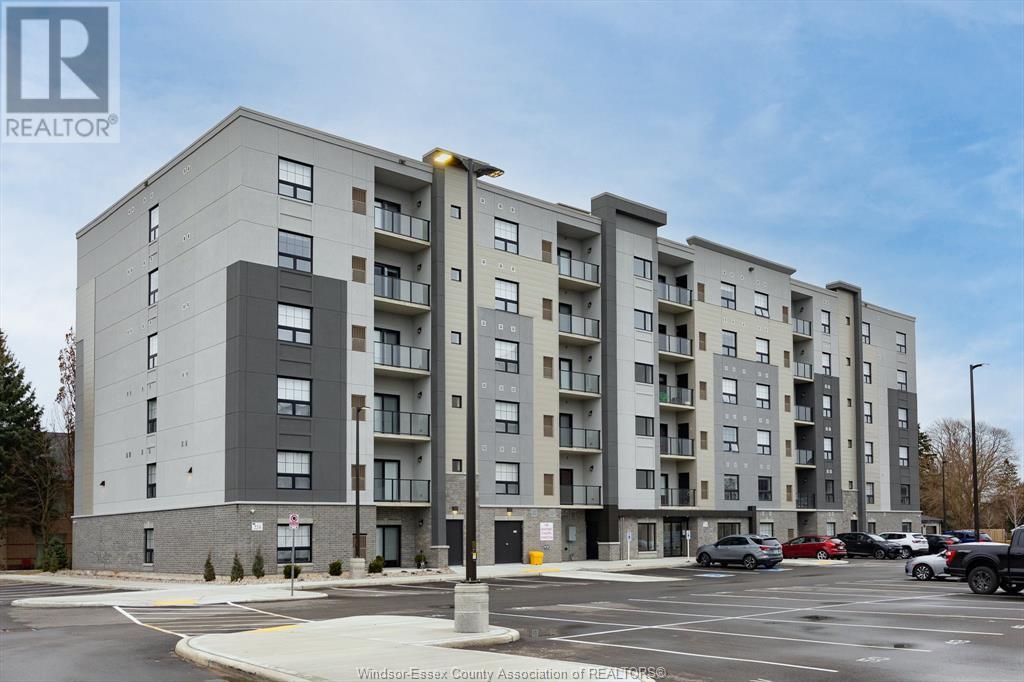PropertySubType
Single Family
View[0]
Waterfront - North
AssociationFeeFrequency
Monthly
AssociationFeeIncludes[0]
Exterior Maintenance
AssociationFeeIncludes[1]
Property Management
AssociationFeeIncludes[2]
Ground Maintenance
OriginalEntryTimestamp
2025-04-08T14:06:29.37Z
ModificationTimestamp
2025-08-28T19:20:53.47Z
InternetEntireListingDisplayYN
true
StatusChangeTimestamp
2025-08-28T19:11:45.28Z
InternetAddressDisplayYN
true
ListingURL
www.realtor.ca/real-estate/28135078/190-main-street-east-unit-410-kingsville
OriginatingSystemName
Windsor-Essex County Association of REALTORS®
PhotosChangeTimestamp
2025-04-08T14:06:29.45Z
CommonInterest
Condo/Strata
UnparsedAddress
190 MAIN STREET East Unit# 410
MapCoordinateVerifiedYN
false
AboveGradeFinishedArea
904
AboveGradeFinishedAreaUnits
square feet
LivingAreaUnits
square feet
FoundationDetails[0]
Concrete
ExteriorFeatures[0]
Stucco
Flooring[0]
Ceramic/Porcelain
Flooring[1]
Cushion/Lino/Vinyl
Cooling[0]
Central air conditioning
StructureType[0]
Apartment
Media[0] / MediaKey
6140307334
Media[0] / ResourceRecordKey
28135078
Media[0] / MediaURL
https://ddfcdn.realtor.ca/listing/TS638797035893730000/reb34/highres/0/25007850_7.jpg
Media[0] / ModificationTimestamp
2025-04-08T14:06:29.37Z
Media[0] / PreferredPhotoYN
false
Media[0] / ResourceRecordId
25007850
Media[0] / ResourceName
Property
Media[0] / MediaCategory
Property Photo
Media[1] / MediaKey
6140307339
Media[1] / ResourceRecordKey
28135078
Media[1] / MediaURL
https://ddfcdn.realtor.ca/listing/TS638797035893730000/reb34/highres/0/25007850_4.jpg
Media[1] / ModificationTimestamp
2025-04-08T14:06:29.37Z
Media[1] / PreferredPhotoYN
false
Media[1] / ResourceRecordId
25007850
Media[1] / ResourceName
Property
Media[1] / MediaCategory
Property Photo
Media[2] / MediaKey
6140307343
Media[2] / ResourceRecordKey
28135078
Media[2] / MediaURL
https://ddfcdn.realtor.ca/listing/TS638797035893730000/reb34/highres/0/25007850_13.jpg
Media[2] / ModificationTimestamp
2025-04-08T14:06:29.37Z
Media[2] / PreferredPhotoYN
false
Media[2] / ResourceRecordId
25007850
Media[2] / ResourceName
Property
Media[2] / MediaCategory
Property Photo
Media[3] / MediaKey
6140307346
Media[3] / ResourceRecordKey
28135078
Media[3] / MediaURL
https://ddfcdn.realtor.ca/listing/TS638797035893730000/reb34/highres/0/25007850_10.jpg
Media[3] / ModificationTimestamp
2025-04-08T14:06:29.37Z
Media[3] / PreferredPhotoYN
false
Media[3] / ResourceRecordId
25007850
Media[3] / ResourceName
Property
Media[3] / MediaCategory
Property Photo
Media[4] / MediaKey
6140307355
Media[4] / ResourceRecordKey
28135078
Media[4] / MediaURL
https://ddfcdn.realtor.ca/listing/TS638797035893730000/reb34/highres/0/25007850_8.jpg
Media[4] / ModificationTimestamp
2025-04-08T14:06:29.37Z
Media[4] / PreferredPhotoYN
false
Media[4] / ResourceRecordId
25007850
Media[4] / ResourceName
Property
Media[4] / MediaCategory
Property Photo
Media[5] / MediaKey
6140307360
Media[5] / ResourceRecordKey
28135078
Media[5] / MediaURL
https://ddfcdn.realtor.ca/listing/TS638797035893730000/reb34/highres/0/25007850_11.jpg
Media[5] / ModificationTimestamp
2025-04-08T14:06:29.37Z
Media[5] / PreferredPhotoYN
false
Media[5] / ResourceRecordId
25007850
Media[5] / ResourceName
Property
Media[5] / MediaCategory
Property Photo
Media[6] / MediaKey
6140307363
Media[6] / ResourceRecordKey
28135078
Media[6] / MediaURL
https://ddfcdn.realtor.ca/listing/TS638797035893730000/reb34/highres/0/25007850_17.jpg
Media[6] / ModificationTimestamp
2025-04-08T14:06:29.37Z
Media[6] / PreferredPhotoYN
false
Media[6] / ResourceRecordId
25007850
Media[6] / ResourceName
Property
Media[6] / MediaCategory
Property Photo
Media[7] / MediaKey
6140307367
Media[7] / ResourceRecordKey
28135078
Media[7] / MediaURL
https://ddfcdn.realtor.ca/listing/TS638797035893730000/reb34/highres/0/25007850_26.jpg
Media[7] / ModificationTimestamp
2025-04-08T14:06:29.37Z
Media[7] / PreferredPhotoYN
false
Media[7] / ResourceRecordId
25007850
Media[7] / ResourceName
Property
Media[7] / MediaCategory
Property Photo
Media[8] / MediaKey
6140307373
Media[8] / ResourceRecordKey
28135078
Media[8] / MediaURL
https://ddfcdn.realtor.ca/listing/TS638797035893730000/reb34/highres/0/25007850_23.jpg
Media[8] / ModificationTimestamp
2025-04-08T14:06:29.37Z
Media[8] / PreferredPhotoYN
false
Media[8] / ResourceRecordId
25007850
Media[8] / ResourceName
Property
Media[8] / MediaCategory
Property Photo
Media[9] / MediaKey
6140307383
Media[9] / ResourceRecordKey
28135078
Media[9] / MediaURL
https://ddfcdn.realtor.ca/listing/TS638797035893730000/reb34/highres/0/25007850_20.jpg
Media[9] / ModificationTimestamp
2025-04-08T14:06:29.37Z
Media[9] / PreferredPhotoYN
false
Media[9] / ResourceRecordId
25007850
Media[9] / ResourceName
Property
Media[9] / MediaCategory
Property Photo
Media[10] / MediaKey
6140307386
Media[10] / ResourceRecordKey
28135078
Media[10] / MediaURL
https://ddfcdn.realtor.ca/listing/TS638797035893730000/reb34/highres/0/25007850_3.jpg
Media[10] / ModificationTimestamp
2025-04-08T14:06:29.37Z
Media[10] / PreferredPhotoYN
false
Media[10] / ResourceRecordId
25007850
Media[10] / ResourceName
Property
Media[10] / MediaCategory
Property Photo
Media[11] / MediaKey
6140307395
Media[11] / ResourceRecordKey
28135078
Media[11] / MediaURL
https://ddfcdn.realtor.ca/listing/TS638797035893730000/reb34/highres/0/25007850_9.jpg
Media[11] / ModificationTimestamp
2025-04-08T14:06:29.37Z
Media[11] / PreferredPhotoYN
false
Media[11] / ResourceRecordId
25007850
Media[11] / ResourceName
Property
Media[11] / MediaCategory
Property Photo
Media[12] / MediaKey
6140307401
Media[12] / ResourceRecordKey
28135078
Media[12] / MediaURL
https://ddfcdn.realtor.ca/listing/TS638797035893730000/reb34/highres/0/25007850_32.jpg
Media[12] / ModificationTimestamp
2025-04-08T14:06:29.37Z
Media[12] / PreferredPhotoYN
false
Media[12] / ResourceRecordId
25007850
Media[12] / ResourceName
Property
Media[12] / MediaCategory
Property Photo
Media[13] / MediaKey
6140307406
Media[13] / ResourceRecordKey
28135078
Media[13] / MediaURL
https://ddfcdn.realtor.ca/listing/TS638797035893730000/reb34/highres/0/25007850_6.jpg
Media[13] / ModificationTimestamp
2025-04-08T14:06:29.37Z
Media[13] / PreferredPhotoYN
false
Media[13] / ResourceRecordId
25007850
Media[13] / ResourceName
Property
Media[13] / MediaCategory
Property Photo
Media[14] / MediaKey
6140307411
Media[14] / ResourceRecordKey
28135078
Media[14] / MediaURL
https://ddfcdn.realtor.ca/listing/TS638797035893730000/reb34/highres/0/25007850_29.jpg
Media[14] / ModificationTimestamp
2025-04-08T14:06:29.37Z
Media[14] / PreferredPhotoYN
false
Media[14] / ResourceRecordId
25007850
Media[14] / ResourceName
Property
Media[14] / MediaCategory
Property Photo
Media[15] / MediaKey
6140307413
Media[15] / ResourceRecordKey
28135078
