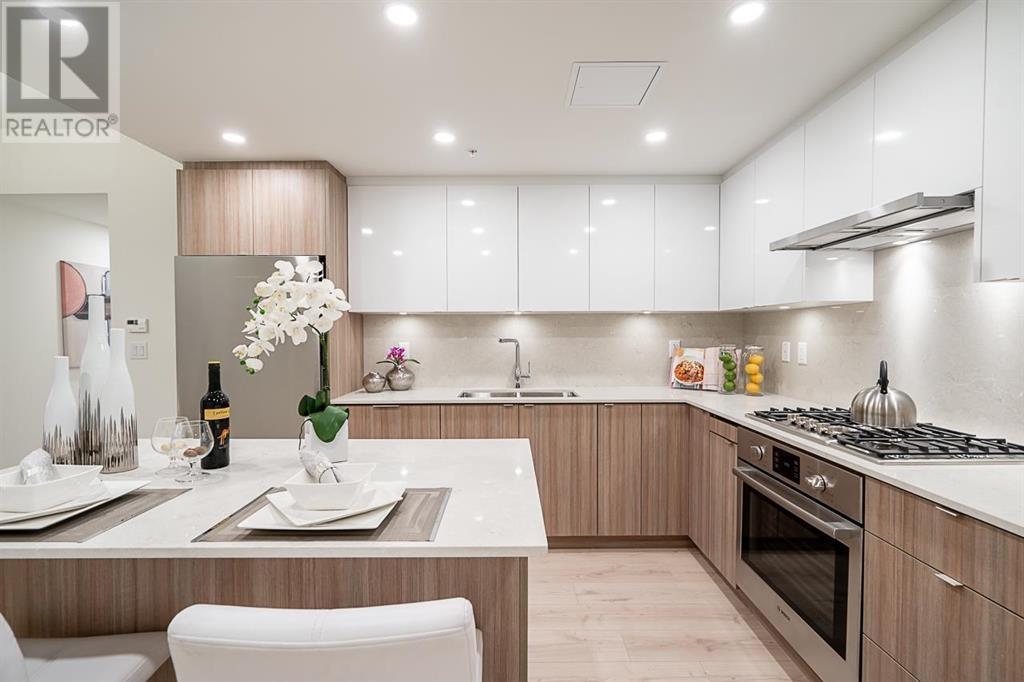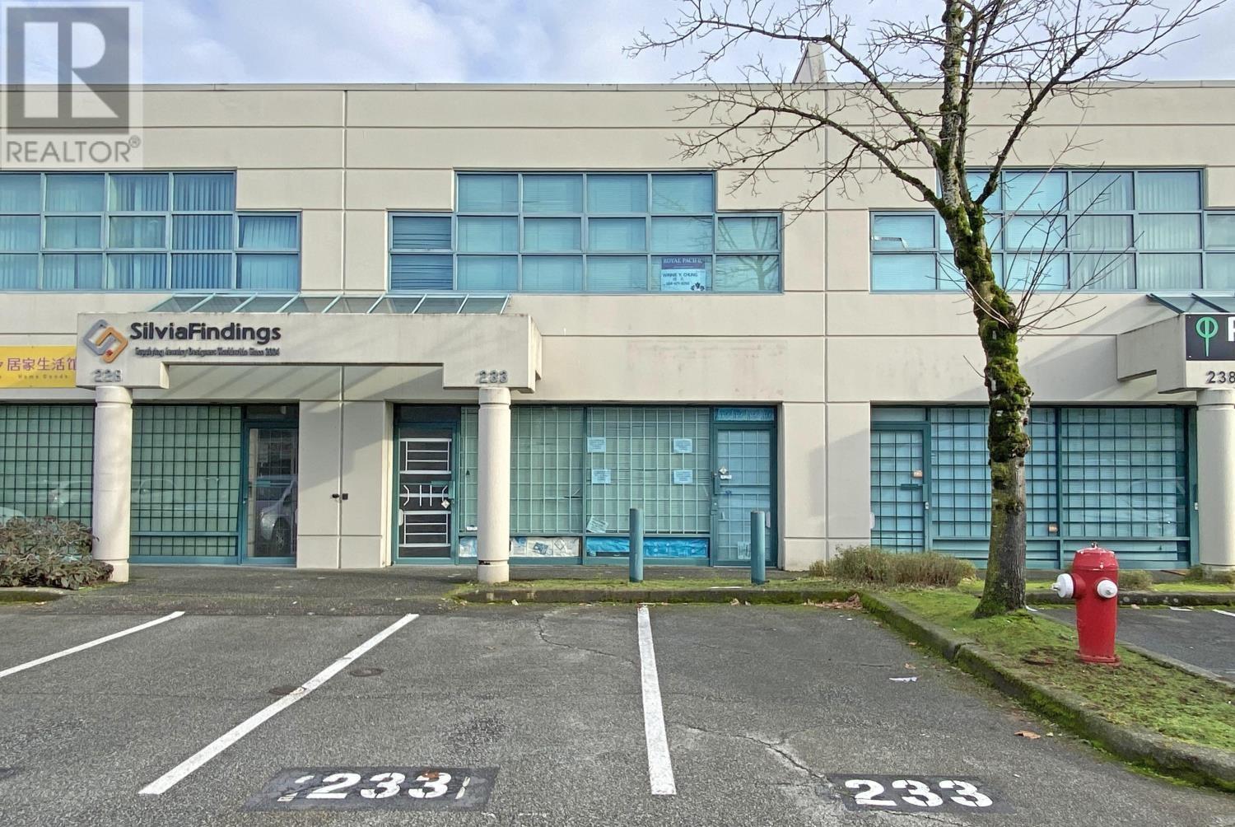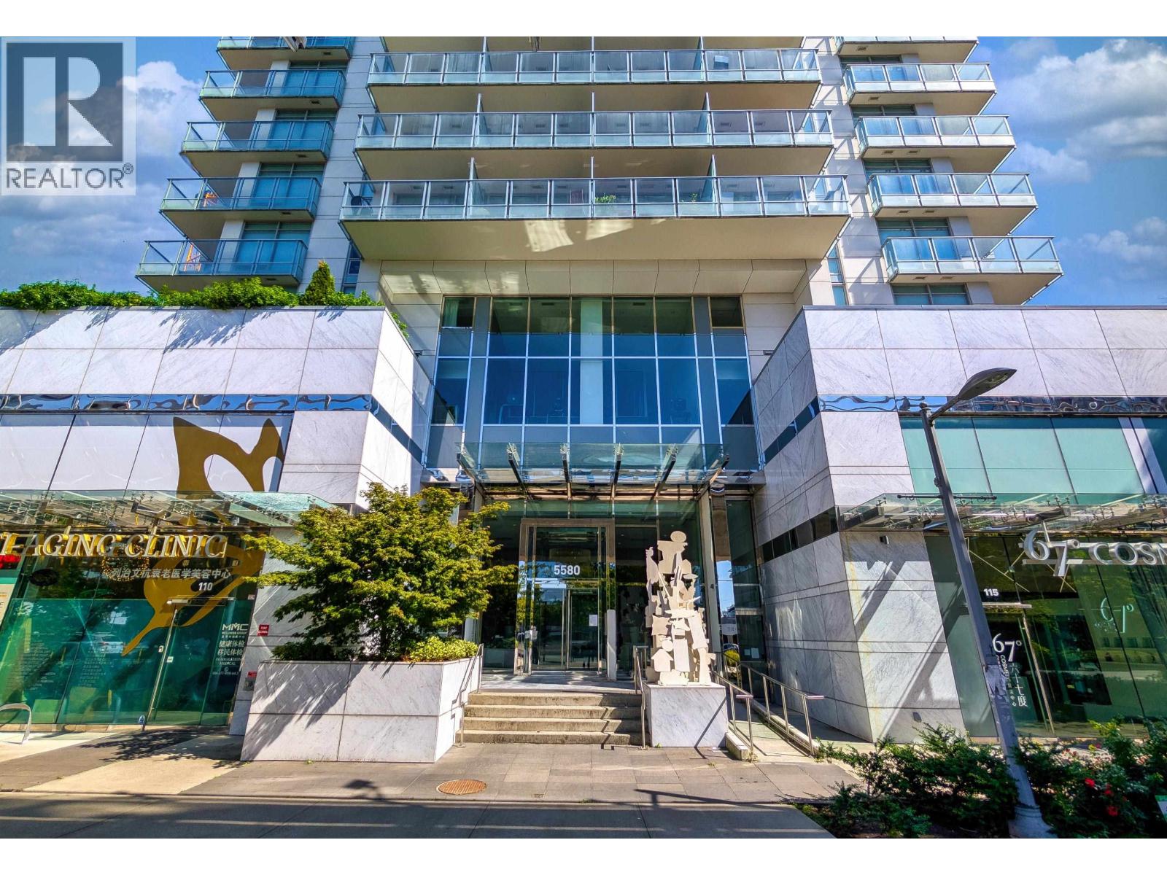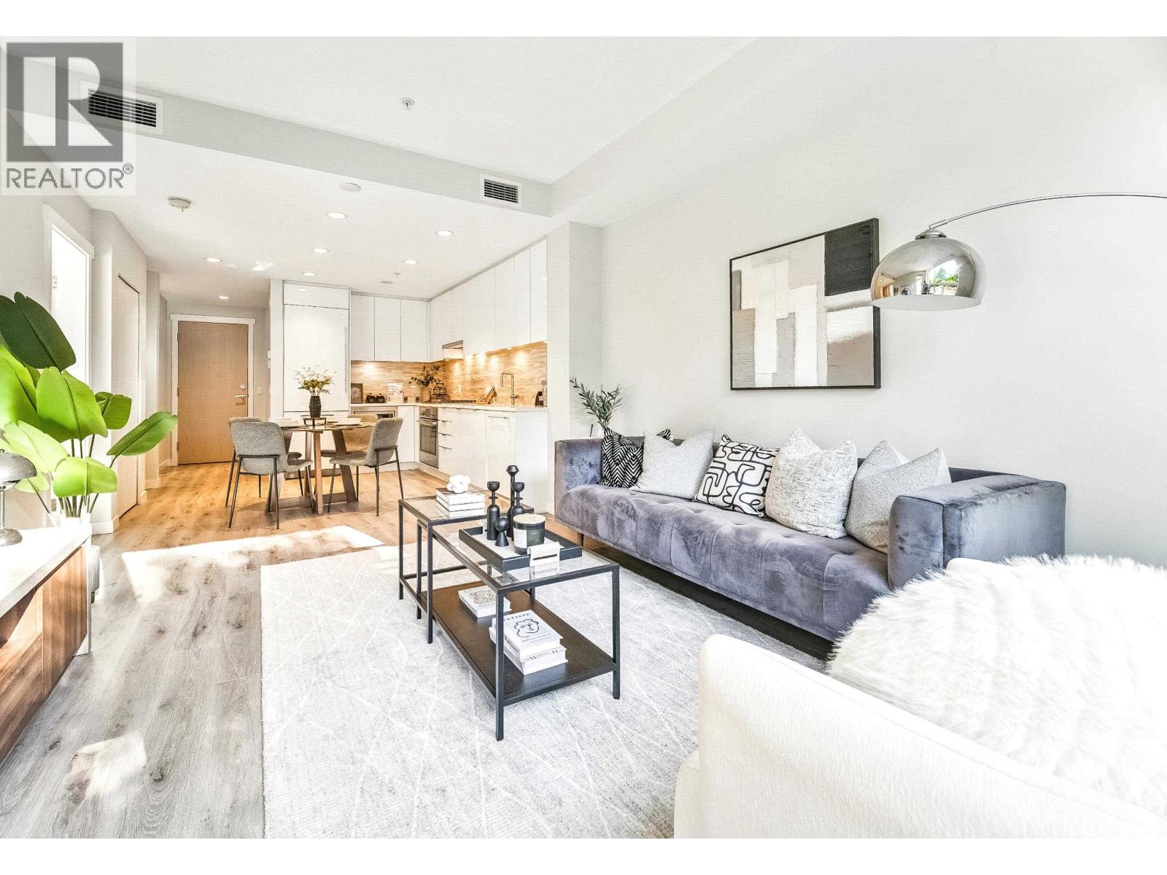PropertySubType
Single Family
LotFeatures[0]
Central location
CommunityFeatures[0]
Pets Allowed With Restrictions
AssociationFeeFrequency
Monthly
OriginalEntryTimestamp
2025-01-09T22:54:01.59Z
ModificationTimestamp
2025-08-28T15:10:46.69Z
InternetEntireListingDisplayYN
true
StatusChangeTimestamp
2025-08-28T14:58:15.08Z
InternetAddressDisplayYN
true
ListingURL
www.realtor.ca/real-estate/27786233/202-8428-park-road-richmond
OriginatingSystemName
Greater Vancouver REALTORS®
PhotosChangeTimestamp
2025-01-09T22:54:01.88Z
CommonInterest
Condo/Strata
UnparsedAddress
202 8428 PARK ROAD
StateOrProvince
British Columbia
MapCoordinateVerifiedYN
true
BuildingFeatures[0]
Exercise Centre
BuildingFeatures[1]
Laundry - In Suite
LivingAreaUnits
square feet
ParkingFeatures[0]
Visitor Parking
Cooling[0]
Air Conditioned
StructureType[0]
Apartment
Media[0] / MediaKey
6140013978
Media[0] / ResourceRecordKey
27786233
Media[0] / MediaURL
https://ddfcdn.realtor.ca/listing/TS638720420415930000/reb89/highres/4/R2954654_19.jpg
Media[0] / ModificationTimestamp
2025-01-09T22:54:01.59Z
Media[0] / PreferredPhotoYN
false
Media[0] / ResourceRecordId
R2954654
Media[0] / ResourceName
Property
Media[0] / MediaCategory
Property Photo
Media[1] / MediaKey
6140013980
Media[1] / ResourceRecordKey
27786233
Media[1] / MediaURL
https://ddfcdn.realtor.ca/listing/TS638720420415930000/reb89/highres/4/R2954654_16.jpg
Media[1] / ModificationTimestamp
2025-01-09T22:54:01.59Z
Media[1] / PreferredPhotoYN
false
Media[1] / ResourceRecordId
R2954654
Media[1] / ResourceName
Property
Media[1] / MediaCategory
Property Photo
Media[2] / MediaKey
6140013996
Media[2] / ResourceRecordKey
27786233
Media[2] / MediaURL
https://ddfcdn.realtor.ca/listing/TS638720420415930000/reb89/highres/4/R2954654_5.jpg
Media[2] / ModificationTimestamp
2025-01-09T22:54:01.59Z
Media[2] / PreferredPhotoYN
false
Media[2] / ResourceRecordId
R2954654
Media[2] / ResourceName
Property
Media[2] / MediaCategory
Property Photo
Media[3] / MediaKey
6140014009
Media[3] / ResourceRecordKey
27786233
Media[3] / MediaURL
https://ddfcdn.realtor.ca/listing/TS638720420415930000/reb89/highres/4/R2954654_2.jpg
Media[3] / ModificationTimestamp
2025-01-09T22:54:01.59Z
Media[3] / PreferredPhotoYN
false
Media[3] / ResourceRecordId
R2954654
Media[3] / ResourceName
Property
Media[3] / MediaCategory
Property Photo
Media[4] / MediaKey
6140014011
Media[4] / ResourceRecordKey
27786233
Media[4] / MediaURL
https://ddfcdn.realtor.ca/listing/TS638720420415930000/reb89/highres/4/R2954654_14.jpg
Media[4] / ModificationTimestamp
2025-01-09T22:54:01.59Z
Media[4] / PreferredPhotoYN
false
Media[4] / ResourceRecordId
R2954654
Media[4] / ResourceName
Property
Media[4] / MediaCategory
Property Photo
Media[5] / MediaKey
6140014013
Media[5] / ResourceRecordKey
27786233
Media[5] / MediaURL
https://ddfcdn.realtor.ca/listing/TS638720420415930000/reb89/highres/4/R2954654_8.jpg
Media[5] / ModificationTimestamp
2025-01-09T22:54:01.59Z
Media[5] / PreferredPhotoYN
false
Media[5] / ResourceRecordId
R2954654
Media[5] / ResourceName
Property
Media[5] / MediaCategory
Property Photo
Media[6] / MediaKey
6140014020
Media[6] / ResourceRecordKey
27786233
Media[6] / MediaURL
https://ddfcdn.realtor.ca/listing/TS638720420415930000/reb89/highres/4/R2954654_11.jpg
Media[6] / ModificationTimestamp
2025-01-09T22:54:01.59Z
Media[6] / PreferredPhotoYN
false
Media[6] / ResourceRecordId
R2954654
Media[6] / ResourceName
Property
Media[6] / MediaCategory
Property Photo
Media[7] / MediaKey
6140014032
Media[7] / ResourceRecordKey
27786233
Media[7] / MediaURL
https://ddfcdn.realtor.ca/listing/TS638720420415930000/reb89/highres/4/R2954654_17.jpg
Media[7] / ModificationTimestamp
2025-01-09T22:54:01.59Z
Media[7] / PreferredPhotoYN
false
Media[7] / ResourceRecordId
R2954654
Media[7] / ResourceName
Property
Media[7] / MediaCategory
Property Photo
Media[8] / MediaKey
6140014046
Media[8] / ResourceRecordKey
27786233
Media[8] / MediaURL
https://ddfcdn.realtor.ca/listing/TS638720420415930000/reb89/highres/4/R2954654_20.jpg
Media[8] / ModificationTimestamp
2025-01-09T22:54:01.59Z
Media[8] / PreferredPhotoYN
false
Media[8] / ResourceRecordId
R2954654
Media[8] / ResourceName
Property
Media[8] / MediaCategory
Property Photo
Media[9] / MediaKey
6140014050
Media[9] / ResourceRecordKey
27786233
Media[9] / MediaURL
https://ddfcdn.realtor.ca/listing/TS638720420415930000/reb89/highres/4/R2954654_3.jpg
Media[9] / ModificationTimestamp
2025-01-09T22:54:01.59Z
Media[9] / PreferredPhotoYN
false
Media[9] / ResourceRecordId
R2954654
Media[9] / ResourceName
Property
Media[9] / MediaCategory
Property Photo
Media[10] / MediaKey
6140014057
Media[10] / ResourceRecordKey
27786233
Media[10] / MediaURL
https://ddfcdn.realtor.ca/listing/TS638720420415930000/reb89/highres/4/R2954654_18.jpg
Media[10] / ModificationTimestamp
2025-01-09T22:54:01.59Z
Media[10] / PreferredPhotoYN
false
Media[10] / ResourceRecordId
R2954654
Media[10] / ResourceName
Property
Media[10] / MediaCategory
Property Photo
Media[11] / MediaKey
6140014061
Media[11] / ResourceRecordKey
27786233
Media[11] / MediaURL
https://ddfcdn.realtor.ca/listing/TS638720420415930000/reb89/highres/4/R2954654_4.jpg
Media[11] / ModificationTimestamp
2025-01-09T22:54:01.59Z
Media[11] / PreferredPhotoYN
false
Media[11] / ResourceRecordId
R2954654
Media[11] / ResourceName
Property
Media[11] / MediaCategory
Property Photo
Media[12] / MediaKey
6140014074
Media[12] / ResourceRecordKey
27786233
Media[12] / MediaURL
https://ddfcdn.realtor.ca/listing/TS638720420415930000/reb89/highres/4/R2954654_1.jpg
Media[12] / ModificationTimestamp
2025-01-09T22:54:01.59Z
Media[12] / PreferredPhotoYN
true
Media[12] / ResourceRecordId
R2954654
Media[12] / ResourceName
Property
Media[12] / MediaCategory
Property Photo
Media[13] / MediaKey
6140014079
Media[13] / ResourceRecordKey
27786233
Media[13] / MediaURL
https://ddfcdn.realtor.ca/listing/TS638720420415930000/reb89/highres/4/R2954654_7.jpg
Media[13] / ModificationTimestamp
2025-01-09T22:54:01.59Z
Media[13] / PreferredPhotoYN
false
Media[13] / ResourceRecordId
R2954654
Media[13] / ResourceName
Property
Media[13] / MediaCategory
Property Photo
Media[14] / MediaKey
6140014102
Media[14] / ResourceRecordKey
27786233
Media[14] / MediaURL
https://ddfcdn.realtor.ca/listing/TS638720420415930000/reb89/highres/4/R2954654_13.jpg
Media[14] / ModificationTimestamp
2025-01-09T22:54:01.59Z
Media[14] / PreferredPhotoYN
false
Media[14] / ResourceRecordId
R2954654
Media[14] / ResourceName
Property
Media[14] / MediaCategory
Property Photo
Media[15] / MediaKey
6140014110
Media[15] / ResourceRecordKey
27786233
Media[15] / MediaURL
https://ddfcdn.realtor.ca/listing/TS638720420415930000/reb89/highres/4/R2954654_10.jpg
Media[15] / ModificationTimestamp
2025-01-09T22:54:01.59Z
Media[15] / PreferredPhotoYN
false
Media[15] / ResourceRecordId
R2954654



