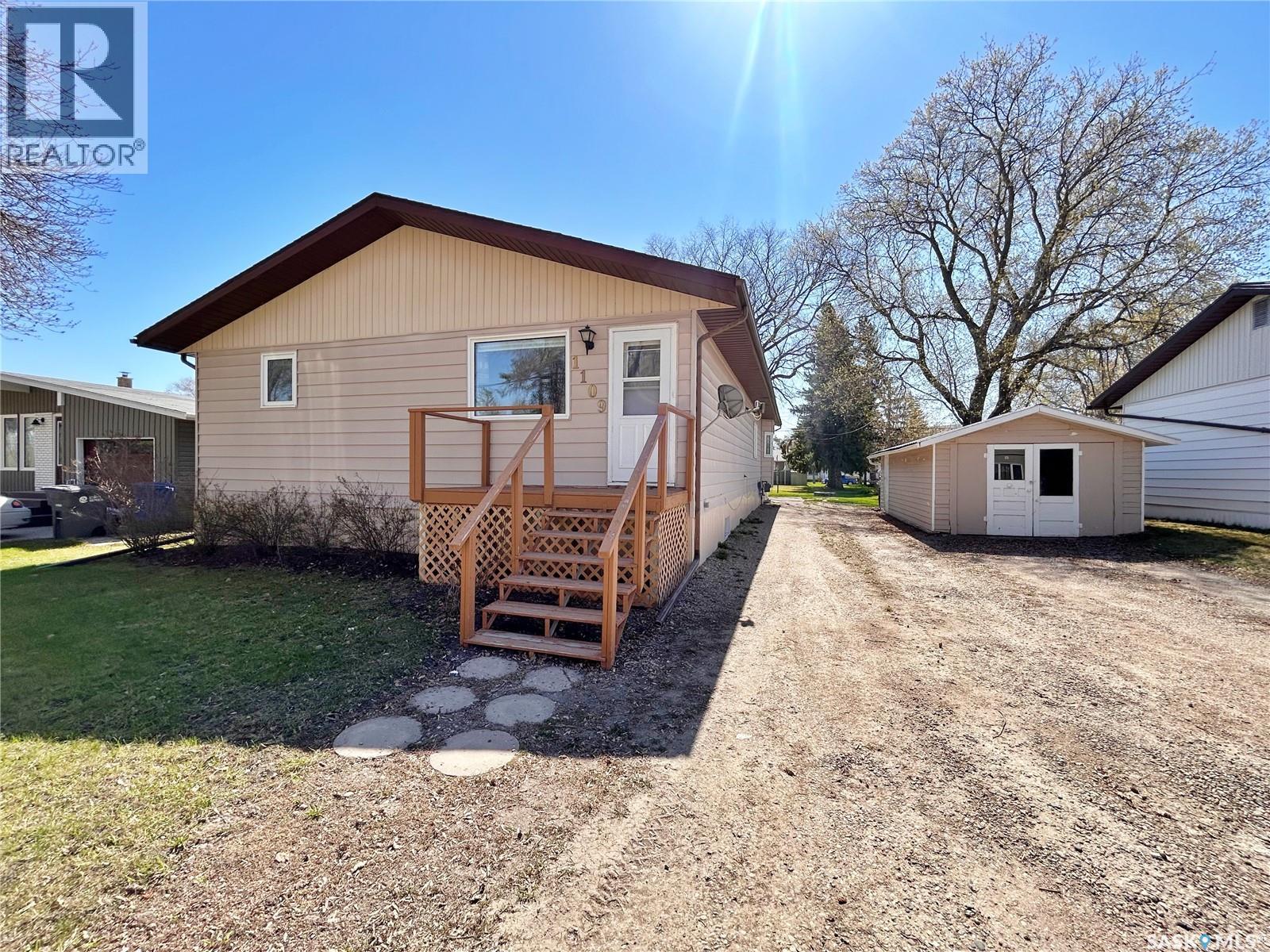PropertySubType
Single Family
LotFeatures[1]
Rectangular
LotFeatures[2]
Double width or more driveway
FrontageLengthNumericUnits
feet
Appliances[1]
Refrigerator
Appliances[5]
Storage Shed
OriginalEntryTimestamp
2024-09-03T18:22:19.29Z
ModificationTimestamp
2025-08-28T20:30:14.05Z
InternetEntireListingDisplayYN
true
StatusChangeTimestamp
2025-08-28T20:15:02.05Z
InternetAddressDisplayYN
true
ListingURL
www.realtor.ca/real-estate/27357445/1109-main-street-moosomin
OriginatingSystemName
Saskatchewan REALTORS® Association
PhotosChangeTimestamp
2025-08-28T19:31:27.65Z
UnparsedAddress
1109 Main STREET
StateOrProvince
Saskatchewan
MapCoordinateVerifiedYN
true
LivingAreaUnits
square feet
ArchitecturalStyle[0]
Bungalow
ParkingFeatures[0]
Parking Space(s)
Media[0] / MediaKey
6140379594
Media[0] / ResourceRecordKey
27357445
Media[0] / MediaURL
https://ddfcdn.realtor.ca/listing/TS638919918830700000/reb27/highres/4/SK982424_2.jpg
Media[0] / ModificationTimestamp
2025-08-28T19:31:23.07Z
Media[0] / PreferredPhotoYN
false
Media[0] / ResourceRecordId
SK982424
Media[0] / ResourceName
Property
Media[0] / MediaCategory
Property Photo
Media[1] / MediaKey
6140379598
Media[1] / ResourceRecordKey
27357445
Media[1] / MediaURL
https://ddfcdn.realtor.ca/listing/TS638919918830700000/reb27/highres/4/SK982424_25.jpg
Media[1] / ModificationTimestamp
2025-08-28T19:31:23.07Z
Media[1] / PreferredPhotoYN
false
Media[1] / ResourceRecordId
SK982424
Media[1] / ResourceName
Property
Media[1] / MediaCategory
Property Photo
Media[2] / MediaKey
6140379604
Media[2] / ResourceRecordKey
27357445
Media[2] / MediaURL
https://ddfcdn.realtor.ca/listing/TS638919918838300000/reb27/highres/4/SK982424_5.jpg
Media[2] / ModificationTimestamp
2025-08-28T19:31:23.83Z
Media[2] / PreferredPhotoYN
false
Media[2] / ResourceRecordId
SK982424
Media[2] / ResourceName
Property
Media[2] / MediaCategory
Property Photo
Media[3] / MediaKey
6140379609
Media[3] / ResourceRecordKey
27357445
Media[3] / MediaURL
https://ddfcdn.realtor.ca/listing/TS638919918838400000/reb27/highres/4/SK982424_19.jpg
Media[3] / ModificationTimestamp
2025-08-28T19:31:23.84Z
Media[3] / PreferredPhotoYN
false
Media[3] / ResourceRecordId
SK982424
Media[3] / ResourceName
Property
Media[3] / MediaCategory
Property Photo
Media[4] / MediaKey
6140379611
Media[4] / ResourceRecordKey
27357445
Media[4] / MediaURL
https://ddfcdn.realtor.ca/listing/TS638919918831400000/reb27/highres/4/SK982424_22.jpg
Media[4] / ModificationTimestamp
2025-08-28T19:31:23.14Z
Media[4] / PreferredPhotoYN
false
Media[4] / ResourceRecordId
SK982424
Media[4] / ResourceName
Property
Media[4] / MediaCategory
Property Photo
Media[5] / MediaKey
6140379612
Media[5] / ResourceRecordKey
27357445
Media[5] / MediaURL
https://ddfcdn.realtor.ca/listing/TS638919918820770000/reb27/highres/4/SK982424_31.jpg
Media[5] / ModificationTimestamp
2025-08-28T19:31:22.08Z
Media[5] / PreferredPhotoYN
false
Media[5] / ResourceRecordId
SK982424
Media[5] / ResourceName
Property
Media[5] / MediaCategory
Property Photo
Media[6] / MediaKey
6140379614
Media[6] / ResourceRecordKey
27357445
Media[6] / MediaURL
https://ddfcdn.realtor.ca/listing/TS638919918836270000/reb27/highres/4/SK982424_8.jpg
Media[6] / ModificationTimestamp
2025-08-28T19:31:23.63Z
Media[6] / PreferredPhotoYN
false
Media[6] / ResourceRecordId
SK982424
Media[6] / ResourceName
Property
Media[6] / MediaCategory
Property Photo
Media[7] / MediaKey
6140379624
Media[7] / ResourceRecordKey
27357445
Media[7] / MediaURL
https://ddfcdn.realtor.ca/listing/TS638919918830700000/reb27/highres/4/SK982424_11.jpg
Media[7] / ModificationTimestamp
2025-08-28T19:31:23.07Z
Media[7] / PreferredPhotoYN
false
Media[7] / ResourceRecordId
SK982424
Media[7] / ResourceName
Property
Media[7] / MediaCategory
Property Photo
Media[8] / MediaKey
6140379628
Media[8] / ResourceRecordKey
27357445
Media[8] / MediaURL
https://ddfcdn.realtor.ca/listing/TS638919918820730000/reb27/highres/4/SK982424_34.jpg
Media[8] / ModificationTimestamp
2025-08-28T19:31:22.07Z
Media[8] / PreferredPhotoYN
false
Media[8] / ResourceRecordId
SK982424
Media[8] / ResourceName
Property
Media[8] / MediaCategory
Property Photo
Media[9] / MediaKey
6140379631
Media[9] / ResourceRecordKey
27357445
Media[9] / MediaURL
https://ddfcdn.realtor.ca/listing/TS638919918820770000/reb27/highres/4/SK982424_28.jpg
Media[9] / ModificationTimestamp
2025-08-28T19:31:22.08Z
Media[9] / PreferredPhotoYN
false
Media[9] / ResourceRecordId
SK982424
Media[9] / ResourceName
Property
Media[9] / MediaCategory
Property Photo
Media[10] / MediaKey
6140379642
Media[10] / ResourceRecordKey
27357445
Media[10] / MediaURL
https://ddfcdn.realtor.ca/listing/TS638919918830670000/reb27/highres/4/SK982424_27.jpg
Media[10] / ModificationTimestamp
2025-08-28T19:31:23.07Z
Media[10] / PreferredPhotoYN
false
Media[10] / ResourceRecordId
SK982424
Media[10] / ResourceName
Property
Media[10] / MediaCategory
Property Photo
Media[11] / MediaKey
6140379645
Media[11] / ResourceRecordKey
27357445
Media[11] / MediaURL
https://ddfcdn.realtor.ca/listing/TS638919918839500000/reb27/highres/4/SK982424_4.jpg
Media[11] / ModificationTimestamp
2025-08-28T19:31:23.95Z
Media[11] / PreferredPhotoYN
false
Media[11] / ResourceRecordId
SK982424
Media[11] / ResourceName
Property
Media[11] / MediaCategory
Property Photo
Media[12] / MediaKey
6140379654
Media[12] / ResourceRecordKey
27357445
Media[12] / MediaURL
https://ddfcdn.realtor.ca/listing/TS638919918851200000/reb27/highres/4/SK982424_30.jpg
Media[12] / ModificationTimestamp
2025-08-28T19:31:25.12Z
Media[12] / PreferredPhotoYN
false
Media[12] / ResourceRecordId
SK982424
Media[12] / ResourceName
Property
Media[12] / MediaCategory
Property Photo
Media[13] / MediaKey
6140379663
Media[13] / ResourceRecordKey
27357445
Media[13] / MediaURL
https://ddfcdn.realtor.ca/listing/TS638919918830700000/reb27/highres/4/SK982424_7.jpg
Media[13] / ModificationTimestamp
2025-08-28T19:31:23.07Z
Media[13] / PreferredPhotoYN
false
Media[13] / ResourceRecordId
SK982424
Media[13] / ResourceName
Property
Media[13] / MediaCategory
Property Photo
Media[14] / MediaKey
6140379682
Media[14] / ResourceRecordKey
27357445
Media[14] / MediaURL
https://ddfcdn.realtor.ca/listing/TS638919918851070000/reb27/highres/4/SK982424_33.jpg
Media[14] / ModificationTimestamp
2025-08-28T19:31:25.11Z
Media[14] / PreferredPhotoYN
false
Media[14] / ResourceRecordId
SK982424
Media[14] / ResourceName
Property
Media[14] / MediaCategory
Property Photo
Media[15] / MediaKey
6140379691
Media[15] / ResourceRecordKey
27357445
Media[15] / MediaURL
https://ddfcdn.realtor.ca/listing/TS638919918851070000/reb27/highres/4/SK982424_32.jpg
Media[15] / ModificationTimestamp
2025-08-28T19:31:25.11Z
Media[15] / PreferredPhotoYN
false
