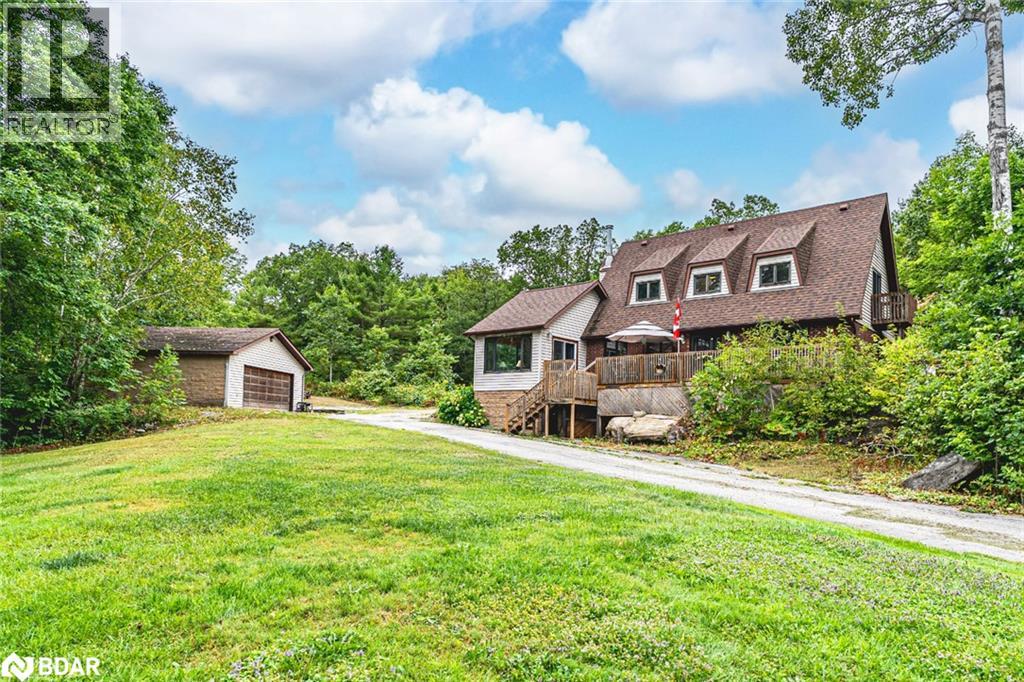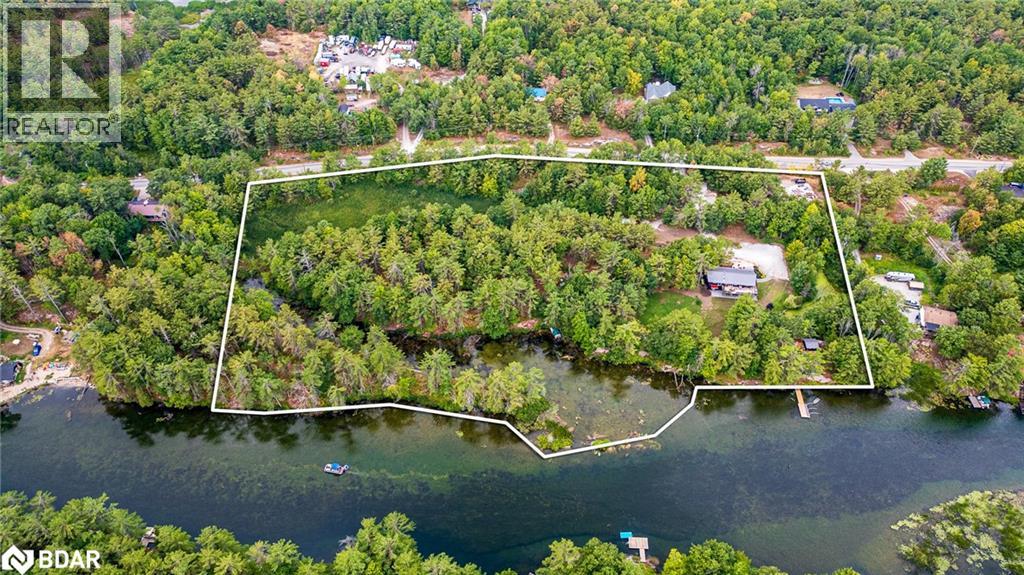1506, TORPITT ROAD, Severn, Ontario, P0E1N0

Key Facts
Description
EXPLORE, RELAX, ENJOY - 1.3 PRIVATE ACRES OF MUSKOKA BEAUTY WITH DEEDED SPARROW LAKE ACCESS & ENDLESS NATURE AT YOUR DOORSTEP! Imagine waking up surrounded by the sights and sounds of Muskoka, where 1.3 acres of peaceful forested land and striking Muskoka stone create a private retreat just steps from Sparrow Lake. With 15 ft of deeded water access and 200 acres of Crown Land at your back door, every day offers a new adventure, from morning hikes and fishing trips to quiet evenings by the water - all just 25 minutes from the amenities of Gravenhurst and Orillia. A long, tree-lined driveway leads you to a home designed for both relaxation and gathering, with parking for over 20 vehicles offering plenty of room for guests, RVs, boats, and recreational toys. Inside, the bright open-concept family room boasts vaulted ceilings, oversized windows with stunning forest views, a cozy wood-burning fireplace, and a seamless walkout to the expansive front deck. The spacious eat-in kitchen with a walkout to a secondary deck makes outdoor dining a breeze, while the main floor bedroom and 3-piece bath add everyday convenience. Upstairs, two bedrooms - including one with a private balcony - share a well-appointed 4-piece bath, creating a serene setting to unwind and recharge. Additional storage comes with a shed and extra garage, making this a true country escape with modern comforts and endless possibilities. This is more than a #HomeToStay - it’s your gateway to the Muskoka lifestyle you’ve been waiting for! (id:63357)
| Bedrooms | 3 |
| Total Bedrooms | 3 |
| Washrooms | 2 |
| Square Footage | 2,041 square feet |
| Basement | Unfinished,Crawl space |
| Fireplace Features | Wood,Other - See remarks |
Interior
| Bedrooms | 3 |
| Total Bedrooms | 3 |
| Washrooms | 2 |
| Square Footage | 2,041 square feet |
| Basement | Unfinished,Crawl space |
| Fireplace Features | Wood,Other - See remarks |
Exterior
| Lot Size | 1.31 |
| Heating Source | Heat Pump,Baseboard heaters,Electric |
Building Description
| Year Built | 1990 |
| Building Type | Single Family |
Community
| Subdivision | SE53 - Rural Severn |
| Community Features | Quiet Area |
Taxes & Fees
| Taxes | 3,843.81 |
Listing History
| Date | Days on Market | Price | Event | Listing ID |
|---|---|---|---|---|
| 8/23/2025 | 9 | $779,000 | active | 40761510 |
Request a Tour
Get a free home evaluation
Curious what your home in Severn is worth? Enter your info and we’ll send a price estimate.
Mortgage calculator
Real estate in Severn
Severn detached for sale near 779,000. This listing offers 3 bedrooms and 2 bathrooms with a functional layout.
There are currently 2 active properties in Severn. Recent sales suggest an average list price around $1,489,500. Explore neighbourhoods, compare photos and floor plans, and save searches to get alerts. Start with the full search or browse all listings in Severn.
