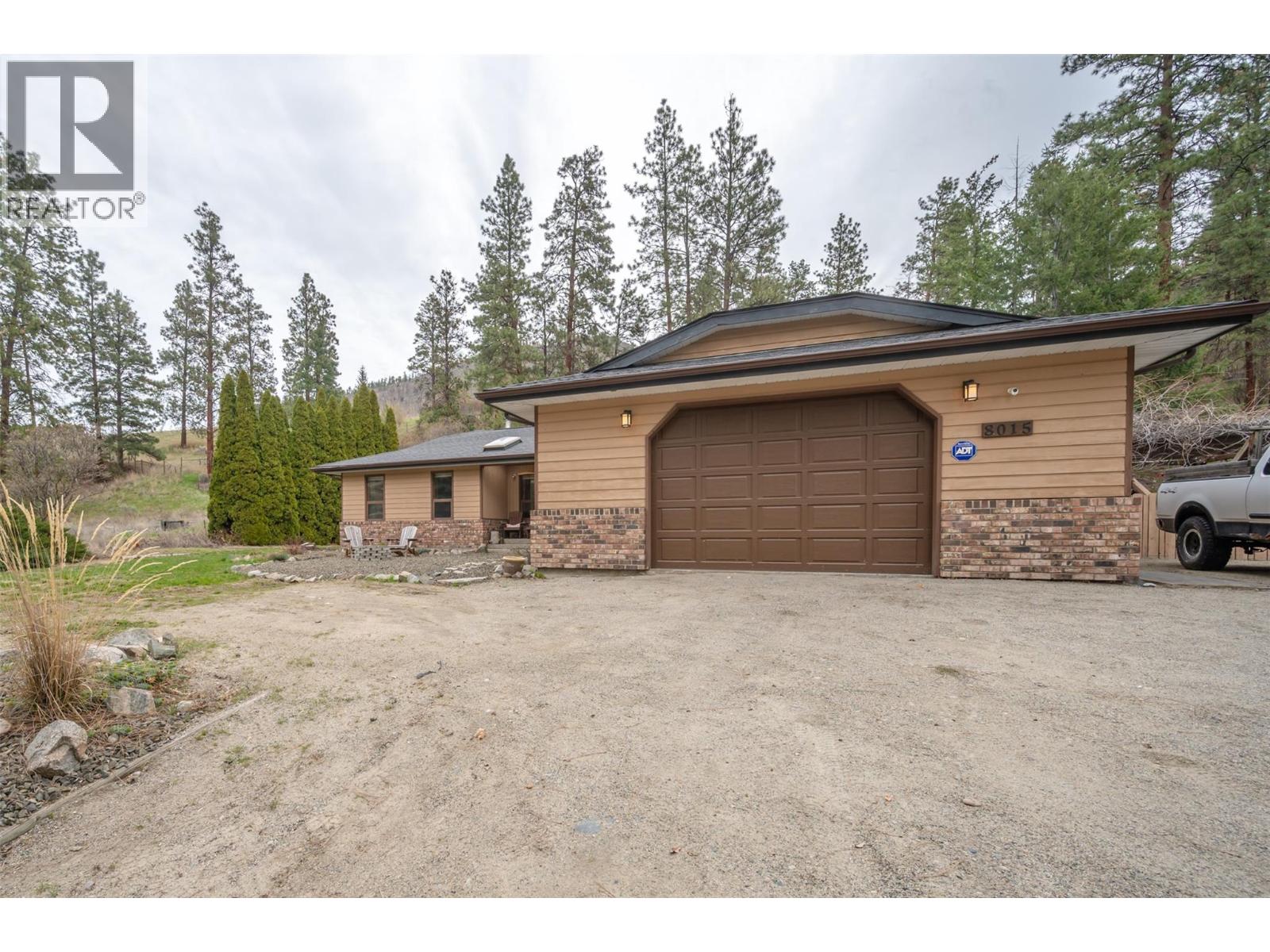PropertySubType
Single Family
LotFeatures[1]
Private setting
CommunityFeatures[0]
Family Oriented
CommunityFeatures[1]
Pets Allowed
CommunityFeatures[2]
Pets Allowed With Restrictions
Appliances[1]
Refrigerator
Appliances[7]
Washer & Dryer
OriginalEntryTimestamp
2025-04-14T19:58:46.98Z
ModificationTimestamp
2025-08-28T18:35:41.81Z
InternetEntireListingDisplayYN
true
StatusChangeTimestamp
2025-08-28T18:25:13.46Z
InternetAddressDisplayYN
true
ListingURL
www.realtor.ca/real-estate/28165684/8015-victoria-road-s-summerland-main-town
OriginatingSystemName
Association of Interior REALTORS®
PhotosChangeTimestamp
2025-08-28T18:25:13.46Z
ListAOR
Interior REALTORS®
UnparsedAddress
8015 Victoria Road S
StateOrProvince
British Columbia
MapCoordinateVerifiedYN
false
LivingAreaUnits
square feet
FireplaceFeatures[1]
Unknown
ArchitecturalStyle[0]
Ranch
ExteriorFeatures[1]
Wood siding
ParkingFeatures[0]
Attached Garage
ParkingFeatures[1]
Detached Garage
ParkingFeatures[4]
Oversize
ParkingFeatures[5]
See Remarks
ParkingFeatures[6]
Heated Garage
Cooling[0]
Central air conditioning
WaterSource[0]
Municipal water
Media[0] / MediaKey
6140256693
Media[0] / ResourceRecordKey
28165684
Media[0] / MediaURL
https://ddfcdn.realtor.ca/listing/TS638919879058500000/reb19/highres/1/10343431_8.jpg
Media[0] / ModificationTimestamp
2025-08-28T18:25:05.85Z
Media[0] / PreferredPhotoYN
false
Media[0] / ResourceRecordId
10343431
Media[0] / ResourceName
Property
Media[0] / MediaCategory
Property Photo
Media[1] / MediaKey
6140256715
Media[1] / ResourceRecordKey
28165684
Media[1] / MediaURL
https://ddfcdn.realtor.ca/listing/TS638919879099270000/reb19/highres/1/10343431_63.jpg
Media[1] / ModificationTimestamp
2025-08-28T18:25:09.93Z
Media[1] / PreferredPhotoYN
false
Media[1] / ResourceRecordId
10343431
Media[1] / ResourceName
Property
Media[1] / MediaCategory
Property Photo
Media[2] / MediaKey
6140256743
Media[2] / ResourceRecordKey
28165684
Media[2] / MediaURL
https://ddfcdn.realtor.ca/listing/TS638919879134100000/reb19/highres/1/10343431_11.jpg
Media[2] / ModificationTimestamp
2025-08-28T18:25:13.41Z
Media[2] / PreferredPhotoYN
false
Media[2] / ResourceRecordId
10343431
Media[2] / ResourceName
Property
Media[2] / MediaCategory
Property Photo
Media[3] / MediaKey
6140256747
Media[3] / ResourceRecordKey
28165684
Media[3] / MediaURL
https://ddfcdn.realtor.ca/listing/TS638919879134530000/reb19/highres/1/10343431_14.jpg
Media[3] / ModificationTimestamp
2025-08-28T18:25:13.45Z
Media[3] / PreferredPhotoYN
false
Media[3] / ResourceRecordId
10343431
Media[3] / ResourceName
Property
Media[3] / MediaCategory
Property Photo
Media[4] / MediaKey
6140256757
Media[4] / ResourceRecordKey
28165684
Media[4] / MediaURL
https://ddfcdn.realtor.ca/listing/TS638919879042100000/reb19/highres/1/10343431_6.jpg
Media[4] / ModificationTimestamp
2025-08-28T18:25:04.21Z
Media[4] / PreferredPhotoYN
false
Media[4] / ResourceRecordId
10343431
Media[4] / ResourceName
Property
Media[4] / MediaCategory
Property Photo
Media[5] / MediaKey
6140256773
Media[5] / ResourceRecordKey
28165684
Media[5] / MediaURL
https://ddfcdn.realtor.ca/listing/TS638919879041200000/reb19/highres/1/10343431_9.jpg
Media[5] / ModificationTimestamp
2025-08-28T18:25:04.12Z
Media[5] / PreferredPhotoYN
false
Media[5] / ResourceRecordId
10343431
Media[5] / ResourceName
Property
Media[5] / MediaCategory
Property Photo
Media[6] / MediaKey
6140256796
Media[6] / ResourceRecordKey
28165684
Media[6] / MediaURL
https://ddfcdn.realtor.ca/listing/TS638919879078000000/reb19/highres/1/10343431_12.jpg
Media[6] / ModificationTimestamp
2025-08-28T18:25:07.8Z
Media[6] / PreferredPhotoYN
false
Media[6] / ResourceRecordId
10343431
Media[6] / ResourceName
Property
Media[6] / MediaCategory
Property Photo
Media[7] / MediaKey
6140256820
Media[7] / ResourceRecordKey
28165684
Media[7] / MediaURL
https://ddfcdn.realtor.ca/listing/TS638919879099070000/reb19/highres/1/10343431_81.jpg
Media[7] / ModificationTimestamp
2025-08-28T18:25:09.91Z
Media[7] / PreferredPhotoYN
false
Media[7] / ResourceRecordId
10343431
Media[7] / ResourceName
Property
Media[7] / MediaCategory
Property Photo
Media[8] / MediaKey
6140256825
Media[8] / ResourceRecordKey
28165684
Media[8] / MediaURL
https://ddfcdn.realtor.ca/listing/TS638919879078000000/reb19/highres/1/10343431_15.jpg
Media[8] / ModificationTimestamp
2025-08-28T18:25:07.8Z
Media[8] / PreferredPhotoYN
false
Media[8] / ResourceRecordId
10343431
Media[8] / ResourceName
Property
Media[8] / MediaCategory
Property Photo
Media[9] / MediaKey
6140256866
Media[9] / ResourceRecordKey
28165684
Media[9] / MediaURL
https://ddfcdn.realtor.ca/listing/TS638919879133270000/reb19/highres/1/10343431_79.jpg
Media[9] / ModificationTimestamp
2025-08-28T18:25:13.33Z
Media[9] / PreferredPhotoYN
false
Media[9] / ResourceRecordId
10343431
Media[9] / ResourceName
Property
Media[9] / MediaCategory
Property Photo
Media[10] / MediaKey
6140256881
Media[10] / ResourceRecordKey
28165684
Media[10] / MediaURL
https://ddfcdn.realtor.ca/listing/TS638919879099170000/reb19/highres/1/10343431_82.jpg
Media[10] / ModificationTimestamp
2025-08-28T18:25:09.92Z
Media[10] / PreferredPhotoYN
false
Media[10] / ResourceRecordId
10343431
Media[10] / ResourceName
Property
Media[10] / MediaCategory
Property Photo
Media[11] / MediaKey
6140256903
Media[11] / ResourceRecordKey
28165684
Media[11] / MediaURL
https://ddfcdn.realtor.ca/listing/TS638919879041200000/reb19/highres/1/10343431_80.jpg
Media[11] / ModificationTimestamp
2025-08-28T18:25:04.12Z
Media[11] / PreferredPhotoYN
false
Media[11] / ResourceRecordId
10343431
Media[11] / ResourceName
Property
Media[11] / MediaCategory
Property Photo
Media[12] / MediaKey
6140256923
Media[12] / ResourceRecordKey
28165684
Media[12] / MediaURL
https://ddfcdn.realtor.ca/listing/TS638919879099270000/reb19/highres/1/10343431_83.jpg
Media[12] / ModificationTimestamp
2025-08-28T18:25:09.93Z
