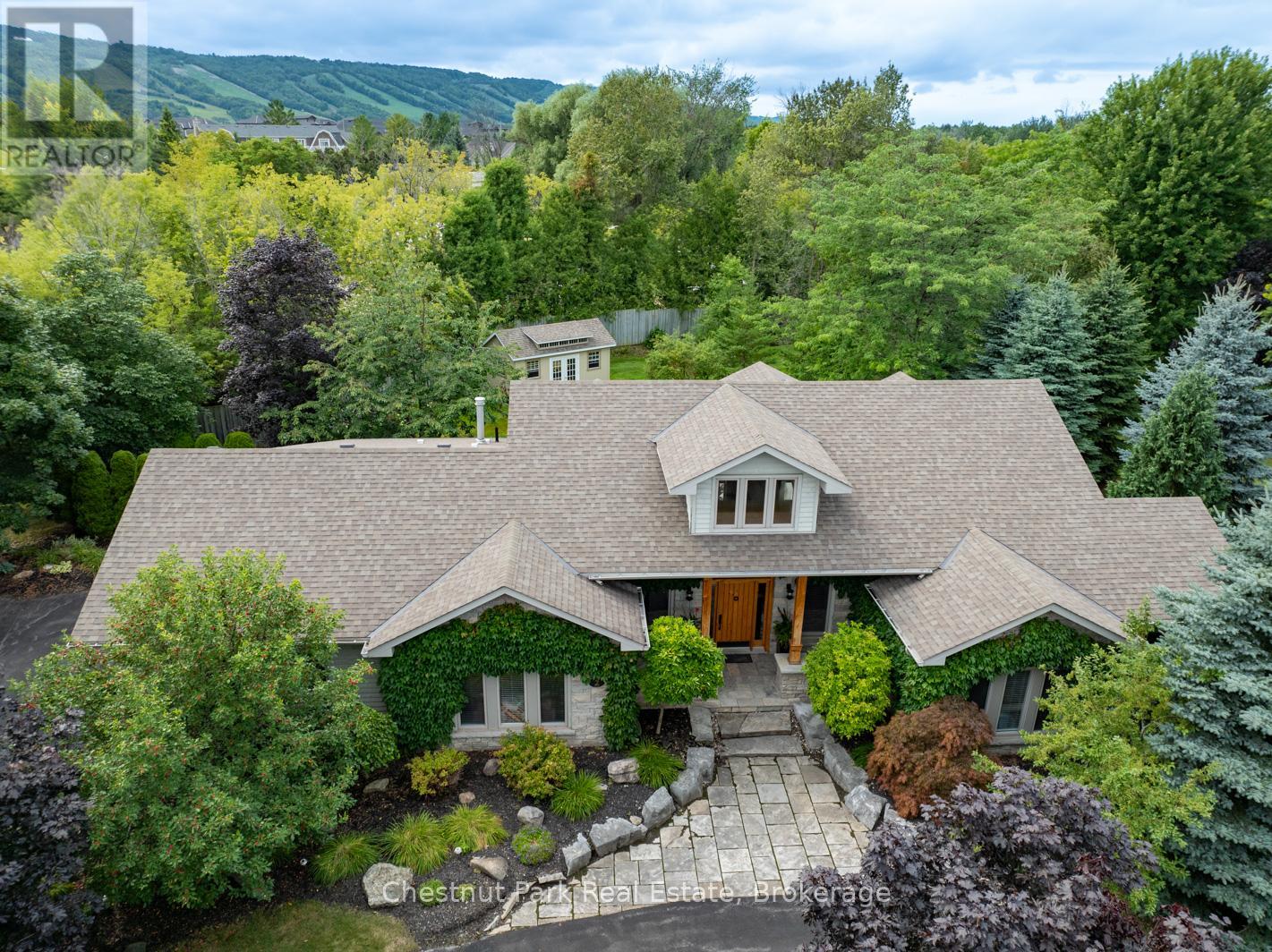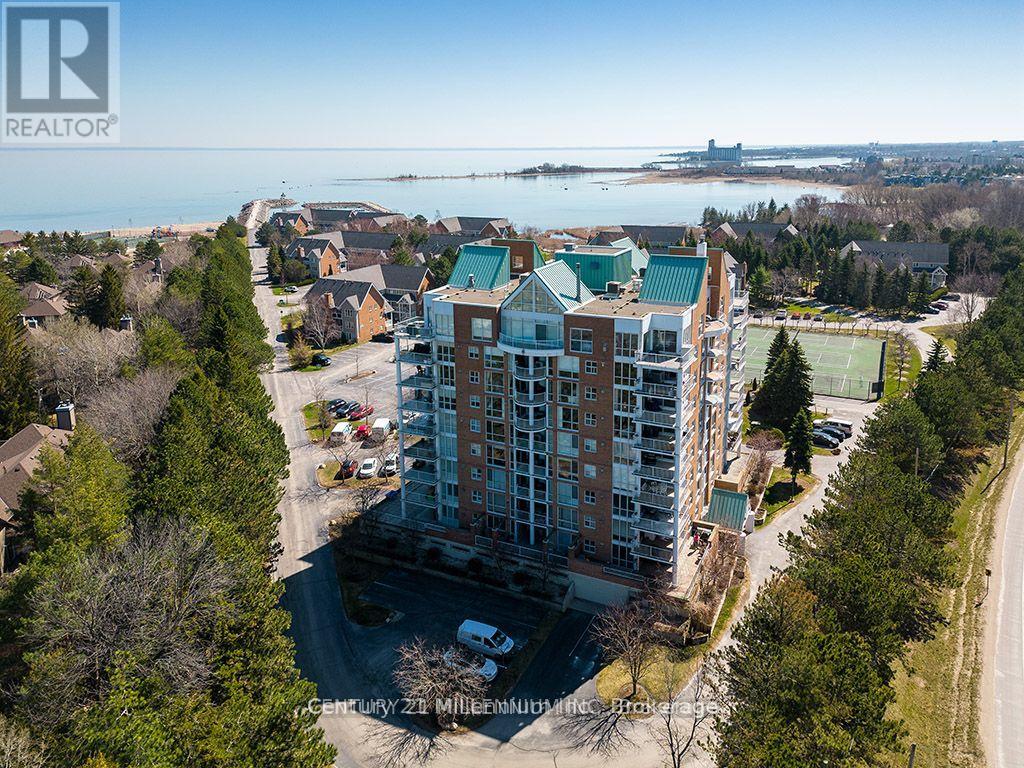PropertySubType
Single Family
LotFeatures[0]
Wooded area
LotFeatures[1]
Irregular lot size
LotSizeDimensions
242.5 x 115 FT ; 242.54'x115.04'x320.56'x278.40'-see surv
CommunityFeatures[0]
School Bus
CommunityFeatures[1]
Community Centre
FrontageLengthNumeric
242.6
FrontageLengthNumericUnits
feet
Appliances[2]
Central Vacuum
Appliances[3]
Garage door opener remote(s)
Appliances[4]
Water Heater - Tankless
SecurityFeatures[0]
Smoke Detectors
OriginalEntryTimestamp
2025-04-17T16:58:19.68Z
ModificationTimestamp
2025-08-27T20:00:55.6Z
InternetEntireListingDisplayYN
true
StatusChangeTimestamp
2025-08-27T19:48:31.62Z
InternetAddressDisplayYN
true
ListingURL
www.realtor.ca/real-estate/28181979/2-evergreen-road-collingwood-collingwood
OriginatingSystemName
OnePoint Association of REALTORS®
PhotosChangeTimestamp
2025-04-17T16:58:19.86Z
UnparsedAddress
2 EVERGREEN ROAD
Directions
Grey Rd 19 (Mountain Rd) and Evergreen Rd.
MapCoordinateVerifiedYN
false
BuildingFeatures[0]
Fireplace(s)
LivingAreaUnits
square feet
ArchitecturalStyle[0]
Bungalow
FoundationDetails[0]
Concrete
ParkingFeatures[0]
Attached Garage
WaterSource[0]
Municipal water
Media[0] / MediaKey
6139565757
Media[0] / ResourceRecordKey
28181979
Media[0] / MediaURL
https://ddfcdn.realtor.ca/listing/TS638804914996900000/reb47/highres/4/s12089114_23.jpg
Media[0] / ModificationTimestamp
2025-04-17T16:58:19.69Z
Media[0] / PreferredPhotoYN
false
Media[0] / ResourceRecordId
S12089114
Media[0] / ResourceName
Property
Media[0] / MediaCategory
Property Photo
Media[1] / MediaKey
6139565758
Media[1] / ResourceRecordKey
28181979
Media[1] / MediaURL
https://ddfcdn.realtor.ca/listing/TS638804914996900000/reb47/highres/4/s12089114_26.jpg
Media[1] / ModificationTimestamp
2025-04-17T16:58:19.69Z
Media[1] / PreferredPhotoYN
false
Media[1] / ResourceRecordId
S12089114
Media[1] / ResourceName
Property
Media[1] / MediaCategory
Property Photo
Media[2] / MediaKey
6139565759
Media[2] / ResourceRecordKey
28181979
Media[2] / MediaURL
https://ddfcdn.realtor.ca/listing/TS638804914996900000/reb47/highres/4/s12089114_29.jpg
Media[2] / ModificationTimestamp
2025-04-17T16:58:19.69Z
Media[2] / PreferredPhotoYN
false
Media[2] / ResourceRecordId
S12089114
Media[2] / ResourceName
Property
Media[2] / MediaCategory
Property Photo
Media[3] / MediaKey
6139565760
Media[3] / ResourceRecordKey
28181979
Media[3] / MediaURL
https://ddfcdn.realtor.ca/listing/TS638804914996900000/reb47/highres/4/s12089114_32.jpg
Media[3] / ModificationTimestamp
2025-04-17T16:58:19.69Z
Media[3] / PreferredPhotoYN
false
Media[3] / ResourceRecordId
S12089114
Media[3] / ResourceName
Property
Media[3] / MediaCategory
Property Photo
Media[4] / MediaKey
6139565761
Media[4] / ResourceRecordKey
28181979
Media[4] / MediaURL
https://ddfcdn.realtor.ca/listing/TS638804914996900000/reb47/highres/4/s12089114_2.jpg
Media[4] / ModificationTimestamp
2025-04-17T16:58:19.69Z
Media[4] / PreferredPhotoYN
false
Media[4] / ResourceRecordId
S12089114
Media[4] / ResourceName
Property
Media[4] / MediaCategory
Property Photo
Media[5] / MediaKey
6139565762
Media[5] / ResourceRecordKey
28181979
Media[5] / MediaURL
https://ddfcdn.realtor.ca/listing/TS638804914996900000/reb47/highres/4/s12089114_5.jpg
Media[5] / ModificationTimestamp
2025-04-17T16:58:19.69Z
Media[5] / PreferredPhotoYN
false
Media[5] / ResourceRecordId
S12089114
Media[5] / ResourceName
Property
Media[5] / MediaCategory
Property Photo
Media[6] / MediaKey
6139565763
Media[6] / ResourceRecordKey
28181979
Media[6] / MediaURL
https://ddfcdn.realtor.ca/listing/TS638804914996900000/reb47/highres/4/s12089114_8.jpg
Media[6] / ModificationTimestamp
2025-04-17T16:58:19.69Z
Media[6] / PreferredPhotoYN
false
Media[6] / ResourceRecordId
S12089114
Media[6] / ResourceName
Property
Media[6] / MediaCategory
Property Photo
Media[7] / MediaKey
6139565764
Media[7] / ResourceRecordKey
28181979
Media[7] / MediaURL
https://ddfcdn.realtor.ca/listing/TS638804914996900000/reb47/highres/4/s12089114_31.jpg
Media[7] / ModificationTimestamp
2025-04-17T16:58:19.69Z
Media[7] / PreferredPhotoYN
false
Media[7] / ResourceRecordId
S12089114
Media[7] / ResourceName
Property
Media[7] / MediaCategory
Property Photo
Media[8] / MediaKey
6139565765
Media[8] / ResourceRecordKey
28181979
Media[8] / MediaURL
https://ddfcdn.realtor.ca/listing/TS638804914996900000/reb47/highres/4/s12089114_34.jpg
Media[8] / ModificationTimestamp
2025-04-17T16:58:19.69Z
Media[8] / PreferredPhotoYN
false
Media[8] / ResourceRecordId
S12089114
Media[8] / ResourceName
Property
Media[8] / MediaCategory
Property Photo
Media[9] / MediaKey
6139565766
Media[9] / ResourceRecordKey
28181979
Media[9] / MediaURL
https://ddfcdn.realtor.ca/listing/TS638804914996900000/reb47/highres/4/s12089114_37.jpg
Media[9] / ModificationTimestamp
2025-04-17T16:58:19.69Z
Media[9] / PreferredPhotoYN
false
Media[9] / ResourceRecordId
S12089114
Media[9] / ResourceName
Property
Media[9] / MediaCategory
Property Photo
Media[10] / MediaKey
6139565767
Media[10] / ResourceRecordKey
28181979
Media[10] / MediaURL
https://ddfcdn.realtor.ca/listing/TS638804914996900000/reb47/highres/4/s12089114_3.jpg
Media[10] / ModificationTimestamp
2025-04-17T16:58:19.69Z
Media[10] / PreferredPhotoYN
false
Media[10] / ResourceRecordId
S12089114
Media[10] / ResourceName
Property
Media[10] / MediaCategory
Property Photo
Media[11] / MediaKey
6139565768
Media[11] / ResourceRecordKey
28181979
Media[11] / MediaURL
https://ddfcdn.realtor.ca/listing/TS638804914996900000/reb47/highres/4/s12089114_6.jpg
Media[11] / ModificationTimestamp
2025-04-17T16:58:19.69Z
Media[11] / PreferredPhotoYN
false
Media[11] / ResourceRecordId
S12089114
Media[11] / ResourceName
Property
Media[11] / MediaCategory
Property Photo
Media[12] / MediaKey
6139565769
Media[12] / ResourceRecordKey
28181979
Media[12] / MediaURL
https://ddfcdn.realtor.ca/listing/TS638804914996900000/reb47/highres/4/s12089114_9.jpg
Media[12] / ModificationTimestamp
2025-04-17T16:58:19.69Z
Media[12] / PreferredPhotoYN
false
Media[12] / ResourceRecordId
S12089114
Media[12] / ResourceName
Property
Media[12] / MediaCategory
Property Photo
Media[13] / MediaKey
6139565770
Media[13] / ResourceRecordKey
28181979

