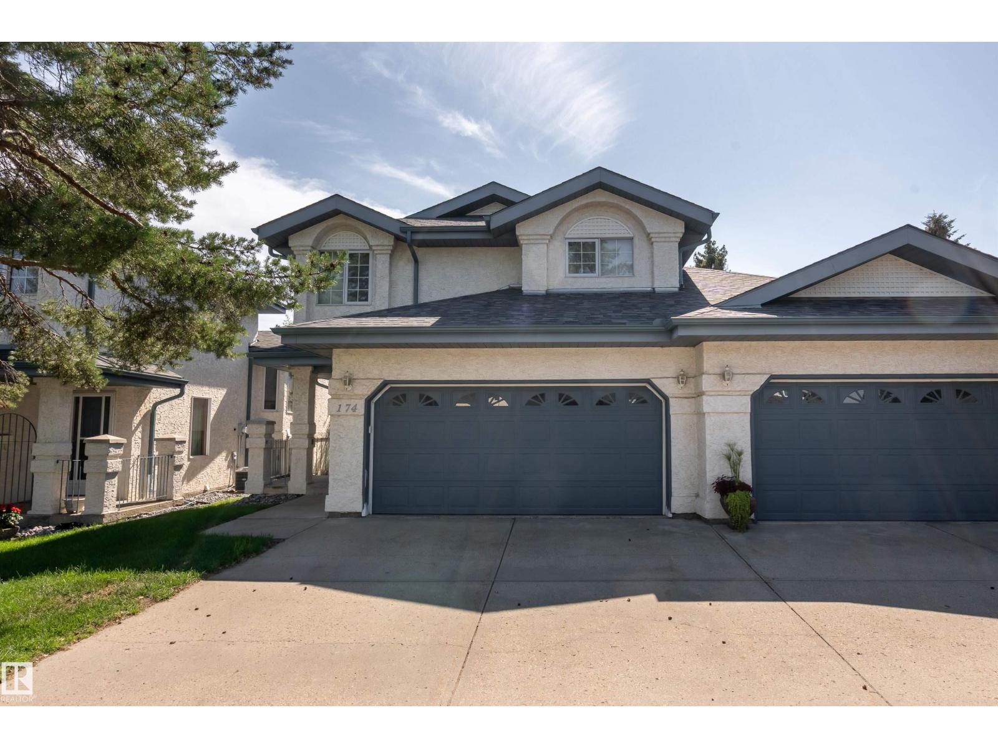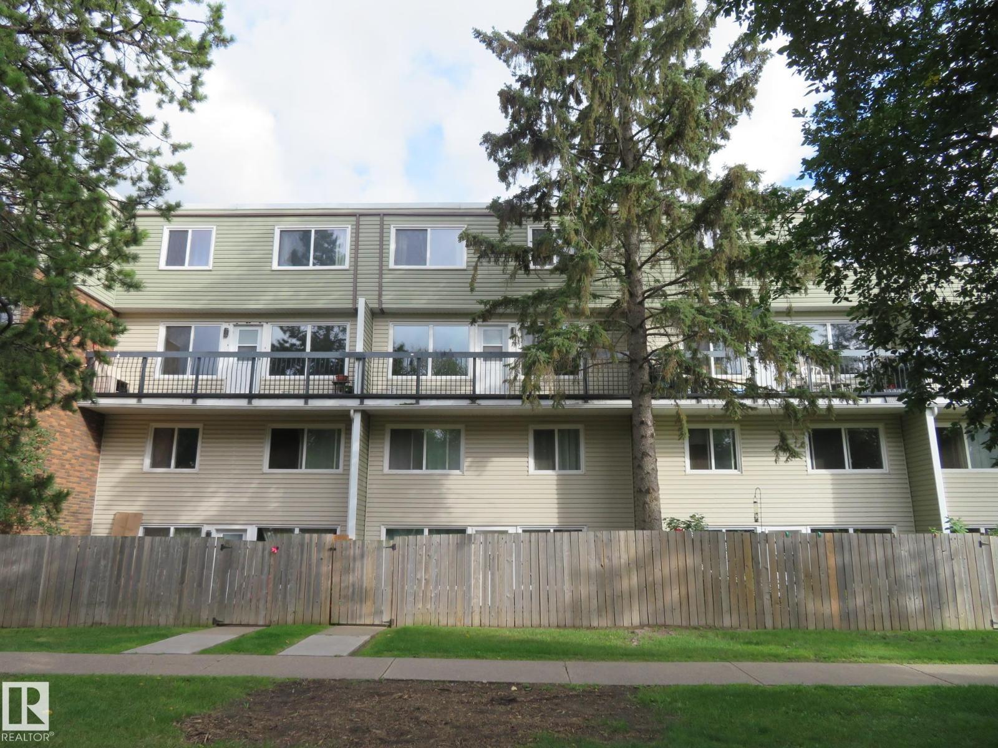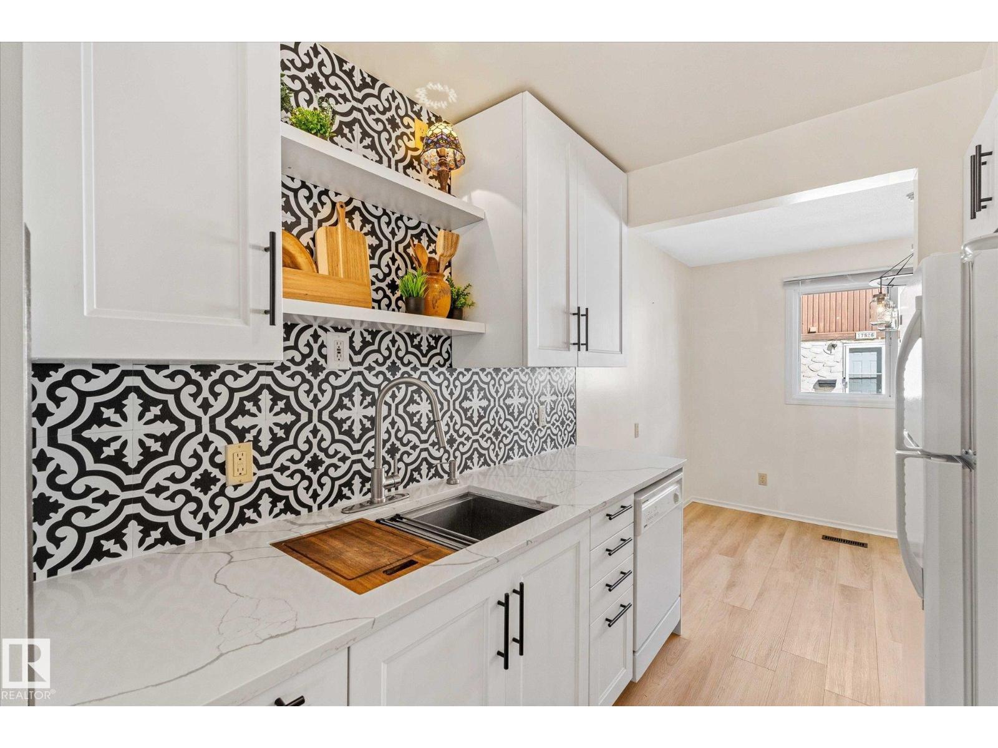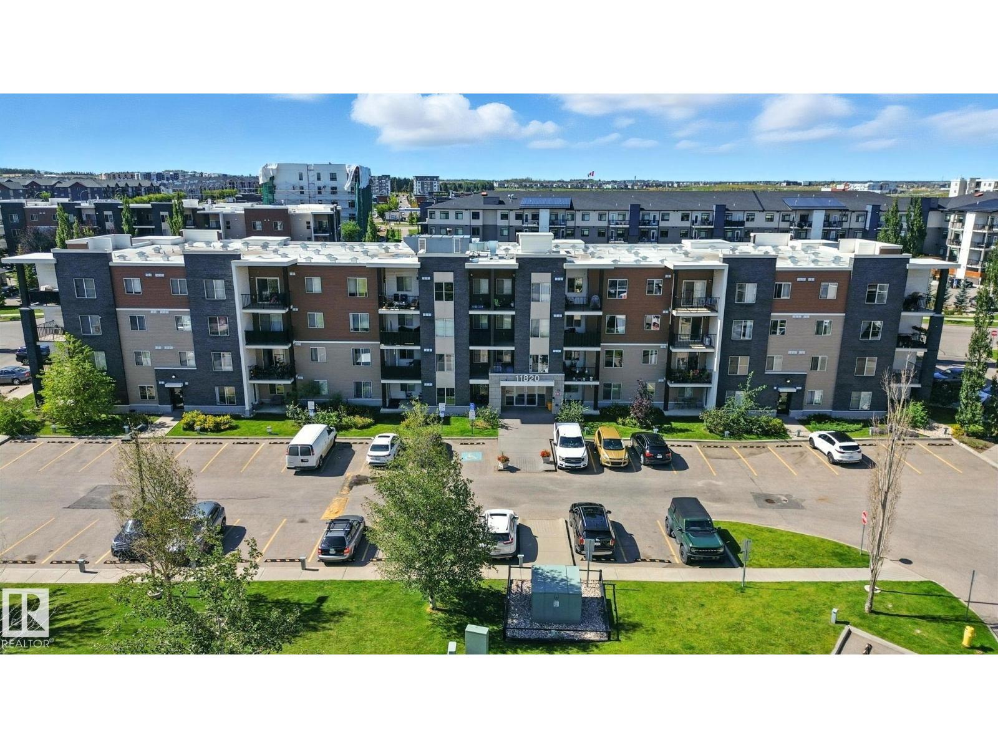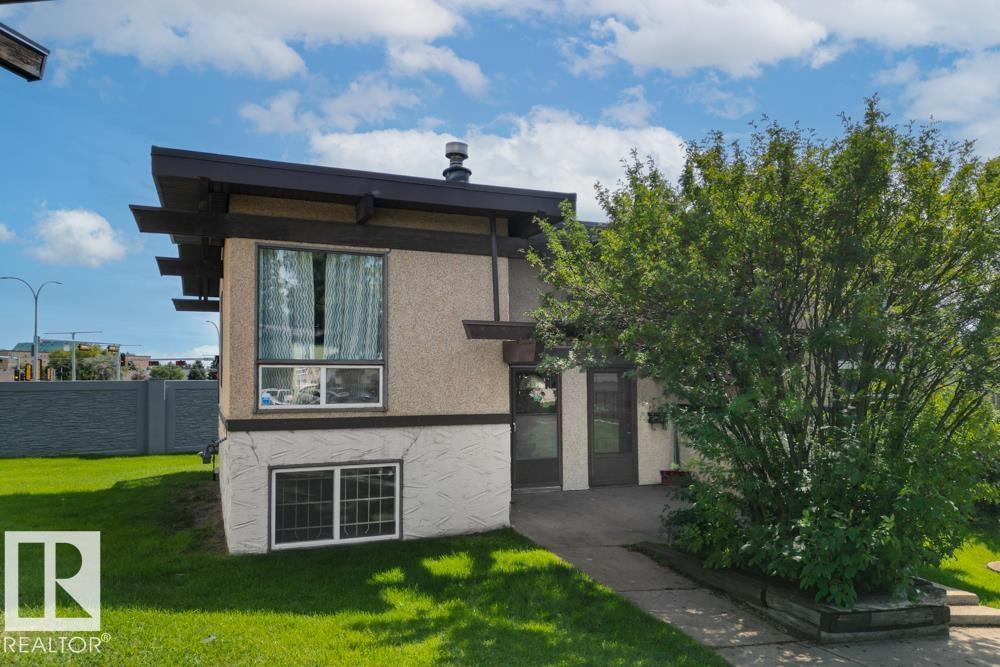PropertySubType
Single Family
LotFeatures[0]
Private setting
LotFeatures[1]
No back lane
LotFeatures[2]
Closet Organizers
LotFeatures[3]
No Animal Home
LotFeatures[4]
No Smoking Home
LotSizeUnits
square meters
CommunityFeatures[0]
Public Swimming Pool
Appliances[1]
Refrigerator
Appliances[2]
Central Vacuum
Appliances[9]
Window Coverings
Appliances[10]
Garage door opener
Appliances[11]
Garage door opener remote(s)
AssociationFeeFrequency
Monthly
AssociationFeeIncludes[0]
Exterior Maintenance
AssociationFeeIncludes[1]
Landscaping
AssociationFeeIncludes[2]
Property Management
AssociationFeeIncludes[3]
Insurance
AssociationFeeIncludes[4]
Other, See Remarks
OriginalEntryTimestamp
2025-08-21T16:43:23.37Z
ModificationTimestamp
2025-08-28T04:15:56.25Z
InternetEntireListingDisplayYN
true
StatusChangeTimestamp
2025-08-28T04:02:32.24Z
InternetAddressDisplayYN
true
ListingURL
www.realtor.ca/real-estate/28760778/174-oeming-rd-nw-edmonton-ogilvie-ridge
OriginatingSystemName
REALTORS® Association of Edmonton
PhotosChangeTimestamp
2025-08-21T16:44:30.62Z
CommonInterest
Condo/Strata
UnparsedAddress
174 OEMING RD NW
MapCoordinateVerifiedYN
true
LivingAreaUnits
square feet
FireplaceFeatures[1]
Unknown
ArchitecturalStyle[0]
Bi-level
ParkingFeatures[0]
Attached Garage
Cooling[0]
Central air conditioning
Media[0] / MediaKey
6139854989
Media[0] / ResourceRecordKey
28760778
Media[0] / MediaURL
https://ddfcdn.realtor.ca/listing/TS638913770705370000/reb10/highres/1/E4454021_25.jpg
Media[0] / ModificationTimestamp
2025-08-21T16:44:30.54Z
Media[0] / PreferredPhotoYN
false
Media[0] / ResourceRecordId
E4454021
Media[0] / ResourceName
Property
Media[0] / MediaCategory
Property Photo
Media[1] / MediaKey
6139855033
Media[1] / ResourceRecordKey
28760778
Media[1] / MediaURL
https://ddfcdn.realtor.ca/listing/TS638913770705330000/reb10/highres/1/E4454021_2.jpg
Media[1] / ModificationTimestamp
2025-08-21T16:44:30.53Z
Media[1] / PreferredPhotoYN
false
Media[1] / ResourceRecordId
E4454021
Media[1] / ResourceName
Property
Media[1] / MediaCategory
Property Photo
Media[2] / MediaKey
6139855057
Media[2] / ResourceRecordKey
28760778
Media[2] / MediaURL
https://ddfcdn.realtor.ca/listing/TS638913770705500000/reb10/highres/1/E4454021_28.jpg
Media[2] / ModificationTimestamp
2025-08-21T16:44:30.55Z
Media[2] / PreferredPhotoYN
false
Media[2] / ResourceRecordId
E4454021
Media[2] / ResourceName
Property
Media[2] / MediaCategory
Property Photo
Media[3] / MediaKey
6139855073
Media[3] / ResourceRecordKey
28760778
Media[3] / MediaURL
https://ddfcdn.realtor.ca/listing/TS638913770595900000/reb10/highres/1/E4454021_5.jpg
Media[3] / ModificationTimestamp
2025-08-21T16:44:19.59Z
Media[3] / PreferredPhotoYN
false
Media[3] / ResourceRecordId
E4454021
Media[3] / ResourceName
Property
Media[3] / MediaCategory
Property Photo
Media[4] / MediaKey
6139855103
Media[4] / ResourceRecordKey
28760778
Media[4] / MediaURL
https://ddfcdn.realtor.ca/listing/TS638913770705370000/reb10/highres/1/E4454021_22.jpg
Media[4] / ModificationTimestamp
2025-08-21T16:44:30.54Z
Media[4] / PreferredPhotoYN
false
Media[4] / ResourceRecordId
E4454021
Media[4] / ResourceName
Property
Media[4] / MediaCategory
Property Photo
Media[5] / MediaKey
6139855134
Media[5] / ResourceRecordKey
28760778
Media[5] / MediaURL
https://ddfcdn.realtor.ca/listing/TS638913770595900000/reb10/highres/1/E4454021_8.jpg
Media[5] / ModificationTimestamp
2025-08-21T16:44:19.59Z
Media[5] / PreferredPhotoYN
false
Media[5] / ResourceRecordId
E4454021
Media[5] / ResourceName
Property
Media[5] / MediaCategory
Property Photo
Media[6] / MediaKey
6139855164
Media[6] / ResourceRecordKey
28760778
Media[6] / MediaURL
https://ddfcdn.realtor.ca/listing/TS638913770705370000/reb10/highres/1/E4454021_19.jpg
Media[6] / ModificationTimestamp
2025-08-21T16:44:30.54Z
Media[6] / PreferredPhotoYN
false
Media[6] / ResourceRecordId
E4454021
Media[6] / ResourceName
Property
Media[6] / MediaCategory
Property Photo
Media[7] / MediaKey
6139855194
Media[7] / ResourceRecordKey
28760778
Media[7] / MediaURL
https://ddfcdn.realtor.ca/listing/TS638913770636000000/reb10/highres/1/E4454021_39.jpg
Media[7] / ModificationTimestamp
2025-08-21T16:44:23.6Z
Media[7] / PreferredPhotoYN
false
Media[7] / ResourceRecordId
E4454021
Media[7] / ResourceName
Property
Media[7] / MediaCategory
Property Photo
Media[8] / MediaKey
6139855218
Media[8] / ResourceRecordKey
28760778
Media[8] / MediaURL
https://ddfcdn.realtor.ca/listing/TS638913770705400000/reb10/highres/1/E4454021_16.jpg
Media[8] / ModificationTimestamp
2025-08-21T16:44:30.54Z
Media[8] / PreferredPhotoYN
false
Media[8] / ResourceRecordId
E4454021
Media[8] / ResourceName
Property
Media[8] / MediaCategory
Property Photo
Media[9] / MediaKey
6139855236
Media[9] / ResourceRecordKey
28760778
Media[9] / MediaURL
https://ddfcdn.realtor.ca/listing/TS638913770705400000/reb10/highres/1/E4454021_40.jpg
Media[9] / ModificationTimestamp
2025-08-21T16:44:30.54Z
Media[9] / PreferredPhotoYN
false
Media[9] / ResourceRecordId
E4454021
Media[9] / ResourceName
Property
Media[9] / MediaCategory
Property Photo
Media[10] / MediaKey
6139855263
Media[10] / ResourceRecordKey
28760778
Media[10] / MediaURL
https://ddfcdn.realtor.ca/listing/TS638913770705400000/reb10/highres/1/E4454021_31.jpg
Media[10] / ModificationTimestamp
2025-08-21T16:44:30.54Z
Media[10] / PreferredPhotoYN
false
Media[10] / ResourceRecordId
E4454021
Media[10] / ResourceName
Property
Media[10] / MediaCategory
Property Photo
Media[11] / MediaKey
6139855294
Media[11] / ResourceRecordKey
28760778
Media[11] / MediaURL
https://ddfcdn.realtor.ca/listing/TS638913770705400000/reb10/highres/1/E4454021_37.jpg
Media[11] / ModificationTimestamp
2025-08-21T16:44:30.54Z
Media[11] / PreferredPhotoYN
false
Media[11] / ResourceRecordId
E4454021
Media[11] / ResourceName
Property
Media[11] / MediaCategory
Property Photo
Media[12] / MediaKey
6139855307
Media[12] / ResourceRecordKey
28760778
Media[12] / MediaURL
https://ddfcdn.realtor.ca/listing/TS638913770645470000/reb10/highres/1/E4454021_34.jpg
Media[12] / ModificationTimestamp
2025-08-21T16:44:24.55Z
Media[12] / PreferredPhotoYN
false
Media[12] / ResourceRecordId
E4454021
Media[12] / ResourceName
Property
Media[12] / MediaCategory
Property Photo
Media[13] / MediaKey
6139855333
Media[13] / ResourceRecordKey
28760778
Media[13] / MediaURL
https://ddfcdn.realtor.ca/listing/TS638913770705330000/reb10/highres/1/E4454021_13.jpg
Media[13] / ModificationTimestamp
2025-08-21T16:44:30.53Z
