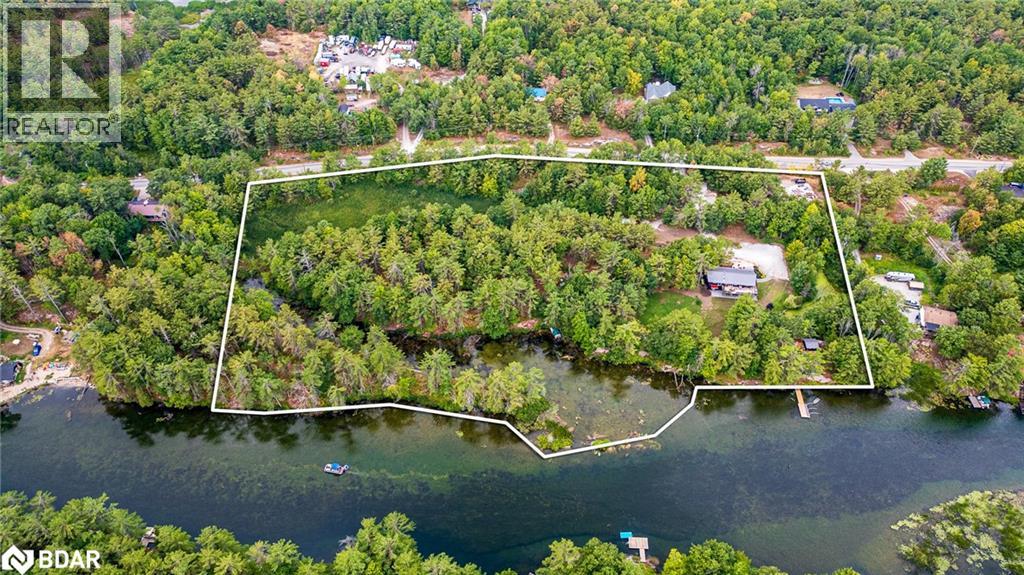PropertySubType
Single Family
LotFeatures[0]
Country residential
WaterfrontFeatures[0]
Waterfront on river
CommunityFeatures[0]
School Bus
CommunityFeatures[1]
Community Centre
Appliances[0]
Microwave Built-in
OriginalEntryTimestamp
2025-08-21T19:44:42.22Z
ModificationTimestamp
2025-08-27T20:00:58.1Z
InternetEntireListingDisplayYN
true
StatusChangeTimestamp
2025-08-27T19:45:30.18Z
InternetAddressDisplayYN
true
ListingURL
www.realtor.ca/real-estate/28762236/3193-muskoka-street-severn
OriginatingSystemName
Barrie & District Association of REALTORS® Inc.
PhotosChangeTimestamp
2025-08-23T16:15:21Z
UnparsedAddress
3193 MUSKOKA Street
SubdivisionName
SE54 - Washago
Directions
HWY 11 NORTH TO COUNTY ROAD 169. LEFT ONTO MUSKOKA ST. PROPERTY ON LEFT HAND SIDE
MapCoordinateVerifiedYN
true
AboveGradeFinishedArea
3650
AboveGradeFinishedAreaUnits
square feet
AboveGradeFinishedAreaSource
Listing Brokerage
LivingAreaUnits
square feet
ArchitecturalStyle[0]
Raised bungalow
ParkingFeatures[0]
Detached Garage
Cooling[0]
Central air conditioning
ConstructionMaterials[0]
Wood frame
WaterSource[0]
Lake/River Water Intake
Media[0] / MediaKey
6139568908
Media[0] / ResourceRecordKey
28762236
Media[0] / MediaURL
https://ddfcdn.realtor.ca/listing/TS638915478810000000/reb17/highres/8/40762358_1.jpg
Media[0] / ModificationTimestamp
2025-08-23T16:11:21Z
Media[0] / PreferredPhotoYN
true
Media[0] / ResourceRecordId
40762358
Media[0] / ResourceName
Property
Media[0] / MediaCategory
Property Photo
Media[1] / MediaKey
6139568952
Media[1] / ResourceRecordKey
28762236
Media[1] / MediaURL
https://ddfcdn.realtor.ca/listing/TS638915478810600000/reb17/highres/8/40762358_2.jpg
Media[1] / ModificationTimestamp
2025-08-23T16:11:21.06Z
Media[1] / PreferredPhotoYN
false
Media[1] / ResourceRecordId
40762358
Media[1] / ResourceName
Property
Media[1] / MediaCategory
Property Photo
Media[2] / MediaKey
6139568986
Media[2] / ResourceRecordKey
28762236
Media[2] / MediaURL
https://ddfcdn.realtor.ca/listing/TS638915478820770000/reb17/highres/8/40762358_11.jpg
Media[2] / ModificationTimestamp
2025-08-23T16:11:22.08Z
Media[2] / PreferredPhotoYN
false
Media[2] / ResourceRecordId
40762358
Media[2] / ResourceName
Property
Media[2] / MediaCategory
Property Photo
Media[3] / MediaKey
6139569049
Media[3] / ResourceRecordKey
28762236
Media[3] / MediaURL
https://ddfcdn.realtor.ca/listing/TS638915478839470000/reb17/highres/8/40762358_28.jpg
Media[3] / ModificationTimestamp
2025-08-23T16:11:23.95Z
Media[3] / PreferredPhotoYN
false
Media[3] / ResourceRecordId
40762358
Media[3] / ResourceName
Property
Media[3] / MediaCategory
Property Photo
Media[4] / MediaKey
6139569145
Media[4] / ResourceRecordKey
28762236
Media[4] / MediaURL
https://ddfcdn.realtor.ca/listing/TS638915478822400000/reb17/highres/8/40762358_14.jpg
Media[4] / ModificationTimestamp
2025-08-23T16:11:22.24Z
Media[4] / PreferredPhotoYN
false
Media[4] / ResourceRecordId
40762358
Media[4] / ResourceName
Property
Media[4] / MediaCategory
Property Photo
Media[5] / MediaKey
6139569190
Media[5] / ResourceRecordKey
28762236
Media[5] / MediaURL
https://ddfcdn.realtor.ca/listing/TS638915478841630000/reb17/highres/8/40762358_25.jpg
Media[5] / ModificationTimestamp
2025-08-23T16:11:24.16Z
Media[5] / PreferredPhotoYN
false
Media[5] / ResourceRecordId
40762358
Media[5] / ResourceName
Property
Media[5] / MediaCategory
Property Photo
Media[6] / MediaKey
6139569243
Media[6] / ResourceRecordKey
28762236
Media[6] / MediaURL
https://ddfcdn.realtor.ca/listing/TS638915478839430000/reb17/highres/8/40762358_22.jpg
Media[6] / ModificationTimestamp
2025-08-23T16:11:23.94Z
Media[6] / PreferredPhotoYN
false
Media[6] / ResourceRecordId
40762358
Media[6] / ResourceName
Property
Media[6] / MediaCategory
Property Photo
Media[7] / MediaKey
6139569288
Media[7] / ResourceRecordKey
28762236
Media[7] / MediaURL
https://ddfcdn.realtor.ca/listing/TS638915478842800000/reb17/highres/8/40762358_23.jpg
Media[7] / ModificationTimestamp
2025-08-23T16:11:24.28Z
Media[7] / PreferredPhotoYN
false
Media[7] / ResourceRecordId
40762358
Media[7] / ResourceName
Property
Media[7] / MediaCategory
Property Photo
Media[8] / MediaKey
6139569376
Media[8] / ResourceRecordKey
28762236
Media[8] / MediaURL
https://ddfcdn.realtor.ca/listing/TS638915478841470000/reb17/highres/8/40762358_29.jpg
Media[8] / ModificationTimestamp
2025-08-23T16:11:24.15Z
Media[8] / PreferredPhotoYN
false
Media[8] / ResourceRecordId
40762358
Media[8] / ResourceName
Property
Media[8] / MediaCategory
Property Photo
Media[9] / MediaKey
6139569455
Media[9] / ResourceRecordKey
28762236
Media[9] / MediaURL
https://ddfcdn.realtor.ca/listing/TS638915478841170000/reb17/highres/8/40762358_26.jpg
Media[9] / ModificationTimestamp
2025-08-23T16:11:24.12Z
Media[9] / PreferredPhotoYN
false
Media[9] / ResourceRecordId
40762358
Media[9] / ResourceName
Property
Media[9] / MediaCategory
Property Photo
Media[10] / MediaKey
6139569529
Media[10] / ResourceRecordKey
28762236
Media[10] / MediaURL
https://ddfcdn.realtor.ca/listing/TS638915478821770000/reb17/highres/8/40762358_9.jpg
Media[10] / ModificationTimestamp
2025-08-23T16:11:22.18Z
Media[10] / PreferredPhotoYN
false
Media[10] / ResourceRecordId
40762358
Media[10] / ResourceName
Property
Media[10] / MediaCategory
Property Photo
Media[11] / MediaKey
6139569651
Media[11] / ResourceRecordKey
28762236
Media[11] / MediaURL
https://ddfcdn.realtor.ca/listing/TS638915478822300000/reb17/highres/8/40762358_6.jpg
Media[11] / ModificationTimestamp
2025-08-23T16:11:22.23Z
Media[11] / PreferredPhotoYN
false
Media[11] / ResourceRecordId
40762358
Media[11] / ResourceName
Property
Media[11] / MediaCategory
Property Photo
Media[12] / MediaKey
6139569705
Media[12] / ResourceRecordKey
28762236
Media[12] / MediaURL
https://ddfcdn.realtor.ca/listing/TS638915478842570000/reb17/highres/8/40762358_46.jpg
Media[12] / ModificationTimestamp
2025-08-23T16:11:24.26Z
Media[12] / PreferredPhotoYN
false
Media[12] / ResourceRecordId
40762358
Media[12] / ResourceName
Property
Media[12] / MediaCategory
Property Photo
Media[13] / MediaKey
6139569765
Media[13] / ResourceRecordKey
28762236
Media[13] / MediaURL
https://ddfcdn.realtor.ca/listing/TS638915478810600000/reb17/highres/8/40762358_3.jpg
Media[13] / ModificationTimestamp
2025-08-23T16:11:21.06Z
Media[13] / PreferredPhotoYN
false
Media[13] / ResourceRecordId
40762358
Media[13] / ResourceName
Property
Media[13] / MediaCategory
Property Photo
Media[14] / MediaKey
6139569870
Media[14] / ResourceRecordKey
28762236
Media[14] / MediaURL
https://ddfcdn.realtor.ca/listing/TS638915478841900000/reb17/highres/8/40762358_43.jpg
Media[14] / ModificationTimestamp
2025-08-23T16:11:24.19Z
Media[14] / PreferredPhotoYN
false
Media[14] / ResourceRecordId
40762358
Media[14] / ResourceName
Property
