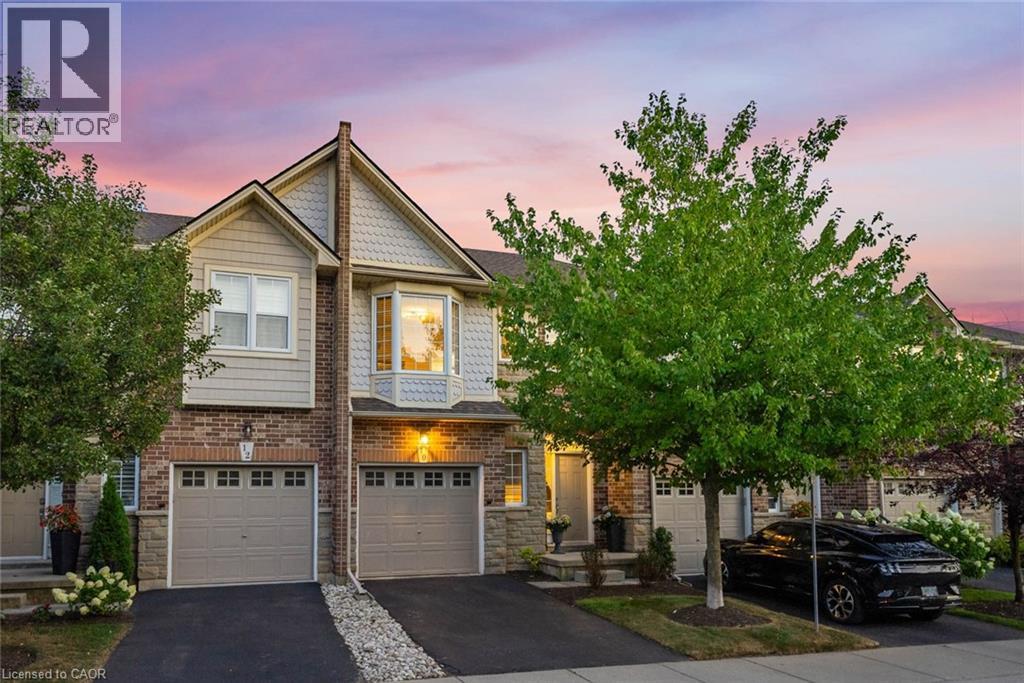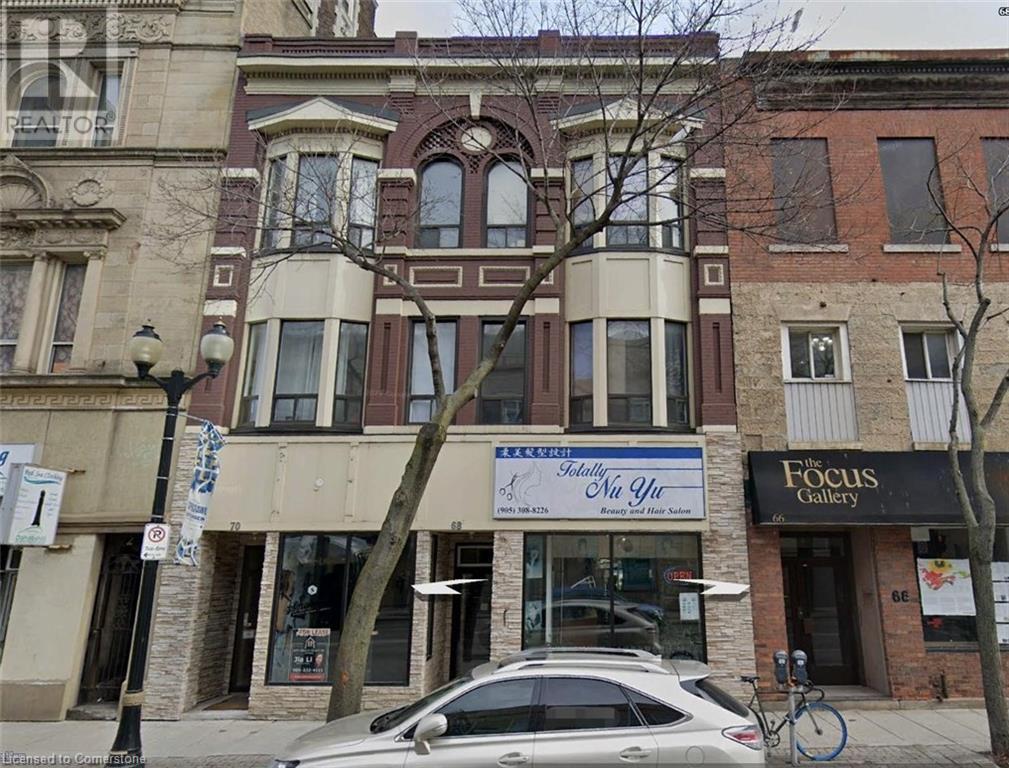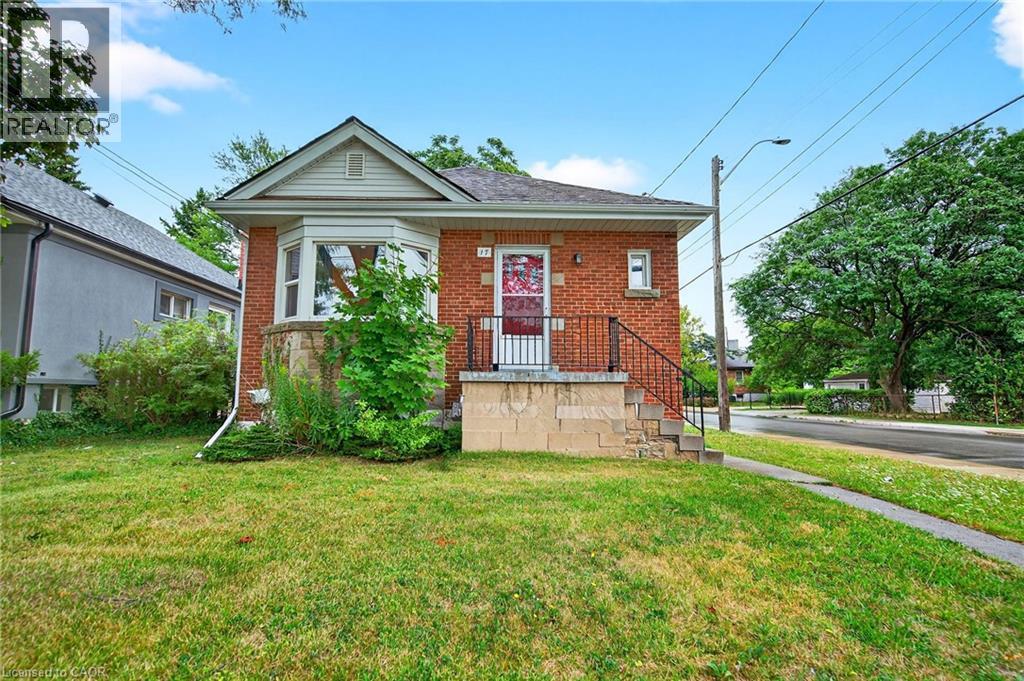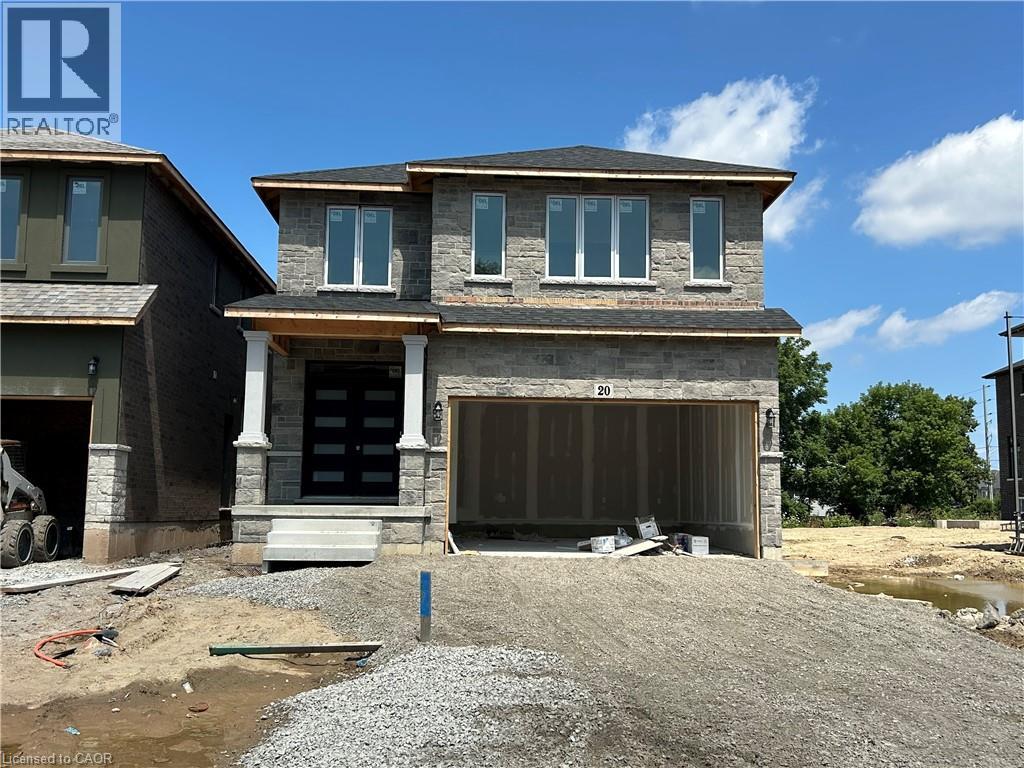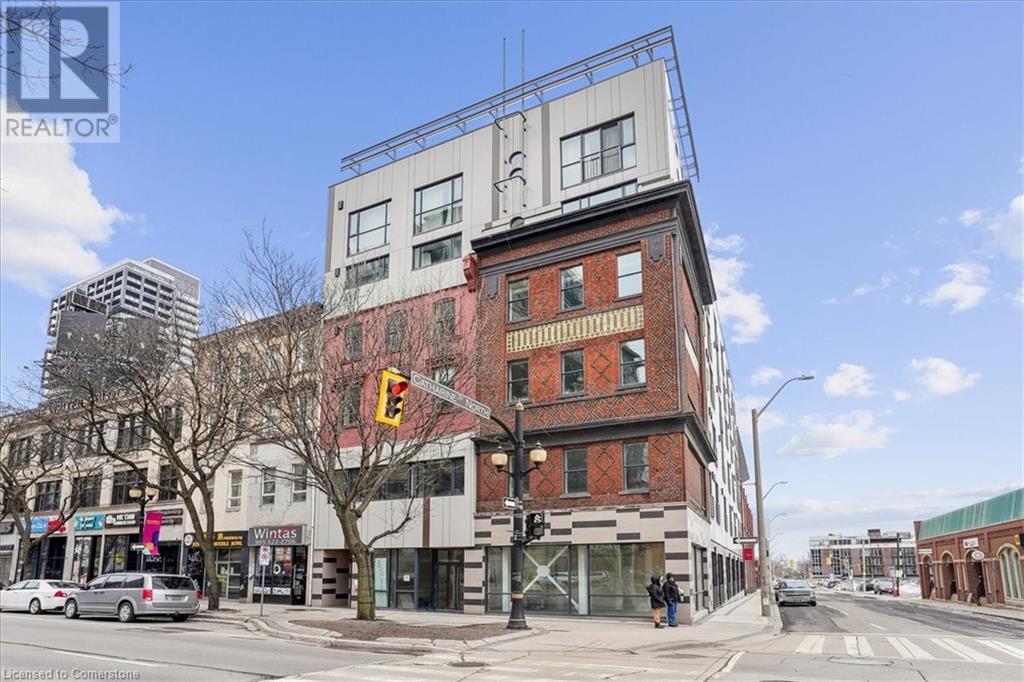PropertySubType
Single Family
LotFeatures[0]
Southern exposure
LotFeatures[1]
Conservation/green belt
CommunityFeatures[0]
Quiet Area
CommunityFeatures[1]
School Bus
Appliances[1]
Refrigerator
Appliances[5]
Window Coverings
AssociationFeeFrequency
Monthly
AssociationFeeIncludes[0]
Insurance
AssociationFeeIncludes[1]
Other, See Remarks
AssociationFeeIncludes[2]
Parking
OriginalEntryTimestamp
2025-08-21T14:48:12.91Z
ModificationTimestamp
2025-08-28T01:40:16.3Z
InternetEntireListingDisplayYN
true
StatusChangeTimestamp
2025-08-28T01:29:36.48Z
InternetAddressDisplayYN
true
ListingURL
www.realtor.ca/real-estate/28759916/10-liddycoat-lane-unit-4-hamilton
OriginatingSystemName
Cornerstone Association of Realtors
PhotosChangeTimestamp
2025-08-28T01:29:36.52Z
CommonInterest
Condo/Strata
ListAOR
Cornerstone - Hamilton-Burlington
UnparsedAddress
10 LIDDYCOAT Lane Unit# 4
SubdivisionName
427 - Maple Lane Annex
Directions
Wilson to Shaver Road
MapCoordinateVerifiedYN
true
AboveGradeFinishedArea
1537
AboveGradeFinishedAreaUnits
square feet
AboveGradeFinishedAreaSource
Other
LivingAreaUnits
square feet
ArchitecturalStyle[0]
2 Level
FoundationDetails[0]
Poured Concrete
ExteriorFeatures[2]
Vinyl siding
ParkingFeatures[0]
Attached Garage
ParkingFeatures[1]
Visitor Parking
Cooling[0]
Central air conditioning
StructureType[0]
Row / Townhouse
WaterSource[0]
Municipal water
Sewer[0]
Municipal sewage system
Media[0] / MediaKey
6139804297
Media[0] / ResourceRecordKey
28759916
Media[0] / MediaURL
https://ddfcdn.realtor.ca/listing/TS638919264376330000/reb14/highres/8/40762188_25.jpg
Media[0] / ModificationTimestamp
2025-08-28T01:20:37.63Z
Media[0] / PreferredPhotoYN
false
Media[0] / ResourceRecordId
40762188
Media[0] / ResourceName
Property
Media[0] / MediaCategory
Property Photo
Media[1] / MediaKey
6139804304
Media[1] / ResourceRecordKey
28759916
Media[1] / MediaURL
https://ddfcdn.realtor.ca/listing/TS638919264298100000/reb14/highres/8/40762188_19.jpg
Media[1] / ModificationTimestamp
2025-08-28T01:20:29.81Z
Media[1] / PreferredPhotoYN
false
Media[1] / ResourceRecordId
40762188
Media[1] / ResourceName
Property
Media[1] / MediaCategory
Property Photo
Media[2] / MediaKey
6139804319
Media[2] / ResourceRecordKey
28759916
Media[2] / MediaURL
https://ddfcdn.realtor.ca/listing/TS638919264306100000/reb14/highres/8/40762188_33.jpg
Media[2] / ModificationTimestamp
2025-08-28T01:20:30.61Z
Media[2] / PreferredPhotoYN
false
Media[2] / ResourceRecordId
40762188
Media[2] / ResourceName
Property
Media[2] / MediaCategory
Property Photo
Media[3] / MediaKey
6139804329
Media[3] / ResourceRecordKey
28759916
Media[3] / MediaURL
https://ddfcdn.realtor.ca/listing/TS638919264272730000/reb14/highres/8/40762188_2.jpg
Media[3] / ModificationTimestamp
2025-08-28T01:20:27.27Z
Media[3] / PreferredPhotoYN
false
Media[3] / ResourceRecordId
40762188
Media[3] / ResourceName
Property
Media[3] / MediaCategory
Property Photo
Media[4] / MediaKey
6139804338
Media[4] / ResourceRecordKey
28759916
Media[4] / MediaURL
https://ddfcdn.realtor.ca/listing/TS638919264297600000/reb14/highres/8/40762188_22.jpg
Media[4] / ModificationTimestamp
2025-08-28T01:20:29.76Z
Media[4] / PreferredPhotoYN
false
Media[4] / ResourceRecordId
40762188
Media[4] / ResourceName
Property
Media[4] / MediaCategory
Property Photo
Media[5] / MediaKey
6139804355
Media[5] / ResourceRecordKey
28759916
Media[5] / MediaURL
https://ddfcdn.realtor.ca/listing/TS638919264310370000/reb14/highres/8/40762188_37.jpg
Media[5] / ModificationTimestamp
2025-08-28T01:20:31.04Z
Media[5] / PreferredPhotoYN
false
Media[5] / ResourceRecordId
40762188
Media[5] / ResourceName
Property
Media[5] / MediaCategory
Property Photo
Media[6] / MediaKey
6139804363
Media[6] / ResourceRecordKey
28759916
Media[6] / MediaURL
https://ddfcdn.realtor.ca/listing/TS638919264285170000/reb14/highres/8/40762188_16.jpg
Media[6] / ModificationTimestamp
2025-08-28T01:20:28.52Z
Media[6] / PreferredPhotoYN
false
Media[6] / ResourceRecordId
40762188
Media[6] / ResourceName
Property
Media[6] / MediaCategory
Property Photo
Media[7] / MediaKey
6139804372
Media[7] / ResourceRecordKey
28759916
Media[7] / MediaURL
https://ddfcdn.realtor.ca/listing/TS638919264298300000/reb14/highres/8/40762188_17.jpg
Media[7] / ModificationTimestamp
2025-08-28T01:20:29.83Z
Media[7] / PreferredPhotoYN
false
Media[7] / ResourceRecordId
40762188
Media[7] / ResourceName
Property
Media[7] / MediaCategory
Property Photo
Media[8] / MediaKey
6139804383
Media[8] / ResourceRecordKey
28759916
Media[8] / MediaURL
https://ddfcdn.realtor.ca/listing/TS638919264306300000/reb14/highres/8/40762188_40.jpg
Media[8] / ModificationTimestamp
2025-08-28T01:20:30.63Z
Media[8] / PreferredPhotoYN
false
Media[8] / ResourceRecordId
40762188
Media[8] / ResourceName
Property
Media[8] / MediaCategory
Property Photo
Media[9] / MediaKey
6139804394
Media[9] / ResourceRecordKey
28759916
Media[9] / MediaURL
https://ddfcdn.realtor.ca/listing/TS638919264308470000/reb14/highres/8/40762188_34.jpg
Media[9] / ModificationTimestamp
2025-08-28T01:20:30.85Z
Media[9] / PreferredPhotoYN
false
Media[9] / ResourceRecordId
40762188
Media[9] / ResourceName
Property
Media[9] / MediaCategory
Property Photo
Media[10] / MediaKey
6139804406
Media[10] / ResourceRecordKey
28759916
Media[10] / MediaURL
https://ddfcdn.realtor.ca/listing/TS638919264324470000/reb14/highres/8/40762188_31.jpg
Media[10] / ModificationTimestamp
2025-08-28T01:20:32.45Z
Media[10] / PreferredPhotoYN
false
Media[10] / ResourceRecordId
40762188
Media[10] / ResourceName
Property
Media[10] / MediaCategory
Property Photo
Media[11] / MediaKey
6139804425
Media[11] / ResourceRecordKey
28759916
Media[11] / MediaURL
https://ddfcdn.realtor.ca/listing/TS638919264273300000/reb14/highres/8/40762188_14.jpg
Media[11] / ModificationTimestamp
2025-08-28T01:20:27.33Z
Media[11] / PreferredPhotoYN
false
Media[11] / ResourceRecordId
40762188
Media[11] / ResourceName
Property
Media[11] / MediaCategory
Property Photo
Media[12] / MediaKey
6139804438
Media[12] / ResourceRecordKey
28759916
Media[12] / MediaURL
https://ddfcdn.realtor.ca/listing/TS638919264324470000/reb14/highres/8/40762188_42.jpg
Media[12] / ModificationTimestamp
2025-08-28T01:20:32.45Z
Media[12] / PreferredPhotoYN
false
Media[12] / ResourceRecordId
40762188
Media[12] / ResourceName
Property
Media[12] / MediaCategory
Property Photo
Media[13] / MediaKey
6139804461
Media[13] / ResourceRecordKey
28759916
Media[13] / MediaURL
https://ddfcdn.realtor.ca/listing/TS638919264272770000/reb14/highres/8/40762188_5.jpg
