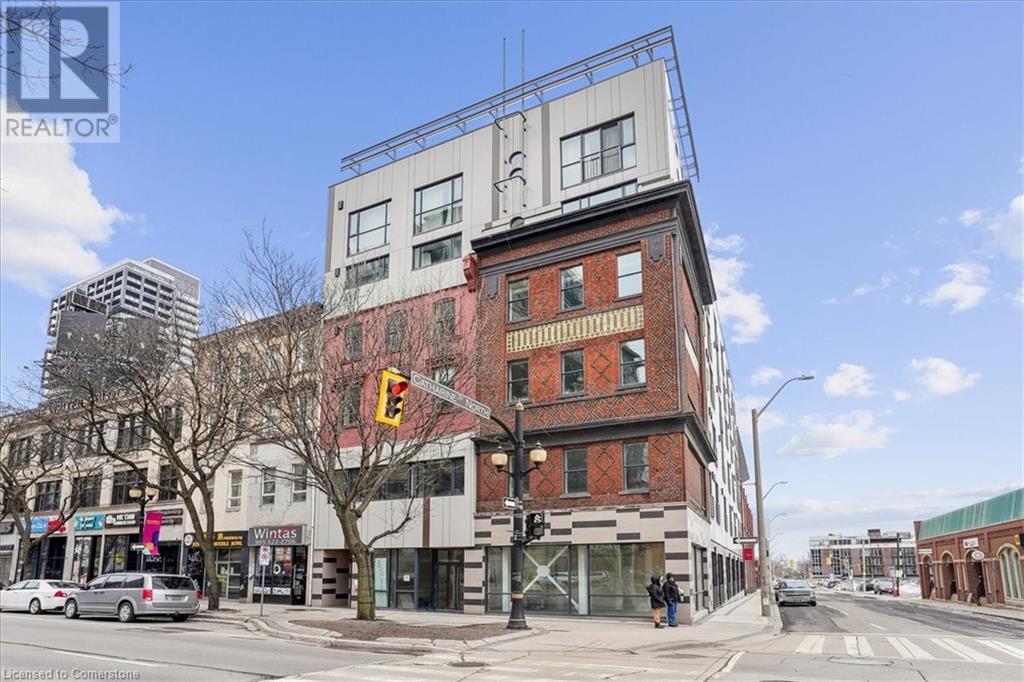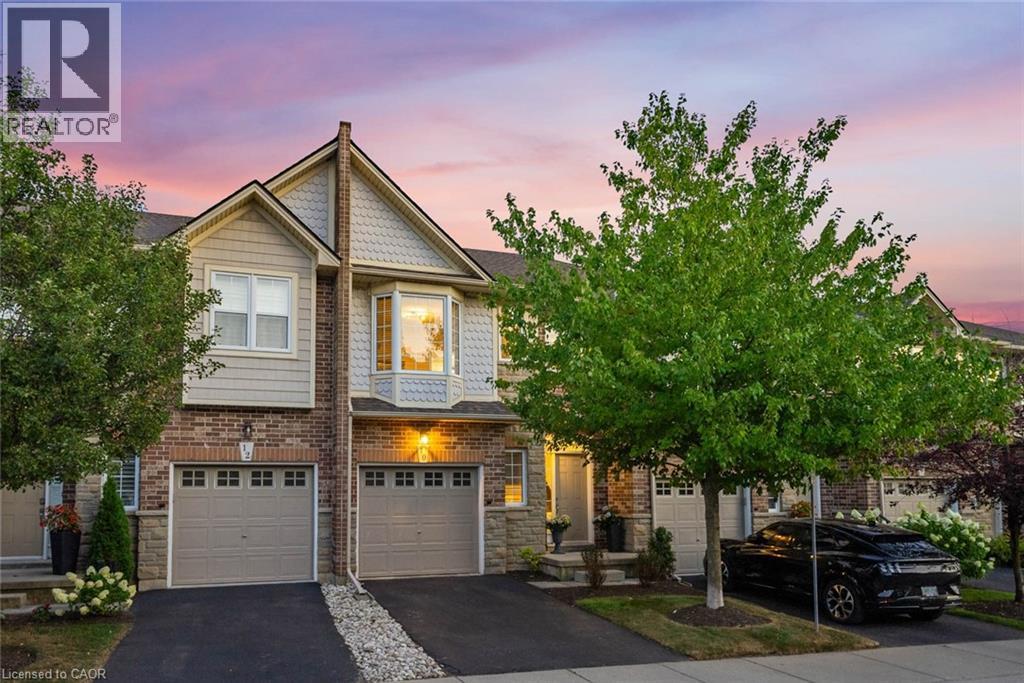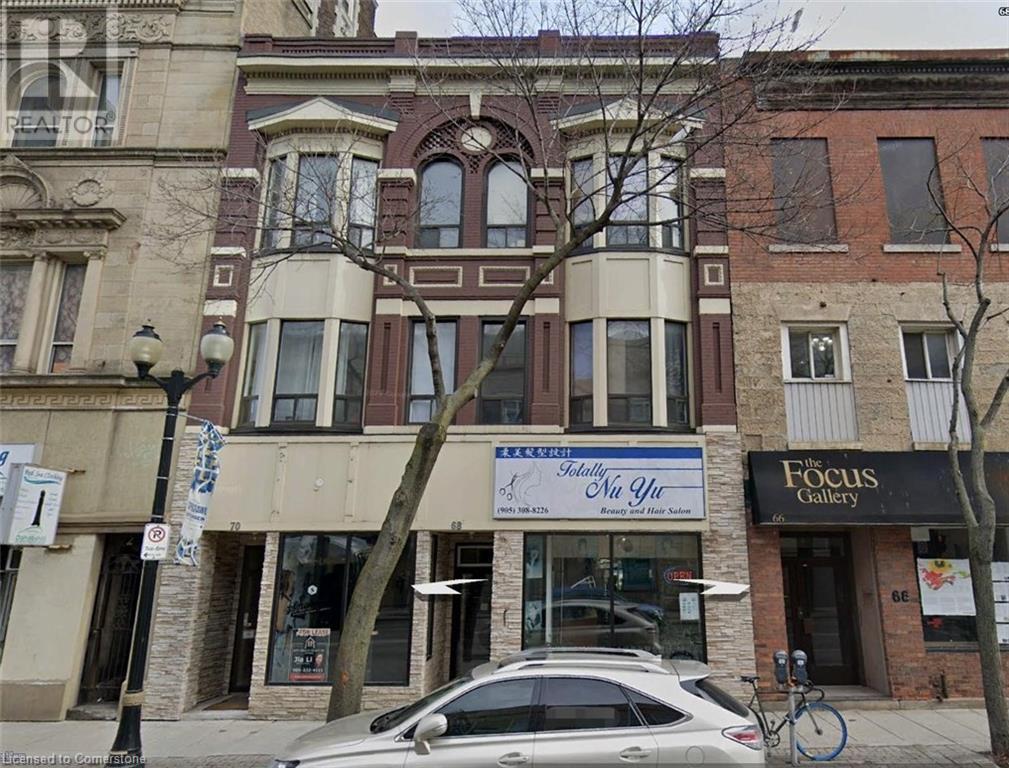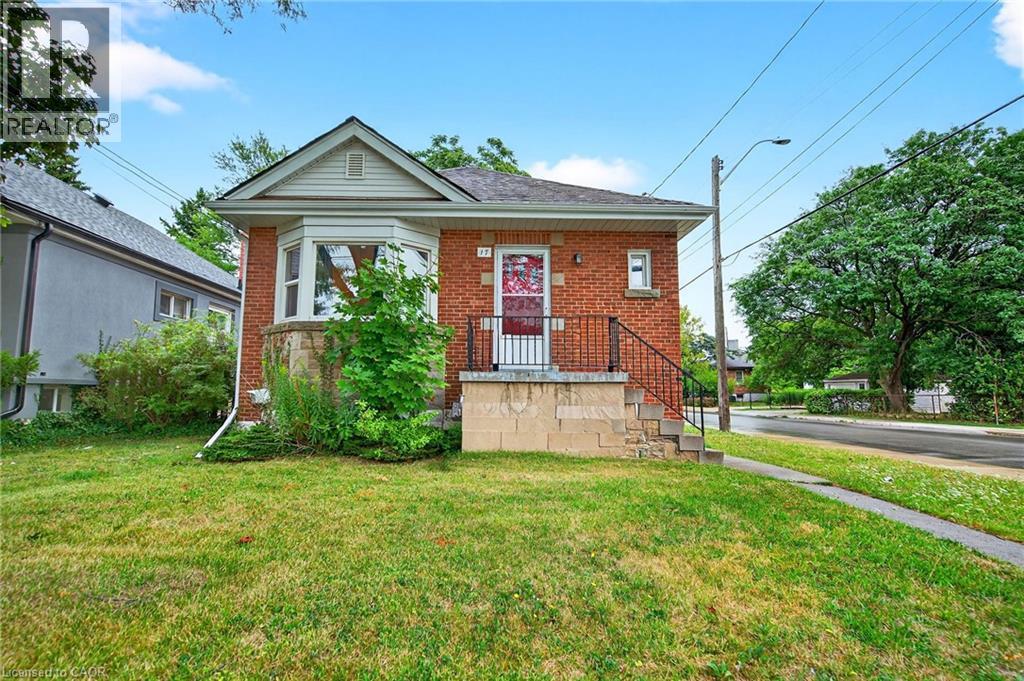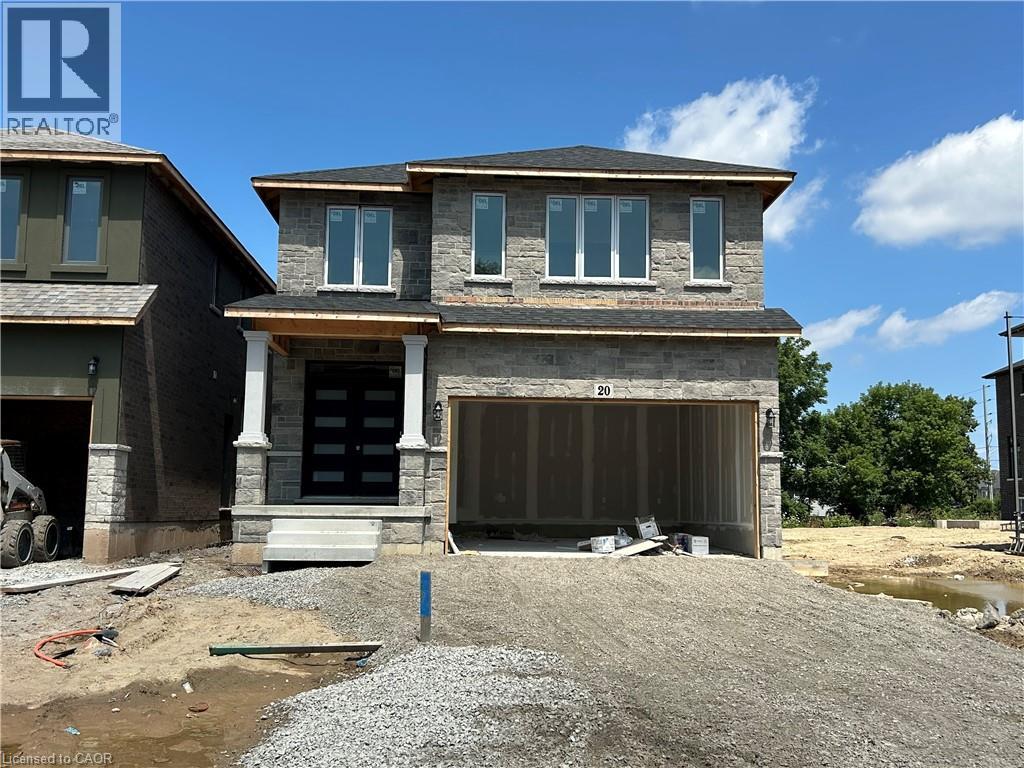PropertySubType
Single Family
Appliances[1]
Refrigerator
AssociationFeeFrequency
Monthly
AssociationFeeIncludes[0]
Heat
AssociationFeeIncludes[1]
Water
AssociationFeeIncludes[2]
Insurance
OriginalEntryTimestamp
2025-03-08T15:36:34.9Z
ModificationTimestamp
2025-08-28T02:35:59.28Z
InternetEntireListingDisplayYN
true
StatusChangeTimestamp
2025-08-28T02:22:51.06Z
InternetAddressDisplayYN
true
ListingURL
www.realtor.ca/real-estate/27999118/121-king-street-e-unit-105-hamilton
OriginatingSystemName
Cornerstone Association of Realtors
PhotosChangeTimestamp
2025-03-08T15:36:34.98Z
CommonInterest
Condo/Strata
ListAOR
Cornerstone - Hamilton-Burlington
UnparsedAddress
121 KING Street E Unit# 105
SubdivisionName
140 - Beasley
Directions
Intersection of King St E and Catherine St N
MapCoordinateVerifiedYN
true
AboveGradeFinishedArea
545
AboveGradeFinishedAreaUnits
square feet
AboveGradeFinishedAreaSource
Builder
LivingAreaUnits
square feet
Cooling[0]
Central air conditioning
StructureType[0]
Apartment
WaterSource[0]
Municipal water
Sewer[0]
Municipal sewage system
Media[0] / MediaKey
6139822783
Media[0] / ResourceRecordKey
27999118
Media[0] / MediaURL
https://ddfcdn.realtor.ca/listing/TS638770269949070000/reb14/highres/5/40704565_12.jpg
Media[0] / ModificationTimestamp
2025-03-08T15:36:34.91Z
Media[0] / PreferredPhotoYN
false
Media[0] / ResourceRecordId
40704565
Media[0] / ResourceName
Property
Media[0] / MediaCategory
Property Photo
Media[1] / MediaKey
6139822785
Media[1] / ResourceRecordKey
27999118
Media[1] / MediaURL
https://ddfcdn.realtor.ca/listing/TS638770269949070000/reb14/highres/5/40704565_15.jpg
Media[1] / ModificationTimestamp
2025-03-08T15:36:34.91Z
Media[1] / PreferredPhotoYN
false
Media[1] / ResourceRecordId
40704565
Media[1] / ResourceName
Property
Media[1] / MediaCategory
Property Photo
Media[2] / MediaKey
6139822787
Media[2] / ResourceRecordKey
27999118
Media[2] / MediaURL
https://ddfcdn.realtor.ca/listing/TS638770269949070000/reb14/highres/5/40704565_4.jpg
Media[2] / ModificationTimestamp
2025-03-08T15:36:34.91Z
Media[2] / PreferredPhotoYN
false
Media[2] / ResourceRecordId
40704565
Media[2] / ResourceName
Property
Media[2] / MediaCategory
Property Photo
Media[3] / MediaKey
6139822788
Media[3] / ResourceRecordKey
27999118
Media[3] / MediaURL
https://ddfcdn.realtor.ca/listing/TS638770269949070000/reb14/highres/5/40704565_24.jpg
Media[3] / ModificationTimestamp
2025-03-08T15:36:34.91Z
Media[3] / PreferredPhotoYN
false
Media[3] / ResourceRecordId
40704565
Media[3] / ResourceName
Property
Media[3] / MediaCategory
Property Photo
Media[4] / MediaKey
6139822790
Media[4] / ResourceRecordKey
27999118
Media[4] / MediaURL
https://ddfcdn.realtor.ca/listing/TS638770269949070000/reb14/highres/5/40704565_20.jpg
Media[4] / ModificationTimestamp
2025-03-08T15:36:34.91Z
Media[4] / PreferredPhotoYN
false
Media[4] / ResourceRecordId
40704565
Media[4] / ResourceName
Property
Media[4] / MediaCategory
Property Photo
Media[5] / MediaKey
6139822791
Media[5] / ResourceRecordKey
27999118
Media[5] / MediaURL
https://ddfcdn.realtor.ca/listing/TS638770269949070000/reb14/highres/5/40704565_1.jpg
Media[5] / ModificationTimestamp
2025-03-08T15:36:34.91Z
Media[5] / PreferredPhotoYN
true
Media[5] / ResourceRecordId
40704565
Media[5] / ResourceName
Property
Media[5] / MediaCategory
Property Photo
Media[6] / MediaKey
6139822793
Media[6] / ResourceRecordKey
27999118
Media[6] / MediaURL
https://ddfcdn.realtor.ca/listing/TS638770269949070000/reb14/highres/5/40704565_18.jpg
Media[6] / ModificationTimestamp
2025-03-08T15:36:34.91Z
Media[6] / PreferredPhotoYN
false
Media[6] / ResourceRecordId
40704565
Media[6] / ResourceName
Property
Media[6] / MediaCategory
Property Photo
Media[7] / MediaKey
6139822795
Media[7] / ResourceRecordKey
27999118
Media[7] / MediaURL
https://ddfcdn.realtor.ca/listing/TS638770269949070000/reb14/highres/5/40704565_17.jpg
Media[7] / ModificationTimestamp
2025-03-08T15:36:34.91Z
Media[7] / PreferredPhotoYN
false
Media[7] / ResourceRecordId
40704565
Media[7] / ResourceName
Property
Media[7] / MediaCategory
Property Photo
Media[8] / MediaKey
6139822797
Media[8] / ResourceRecordKey
27999118
Media[8] / MediaURL
https://ddfcdn.realtor.ca/listing/TS638770269949070000/reb14/highres/5/40704565_26.jpg
Media[8] / ModificationTimestamp
2025-03-08T15:36:34.91Z
Media[8] / PreferredPhotoYN
false
Media[8] / ResourceRecordId
40704565
Media[8] / ResourceName
Property
Media[8] / MediaCategory
Property Photo
Media[9] / MediaKey
6139822799
Media[9] / ResourceRecordKey
27999118
Media[9] / MediaURL
https://ddfcdn.realtor.ca/listing/TS638770269949070000/reb14/highres/5/40704565_21.jpg
Media[9] / ModificationTimestamp
2025-03-08T15:36:34.91Z
Media[9] / PreferredPhotoYN
false
Media[9] / ResourceRecordId
40704565
Media[9] / ResourceName
Property
Media[9] / MediaCategory
Property Photo
Media[10] / MediaKey
6139822802
Media[10] / ResourceRecordKey
27999118
Media[10] / MediaURL
https://ddfcdn.realtor.ca/listing/TS638770269949070000/reb14/highres/5/40704565_23.jpg
Media[10] / ModificationTimestamp
2025-03-08T15:36:34.91Z
Media[10] / PreferredPhotoYN
false
Media[10] / ResourceRecordId
40704565
Media[10] / ResourceName
Property
Media[10] / MediaCategory
Property Photo
Media[11] / MediaKey
6139822805
Media[11] / ResourceRecordKey
27999118
Media[11] / MediaURL
https://ddfcdn.realtor.ca/listing/TS638770269949070000/reb14/highres/5/40704565_6.jpg
Media[11] / ModificationTimestamp
2025-03-08T15:36:34.91Z
Media[11] / PreferredPhotoYN
false
Media[11] / ResourceRecordId
40704565
Media[11] / ResourceName
Property
Media[11] / MediaCategory
Property Photo
Media[12] / MediaKey
6139822808
Media[12] / ResourceRecordKey
27999118
Media[12] / MediaURL
https://ddfcdn.realtor.ca/listing/TS638770269949070000/reb14/highres/5/40704565_22.jpg
Media[12] / ModificationTimestamp
2025-03-08T15:36:34.91Z
Media[12] / PreferredPhotoYN
false
Media[12] / ResourceRecordId
40704565
Media[12] / ResourceName
Property
Media[12] / MediaCategory
Property Photo
Media[13] / MediaKey
6139822813
Media[13] / ResourceRecordKey
27999118
Media[13] / MediaURL
https://ddfcdn.realtor.ca/listing/TS638770269949070000/reb14/highres/5/40704565_3.jpg
Media[13] / ModificationTimestamp
2025-03-08T15:36:34.91Z
Media[13] / PreferredPhotoYN
false
Media[13] / ResourceRecordId
40704565
Media[13] / ResourceName
Property
Media[13] / MediaCategory
Property Photo
Media[14] / MediaKey
6139822816
Media[14] / ResourceRecordKey
27999118
Media[14] / MediaURL
https://ddfcdn.realtor.ca/listing/TS638770269949070000/reb14/highres/5/40704565_9.jpg
